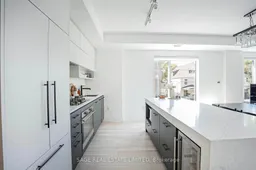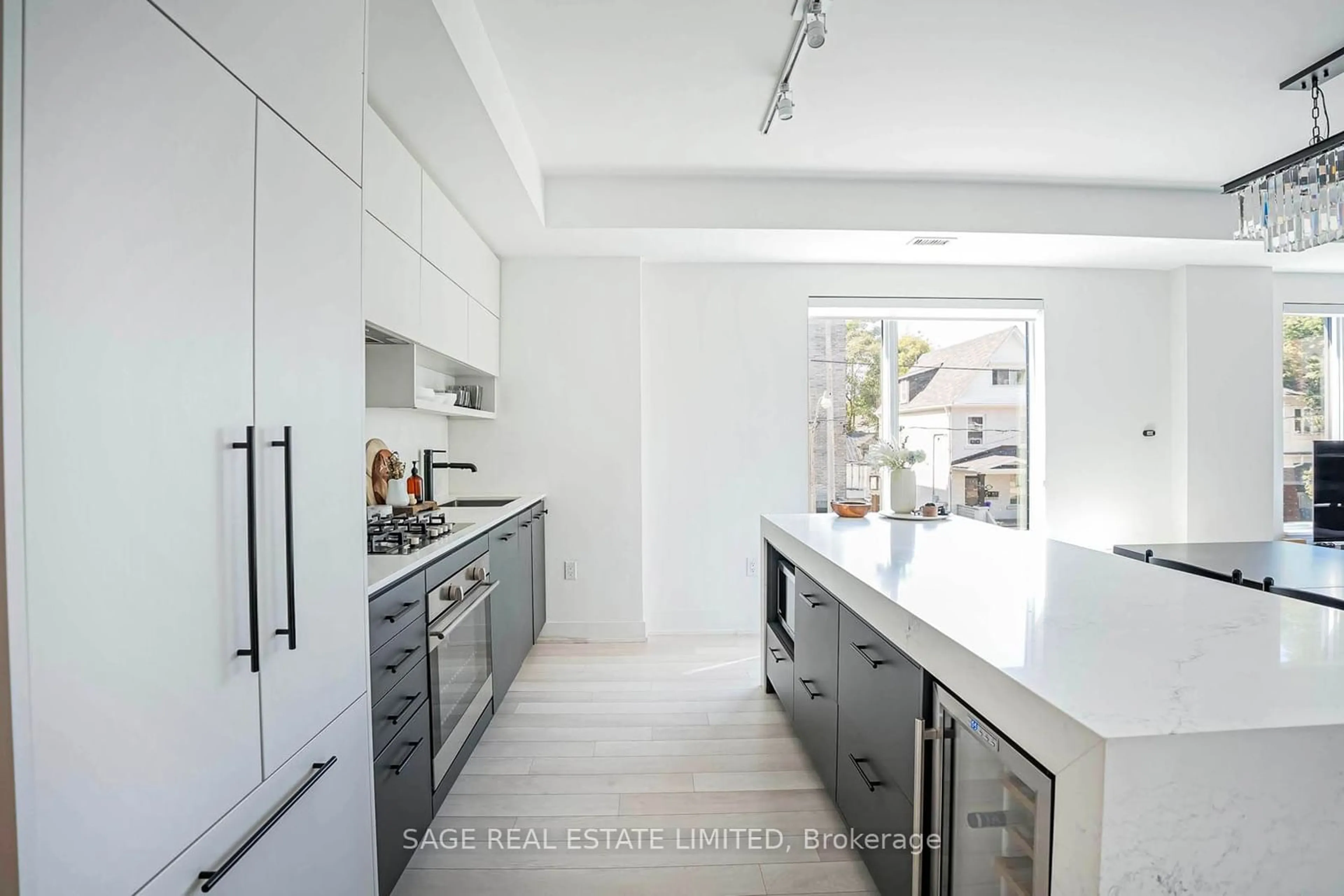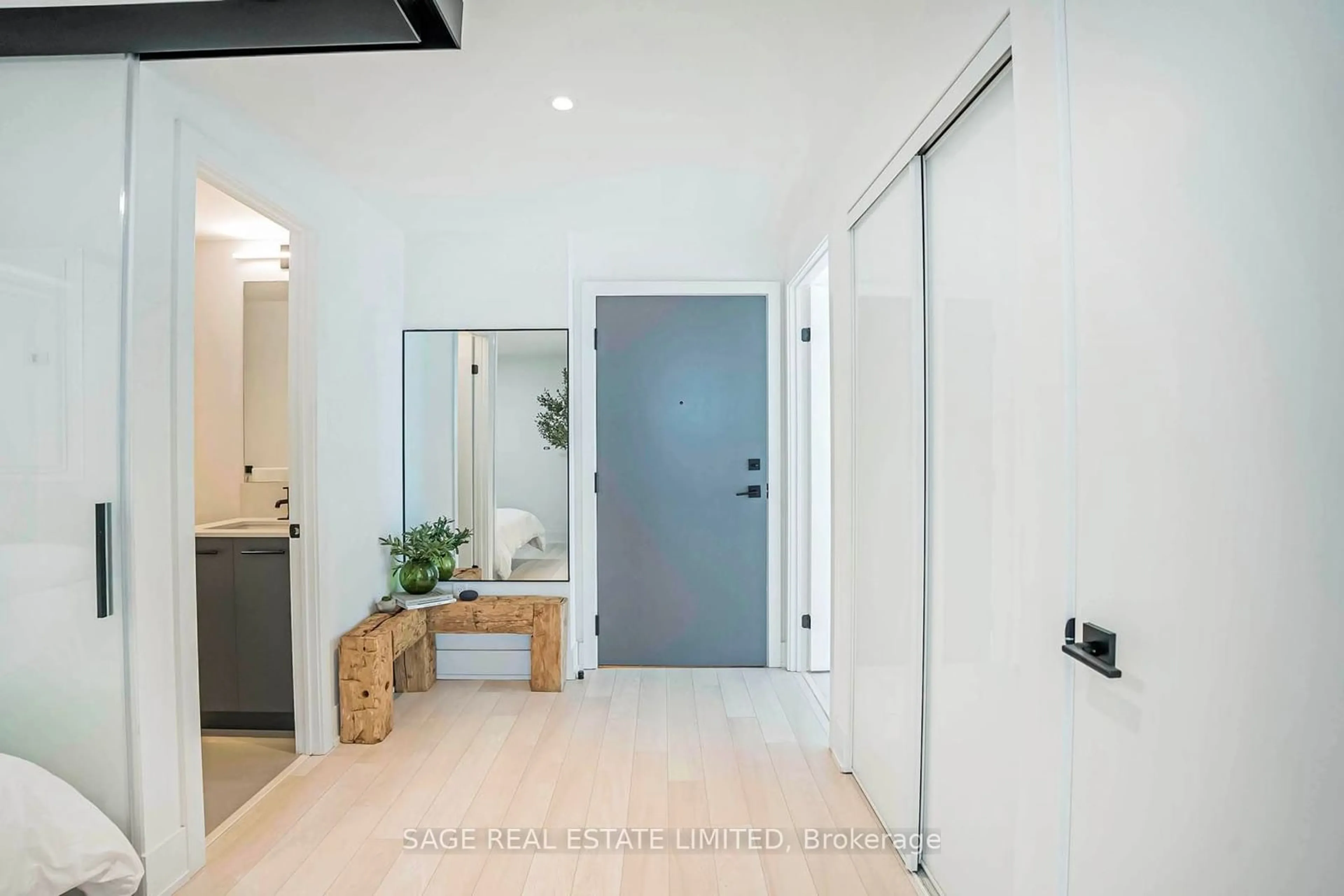1888 Queen St #206, Toronto, Ontario M4L 1H3
Contact us about this property
Highlights
Estimated ValueThis is the price Wahi expects this property to sell for.
The calculation is powered by our Instant Home Value Estimate, which uses current market and property price trends to estimate your home’s value with a 90% accuracy rate.Not available
Price/Sqft$966/sqft
Est. Mortgage$5,364/mo
Maintenance fees$1000/mo
Tax Amount (2024)$5,257/yr
Days On Market53 days
Description
Welcome to your breathtaking show home in a swanky boutique condo nestled in The Beaches! This nearly 1200sf corner unit boasts NW views and an abundance of natural light. With 9ft ceilings, expansive windows (incl motorized blinds) and white oak wood floors. Open-concept flows seamlessly out to a stunning 275sf terrace - perfect for entertaining! This outdoor oasis is equipped with composite decking and dual gas lines, comfortably accommodating a full-size dining table and cozy seating area. Fall in love with the chefs kitchen, complete with upgraded granite waterfall island, built-in appliances, generous storage, and a wine fridge. Retreat to the spacious primary suite with direct terrace access, or unwind in the 2nd BR featuring wall-to-wall custom closet. Den transforms into a private guestroom or an office, featuring smart-glass doors that switch from clear to frosted with just a touch. Indulge in the sleek bathrooms, with marble finishes & rain showers. Incl 2 parking & 1 locker/
Property Details
Interior
Features
Flat Floor
Living
5.05 x 4.88Open Concept / W/O To Balcony / Window Flr to Ceil
Kitchen
2.79 x 3.51B/I Appliances / Granite Counter / Centre Island
Br
3.15 x 3.51Hardwood Floor / Window / W/W Closet
Foyer
4.50 x 2.08Hardwood Floor / Mirrored Walls / Double Closet
Exterior
Features
Parking
Garage spaces 2
Garage type Underground
Other parking spaces 0
Total parking spaces 2
Condo Details
Inclusions
Property History
 35
35Get up to 1% cashback when you buy your dream home with Wahi Cashback

A new way to buy a home that puts cash back in your pocket.
- Our in-house Realtors do more deals and bring that negotiating power into your corner
- We leverage technology to get you more insights, move faster and simplify the process
- Our digital business model means we pass the savings onto you, with up to 1% cashback on the purchase of your home

