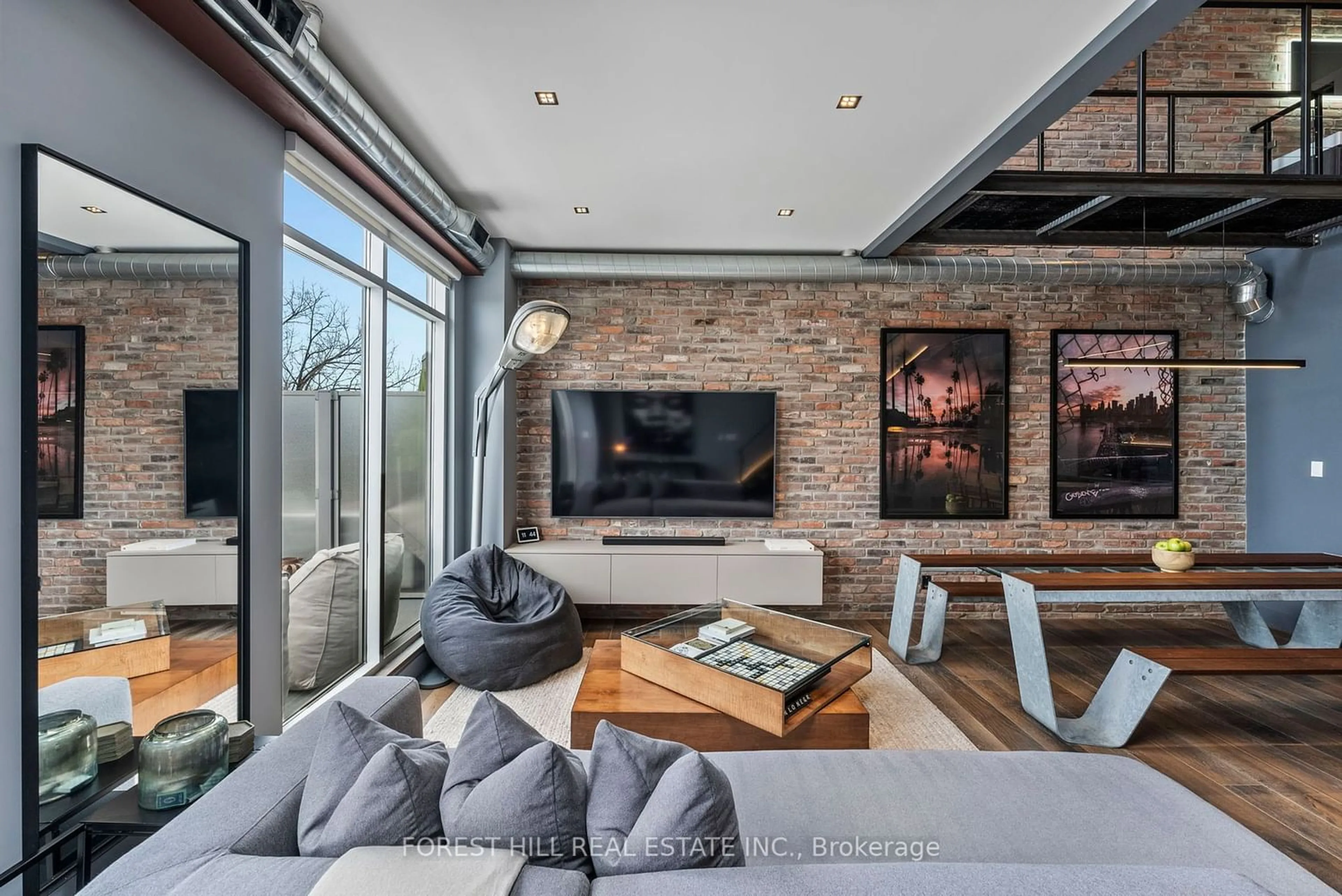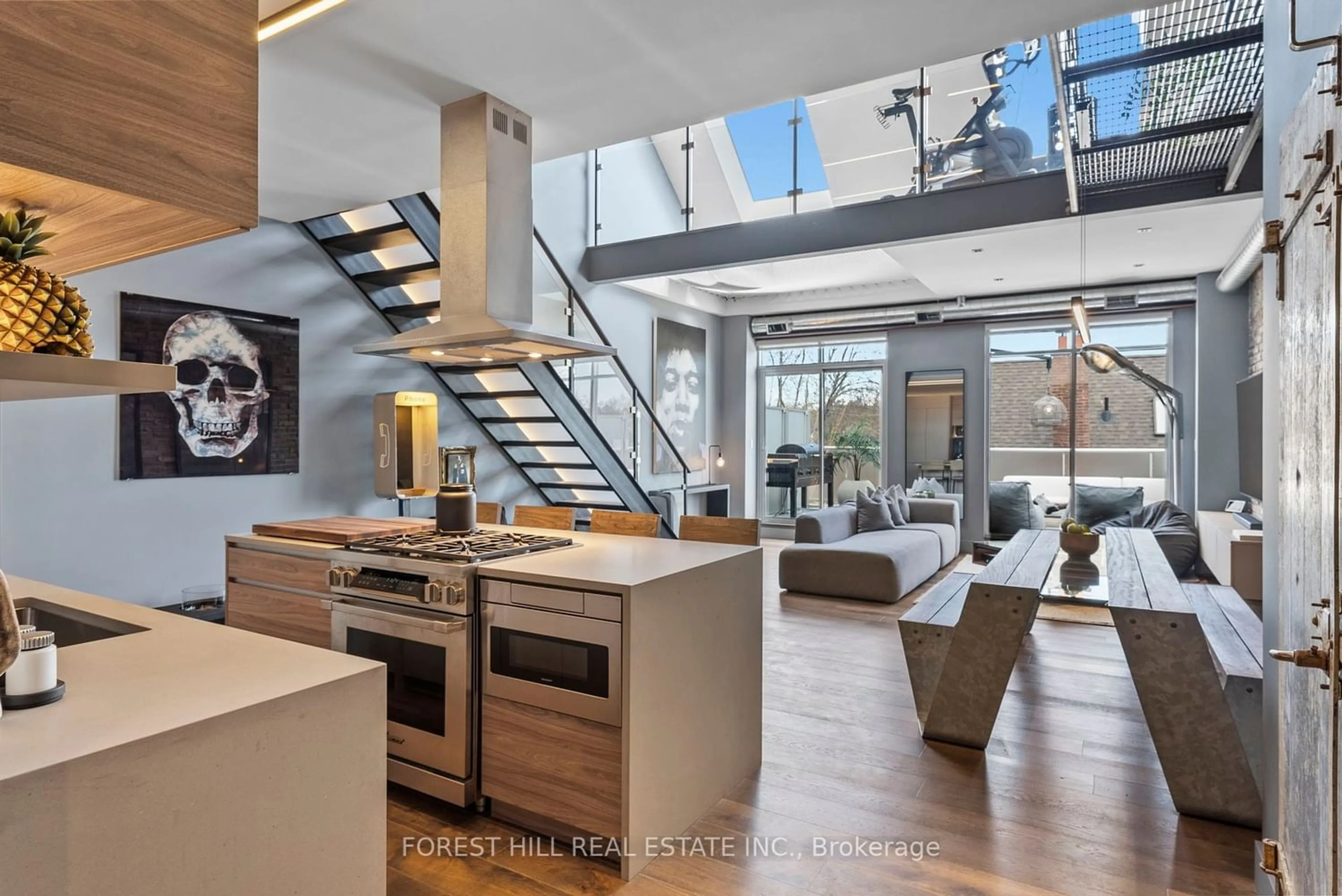1842 Queen St #306, Toronto, Ontario M4L 6T3
Contact us about this property
Highlights
Estimated ValueThis is the price Wahi expects this property to sell for.
The calculation is powered by our Instant Home Value Estimate, which uses current market and property price trends to estimate your home’s value with a 90% accuracy rate.Not available
Price/Sqft$1,145/sqft
Est. Mortgage$6,352/mo
Maintenance fees$892/mo
Tax Amount (2024)$3,525/yr
Days On Market183 days
Description
Introducing the iconic Beach Loft! This unique and impeccably designed space is like no other. With its grand 20-foot ceilings, original exposed brick, and wide plank hardwood floors, it exudes character at every turn. The state-of-the-art chef's kitchen features high-end Dacor appliances seamlessly integrated with stunning Cesar Stone waterfall counters. Floor-to-ceiling windows and skylights flood the space with natural light. The large 200 sqft terrace affords privacy with tons of afternoon sun to enjoy. Notable features include smart home automation, a luxurious steam sauna, bespoke built-ins, a vintage boiler room door to a hidden pantry and an industrial steel catwalk leading to a unique 100 sqft catamaran net floor. This boutique Streetcar Developments building features just 12 units, perfect for the discerning Buyer. The Beaches area is a vibrant, family-friendly neighborhood known for its sandy beaches, parks, and boardwalk. Residents enjoy a variety of outdoor activities, including beach volleyball, swimming, and picnicking. The area boasts excellent dining options, boutique shopping, and a lively art and music scene. With easy access to downtown Toronto and a strong sense of community, The Beaches is an ideal location for those seeking a balanced urban and beach lifestyle.
Property Details
Interior
Features
Flat Floor
Living
5.76 x 6.34Hardwood Floor / Window Flr To Ceil / W/O To Terrace
Kitchen
5.76 x 6.34B/I Appliances / Custom Counter / Centre Island
Dining
3.44 x 2.71Open Concept / Beamed / Hardwood Floor
Bathroom
2.39 x 1.834 Pc Bath / Sauna / Glass Doors
Exterior
Features
Parking
Garage spaces 1
Garage type Built-In
Other parking spaces 0
Total parking spaces 1
Condo Details
Amenities
Bbqs Allowed, Bike Storage, Visitor Parking
Inclusions
Property History
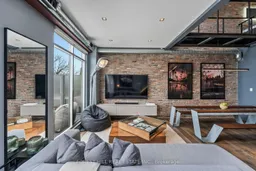 32
32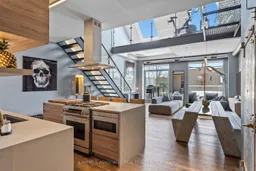 40
40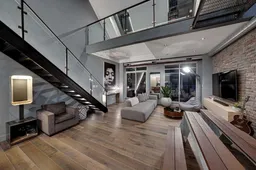 40
40Get up to 1% cashback when you buy your dream home with Wahi Cashback

A new way to buy a home that puts cash back in your pocket.
- Our in-house Realtors do more deals and bring that negotiating power into your corner
- We leverage technology to get you more insights, move faster and simplify the process
- Our digital business model means we pass the savings onto you, with up to 1% cashback on the purchase of your home
