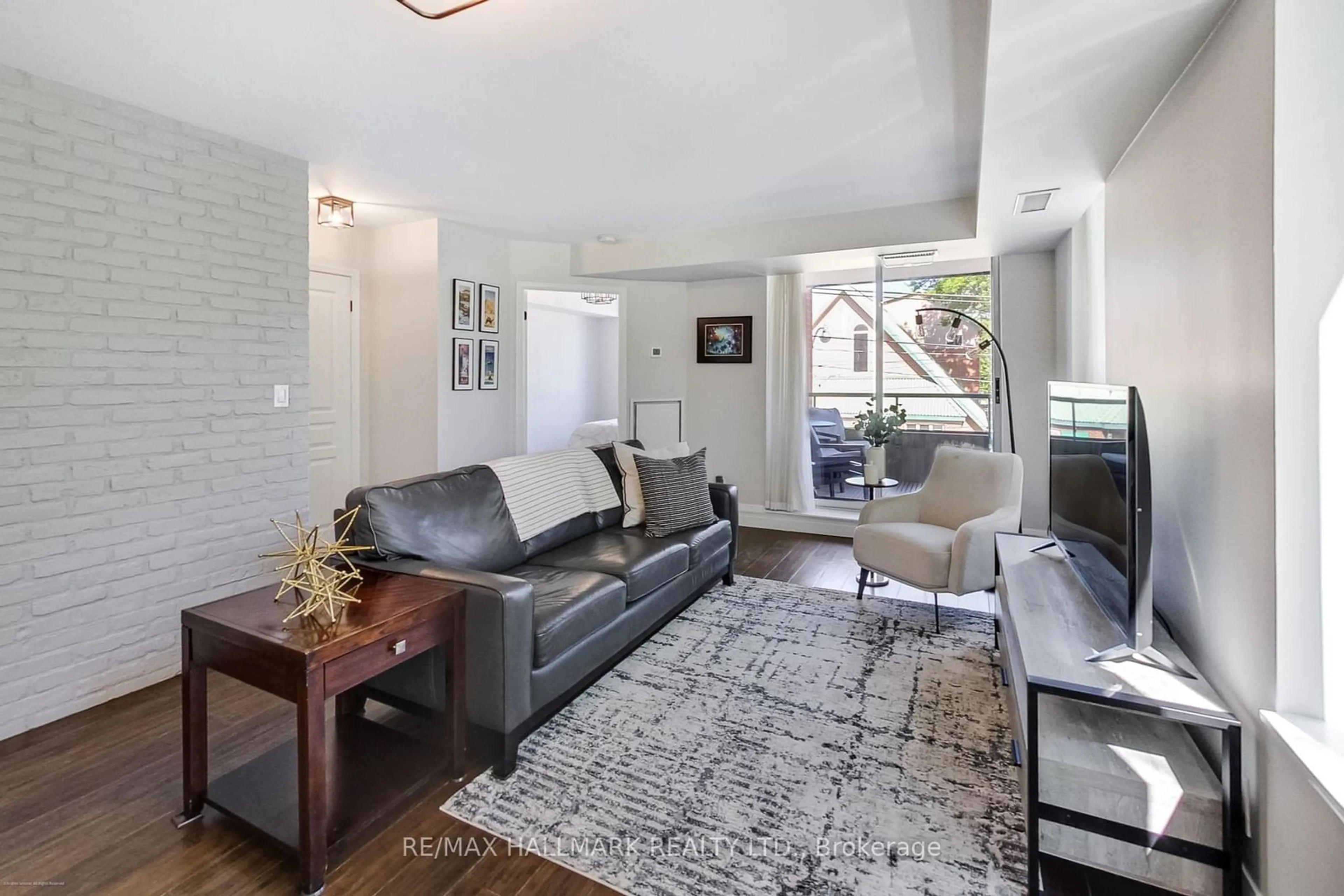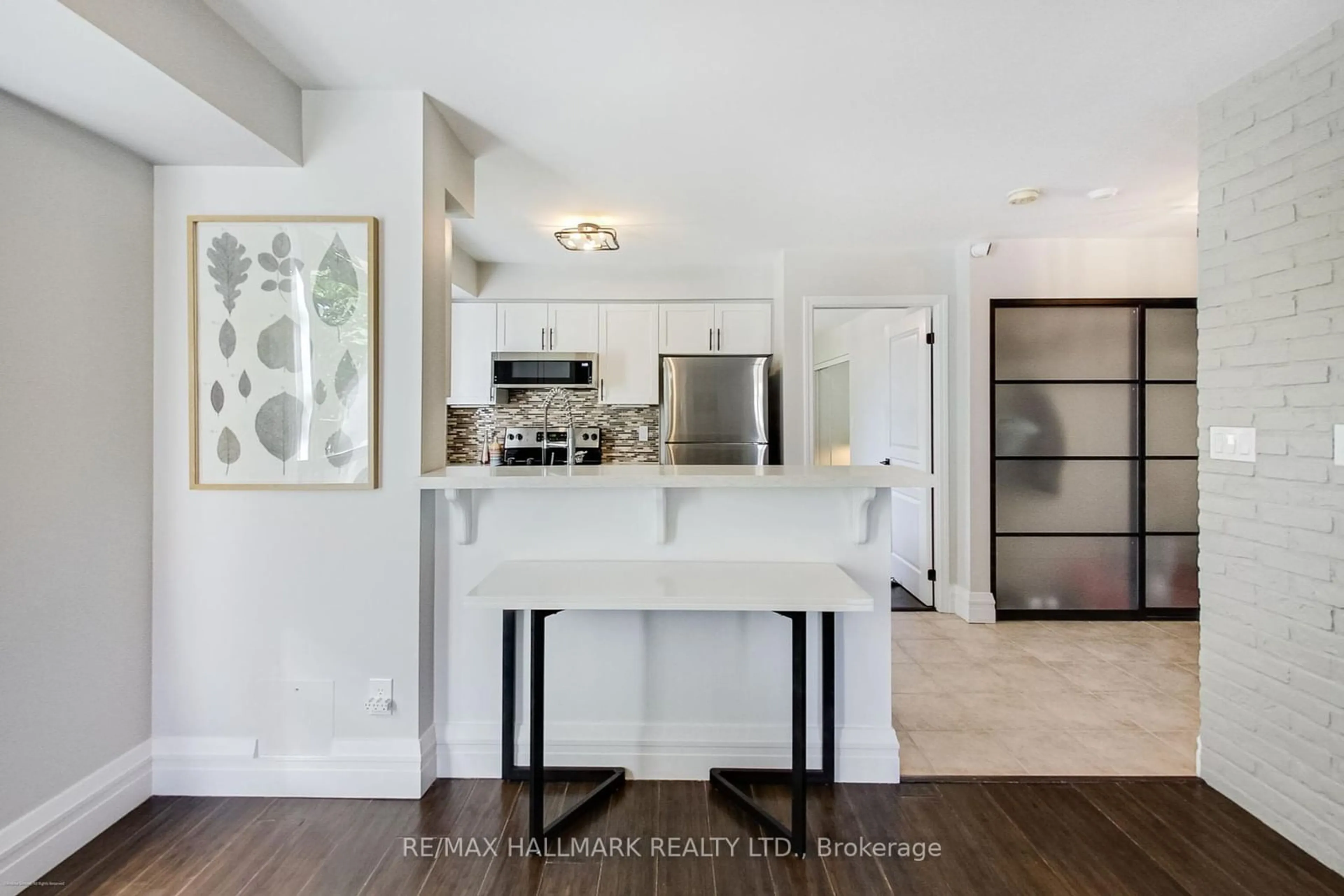1733 Queen St #220, Toronto, Ontario M4L 6S9
Contact us about this property
Highlights
Estimated ValueThis is the price Wahi expects this property to sell for.
The calculation is powered by our Instant Home Value Estimate, which uses current market and property price trends to estimate your home’s value with a 90% accuracy rate.Not available
Price/Sqft$1,003/sqft
Est. Mortgage$4,079/mo
Maintenance fees$780/mo
Tax Amount (2024)$3,698/yr
Days On Market37 days
Description
Welcome To This Stylish, Updated Gem In The Heart Of Toronto's Sought-After Beach Neighbourhood! This Split Two-Bedroom, Two Full Bathroom Suite Offers A Functional Layout With Modern Upgrades That Perfectly Blend Comfort & Convenience. Facelifted In 2020, This Home Features A Sleek Kitchen With Updated Cabinets And Hardware, A S/S Stove & Newer Fridge, Dishwasher, & Microwave-Hood Fan, Vanity In Main Bathroom, Window Coverings, Hall Closet Doors & Fresh Inviting LightingTo Create A Bright, Inviting Space Throughout. With Smooth Ceilings (No More Popcorn) & Two Newer Heat Pumps, All Of TheDetails Have Been Covered. Just A 7 Minute Walk To Woodbine Beach Park Featuring The Boardwalk & On/Off Leash Dog Park,Woodbine Park Straight Across The Street With A Kids Playground, & An Array Of Charming Shops, Cafes And Restaurants, This Location Is A True Lifestyle Destination. Don't Miss Out On This Fantastic Opportunity To Live In One Of Toronto's Most Vibrant And Friendly Communities!
Property Details
Interior
Features
Flat Floor
Foyer
4.00 x 1.60Tile Floor / Double Closet / Large Closet
Dining
5.40 x 3.70Hardwood Floor / Combined W/Living
Kitchen
2.50 x 2.50Tile Floor / Double Sink / Stainless Steel Appl
Prim Bdrm
4.00 x 3.20Hardwood Floor / Closet Organizers / 3 Pc Ensuite
Exterior
Features
Parking
Garage spaces 1
Garage type Underground
Other parking spaces 0
Total parking spaces 1
Condo Details
Amenities
Bbqs Allowed, Bike Storage, Gym, Party/Meeting Room, Visitor Parking
Inclusions
Property History
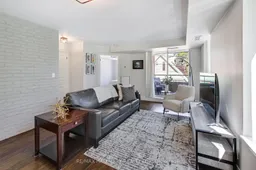 31
31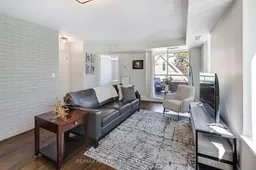 31
31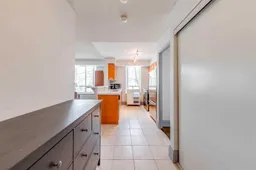 20
20Get up to 1% cashback when you buy your dream home with Wahi Cashback

A new way to buy a home that puts cash back in your pocket.
- Our in-house Realtors do more deals and bring that negotiating power into your corner
- We leverage technology to get you more insights, move faster and simplify the process
- Our digital business model means we pass the savings onto you, with up to 1% cashback on the purchase of your home
