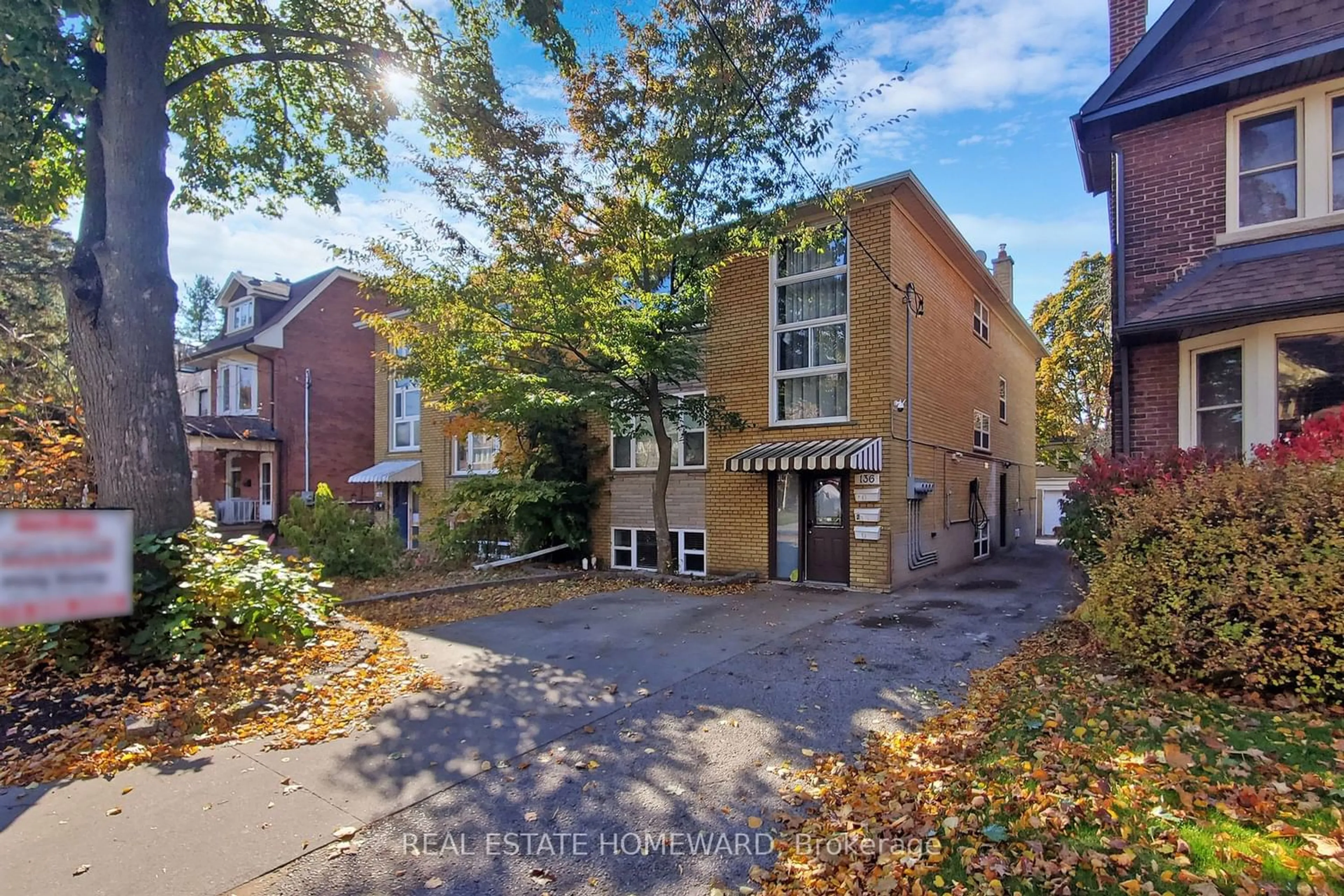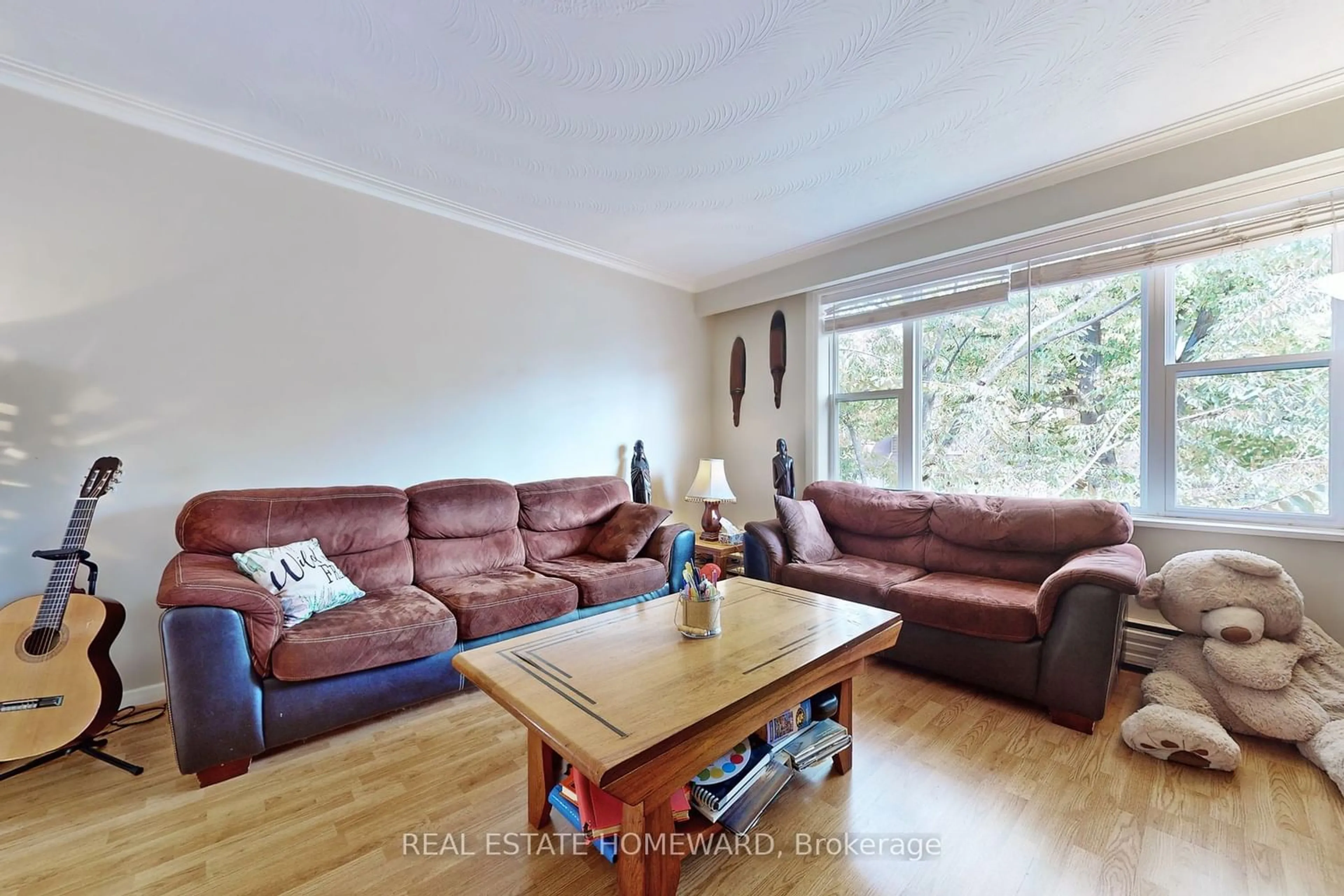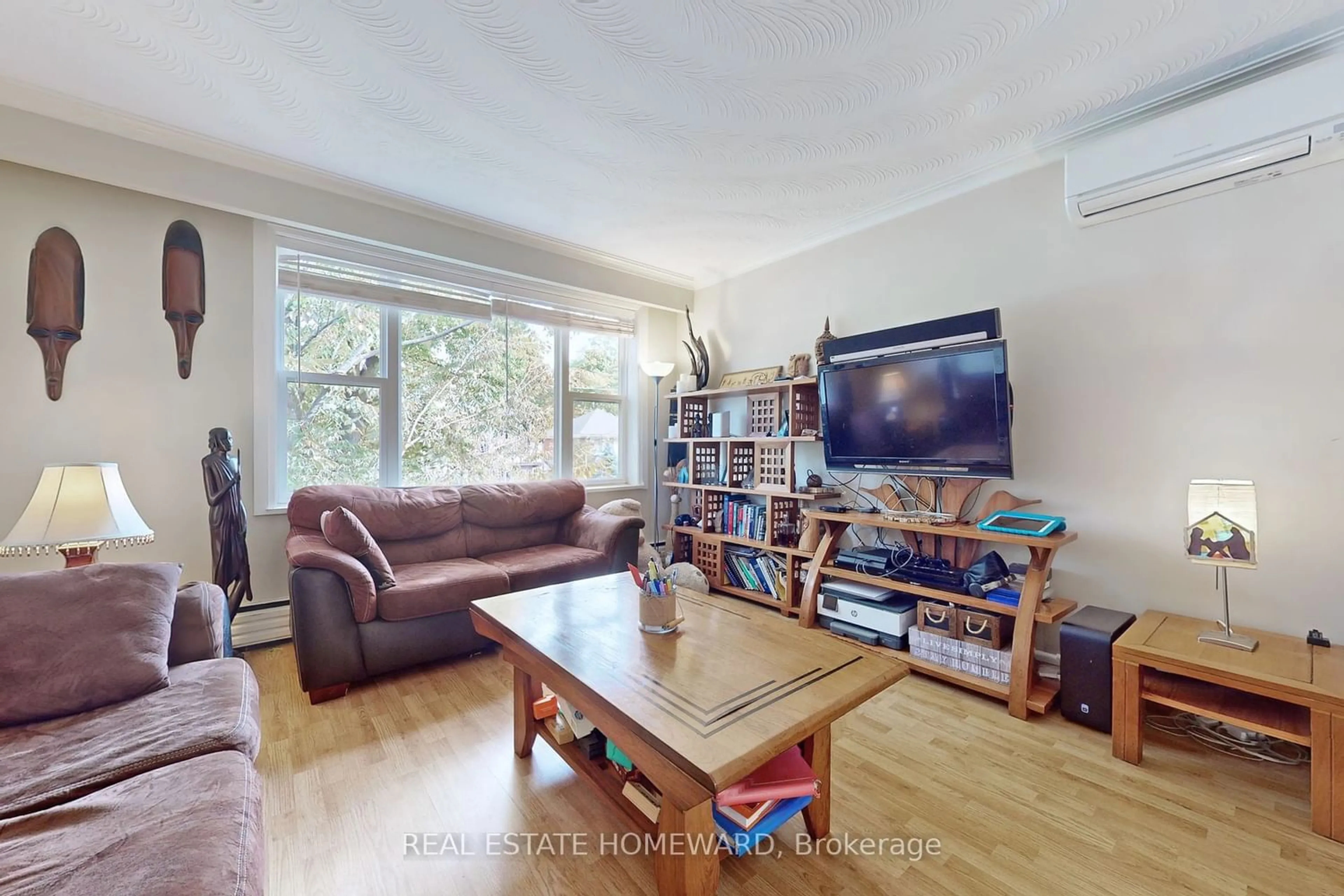136 Scarborough Rd, Toronto, Ontario M4E 3M6
Contact us about this property
Highlights
Estimated ValueThis is the price Wahi expects this property to sell for.
The calculation is powered by our Instant Home Value Estimate, which uses current market and property price trends to estimate your home’s value with a 90% accuracy rate.$2,207,000*
Price/Sqft-
Days On Market66 days
Est. Mortgage$9,212/mth
Tax Amount (2024)$8,662/yr
Description
A rare, one-of-a-kind, opportunity to buy into this stunning, turnkey, purpose-built triplex in the heart of the Beaches. Extremely rare triple Garage plus an additional 3 parking spaces on your Private driveway. These 3 self-contained residences offer generous living space and lots of natural light. Pride of ownership is obvious in the details. Rare 3 bedroom upper 2 units and 2 bedroom in lower level with full-size windows. Too many updates to list, Well-loved and maintained by the long-time resident owner. Ideal alternative to condo living for anyone. Perfect for a multigenerational family, or keep it as an investment. The Middle Floor is vacant(Paid $2650 in 2019-2024). The basement will be Vacant (Paid $1900 in 2023). It is a short walk to the beach, boardwalk, amazing schools, and Queen St/Kingston Rd shopping.
Property Details
Interior
Features
In Betwn Floor
3rd Br
3.28 x 3.23Pot Lights / Ceiling Fan / Large Window
Living
5.95 x 5.02Combined W/Dining / Large Window / East View
Kitchen
3.36 x 2.91Quartz Counter / Backsplash / B/I Dishwasher
Br
4.86 x 3.28Pot Lights / Ceiling Fan / B/I Closet
Exterior
Features
Parking
Garage spaces 3
Garage type Detached
Other parking spaces 3
Total parking spaces 6
Property History
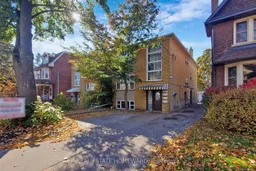 40
40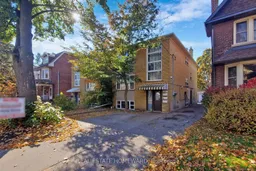 40
40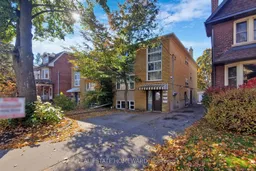 35
35Get up to 1% cashback when you buy your dream home with Wahi Cashback

A new way to buy a home that puts cash back in your pocket.
- Our in-house Realtors do more deals and bring that negotiating power into your corner
- We leverage technology to get you more insights, move faster and simplify the process
- Our digital business model means we pass the savings onto you, with up to 1% cashback on the purchase of your home
