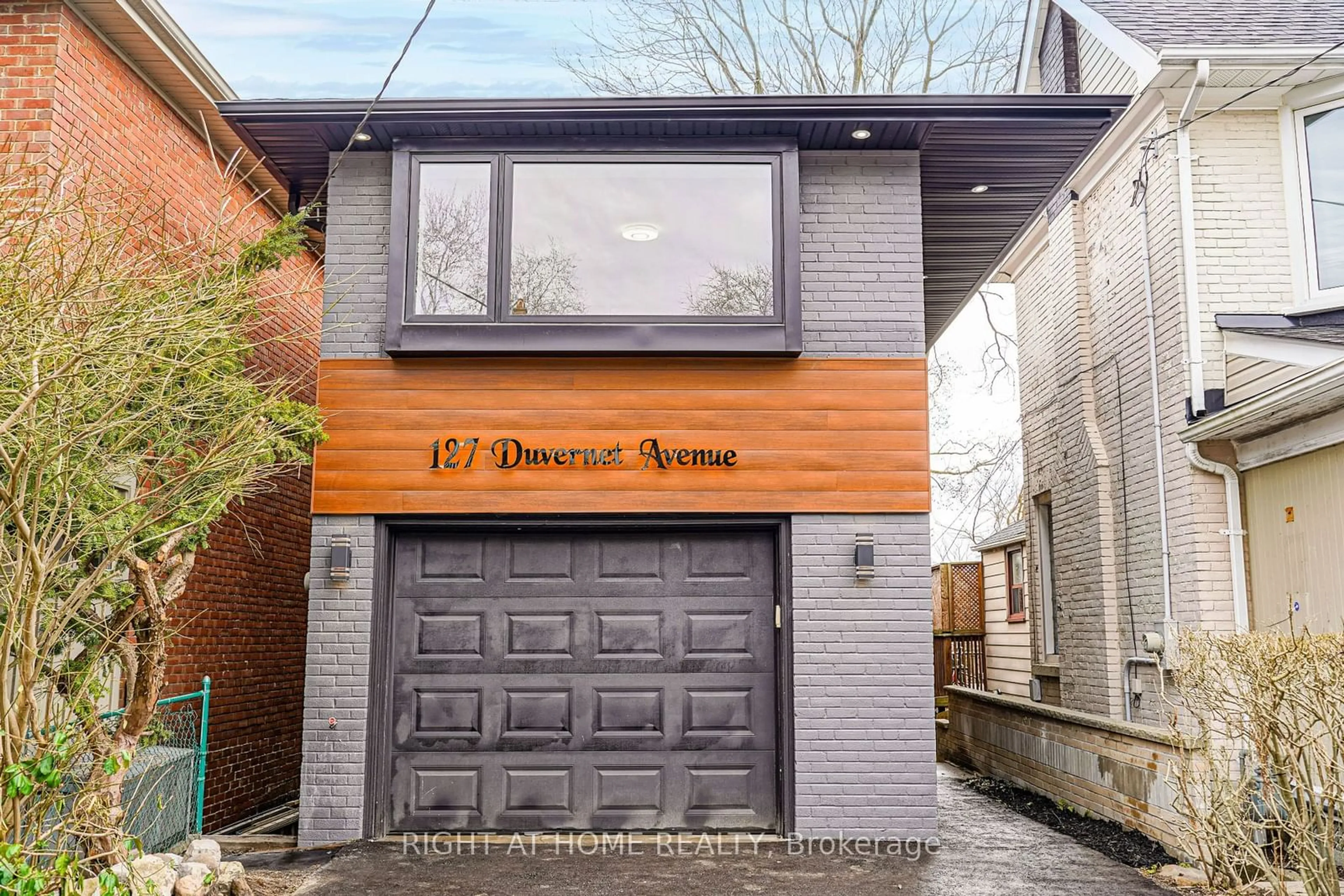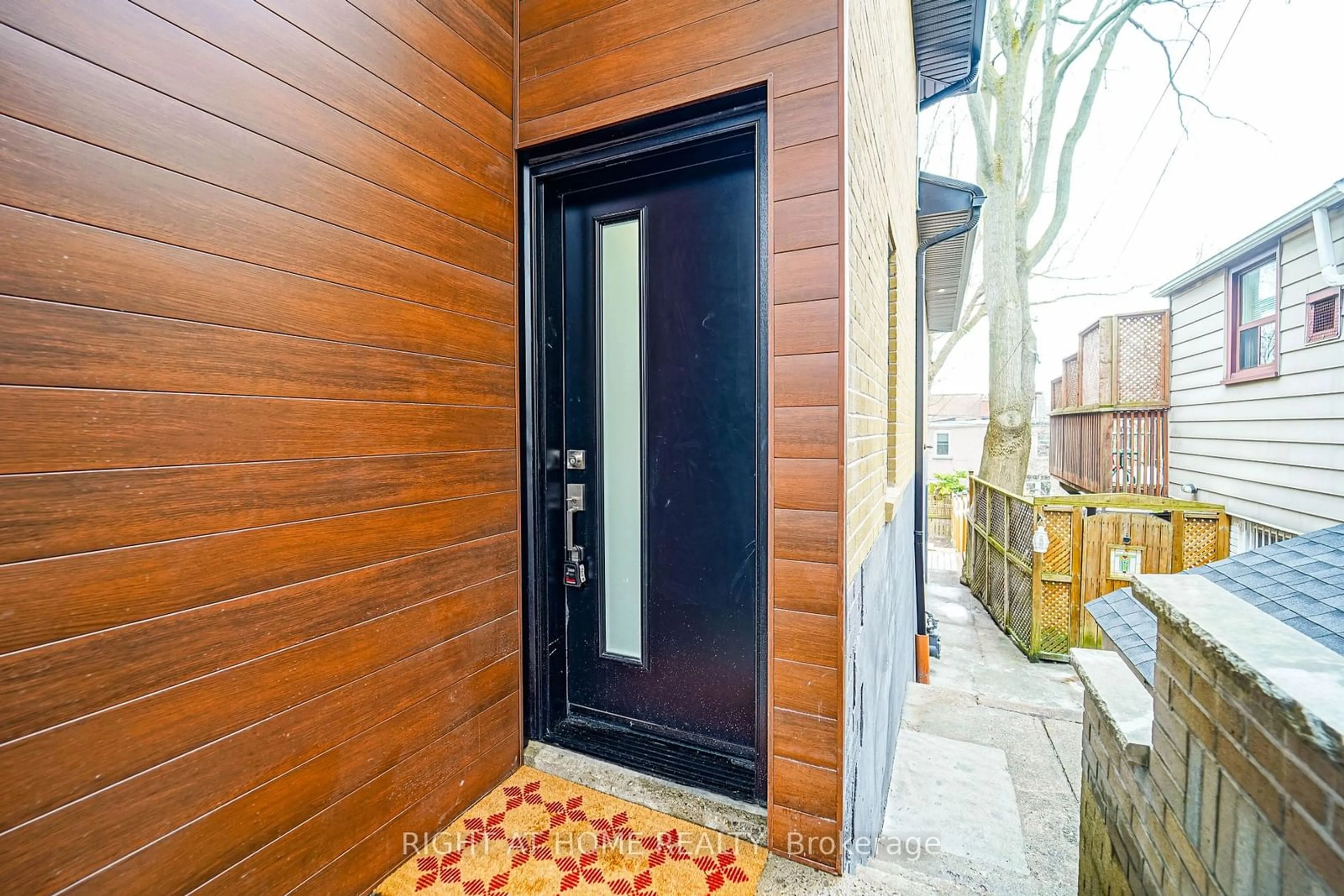127 Duvernet Ave, Toronto, Ontario M4E 1V5
Contact us about this property
Highlights
Estimated ValueThis is the price Wahi expects this property to sell for.
The calculation is powered by our Instant Home Value Estimate, which uses current market and property price trends to estimate your home’s value with a 90% accuracy rate.Not available
Price/Sqft-
Est. Mortgage$6,395/mo
Tax Amount (2023)$5,397/yr
Days On Market59 days
Description
Completely Renovated & Fully Upgraded! Situated In The Highly Sought-After Upper Beaches, This Home Has Tons To Offer. A Turn Key 3-Bedrooms, 2-Bathrooms Home, Finished Lower Level With Walkout To The Two-Tiered Custom Deck. A New Custom Kitchen, W/Seamless Quartz Countertops & Backsplash Is The Home's Centrepiece. Brand New S/S Appliances, New Windows To Welcome A Flood Of Natural Light Into The Home, An Oversized 4-panel Juliet Balcony Is The Focal Point Of Your Livingroom. Come In & Be Greeted By The Warmth Of Natural Color Engineered Hardwood, a Beautifully Updated Open-Concept Living Space With Sleek Glass Railing, LED Pot Lights, Makes This Home a Space Ready For Your Entertainment & Gatherings. Huge Bonus!!! Built-In Garage With a Private Driveway Allows for Up to 3 Parking Spaces for You and Your Guests!!! Upgraded Black Framed Windows, Outlined With Monochromatic Black Soffits & Facia With Built-In LED Pot Lights, Add An Extra Touch To This Modern Design. Location, Location, Location!!! 8 Minute Walking Distance To Norway Jr. Public School, 15 Minute Walk to Woodbine Subway Station, 2 Minute Walk To TTC Bus Stop, Mins Away From Woodbine Beach, Board Walk, Shops, Restaurants and Parks.
Property Details
Interior
Features
Main Floor
Bathroom
3.11 x 2.654 Pc Bath / Porcelain Floor / Window
Living
4.62 x 3.45Combined W/Dining / Hardwood Floor / Juliette Balcony
Dining
4.06 x 2.50Combined W/Living / Hardwood Floor / Large Window
Kitchen
3.28 x 2.08Open Concept / Breakfast Bar / Quartz Counter
Exterior
Features
Parking
Garage spaces 1
Garage type Built-In
Other parking spaces 2
Total parking spaces 3
Property History
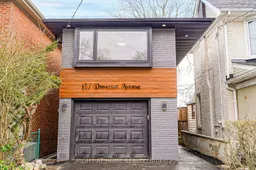 40
40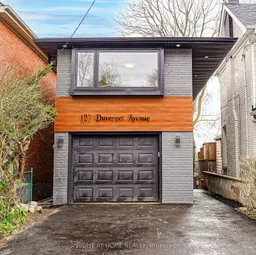 39
39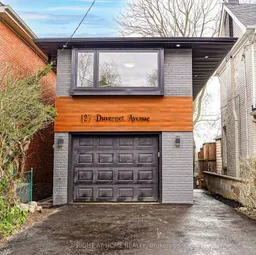 39
39Get up to 1.5% cashback when you buy your dream home with Wahi Cashback

A new way to buy a home that puts cash back in your pocket.
- Our in-house Realtors do more deals and bring that negotiating power into your corner
- We leverage technology to get you more insights, move faster and simplify the process
- Our digital business model means we pass the savings onto you, with up to 1.5% cashback on the purchase of your home
