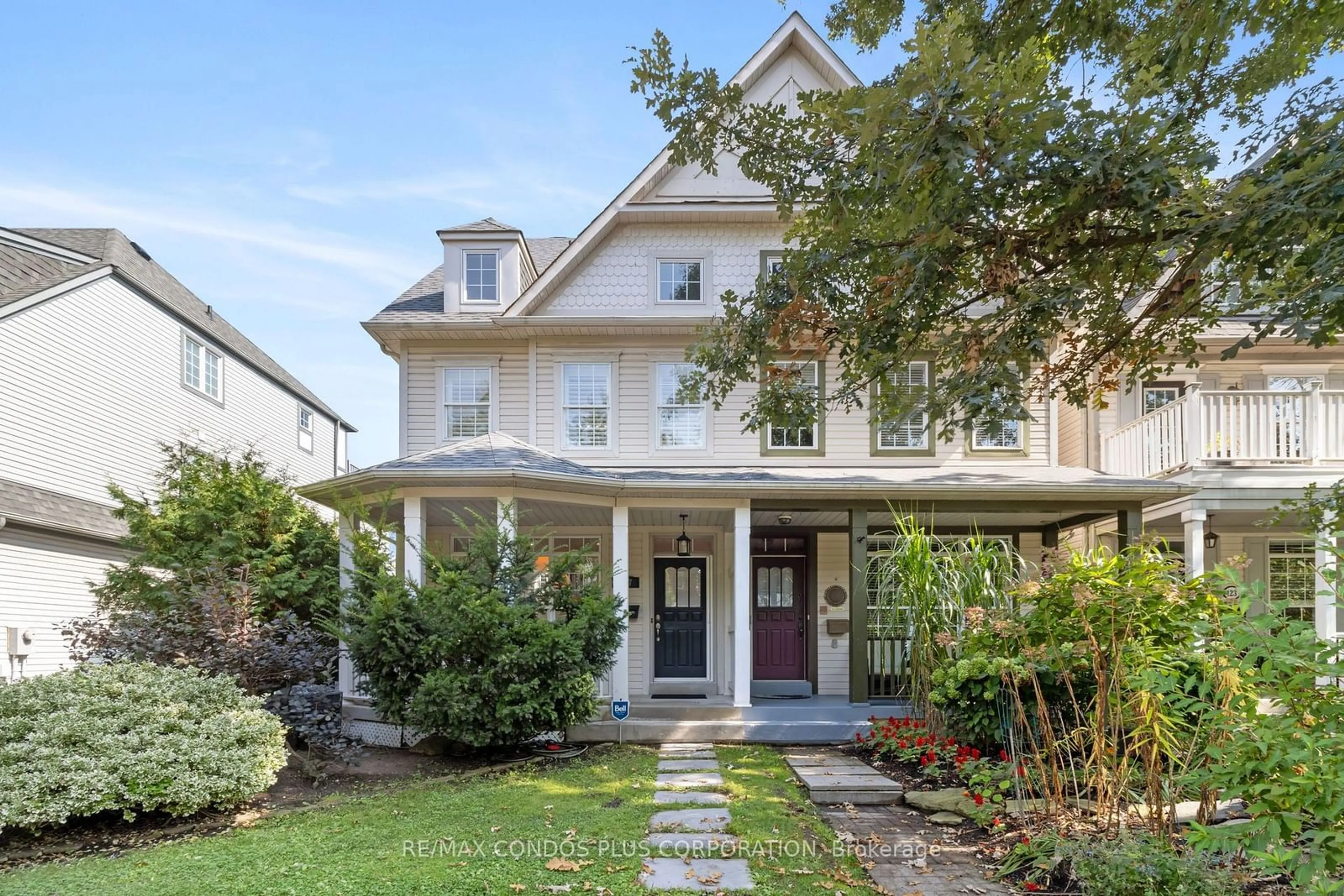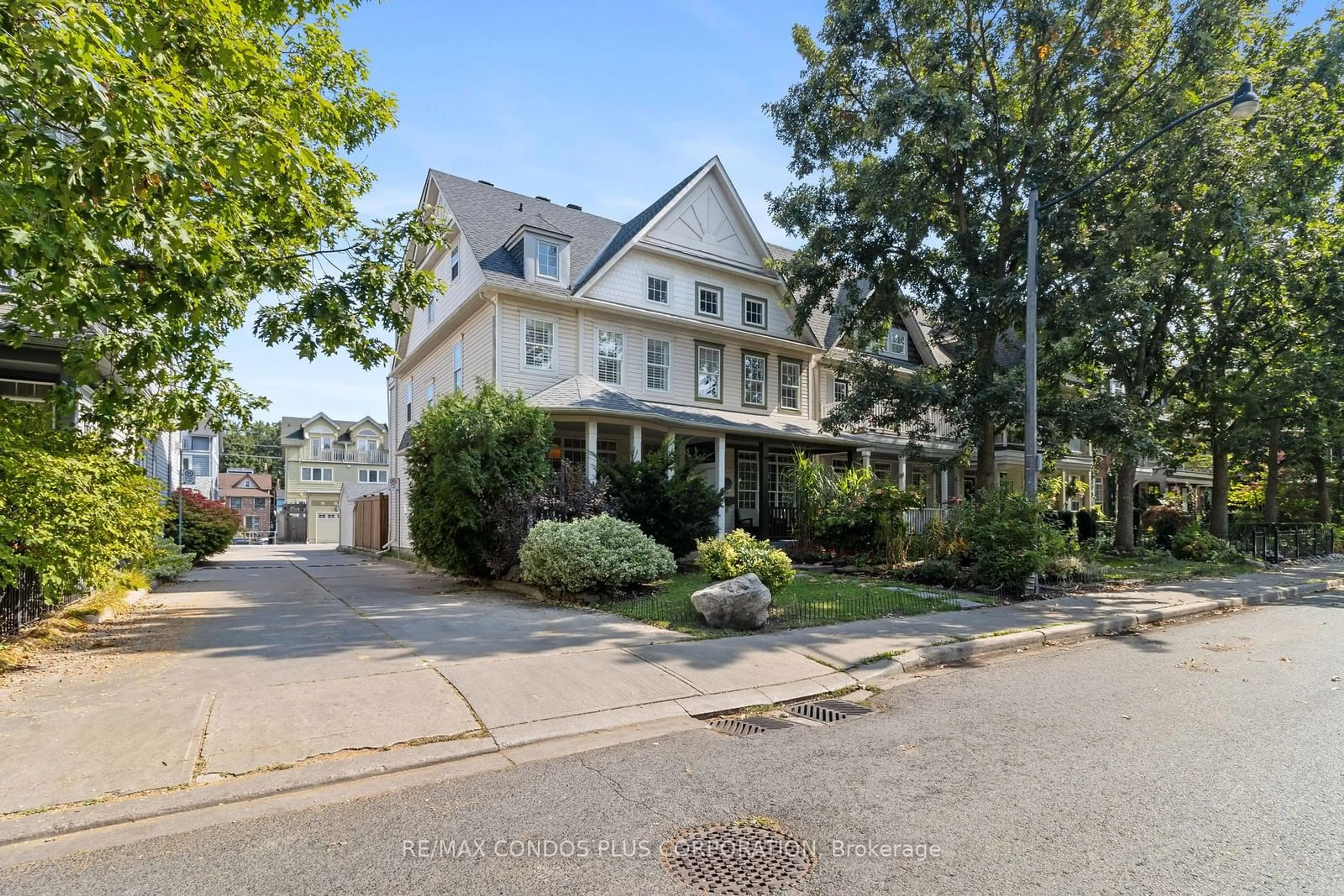127 Boardwalk Dr, Toronto, Ontario M4L 3X9
Contact us about this property
Highlights
Estimated ValueThis is the price Wahi expects this property to sell for.
The calculation is powered by our Instant Home Value Estimate, which uses current market and property price trends to estimate your home’s value with a 90% accuracy rate.Not available
Price/Sqft$1,168/sqft
Est. Mortgage$11,144/mo
Tax Amount (2024)$8,898/yr
Days On Market24 days
Description
"The Beach" Is Tribute Communities' Quintessential Lakefront Community Located In Toronto's Vibrant Beaches Neighbourhood! Highly Sought-After Corner Lot With Windows On 3 Sides!! Large 2 3/4 - Storey Semi-Detached (+ Finished Basement), 2160 Sqft Total Floor Area Above Grade + 744 Sqft Basement Total Area (Per Mpac), With An Exceptional Layout Providing Many Possibilities!! The Side Windows Provide Much More Natural Light To This Bright & Spacious 3-5 Bdrm (3-4 Bdrms Above Grade) / 3.5 Bthrm Family Home, Making It Feel More Like A Detached Home! Open Concept Living/Dining Room Overlooking Welcoming Deep Front Porch And Landscaped Front Yard! Very Spacious Kitchen Has Island And A Proper Breakfast Table Area (With Gas Fireplace) And Bay Window Overlooking The Serene Private Landscaped Backyard! Inspiring Family Room With Cathedral-Style Ceilings (Can Be Used As A Bdrm), Along with 2 Other Bedrooms On 2nd Floor! And Sizeable Primary Bedroom Retreat On 3rd Floor With Terrace, Walk-in Closet (With Built-in Organizers), Additional Large Mirrored Closet, And Lavish Spa-like 4-Piece Ensuite (With Large Vanity, Luxurious Soaker Tub & Separate Shower)! Finished Basement With Rec Room, 3-Piece Bthrm And Separate Hobby Room (With Wet Bar) Provides Many Options To Suit Your Needs (e.g., Guest Bedroom)! Private Fenced Backyard Retreat Has Gas Hookup For BBQ! 2-Car Detached Garage Is Insulated! Enjoy An Intimate Family Community Surrounded By Some Of The City's Best Outdoor Destinations And Waterfront Attractions! Walking Distance To TTC, Local Shops & Boutiques, Restaurants, Cafes, Groceries, Schools, Parks, Bike And Walking Trails, The Beach & Boardwalk, Marina, Community Centre, Movie Theatre, Library, And Much More! Enjoy The Lifestyle!! See 3D Tour!!
Property Details
Interior
Features
2nd Floor
Br
3.71 x 2.79O/Looks Backyard / W/I Closet / Broadloom
Br
3.45 x 2.90Window / Closet / Broadloom
Family
4.77 x 3.77Vaulted Ceiling / French Doors / California Shutters
Exterior
Features
Parking
Garage spaces 2
Garage type Detached
Other parking spaces 0
Total parking spaces 2
Property History
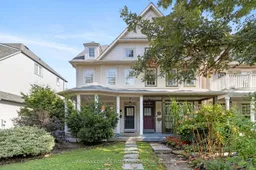 40
40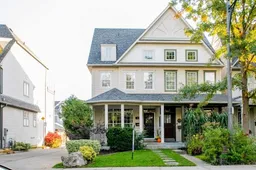 19
19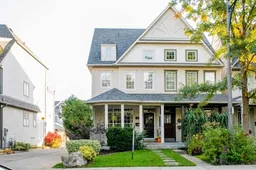 20
20Get up to 1% cashback when you buy your dream home with Wahi Cashback

A new way to buy a home that puts cash back in your pocket.
- Our in-house Realtors do more deals and bring that negotiating power into your corner
- We leverage technology to get you more insights, move faster and simplify the process
- Our digital business model means we pass the savings onto you, with up to 1% cashback on the purchase of your home
