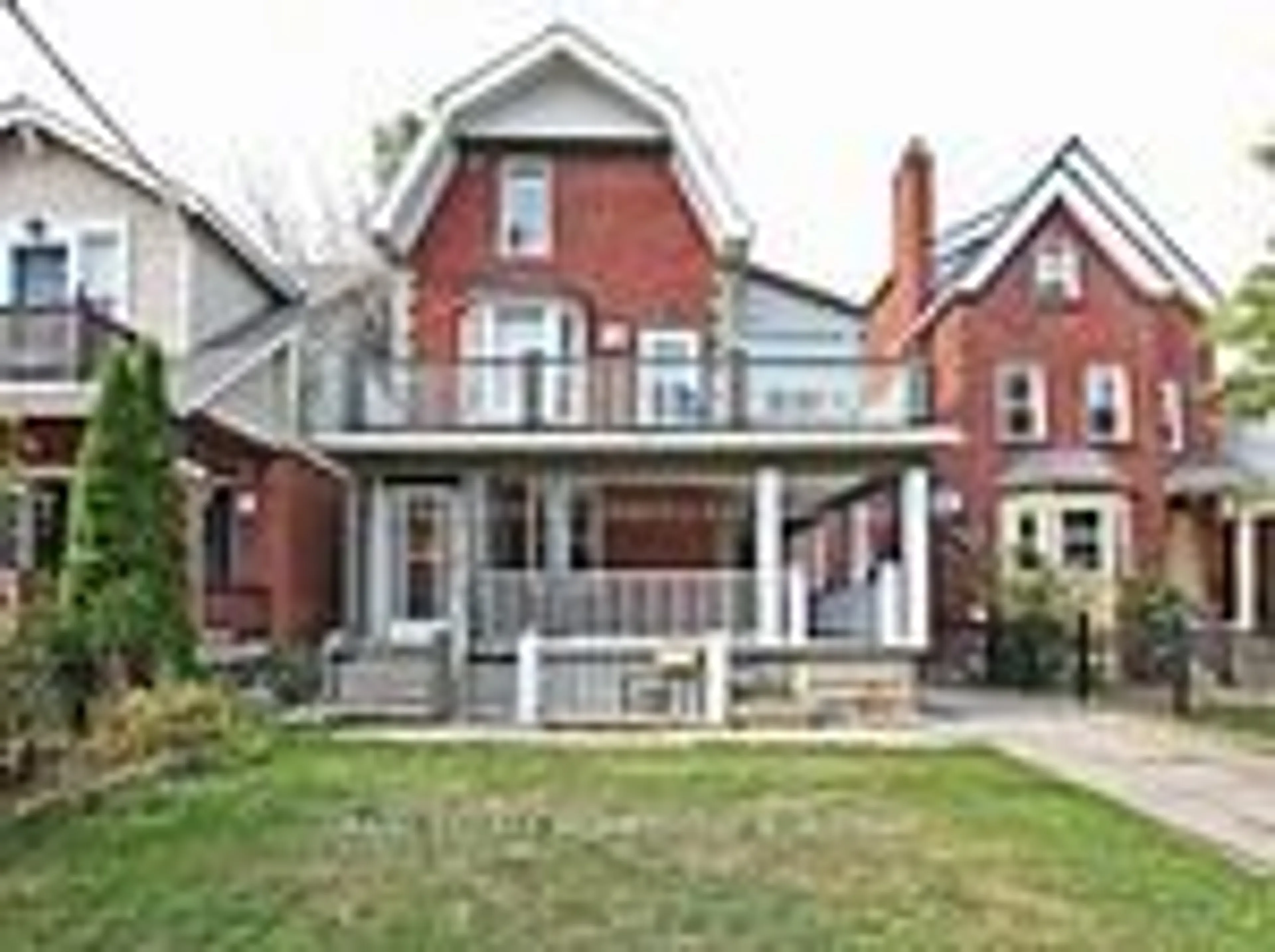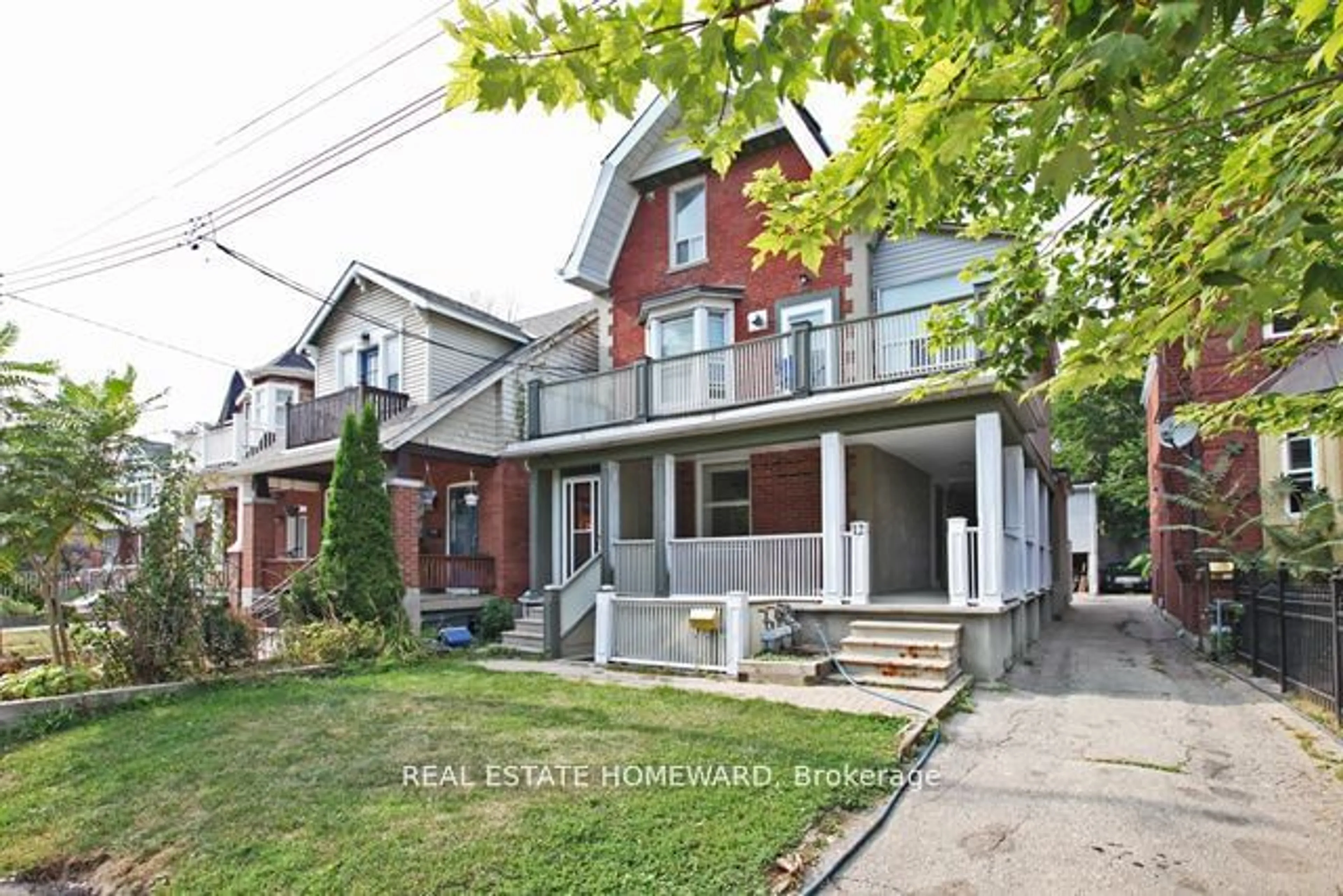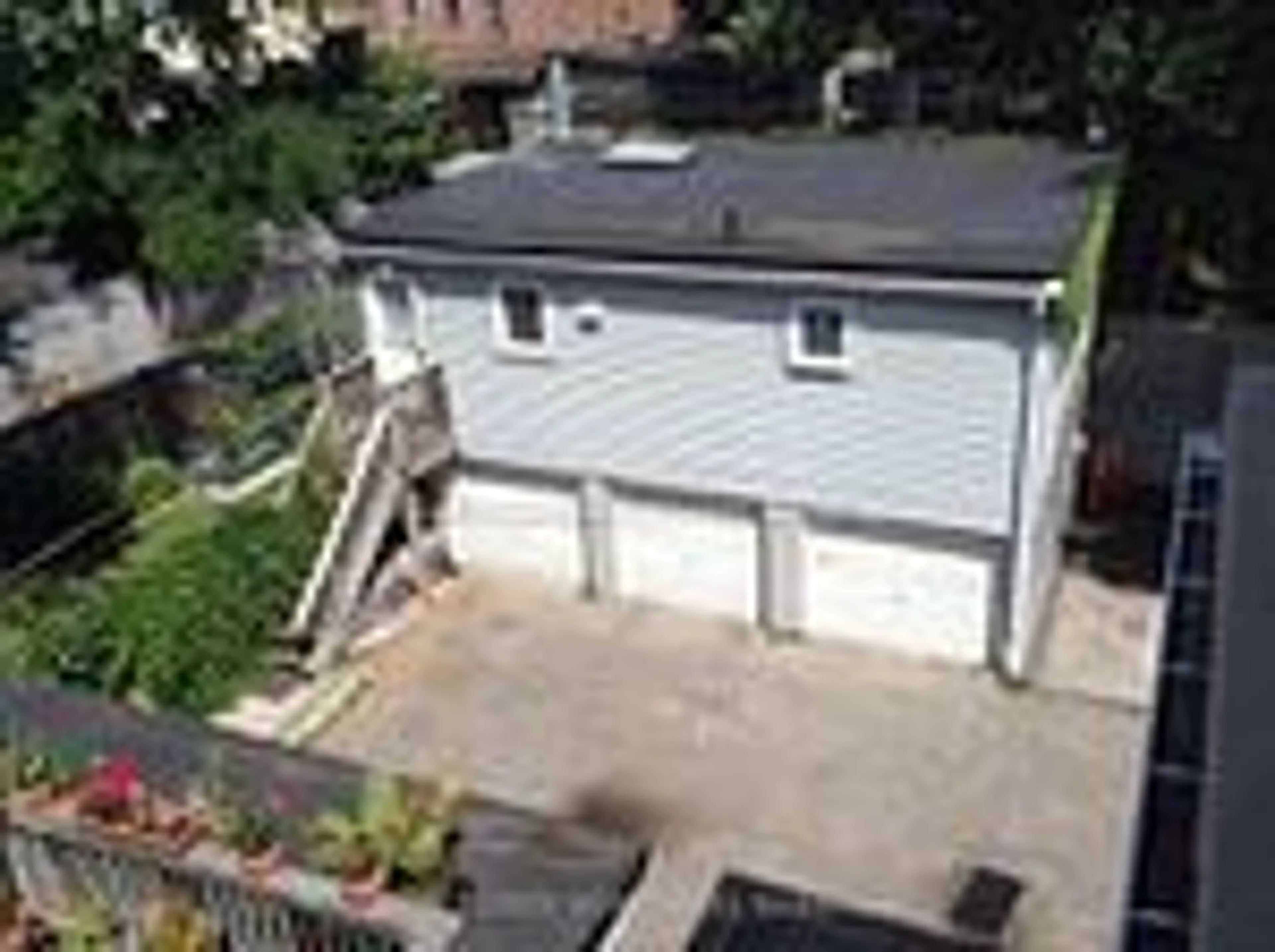12 Ashland Ave, Toronto, Ontario M4L 1K1
Contact us about this property
Highlights
Estimated ValueThis is the price Wahi expects this property to sell for.
The calculation is powered by our Instant Home Value Estimate, which uses current market and property price trends to estimate your home’s value with a 90% accuracy rate.Not available
Price/Sqft-
Est. Mortgage$10,736/mo
Tax Amount (2024)$7,110/yr
Days On Market23 days
Description
Investors, Here it is ,12 Ashland. One of the best investment properties in the beach area. This income property is a legal 4-plex with a coach house apartment for extra income. Current owner has done hundreds of thousands of dollars of improvements over the years of ownership. This property is turn key ready to go. It is fully tenanted and has positive cash flow every month. Looking to get into the housing market? . 4 apartments in the main house. Basement fully renovated 2 bdr apartment, Main floor fully renovated 2 bdr apartment, Second floor fully renovated 1 bdr apartment, Third floor 1 bdr apartment, Coach house fully renovated 1 bdr apartment with wood burning fireplace. There are two garage parking spaces in the back and a third garage/storage bay. Parking for an additional car or scooters behind the house. Beautiful wrap around porch on the main level. Two huge sundecks on the second level. one small deck on the third level. One small landing on the coach house and and beautiful front lawn give all apartments some outdoor space. Located steps from transit, Woodbine Park & beach, Queen street shops and restaurants, and all the summertime concerts and festivals ,makes this property highly sought after and a breeze to keep fully tenanted. Current owner is now looking to retire which is the only reason this great opportunity has come on the market.
Property Details
Interior
Features
Bsmt Floor
Br
0.00 x 0.00Vinyl Floor / Closet / Window
2nd Br
0.00 x 0.00Vinyl Floor / Closet / Window
Kitchen
0.00 x 0.00Modern Kitchen / Vinyl Floor / Window
Living
0.00 x 0.00Vinyl Floor / Window
Exterior
Features
Parking
Garage spaces 2
Garage type Detached
Other parking spaces 0
Total parking spaces 2
Property History
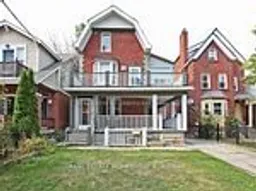 3
3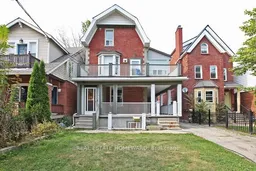 22
22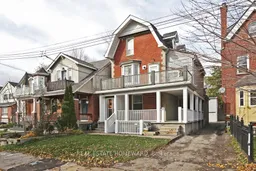 30
30Get up to 1% cashback when you buy your dream home with Wahi Cashback

A new way to buy a home that puts cash back in your pocket.
- Our in-house Realtors do more deals and bring that negotiating power into your corner
- We leverage technology to get you more insights, move faster and simplify the process
- Our digital business model means we pass the savings onto you, with up to 1% cashback on the purchase of your home
