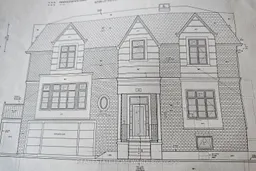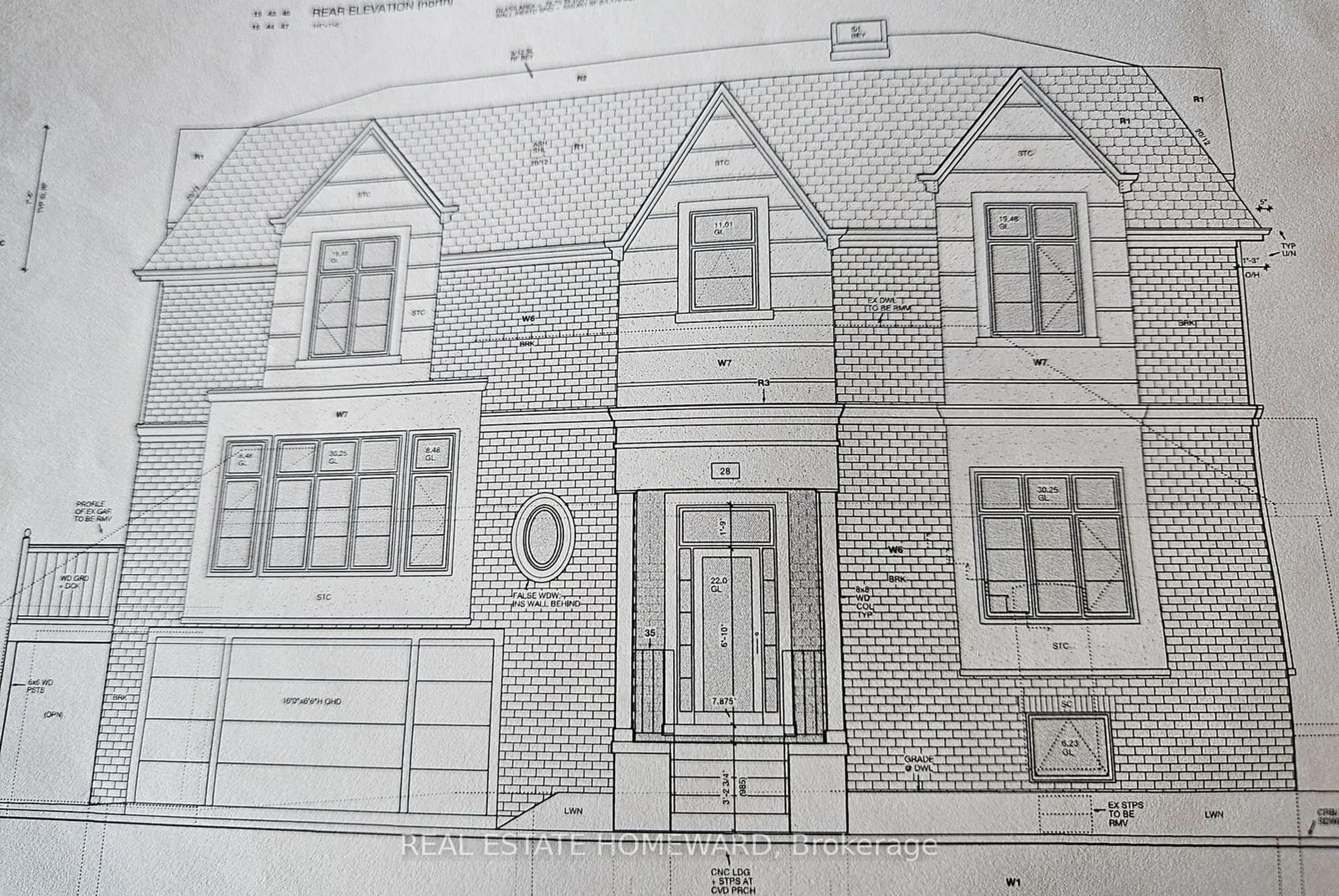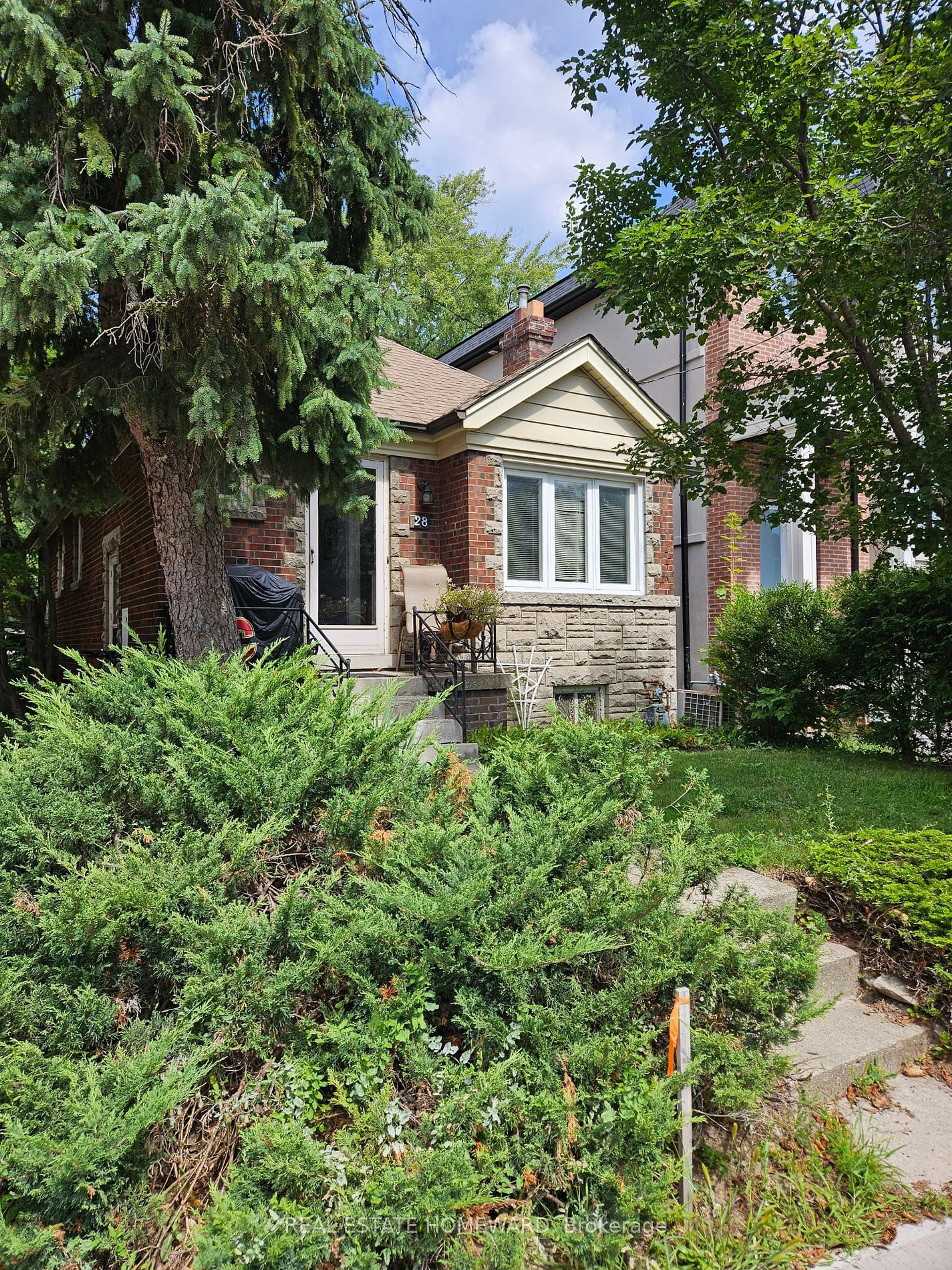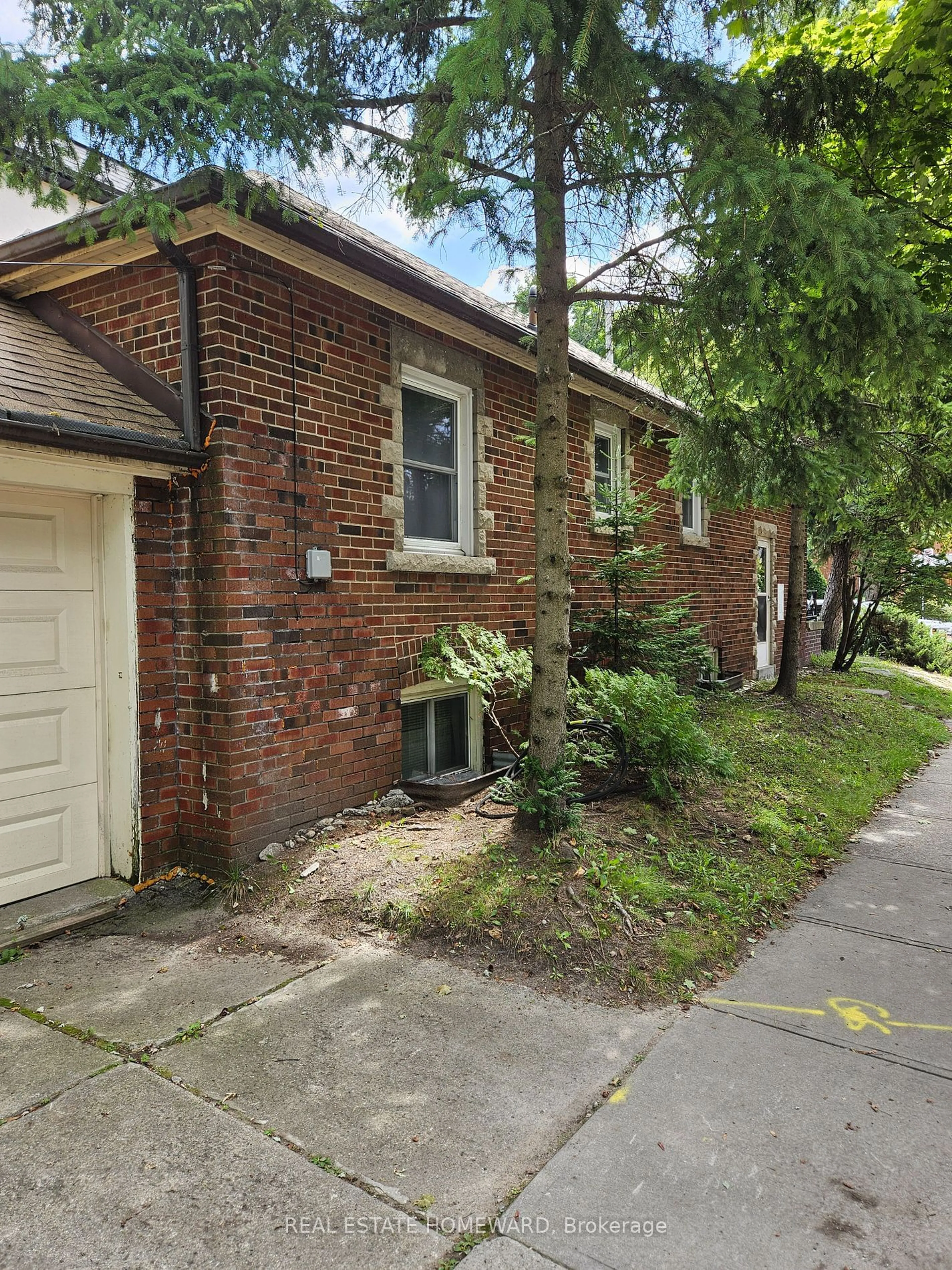28 Glen Echo Rd, Toronto, Ontario M4N 2E1
Contact us about this property
Highlights
Estimated ValueThis is the price Wahi expects this property to sell for.
The calculation is powered by our Instant Home Value Estimate, which uses current market and property price trends to estimate your home’s value with a 90% accuracy rate.Not available
Price/Sqft-
Est. Mortgage$8,370/mo
Tax Amount (2024)$6,552/yr
Days On Market90 days
Description
Amazing location! Bright sunny corner lot on Glen Echo, steps to Yonge and all amenities. Surrounded by luxury homes in a can't be beat area. Owner had plans approved for a two story house to be built (then covid), plans included. Great opportunity for builders or renovators. Same owner since 1992, it is a bright and warm home but outdated and in need of modernization, could be a great family starter home with some upgrades in a great neighborhood. Downstairs basement apartment with separate entrance for extra income, to rent until ready to do renovations or a family to co-live.
Property Details
Interior
Features
Exterior
Features
Parking
Garage spaces 1
Garage type Attached
Other parking spaces 1
Total parking spaces 2
Property History
 11
11Get up to 1% cashback when you buy your dream home with Wahi Cashback

A new way to buy a home that puts cash back in your pocket.
- Our in-house Realtors do more deals and bring that negotiating power into your corner
- We leverage technology to get you more insights, move faster and simplify the process
- Our digital business model means we pass the savings onto you, with up to 1% cashback on the purchase of your home


