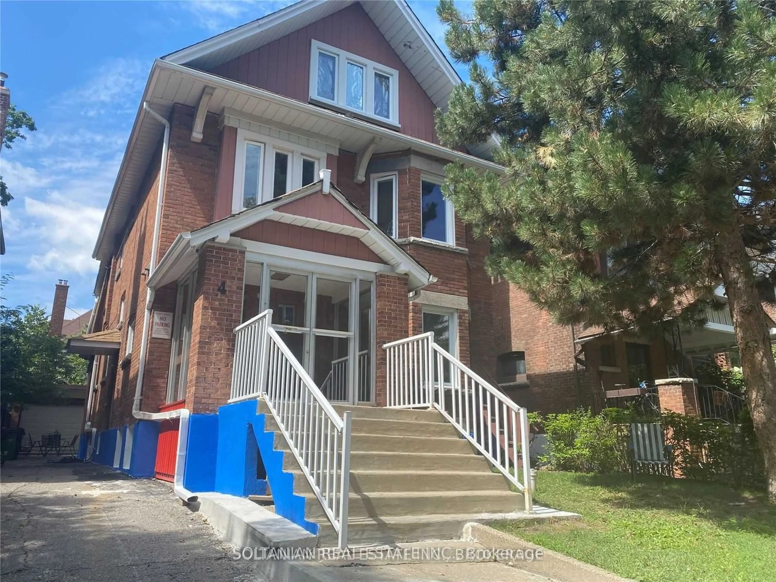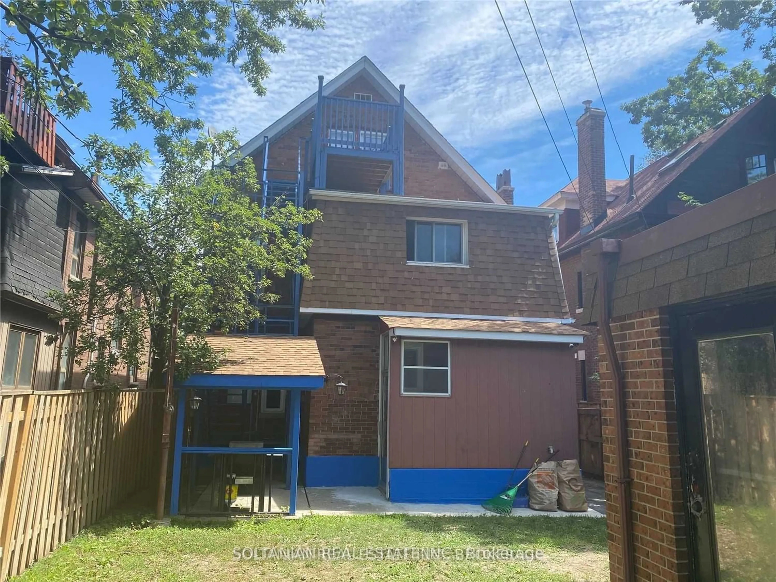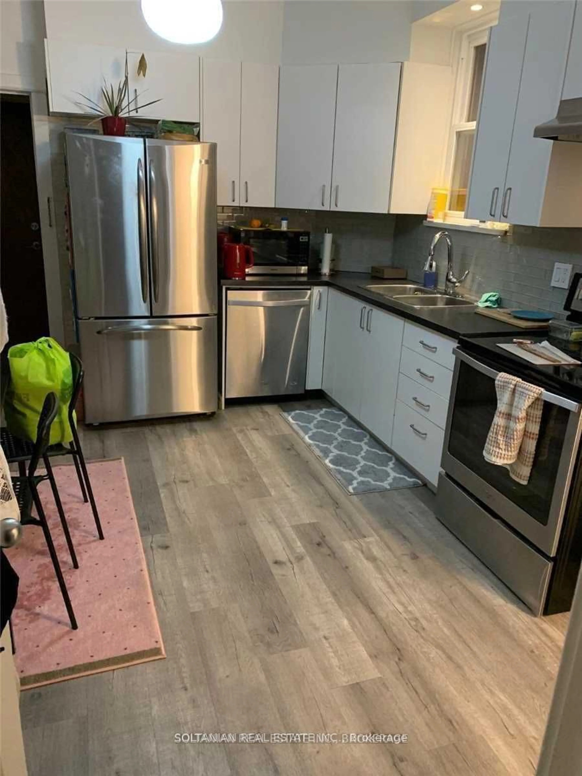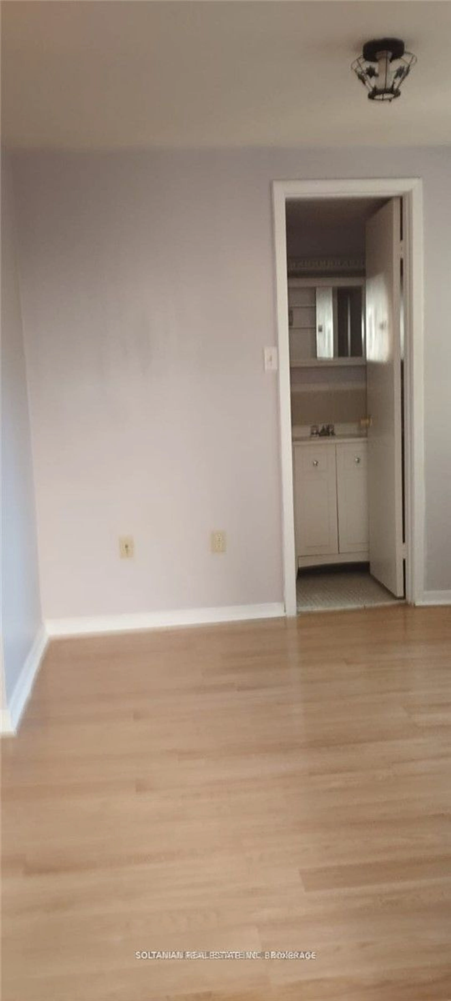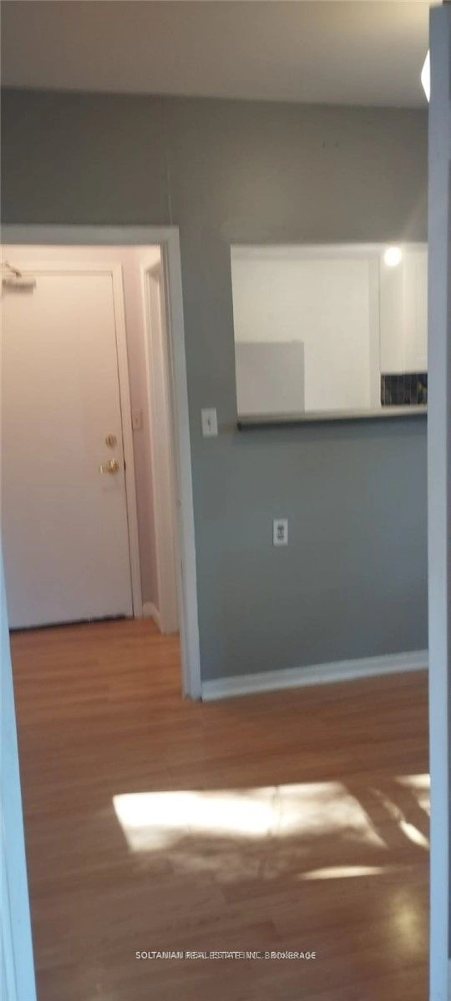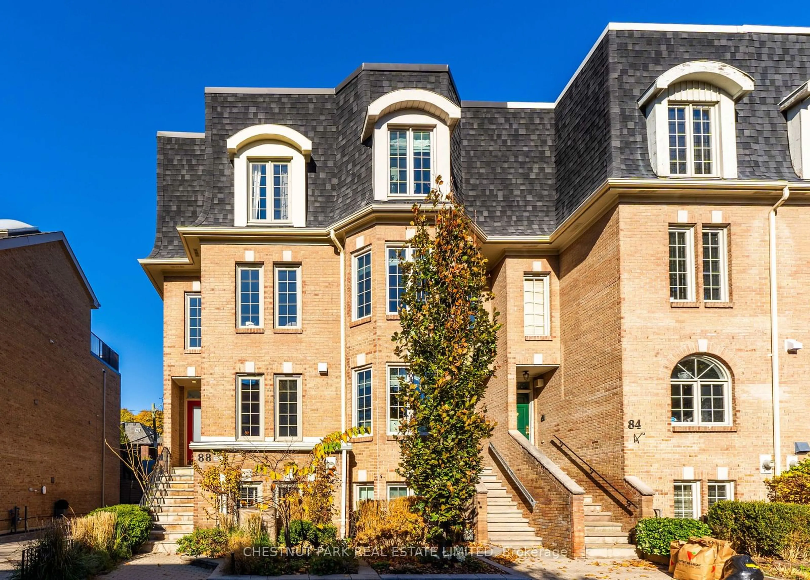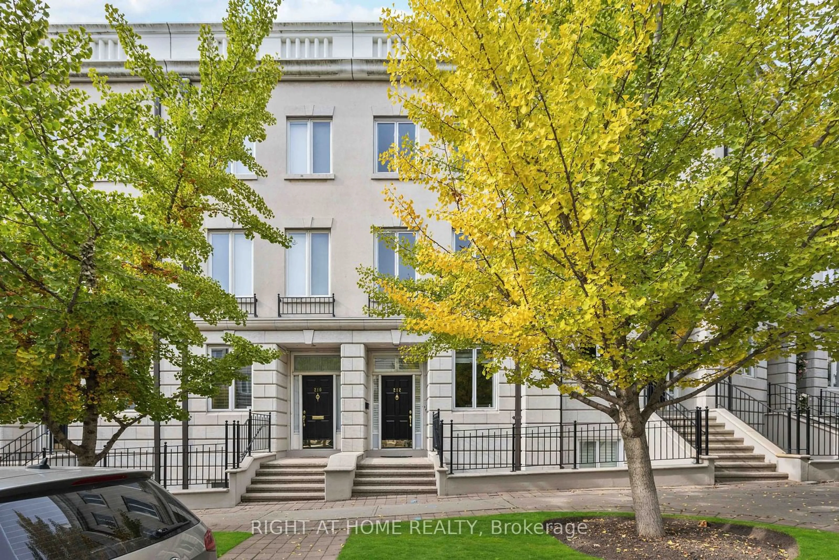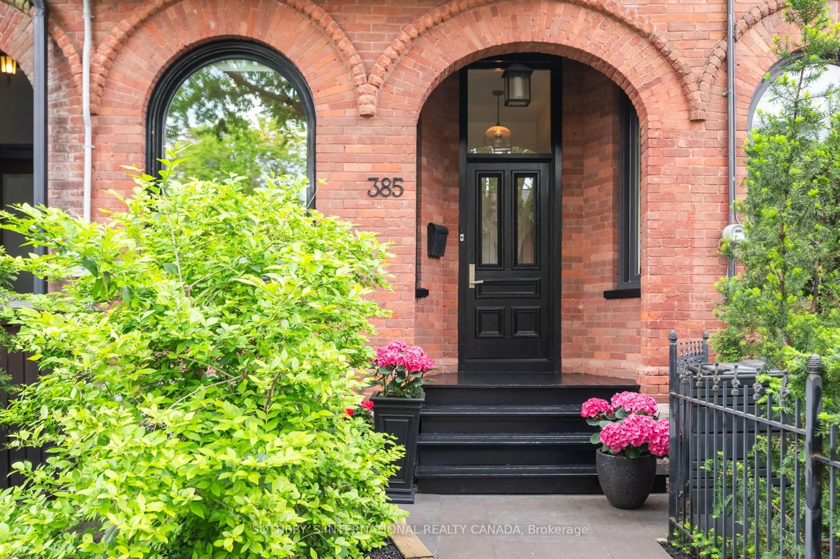4 Glenholme Ave, Toronto, Ontario M6H 3A9
Contact us about this property
Highlights
Estimated ValueThis is the price Wahi expects this property to sell for.
The calculation is powered by our Instant Home Value Estimate, which uses current market and property price trends to estimate your home’s value with a 90% accuracy rate.Not available
Price/Sqft-
Est. Mortgage$7,944/mo
Tax Amount (2023)$7,009/yr
Days On Market1 year
Description
A Solid Multiplex in Corso Italia. 4 One Bedrooms, One Bachelor two rooms unit in the basement. Fully rented. Rents $1900, $1860, $1450, $900, $950, $800, $600= $8460.00 plus garage and laundry income if rented. Garage could be converted to rental unit. Tank less water heater & boiler are rental. 200 Amp upgraded service. All utilities are included in rents. Long driveway to double garage. separate new coin laundry washer & dryer set for extra income
Property Details
Interior
Features
Exterior
Features
Parking
Garage spaces 1
Garage type Detached
Other parking spaces 4
Total parking spaces 5
Get up to 1% cashback when you buy your dream home with Wahi Cashback

A new way to buy a home that puts cash back in your pocket.
- Our in-house Realtors do more deals and bring that negotiating power into your corner
- We leverage technology to get you more insights, move faster and simplify the process
- Our digital business model means we pass the savings onto you, with up to 1% cashback on the purchase of your home
