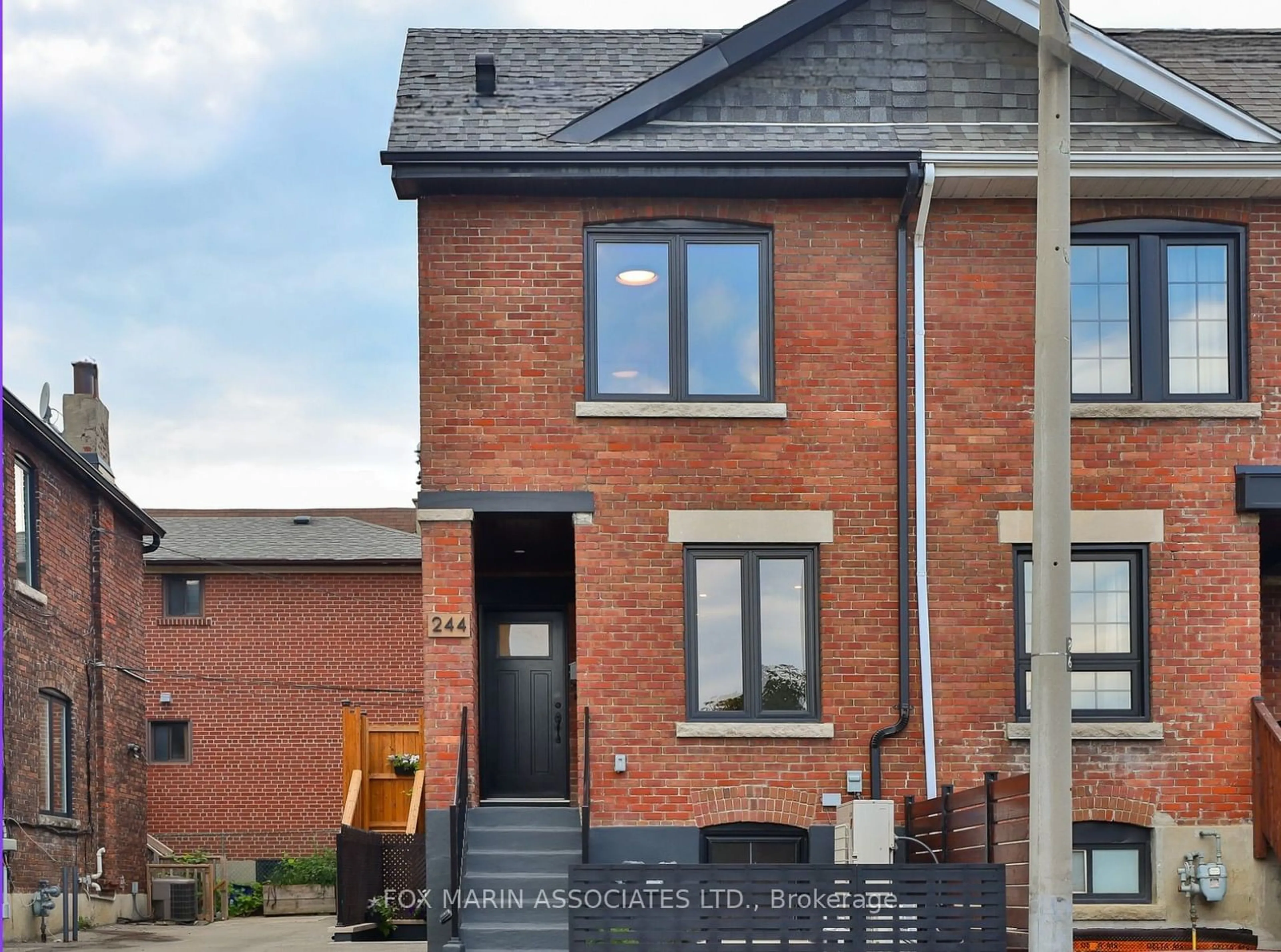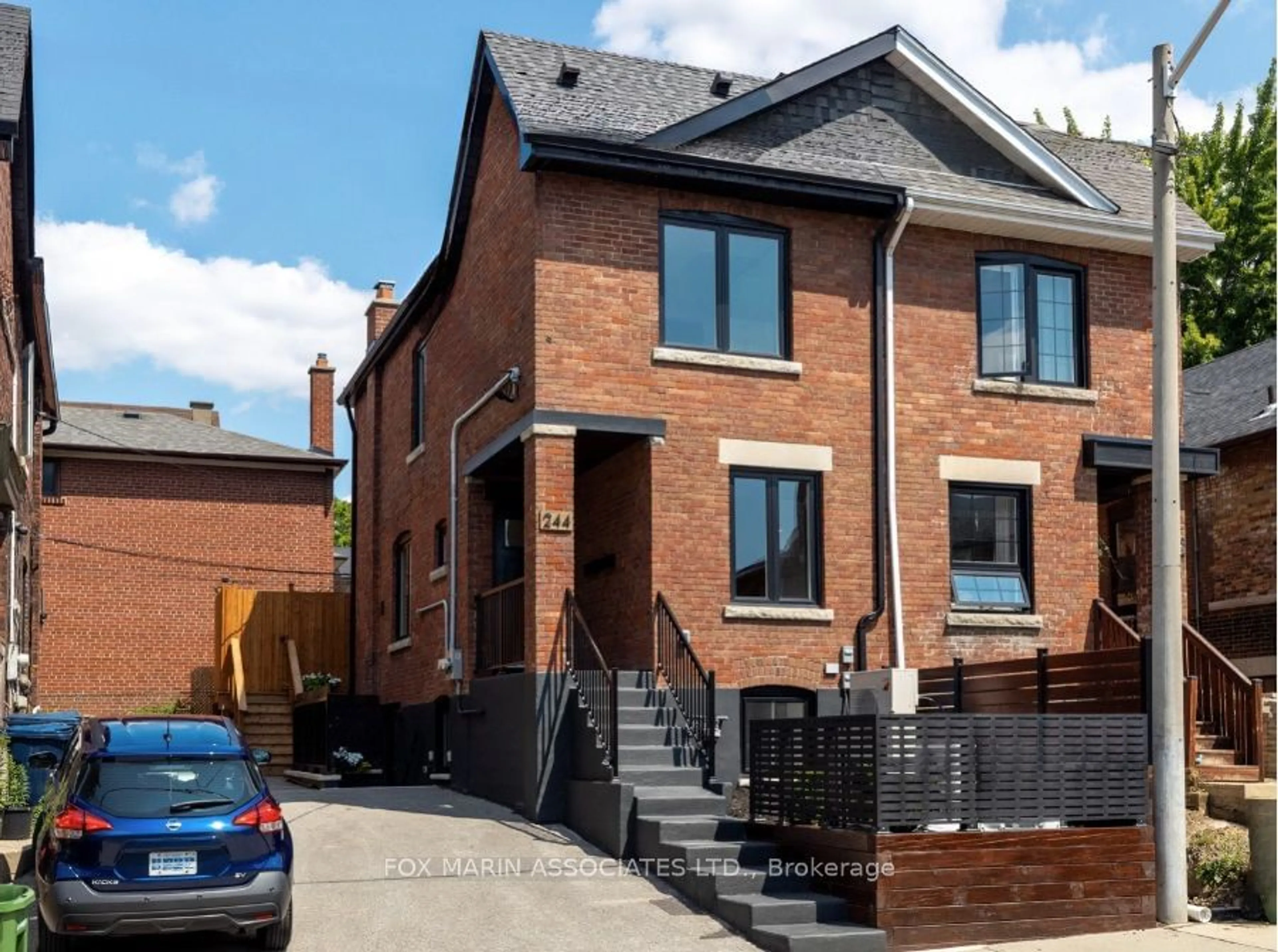244 Rosemount Ave, Toronto, Ontario M6H 2N3
Contact us about this property
Highlights
Estimated ValueThis is the price Wahi expects this property to sell for.
The calculation is powered by our Instant Home Value Estimate, which uses current market and property price trends to estimate your home’s value with a 90% accuracy rate.Not available
Price/Sqft$1,101/sqft
Est. Mortgage$6,004/mo
Tax Amount (2023)$3,984/yr
Days On Market56 days
Description
We dare you to check out the engine under this hood! A remarkable legal two-unit dwelling earmarked by a library list of upgrades too long to list. A dreamy double-header draped in history stacked by a scrupulous back-to-the-studs transformation! Were talking about an awe-inspiring, meticulous & thoughtfully planned renovation that defines what a turn-key property is truly all about! Behind (and inside) the walls of this century home live two legal, vacant and pristine, self-contained apartments (each bestowed with separate entrances, laundry, utilities, storage & outdoor spaces). This bright and cheerful Corso Italia home features snug alcoves, spacious room sizes & a generous serving of old-school common sense the perfect blend of pretty meets practicality! Reflecting a welcoming aesthetic, this long-term investment features clean ivory walls, restored exposed brick walls, wide planking flooring, contemporary kitchens & baths and flawless features & finishes. Indeed, a rare breed in a complex time that offers up more than just a home this is a solution, my friends.
Property Details
Interior
Features
Main Floor
Living
3.02 x 2.54Hardwood Floor / Open Concept / Large Window
Dining
3.84 x 3.10O/Looks Living / Window / Hardwood Floor
Kitchen
4.65 x 3.96Backsplash / Eat-In Kitchen / Stainless Steel Appl
Exterior
Features
Parking
Garage spaces -
Garage type -
Total parking spaces 1
Property History
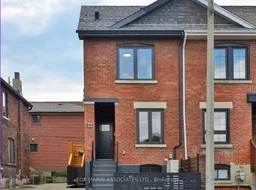 40
40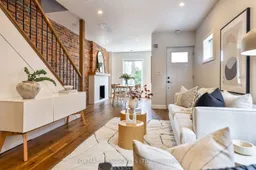 40
40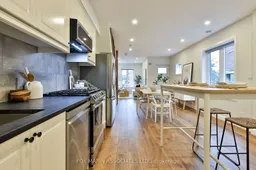 40
40Get up to 1% cashback when you buy your dream home with Wahi Cashback

A new way to buy a home that puts cash back in your pocket.
- Our in-house Realtors do more deals and bring that negotiating power into your corner
- We leverage technology to get you more insights, move faster and simplify the process
- Our digital business model means we pass the savings onto you, with up to 1% cashback on the purchase of your home
