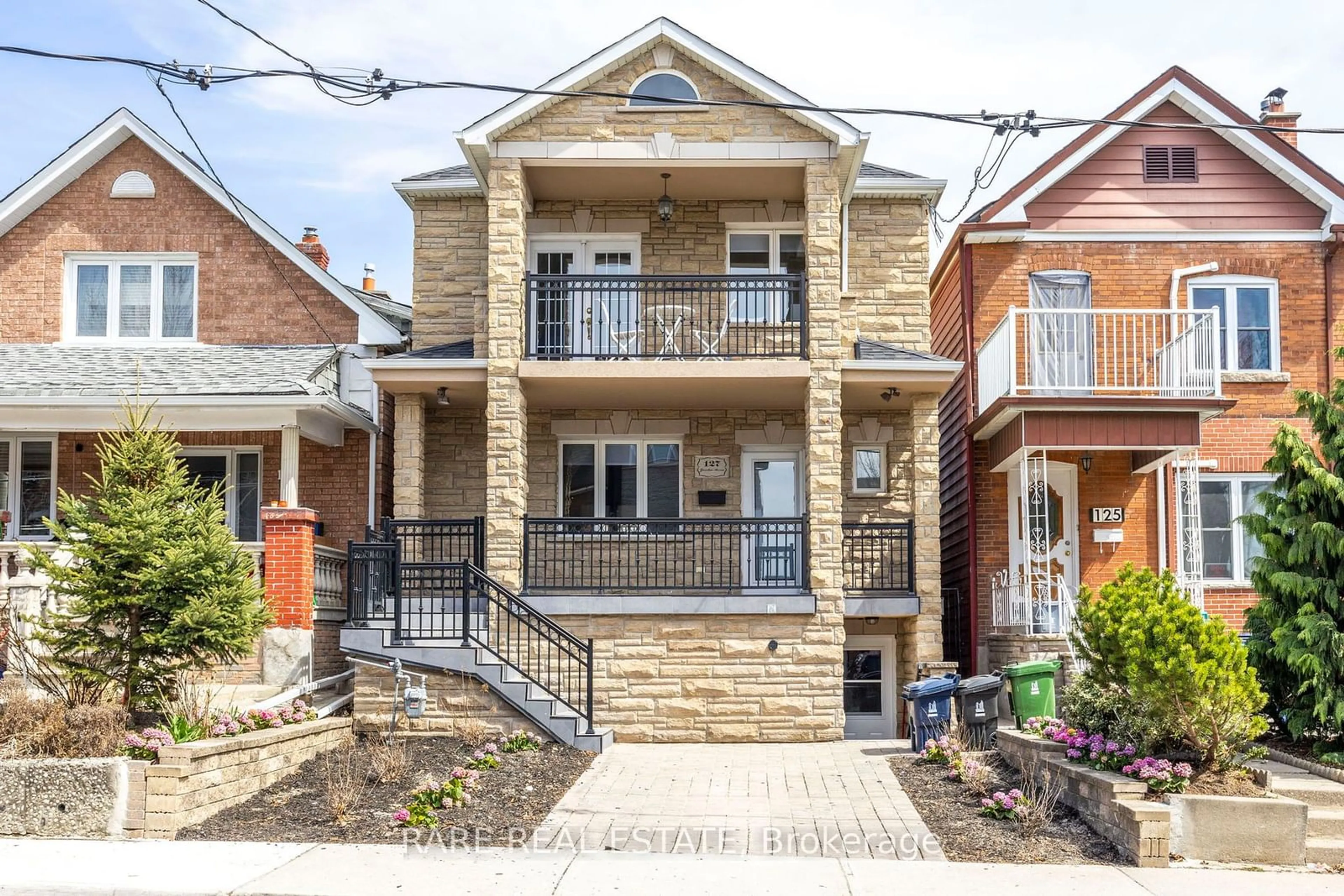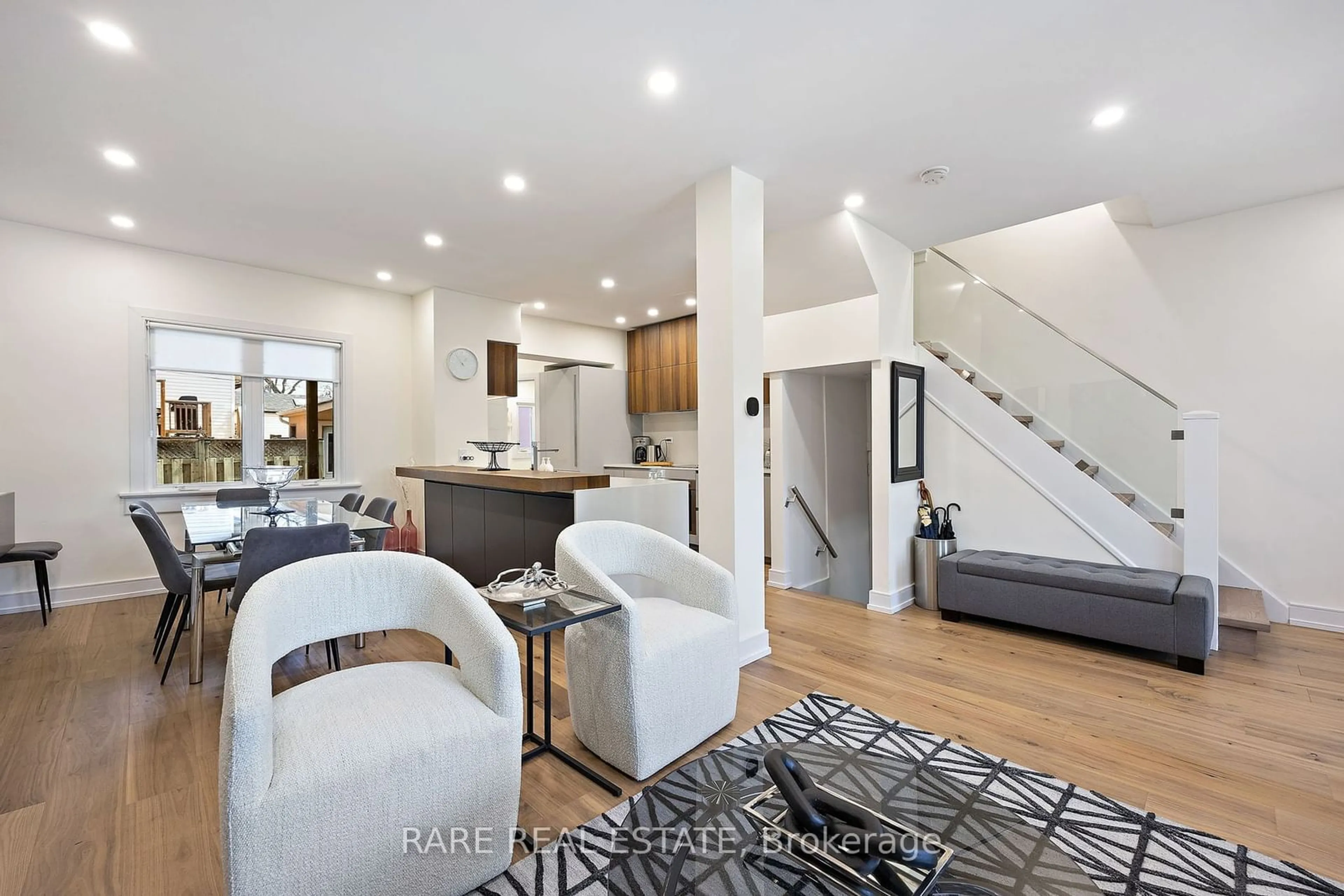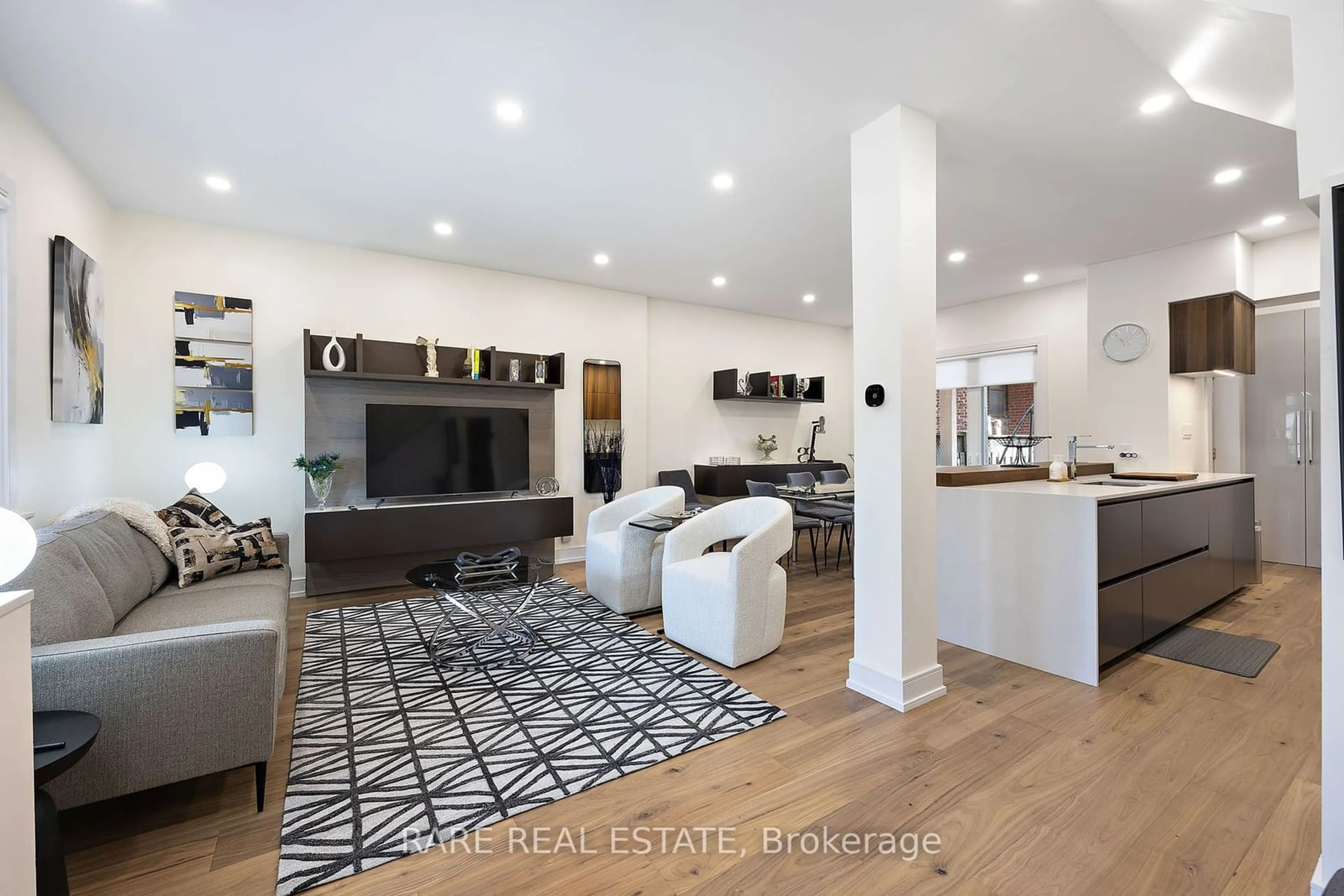127 Greenlaw Ave, Toronto, Ontario M6H 3V9
Contact us about this property
Highlights
Estimated ValueThis is the price Wahi expects this property to sell for.
The calculation is powered by our Instant Home Value Estimate, which uses current market and property price trends to estimate your home’s value with a 90% accuracy rate.Not available
Price/Sqft-
Est. Mortgage$7,296/mo
Tax Amount (2024)$5,436/yr
Days On Market21 days
Description
This turn key family home is a stunning fusion of classic elegance and contemporary design, making it truly exceptional! Situated in the highly desirable Corso Italia neighbourhood, it showcases sophisticated modern finishes curated by Italdesign and featuring top European designer brands. The Ernestomeda kitchen boasts state-of-the-art built-in Bosche & Miele appliances, complemented by a charming breakfast bar and waterfall countertops crafted from Dekton porcelain. The living and dining room includes a custom hutch and media centre from Misuraemme. On the second floor, you'll find 4 bedrooms, including the primary suite which features a tandem bedroom that could be used as an adjacent bedroom for siblings or simply maintain it as the existing dressing room, which leads to a private terrace. The upstairs bathroom, designed by Antoniolupi, features a luxurious standalone bathtub and shower. The lower level is ideally situated as a potential secondary studio suite for adult children, in-laws or future rental. It boasts a private entrance, custom cabinetry, fireplace and wet bar by Ernestomeda. Front Pad Parking, EV Charger Rough-In + New Furnace. This home has been completely renovated from top to bottom, move-in and enjoy.
Property Details
Interior
Features
Main Floor
Living
3.74 x 3.90Open Concept / Hardwood Floor / Pot Lights
Dining
2.82 x 3.59Open Concept / Hardwood Floor / Pot Lights
Kitchen
3.51 x 4.65B/I Bar / Hardwood Floor / Pot Lights
Exterior
Features
Parking
Garage spaces -
Garage type -
Total parking spaces 1
Property History
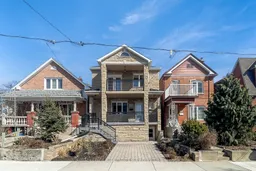 40
40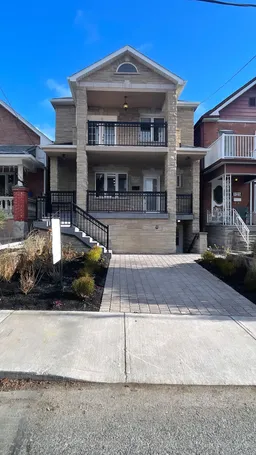 40
40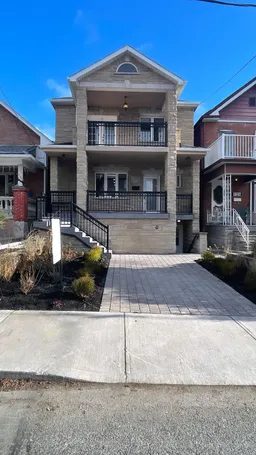 40
40Get up to 1% cashback when you buy your dream home with Wahi Cashback

A new way to buy a home that puts cash back in your pocket.
- Our in-house Realtors do more deals and bring that negotiating power into your corner
- We leverage technology to get you more insights, move faster and simplify the process
- Our digital business model means we pass the savings onto you, with up to 1% cashback on the purchase of your home
