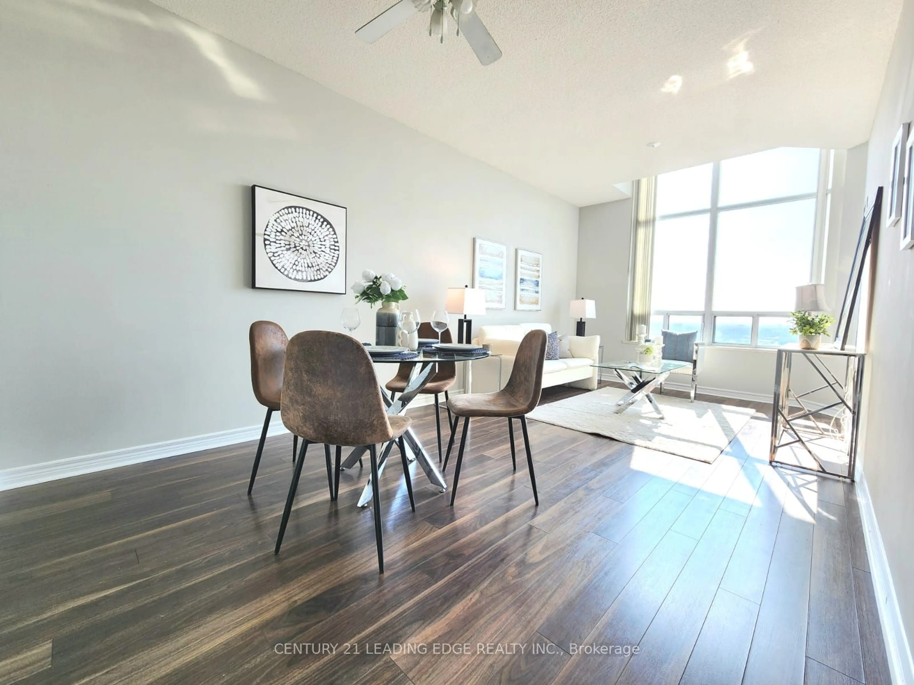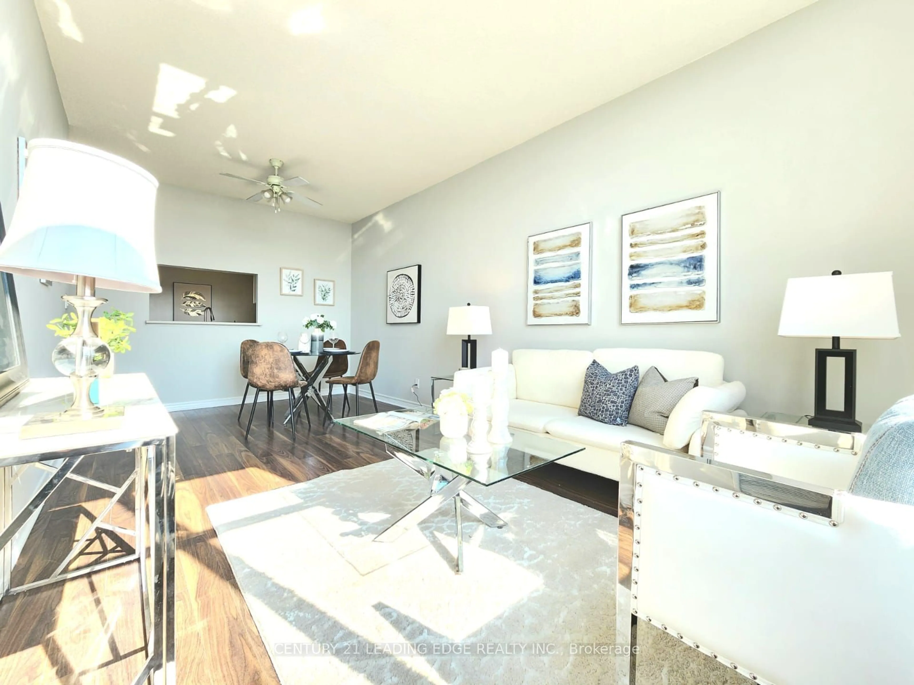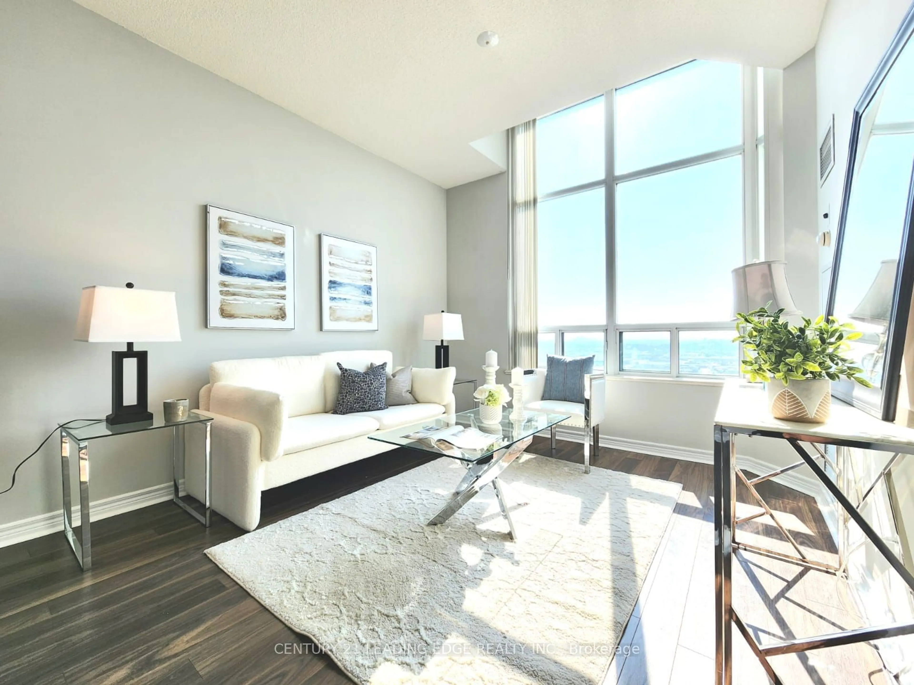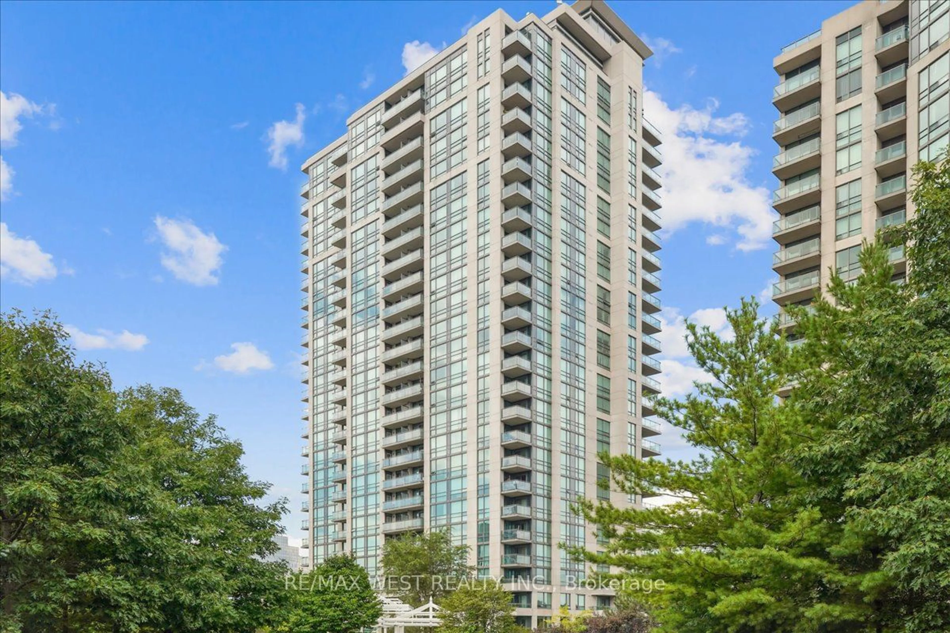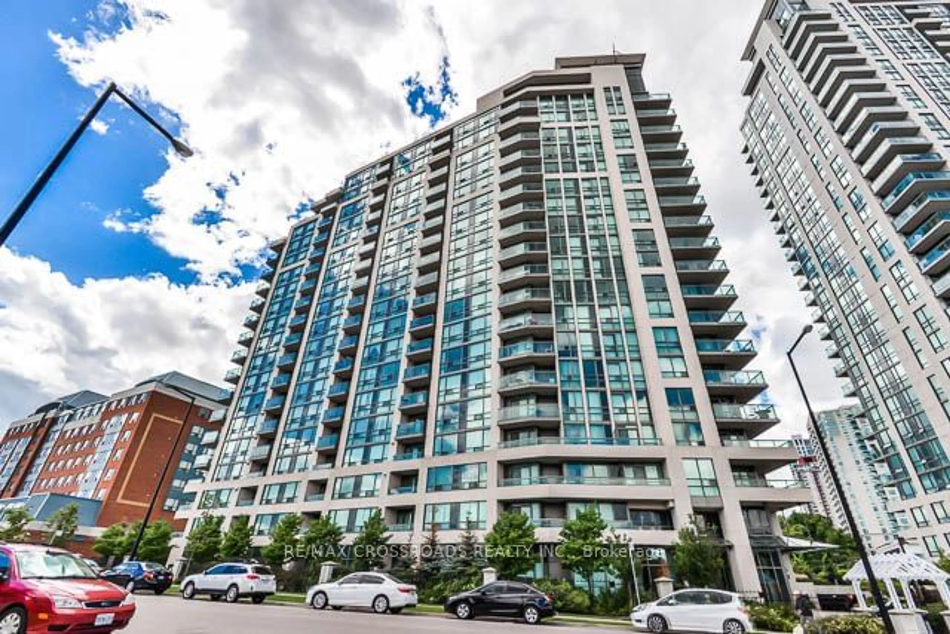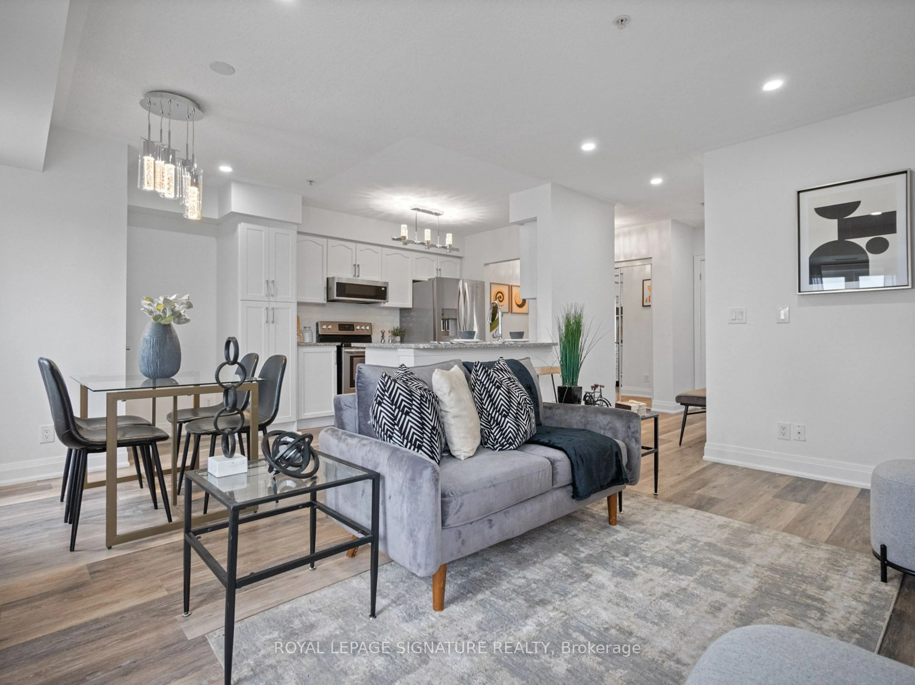68 Corporate Dr #PH38, Toronto, Ontario M1H 3H3
Contact us about this property
Highlights
Estimated ValueThis is the price Wahi expects this property to sell for.
The calculation is powered by our Instant Home Value Estimate, which uses current market and property price trends to estimate your home’s value with a 90% accuracy rate.$636,000*
Price/Sqft$695/sqft
Est. Mortgage$2,525/mth
Maintenance fees$686/mth
Tax Amount (2024)$2,067/yr
Days On Market5 days
Description
Welcome to a luxurious lifestyle at Tridel's The Consilium. This bright and spacious 2-bedroom, 2-bathroom penthouse unit with 860 sqft boasts an impressive 9' ceiling and offers stunning, unobstructed west-facing views. Enjoy the comfort of a freshly painted space with all-new kitchen appliances, perfectly complemented by an abundance of natural light throughout. Located in an unbeatable location with easy access to Highway 401, this condo provides the ultimate convenience for commuters. Just steps away from TTC, Scarborough Town Centre, grocery stores, and a variety of restaurants, you'll have everything you need right at your doorstep. The Consilium offers a host of first-class amenities, including a billiards room, squash and tennis courts, an indoor pool, bowling alley, gym, sauna, and a party room, ensuring there's something for everyone. With 24-hour security and camera surveillance, you'll experience peace of mind in a secure and vibrant community. Best of all, all utilities are included in this exceptional offering. Don't miss the opportunity to experience penthouse living at its finest!
Property Details
Interior
Features
Flat Floor
Living
19.88 x 10.01Laminate / Combined W/Dining
Dining
6.06 x 3.05Laminate / Combined W/Living
Kitchen
3.05 x 2.60Laminate / Ceramic Floor / Stainless Steel Appl
Prim Bdrm
4.26 x 3.00Laminate / W/I Closet / 4 Pc Ensuite
Exterior
Parking
Garage spaces 1
Garage type Underground
Other parking spaces 0
Total parking spaces 1
Condo Details
Inclusions
Property History
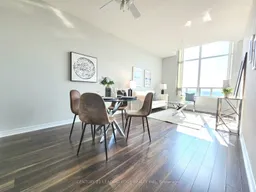 23
23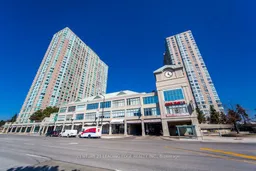 25
25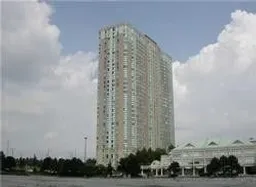 4
4Get up to 1% cashback when you buy your dream home with Wahi Cashback

A new way to buy a home that puts cash back in your pocket.
- Our in-house Realtors do more deals and bring that negotiating power into your corner
- We leverage technology to get you more insights, move faster and simplify the process
- Our digital business model means we pass the savings onto you, with up to 1% cashback on the purchase of your home
