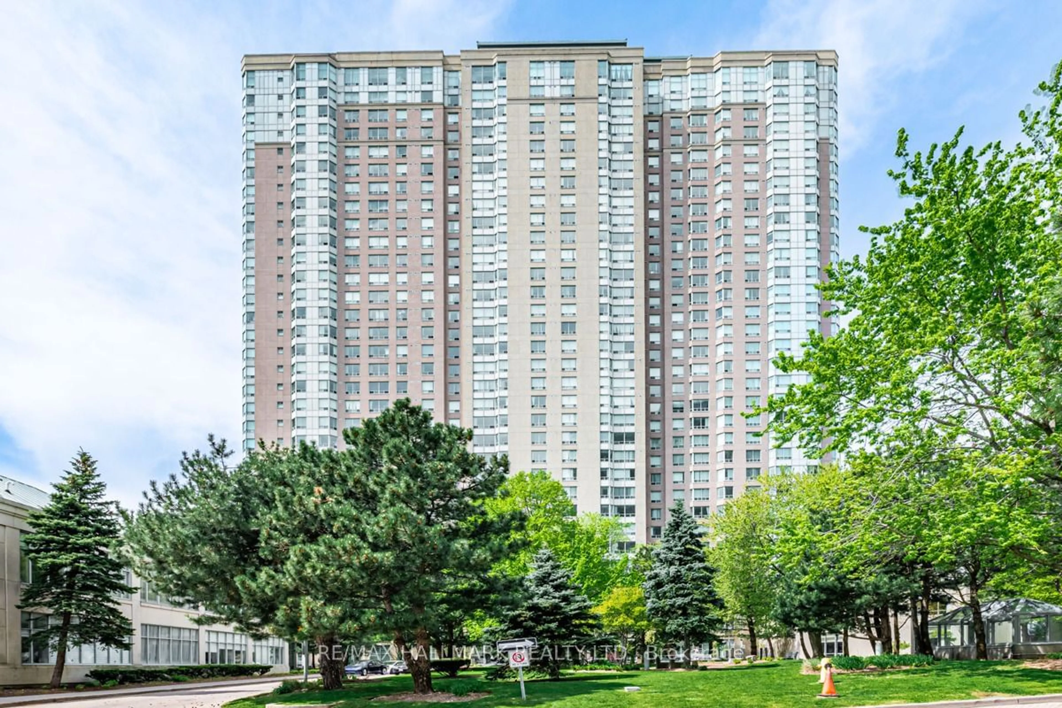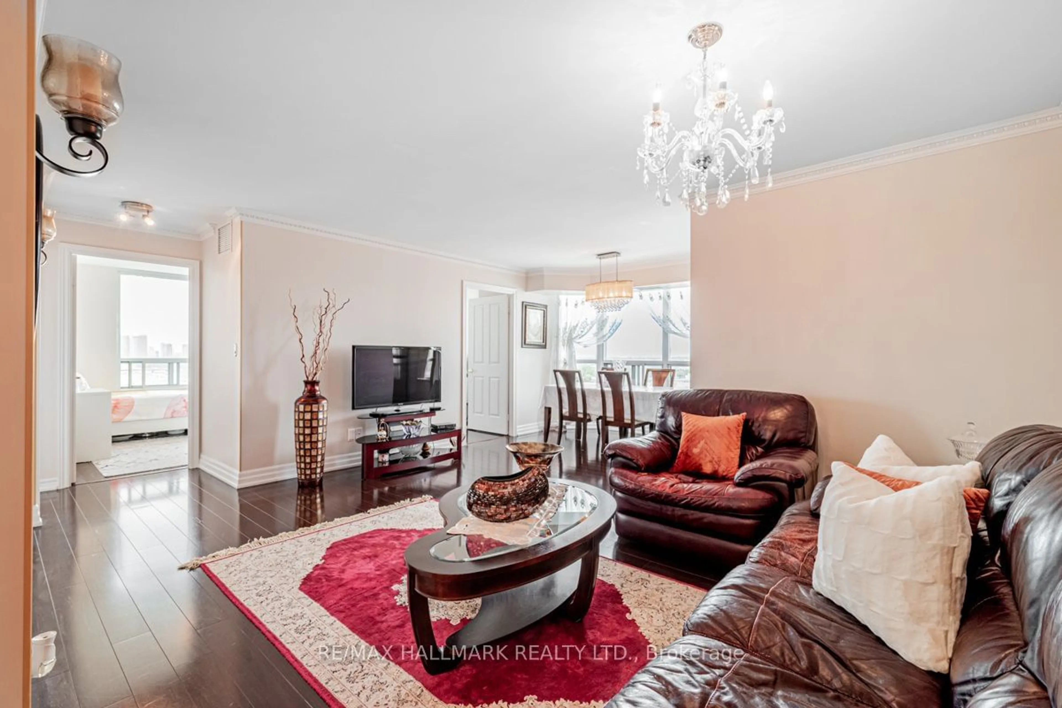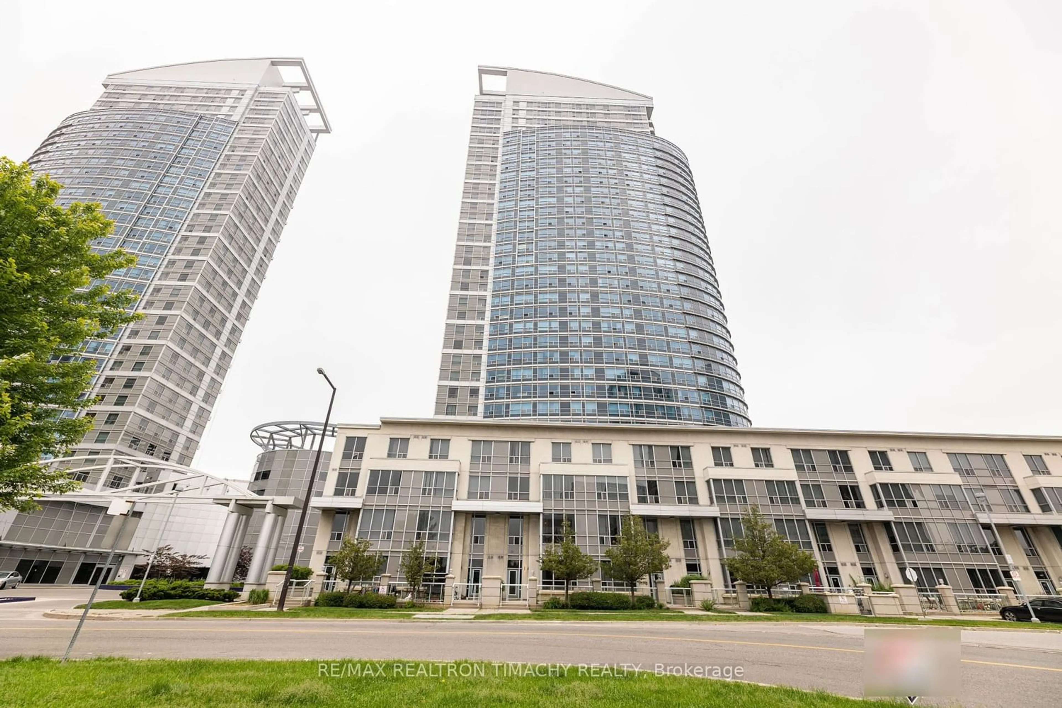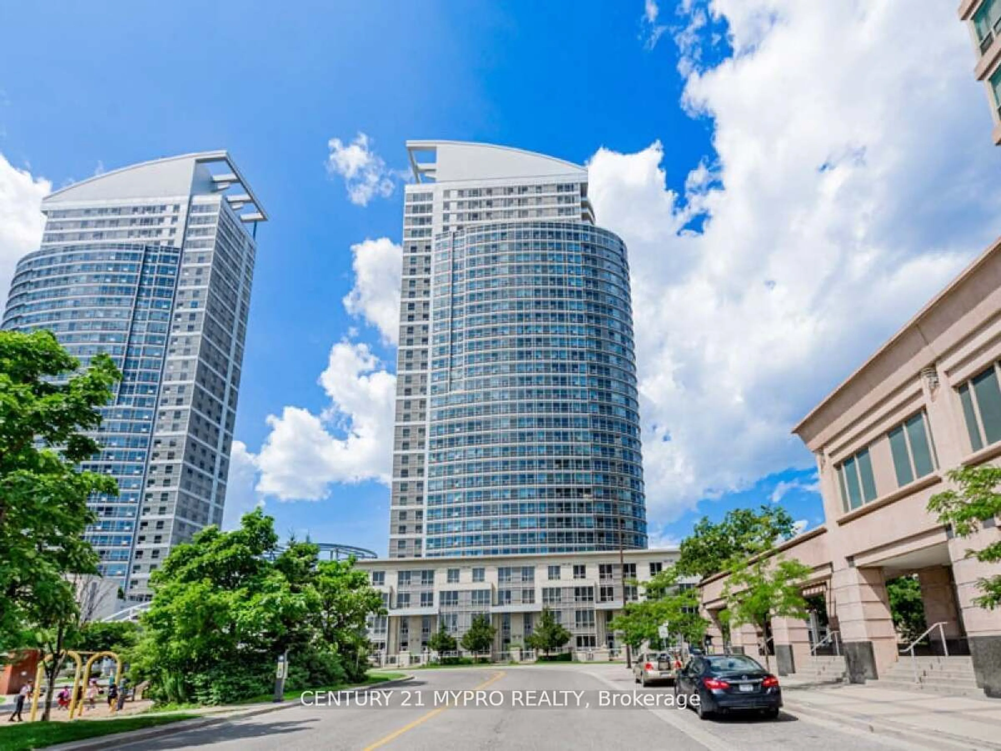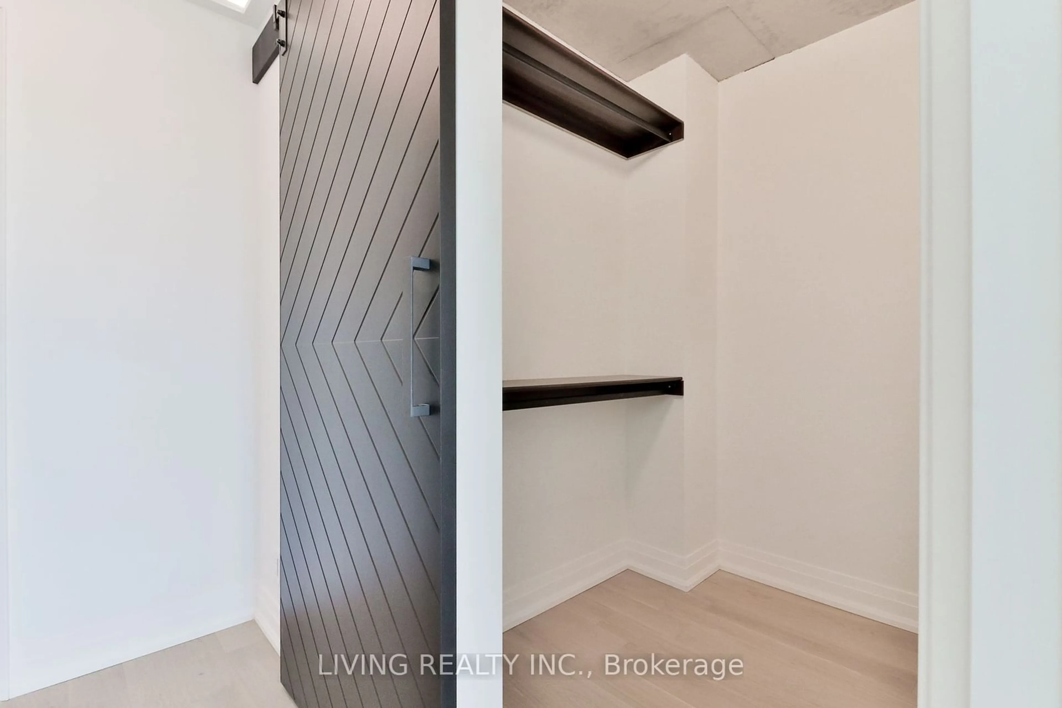68 Corporate Dr #1925, Toronto, Ontario M1H 3H3
Contact us about this property
Highlights
Estimated ValueThis is the price Wahi expects this property to sell for.
The calculation is powered by our Instant Home Value Estimate, which uses current market and property price trends to estimate your home’s value with a 90% accuracy rate.$627,000*
Price/Sqft$623/sqft
Days On Market19 days
Est. Mortgage$2,920/mth
Maintenance fees$847/mth
Tax Amount (2024)$2,132/yr
Description
Welcome to this sun-drenched corner unit on a high foor at The Residences at the Consilium, boasting an expansive 1100 sq.ft (approx) layout with breathtaking 180-degree views over Scarborough City Centre. This North-West facing gem is perfect for those who value both style and function,featuring laminate fooring, smooth ceilings, and modern touches throughout. The kitchen features a large window, stainless steel appliances and granite countertop. This condo offers two spacious bedrooms and a fully enclosed den, which can comfortably serve as a third bedroom or a home office. The large primary bedroom is a true retreat, complete with a walk-in closet and a 4-piece ensuite bathroom, ensuring privacy and luxury. Added perks of this condo include one parking spot and a locker for additional storage. Living at The Residences at the Consilium means more than just a home; it's a lifestyle. The building is packed with amenities that cater to every interest and age group: a state-of-the-art fitness center with classes, indoor and outdoor pools, a sauna, sports courts including tennis and squash, and much more. For social gatherings, enjoy the games and party room, or host a movie night for family and friends. There's even a community library and designated school bus services for local schools, making family life a breeze.
Property Details
Interior
Features
Main Floor
Kitchen
3.20 x 2.70Ceramic Floor / Granite Counter / Stainless Steel Appl
Living
5.18 x 3.51Laminate / L-Shaped Room / Crown Moulding
Dining
3.20 x 2.70Laminate / East View / Open Concept
Prim Bdrm
4.30 x 3.38Laminate / W/I Closet / 4 Pc Ensuite
Exterior
Parking
Garage spaces 1
Garage type Underground
Other parking spaces 0
Total parking spaces 1
Condo Details
Amenities
Gym, Indoor Pool, Outdoor Pool, Party/Meeting Room, Recreation Room, Tennis Court
Inclusions
Property History
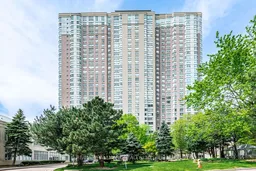 32
32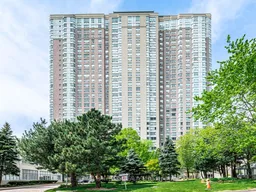 37
37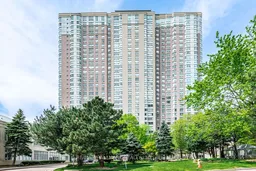 30
30Get up to 1% cashback when you buy your dream home with Wahi Cashback

A new way to buy a home that puts cash back in your pocket.
- Our in-house Realtors do more deals and bring that negotiating power into your corner
- We leverage technology to get you more insights, move faster and simplify the process
- Our digital business model means we pass the savings onto you, with up to 1% cashback on the purchase of your home
