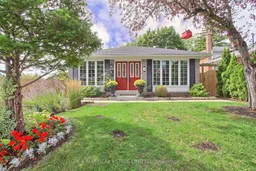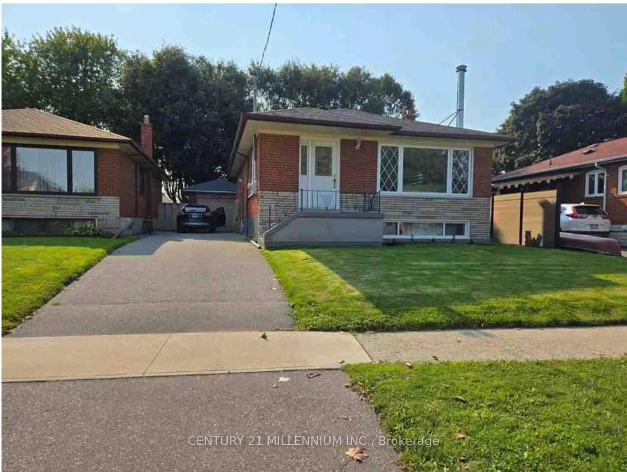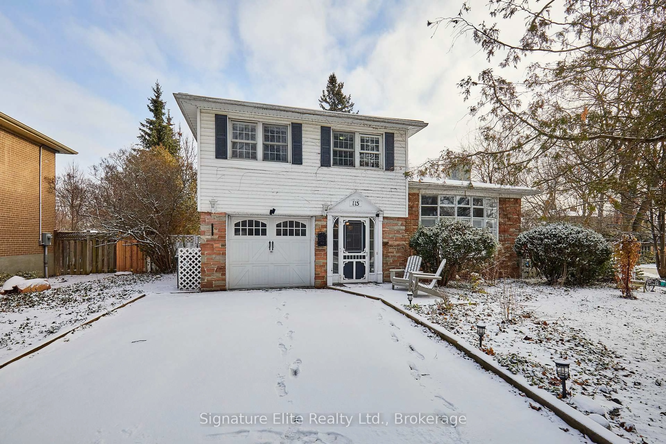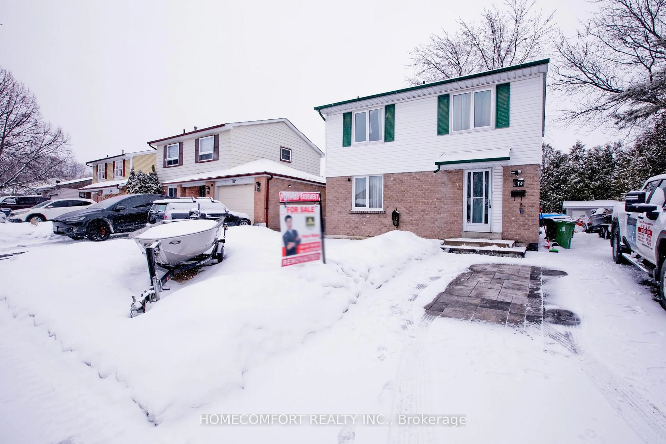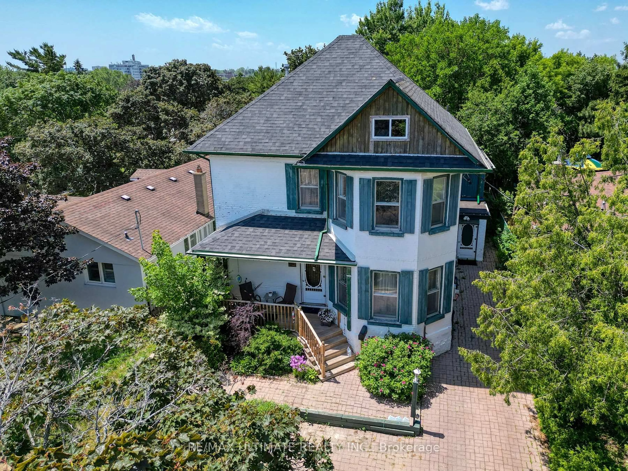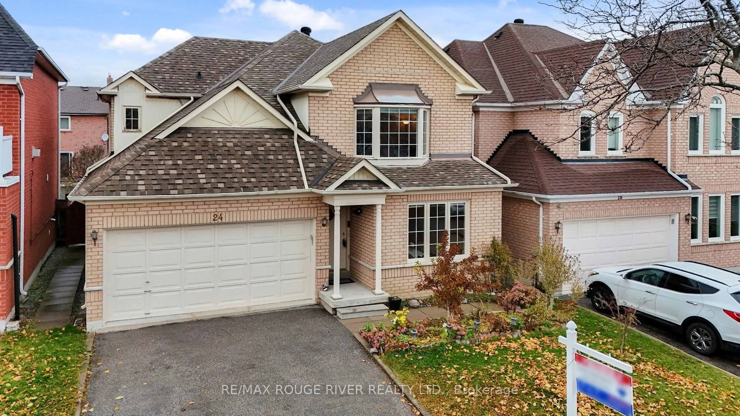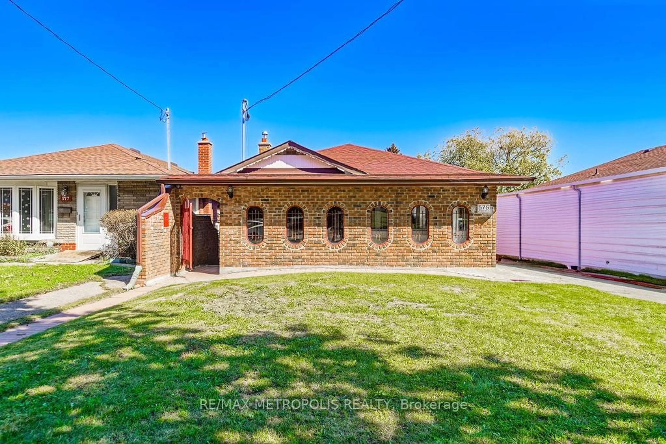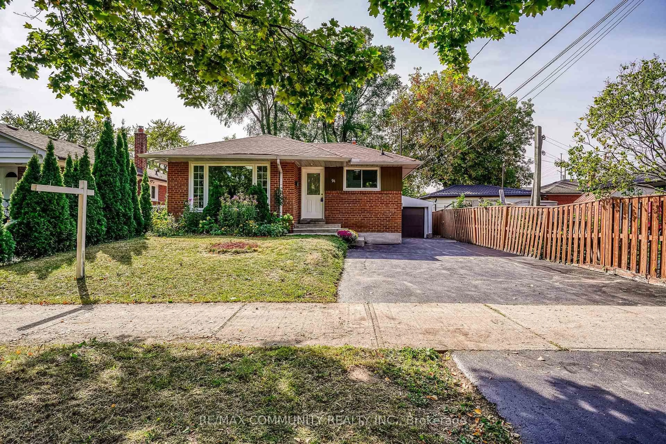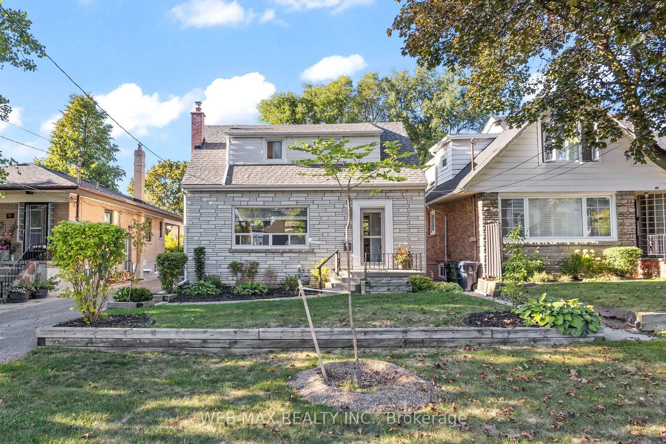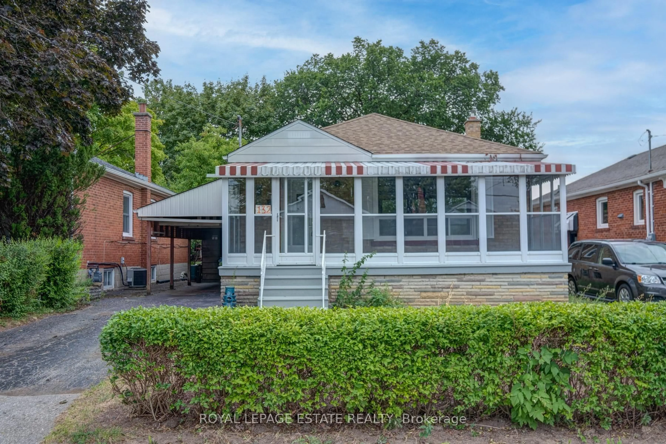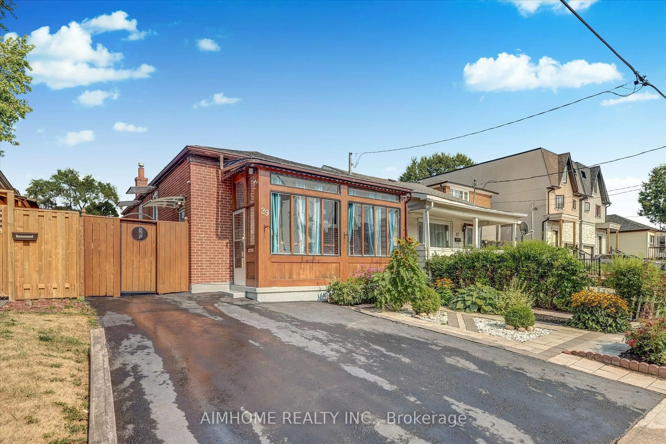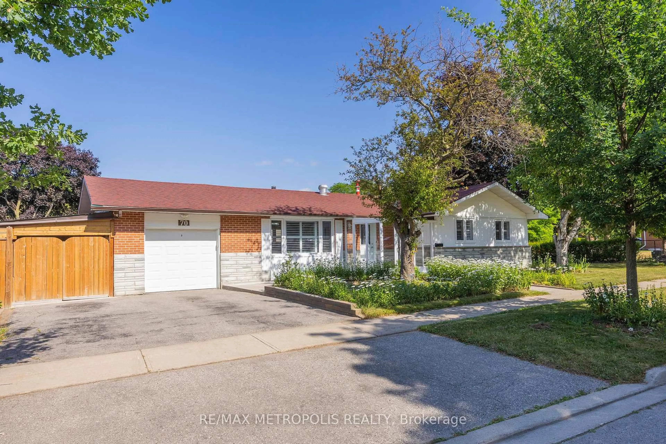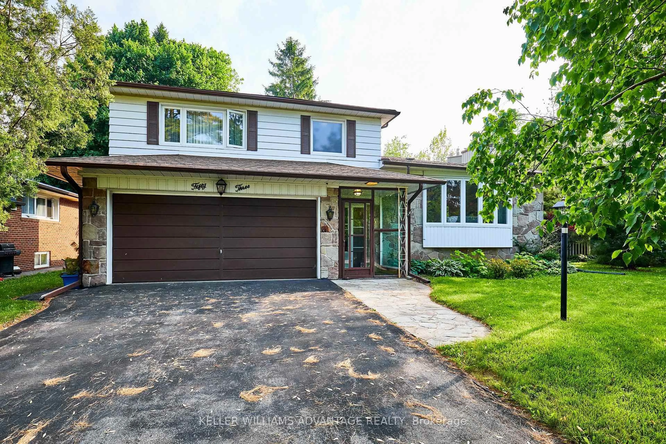Welcome to a thoughtfully updated and well maintained 2 + 2 bedroom home. This 4 level backsplit features a functional floor plan offering over 1,800 sq.ft.of total finished living space (MPAC). Potential for future inlaw or rental apt.Nestled on a quiet cresc in sought after neighbourhood, boasting a great walk score to all amenities. Separate walkway from frontyard & sideyard leads to entrance to the finished lower level, with extra 2 bdrms, potential for future in-law apartment or rental income.Exterior of house is wired for EV car.Driveway parks 3 cars plus bonus garage, which has a drive through to access the backyard oasis.Deep lot is fully fenced and affords privacy galore with mature trees, lavish landscaping,stone,perennials & room for a vegetable garden. The sparkling gunite inground pool sets the perfect stage to relax & unwind at the end of the day. Entertainers dream backyard is highlighted by multiple spots for dining al fresco or lounging. Natural light filters in through the large front windows in the living/dining room. Beautifully updated kitchen with gleaming tile floors, sun-filled breakfast area,pot lights, solid cabinetry, under cabinet lighting, coffee station & stainless steel appliances. On the upper level there are 2 spacious bedrooms with closets adjacent to modern 4 pce. bath.Ground level boasts a cozy family room with fireplace, wet bar (possible to convert to kitchen), walkout to backyard through double doors,deep windows allowing plenty of light.Lower level has 2 further bedrms & 3 pce. bath.Updates include recent carpet & paint in lower level bedrooms, driveway resealed,roof reshinged (2020), furnace, air conditioner & chimney liner (2018), front windows (2016),windows in back and side (2012), modern glass railing to upper level,updated bathrooms & lighting. Additional storage space in furnace room and bonus crawl space under the family room. A charming home exuding character and warmth. The perfect place to create lasting memories.
Inclusions: fridge, slide in stove, b/i dishwasher, microwave,washer,dryer, electric light fixtures, window coverings, central vac "as is, older unit but works",kitchen table & chairs,custom oak bar,3 bar stools,garden shed,pool cover, Smart thermostat,gas line for direct bbq hookup

