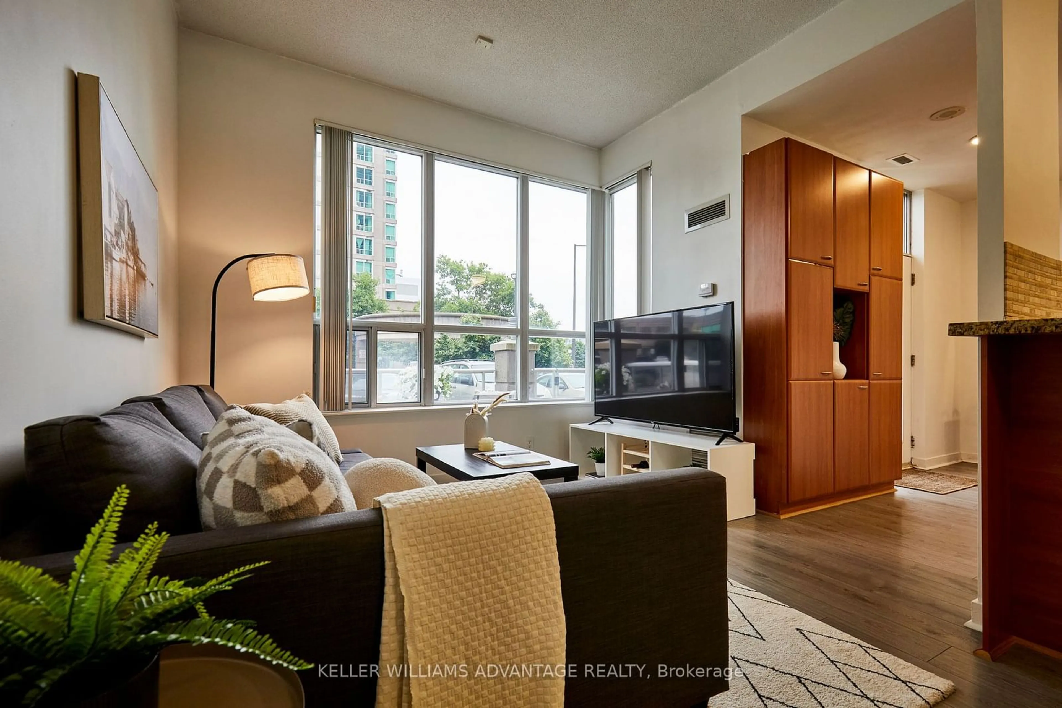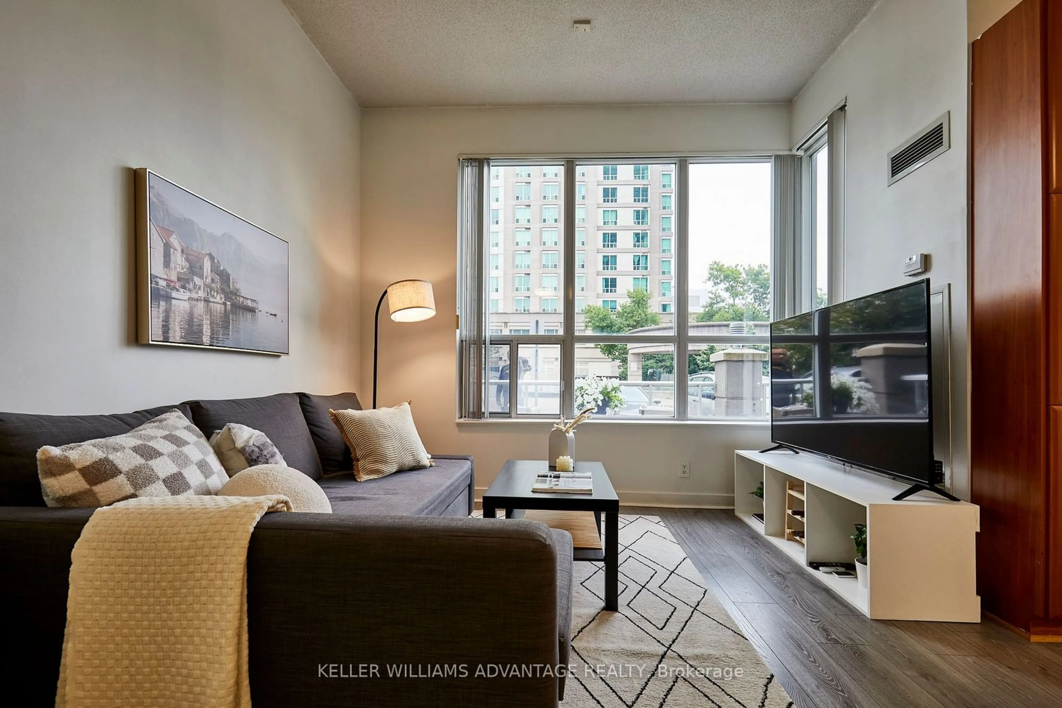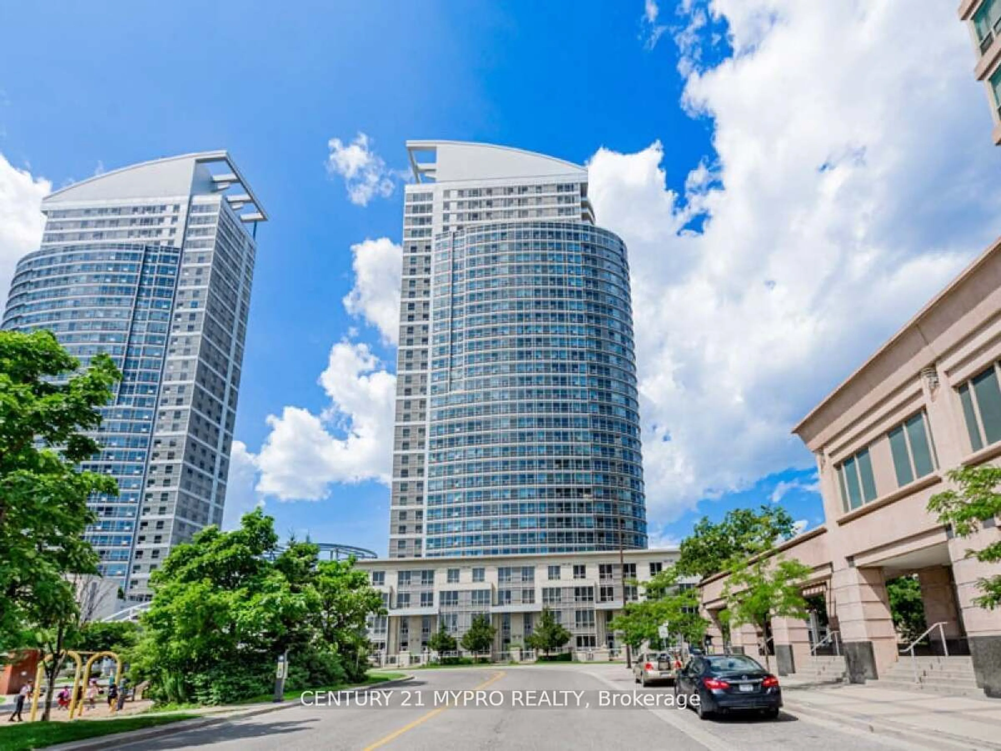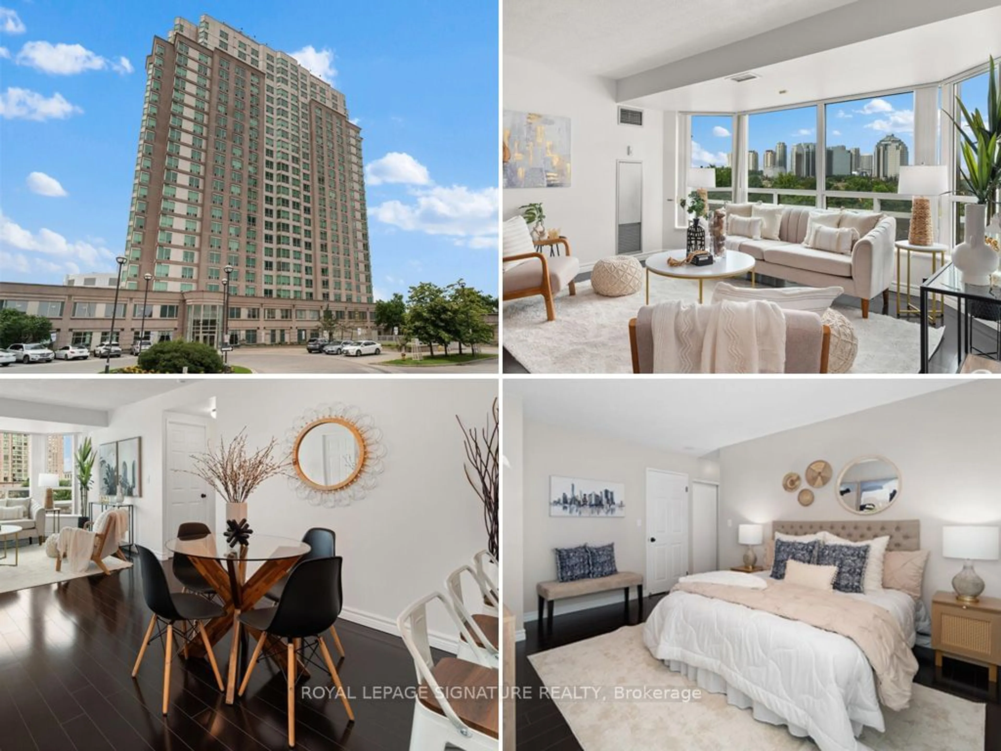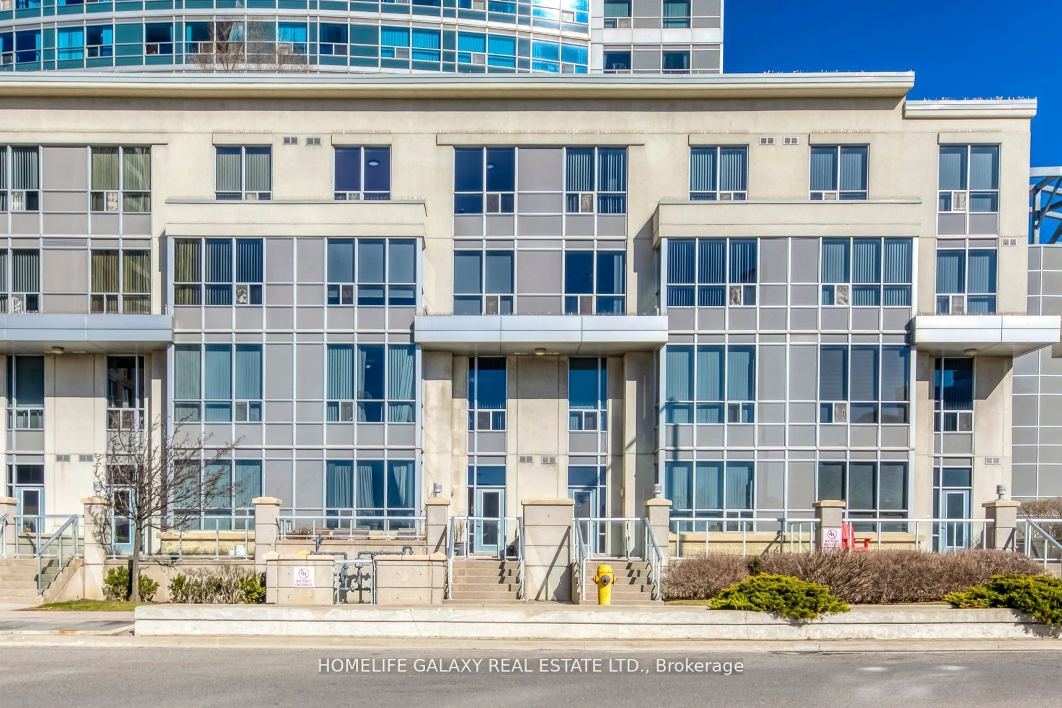38 Lee Centre Dr #Th 128, Toronto, Ontario M1H 3J7
Contact us about this property
Highlights
Estimated ValueThis is the price Wahi expects this property to sell for.
The calculation is powered by our Instant Home Value Estimate, which uses current market and property price trends to estimate your home’s value with a 90% accuracy rate.$631,000*
Price/Sqft$738/sqft
Days On Market9 days
Est. Mortgage$3,002/mth
Maintenance fees$857/mth
Tax Amount (2023)$2,145/yr
Description
**Prime Location!** Step into this contemporary two-story townhouse just moments away from the TTC, conveniently situated near Highway 401, and within walking distance to Scarborough Town Centre and Centennial College. Enjoy the convenience of having supermarkets, shops, and restaurants just steps away. This residence boasts a spacious 280 sq. ft. terrace at street level, perfect for outdoor living. Inside, the main floor features impressive 10 ft ceilings and large windows that flood the space with natural light. Stylish laminate flooring runs throughout, and the kitchen, equipped with elegant granite countertops, overlooks the combined living/dining room. On the second floor, 9 ft ceilings create a spacious and welcoming atmosphere. The primary bedroom includes large windows, ample closet space, and a full 4pc ensuite bath. The second bedroom offers its own closet and abundant natural light. An office on this floor provides an ideal space for working from home or studying. Enjoy the building's amenities, including a concierge, indoor pool, gym, and underground parking. Experience modern living and convenience in this exceptional townhouse.
Property Details
Interior
Features
2nd Floor
Prim Bdrm
3.94 x 3.25Laminate / 4 Pc Ensuite / Closet
2nd Br
2.97 x 3.35Laminate / Large Window / Closet
Den
1.99 x 2.87Laminate / Closet
Exterior
Features
Parking
Garage spaces 1
Garage type Underground
Other parking spaces 0
Total parking spaces 1
Condo Details
Amenities
Concierge, Exercise Room, Gym, Indoor Pool, Party/Meeting Room, Rooftop Deck/Garden
Inclusions
Property History
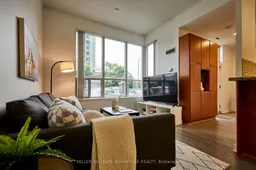 29
29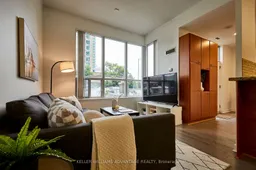 30
30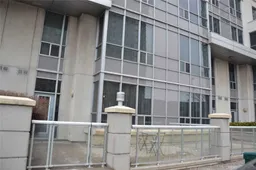 21
21Get up to 1% cashback when you buy your dream home with Wahi Cashback

A new way to buy a home that puts cash back in your pocket.
- Our in-house Realtors do more deals and bring that negotiating power into your corner
- We leverage technology to get you more insights, move faster and simplify the process
- Our digital business model means we pass the savings onto you, with up to 1% cashback on the purchase of your home
