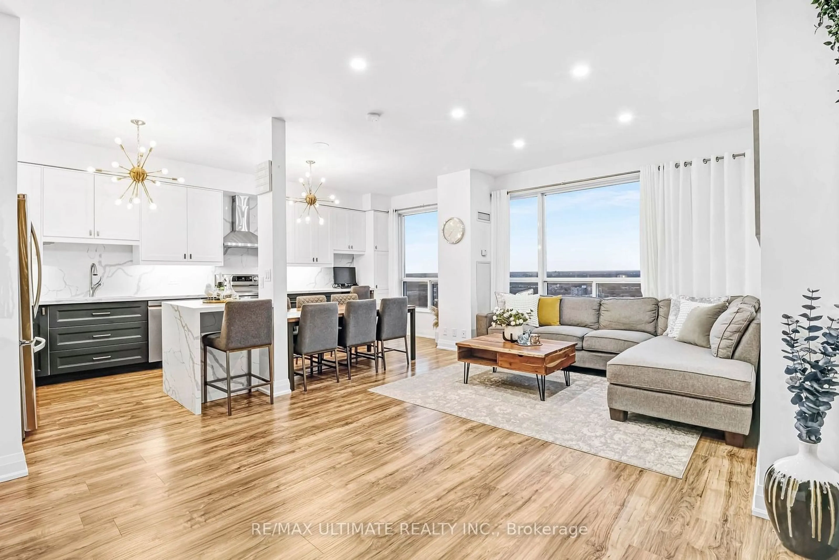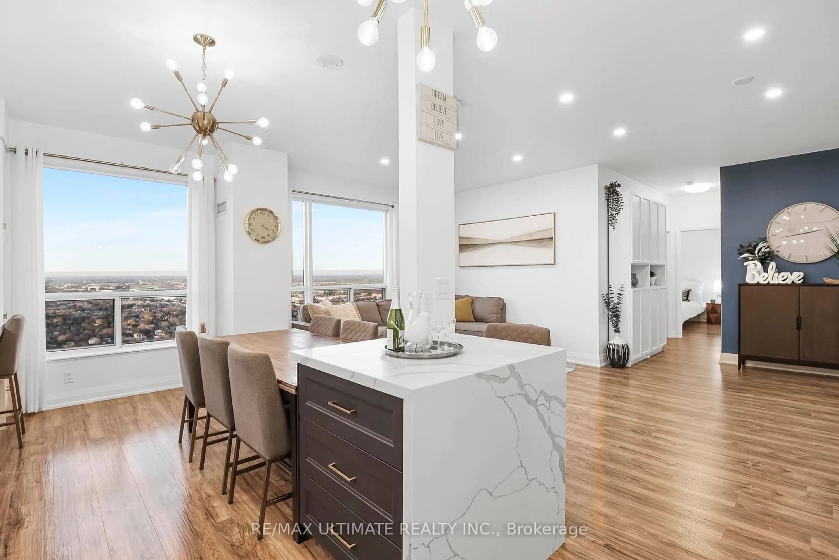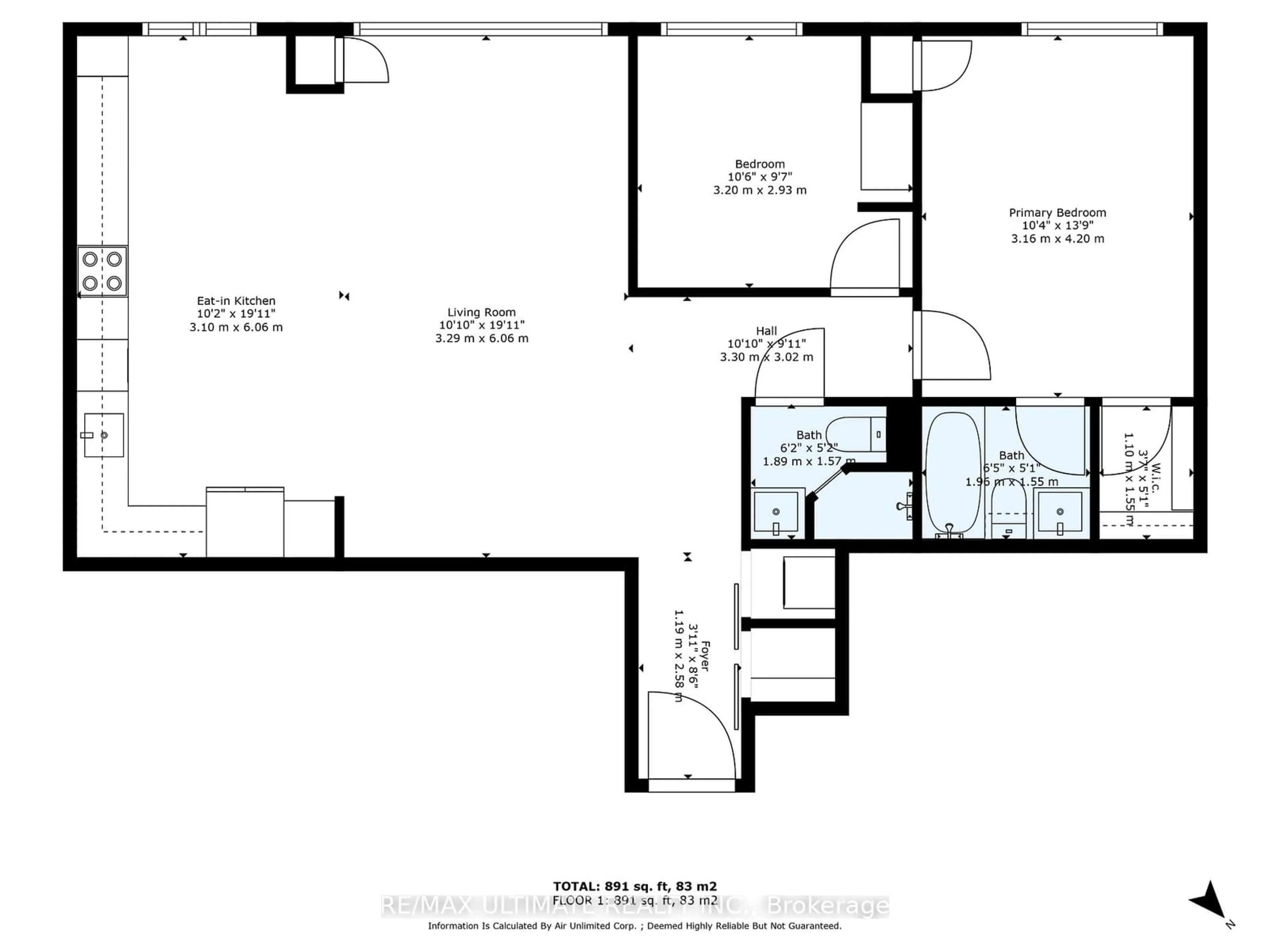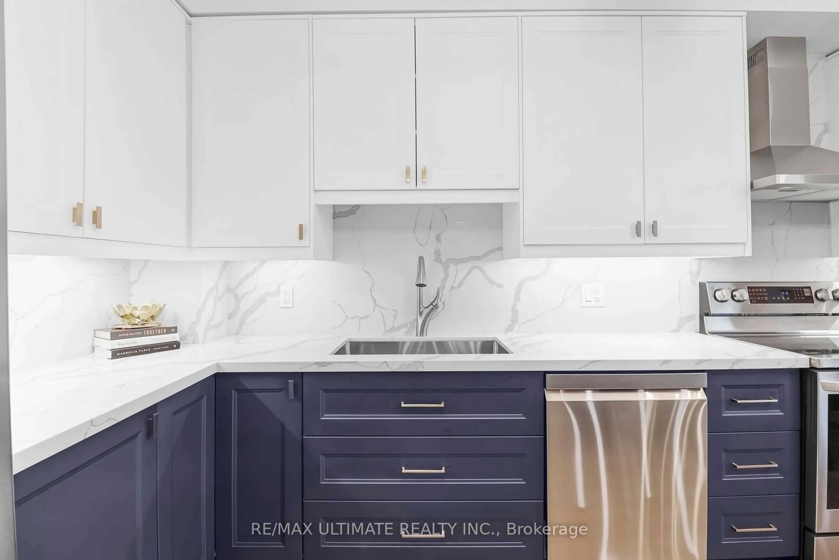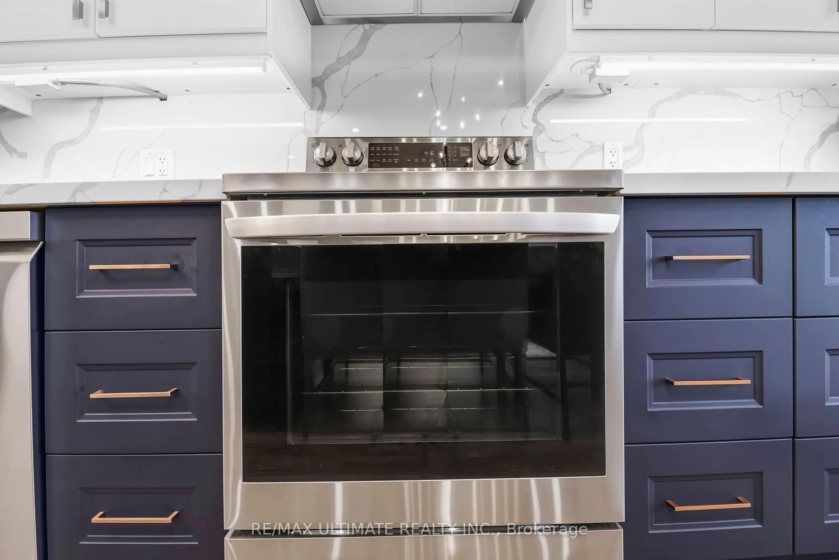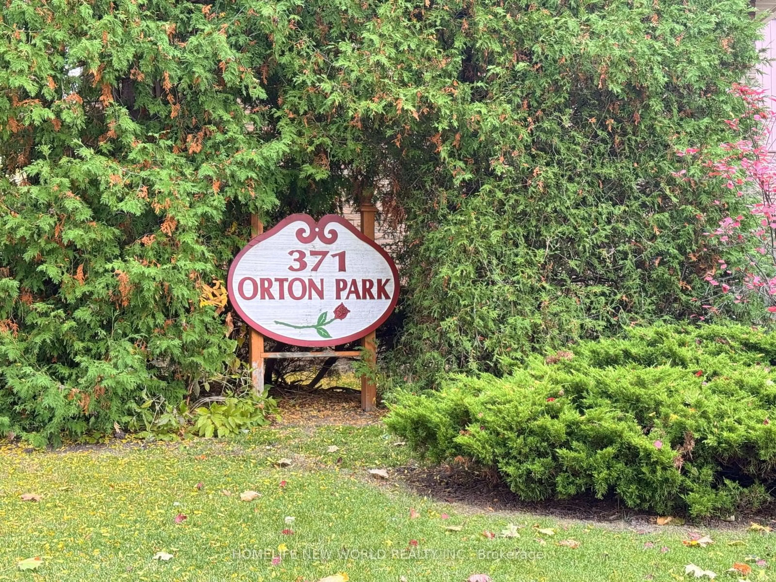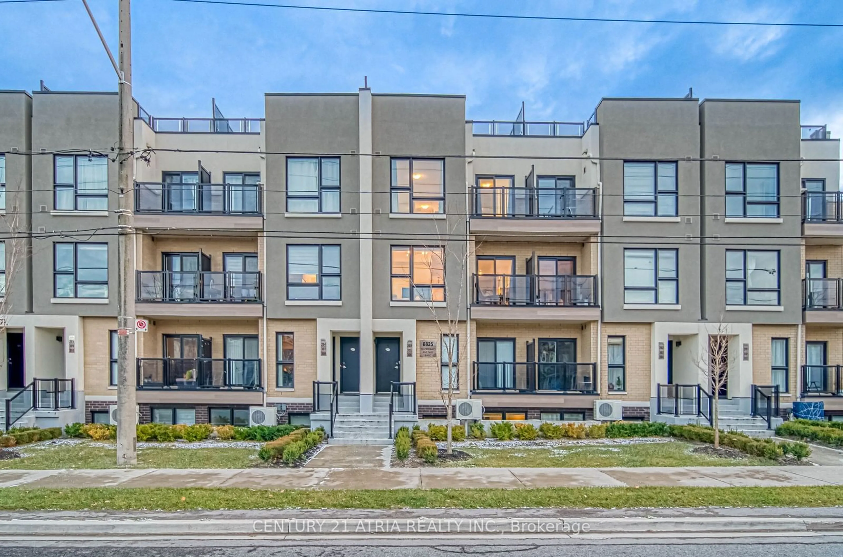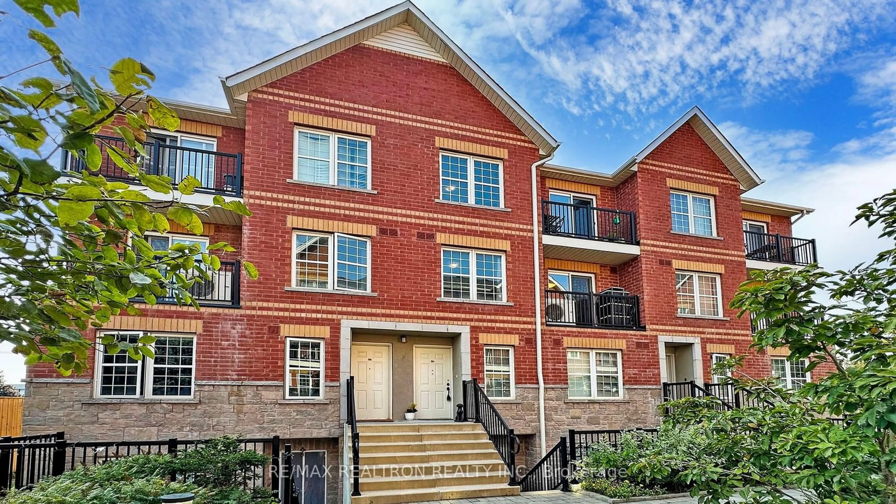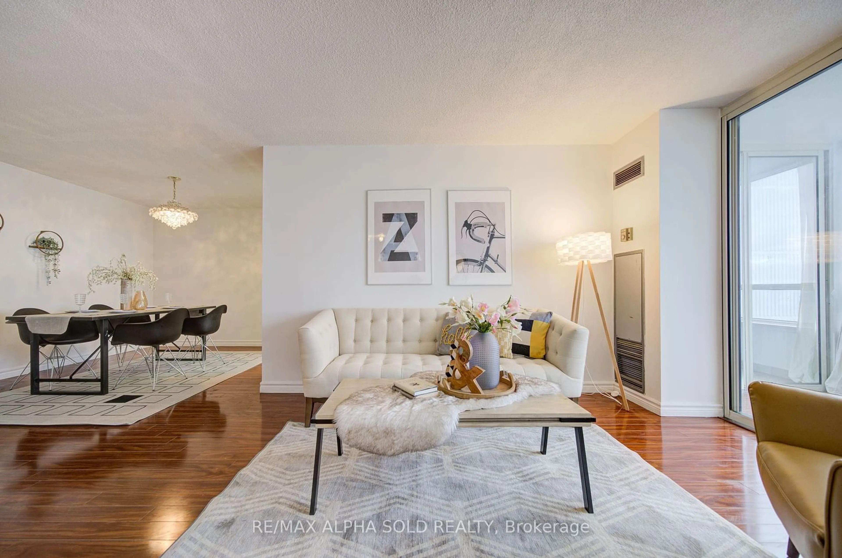38 Lee Centre Dr #Ph501, Toronto, Ontario M1H 3J7
Contact us about this property
Highlights
Estimated ValueThis is the price Wahi expects this property to sell for.
The calculation is powered by our Instant Home Value Estimate, which uses current market and property price trends to estimate your home’s value with a 90% accuracy rate.Not available
Price/Sqft$812/sqft
Est. Mortgage$3,303/mo
Maintenance fees$976/mo
Tax Amount (2024)$2,412/yr
Days On Market32 days
Description
PENTHOUSE SUITE! Experience unparalleled luxury in this rarely available pristine 2-bedroom, 2-bathroom Penthouse suite. With its thoughtfully designed layout, high-end finishes and unobstructed north-facing panoramic views, this suite perfectly balances comfort, style, and functionality. Spectacular recently renovated wall-to-wall kitchen features sleek white quartz countertops with seamless matching backsplash, elegant two-tone cabinetry with ample storage and soft close doors, waterfall breakfast bar with seating, ideal for entertaining. Enjoy working from home with the custom-built computer nook beside stunning window views. High-end stainless steel appliances, touchless faucet and gold accents are an only a few details. Massive open concept living area with modern plank flooring, 9-ft smooth ceilings, pot lights and gallery windows flood the open space with natural light. 2 well appointed bedrooms. Primary bedroom features a luxurious retreat with space for a king-sized bed, walk-in closet & a spa-like ensuite. Second bedroom is versatile and spacious, perfect for a guest room, office or nursery. Both bathrooms exude modern elegance with high-end fixtures & finishes. Stacked ensuite washer/dryer for convenience. 2 premium parking spots plus oversized locker, With only 6 units on the floor it provides maximum privacy & exclusivity. Experience the magical unobstructed seasonal views all year long! Conveniently situated just minutes to Scarborough Town Centre, YMCA, shopping, restaurants & seamless commuting options via nearby subway access as well as the 401. The buildings gym, pool and sauna will keep you active year-round while the outdoor garden offers a peaceful escape. Ample Visitor Parking For Guests.This suite is a sanctuary in the sky, offering the pinnacle of urban luxury. This is not just an apartment, this is a PENTHOUSE! Professionally Renovated by Licensed Contractors.
Property Details
Interior
Features
Ground Floor
Foyer
1.19 x 2.58Ceramic Floor
Kitchen
3.10 x 6.06Modern Kitchen / Breakfast Bar / Pot Lights
Living
3.29 x 6.06Laminate / Combined W/Living / Open Concept
Dining
3.29 x 6.06Laminate / Modern Kitchen / Open Concept
Exterior
Parking
Garage spaces 2
Garage type Underground
Other parking spaces 0
Total parking spaces 2
Condo Details
Amenities
Concierge, Exercise Room, Indoor Pool, Recreation Room, Sauna, Visitor Parking
Inclusions
Get up to 1% cashback when you buy your dream home with Wahi Cashback

A new way to buy a home that puts cash back in your pocket.
- Our in-house Realtors do more deals and bring that negotiating power into your corner
- We leverage technology to get you more insights, move faster and simplify the process
- Our digital business model means we pass the savings onto you, with up to 1% cashback on the purchase of your home
