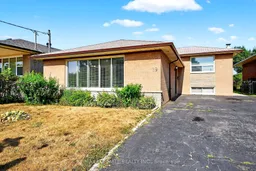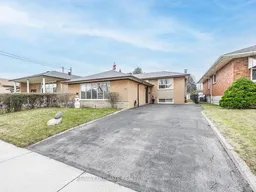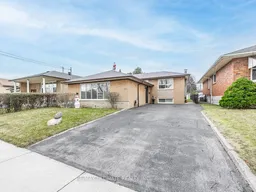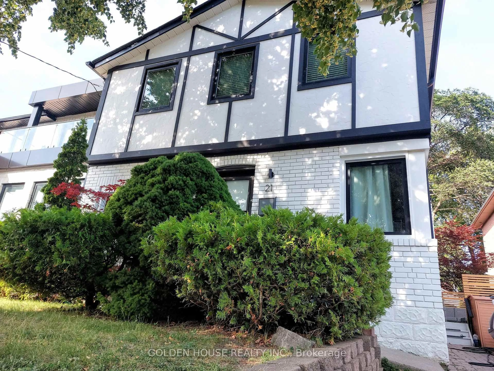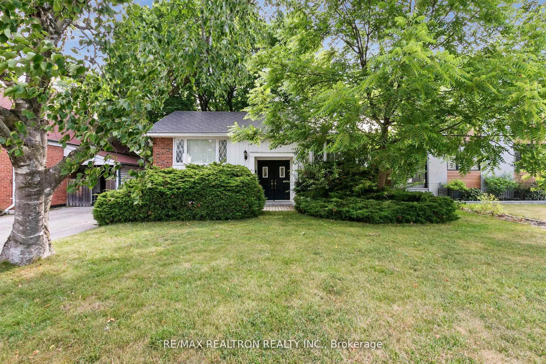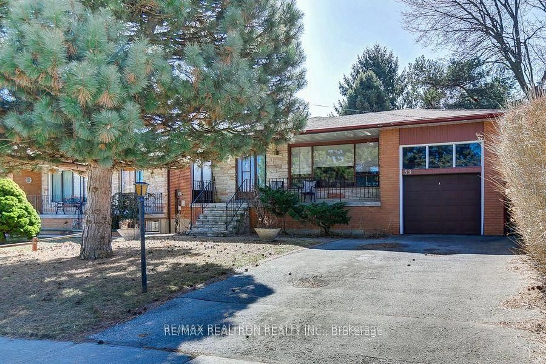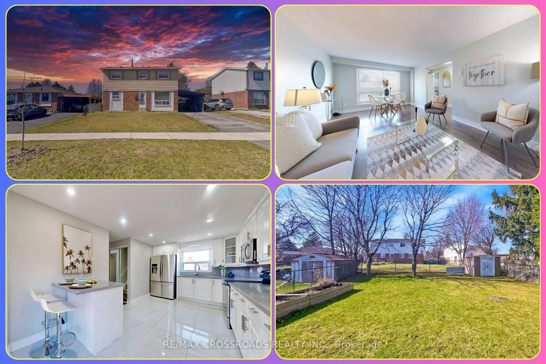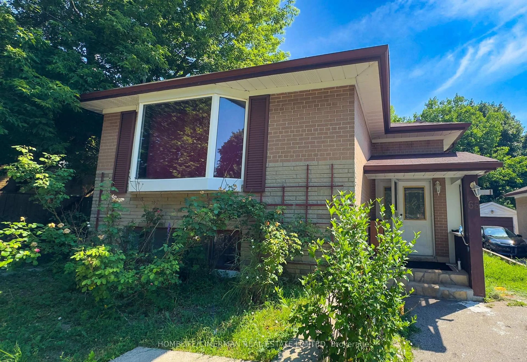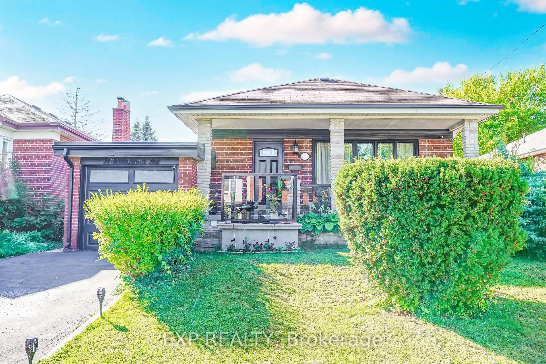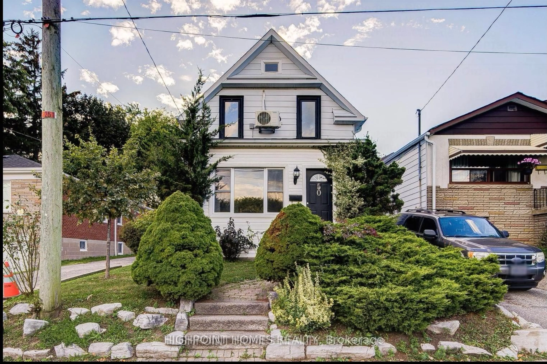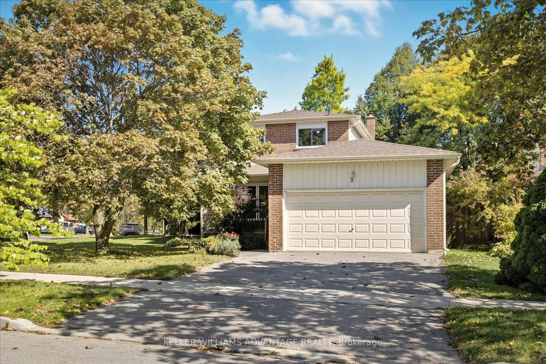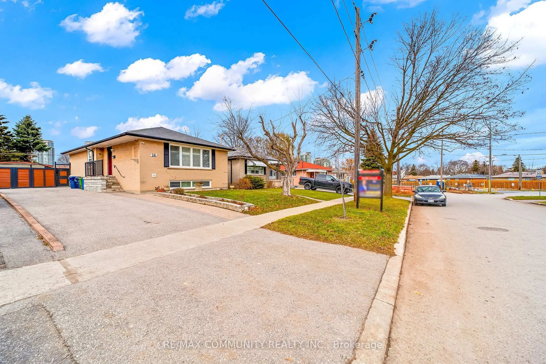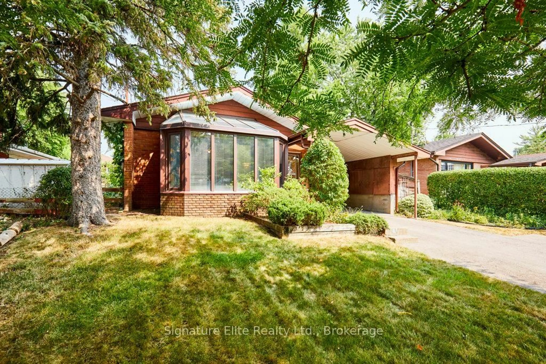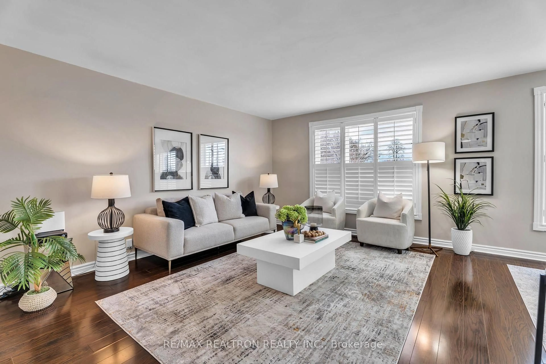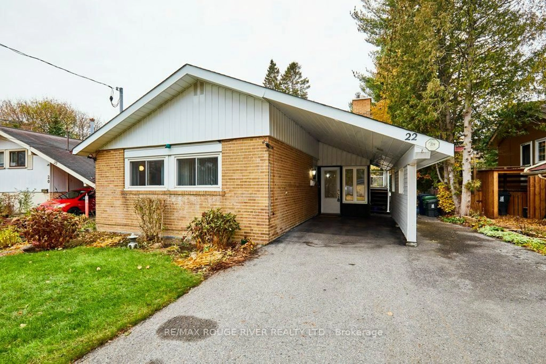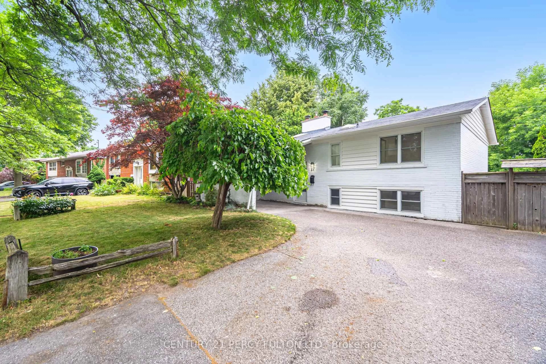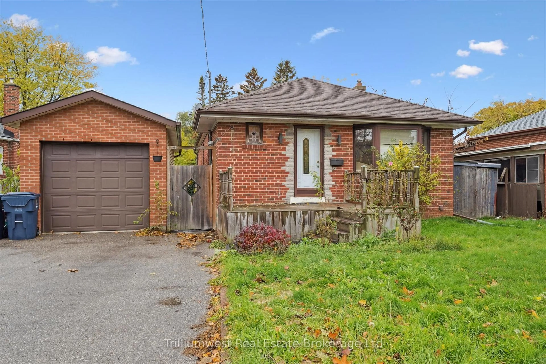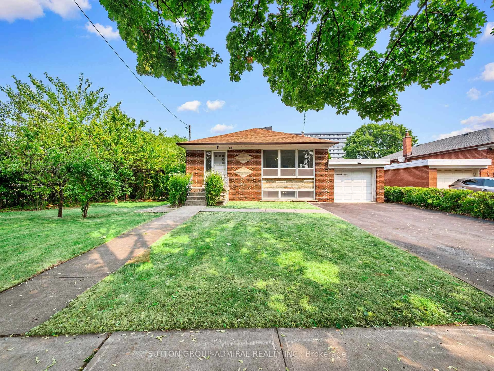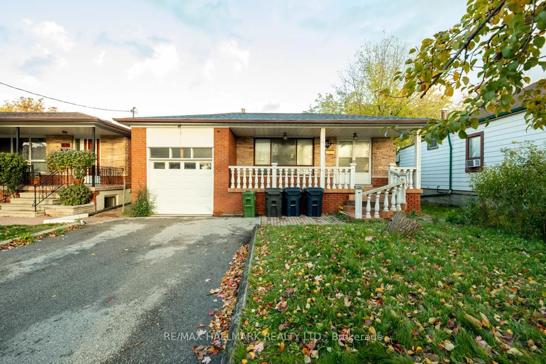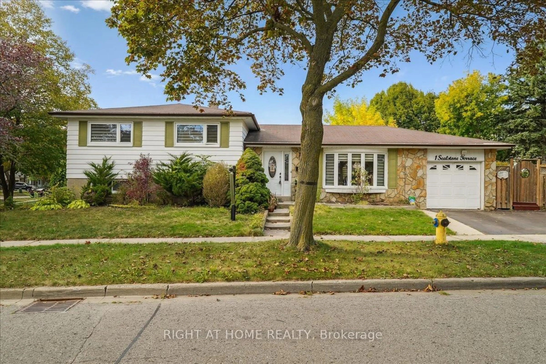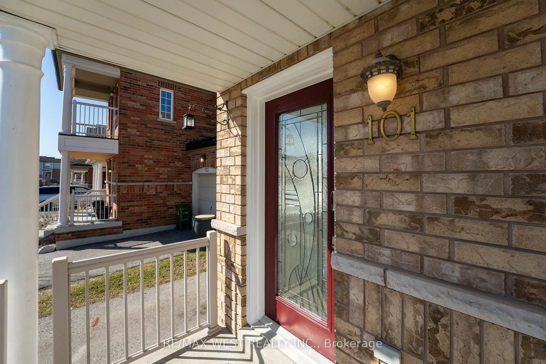Welcome to this stunning 4-level backsplit, offering spacious living, comfort, style, and functionality. Located in a desirable neighborhood, this home features hardwood floors, 3 large bedrooms, and 2 updated bathrooms. The main level includes a bright and open living and dining area, leading to a beautifully updated kitchen with stainless steel appliances. Enjoy easy access to the side yard through the kitchen walkout, ideal for outdoor entertaining. The upper level offers three generously sized bedrooms with ample closet space, as well as a refreshed 4-piece bathroom. The lower levels are perfect for family living and entertaining, with a large family room that boasts a wood-burning fire place and a built-in bar. Adjacent, the expansive rec room offers versatile space for multiple uses, including additional storage or the potential for an extra bedroom. Step outside to the well-maintained yard, featuring an oversized custom shed for extra storage or as a workshop. This home has been lovingly cared for and offers a perfect combination of comfort and practicality. With ample space and versatile living areas, this home is ready for you to move in and enjoy!
Inclusions: Fridge, Stove, Microwave, All Electric Light Fixtures, Air Conditioner Unit, Dishwasher, Washer and Dryer
