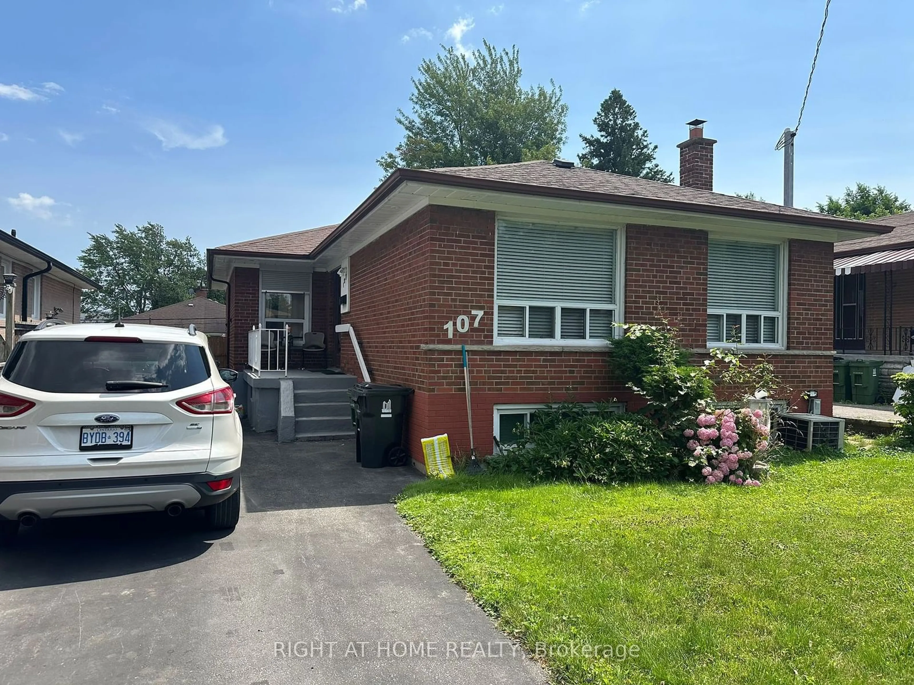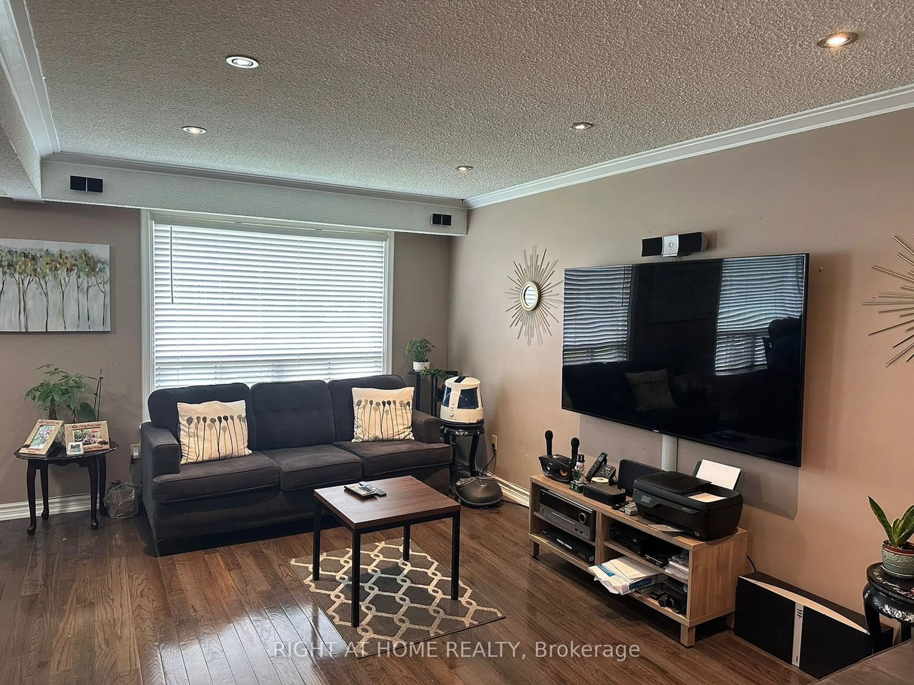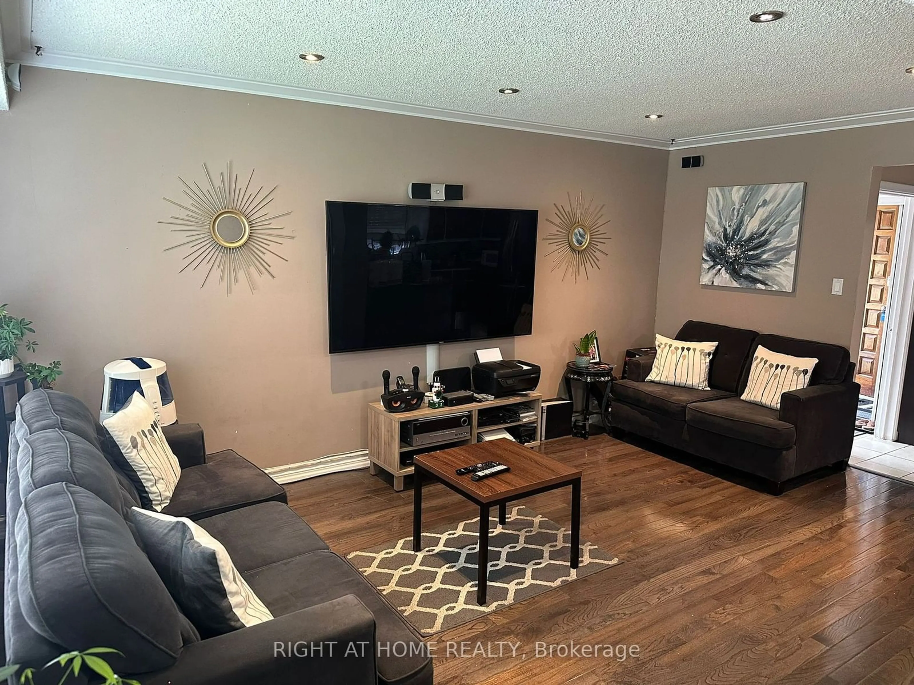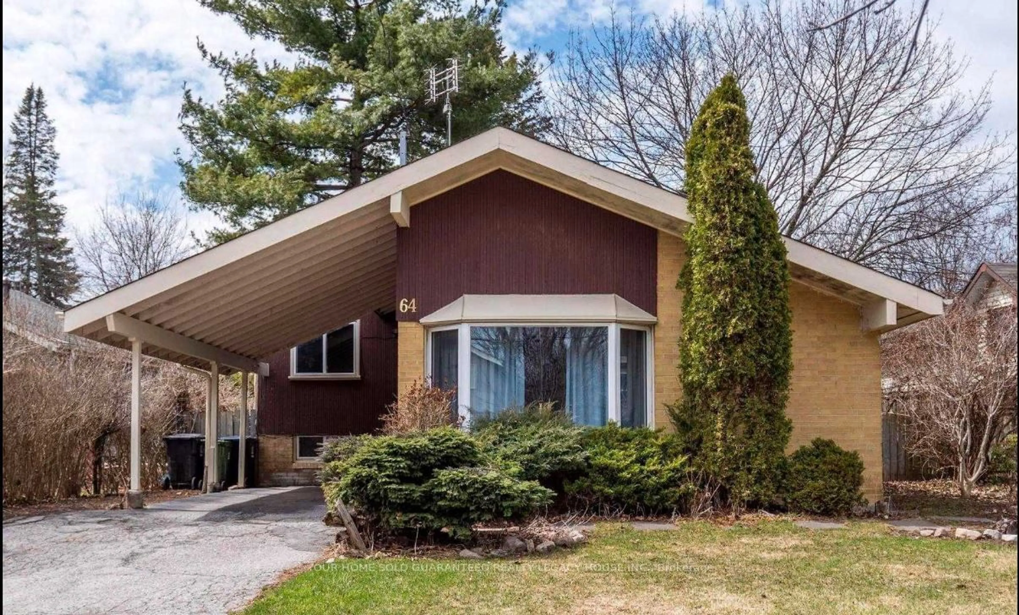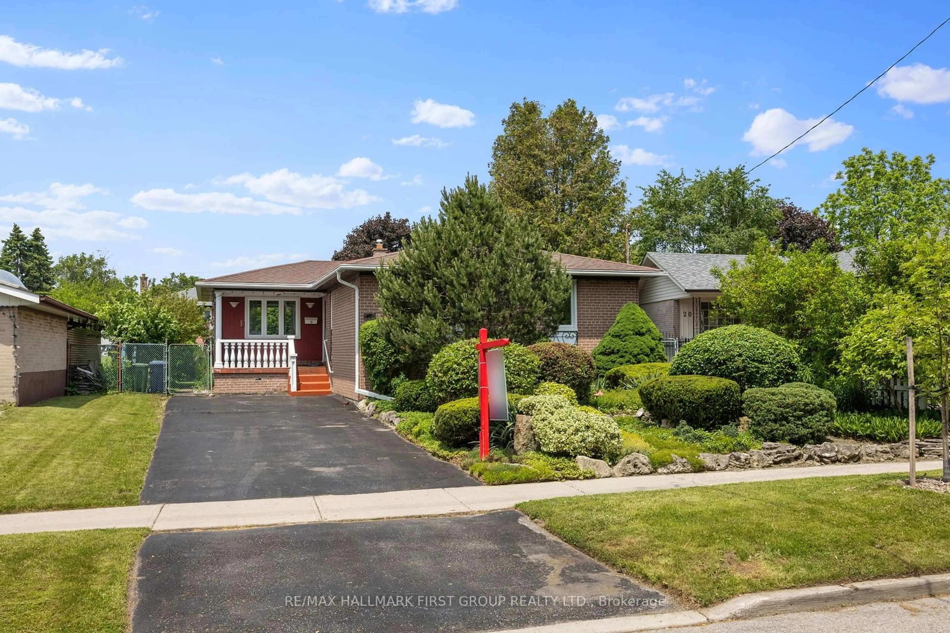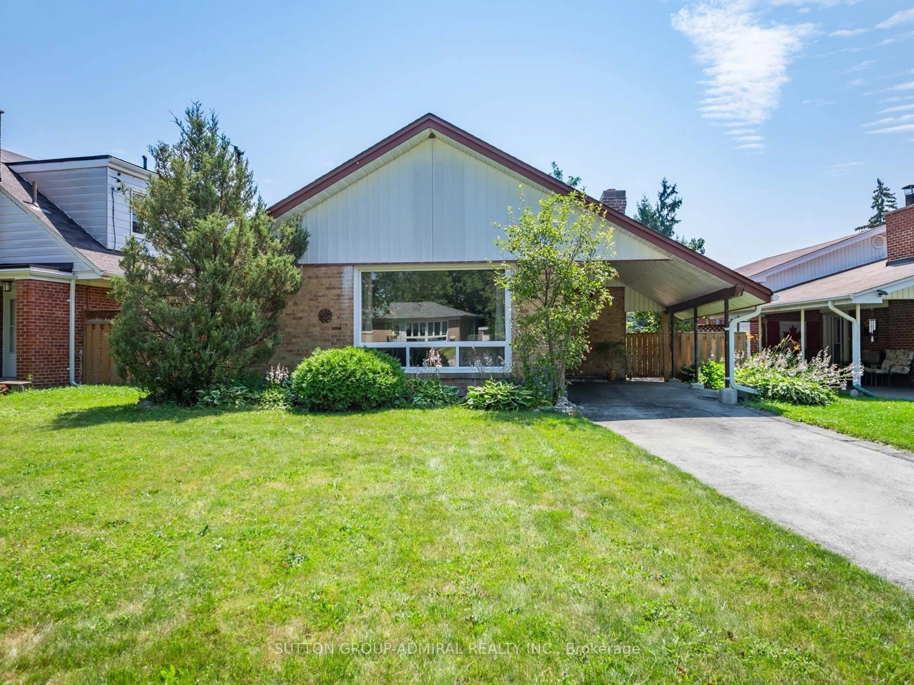107 Pandora Circ, Toronto, Ontario M1H 1V8
Contact us about this property
Highlights
Estimated ValueThis is the price Wahi expects this property to sell for.
The calculation is powered by our Instant Home Value Estimate, which uses current market and property price trends to estimate your home’s value with a 90% accuracy rate.$1,036,000*
Price/Sqft$847/sqft
Days On Market6 days
Est. Mortgage$4,617/mth
Tax Amount (2023)$3,827/yr
Description
Welcome to 107 Pandora Circle! Location is key, and this beautiful, spacious 3 bedroom brick bungalow doesn't disappoint. With basement that includes two Extra Bedrooms with ample Space , and a prime location on a premium lot, it offers potential income opportunities from Basement. The home features a spacious living/dining area with large windows and a perfectly sized primary bedroom. The backyard is ideal for entertaining. It's close to all amenities: TTC, Centennial College, University of Toronto, top elementary and high schools, a public library, Cedarbrae Mall, STC, pharmacies, doctors' offices, Restaurants, Mosques, Church, parks, shopping centers, and just minutes to Hwy 401 and the GO Station. Plus, it's only a short distance from Scarborough Bluffs with its stunning scenery and walking trails.
Property Details
Interior
Features
Main Floor
Living
5.00 x 3.05Combined W/Dining / Picture Window / Hardwood Floor
Dining
3.20 x 2.90Combined W/Living / Picture Window / Hardwood Floor
Kitchen
3.80 x 2.70Family Size Kitchen / Open Concept / Stainless Steel Appl
Prim Bdrm
3.90 x 3.20Double Closet / Hardwood Floor / O/Looks Backyard
Exterior
Features
Parking
Garage spaces -
Garage type -
Other parking spaces 4
Total parking spaces 4
Property History
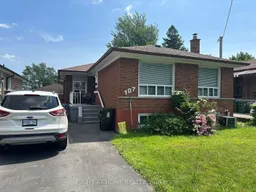 4
4Get up to 1% cashback when you buy your dream home with Wahi Cashback

A new way to buy a home that puts cash back in your pocket.
- Our in-house Realtors do more deals and bring that negotiating power into your corner
- We leverage technology to get you more insights, move faster and simplify the process
- Our digital business model means we pass the savings onto you, with up to 1% cashback on the purchase of your home
