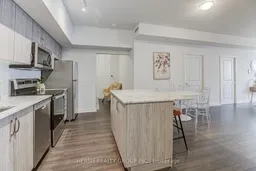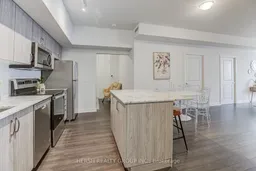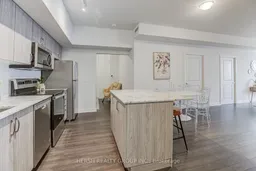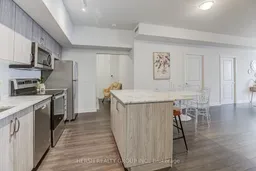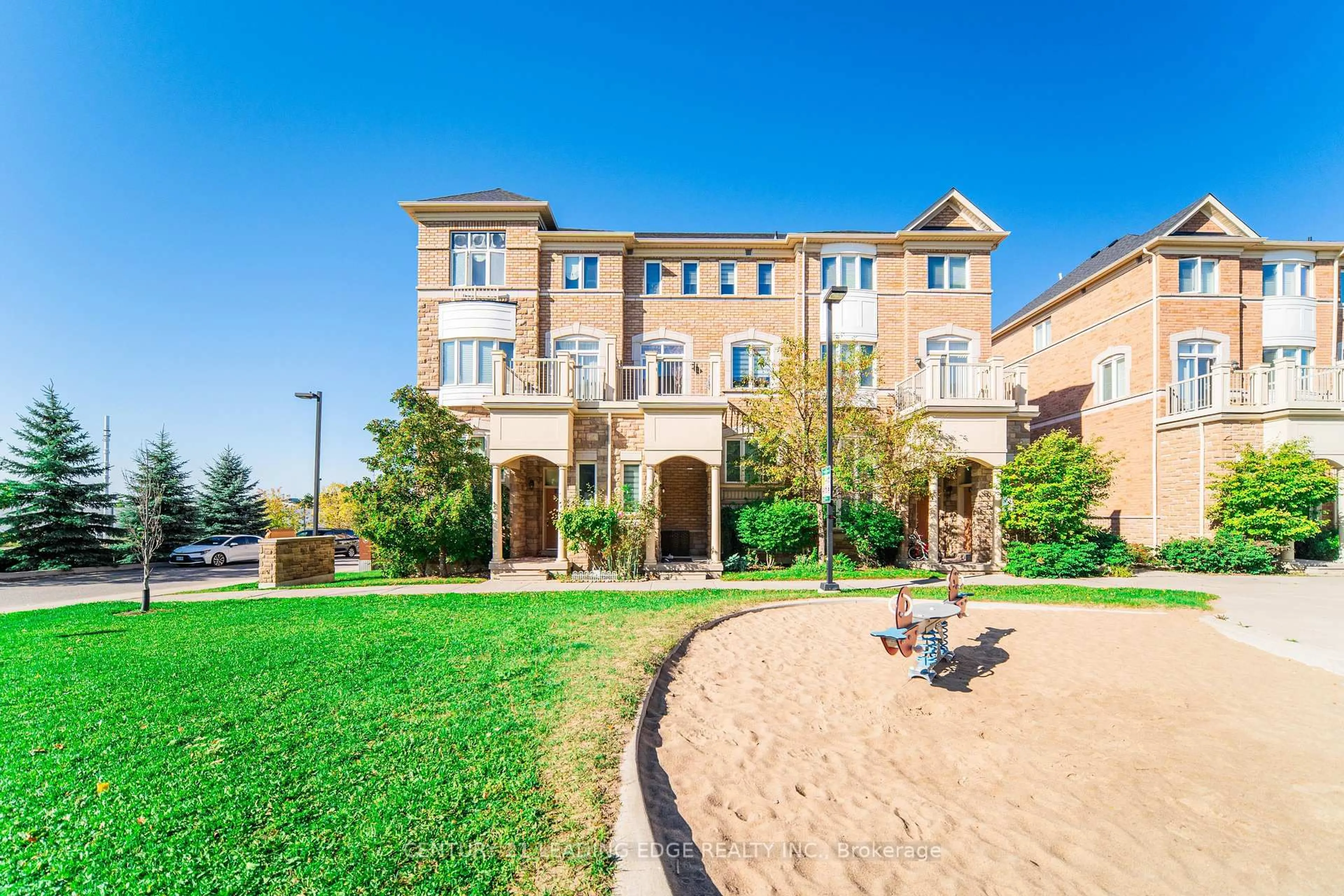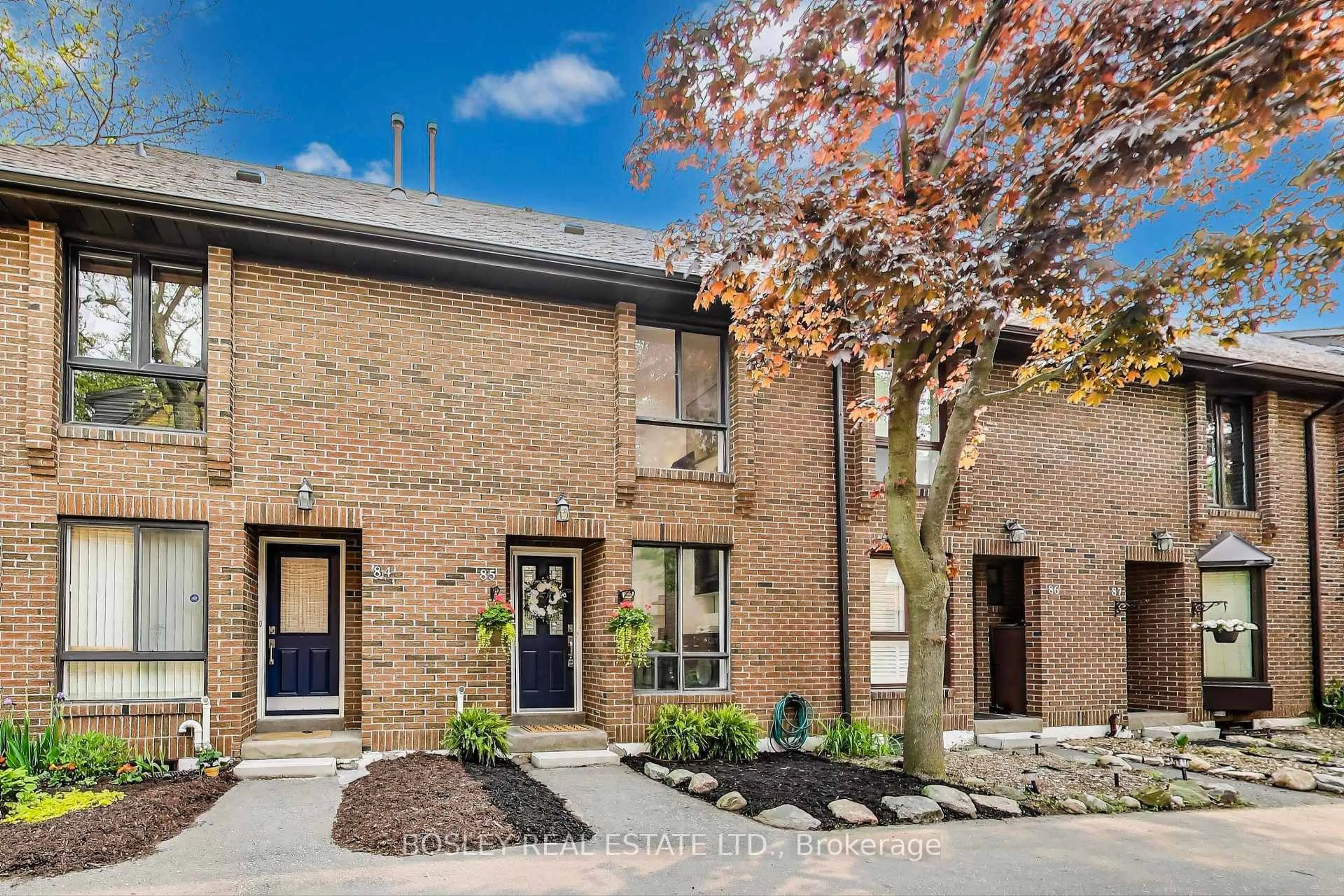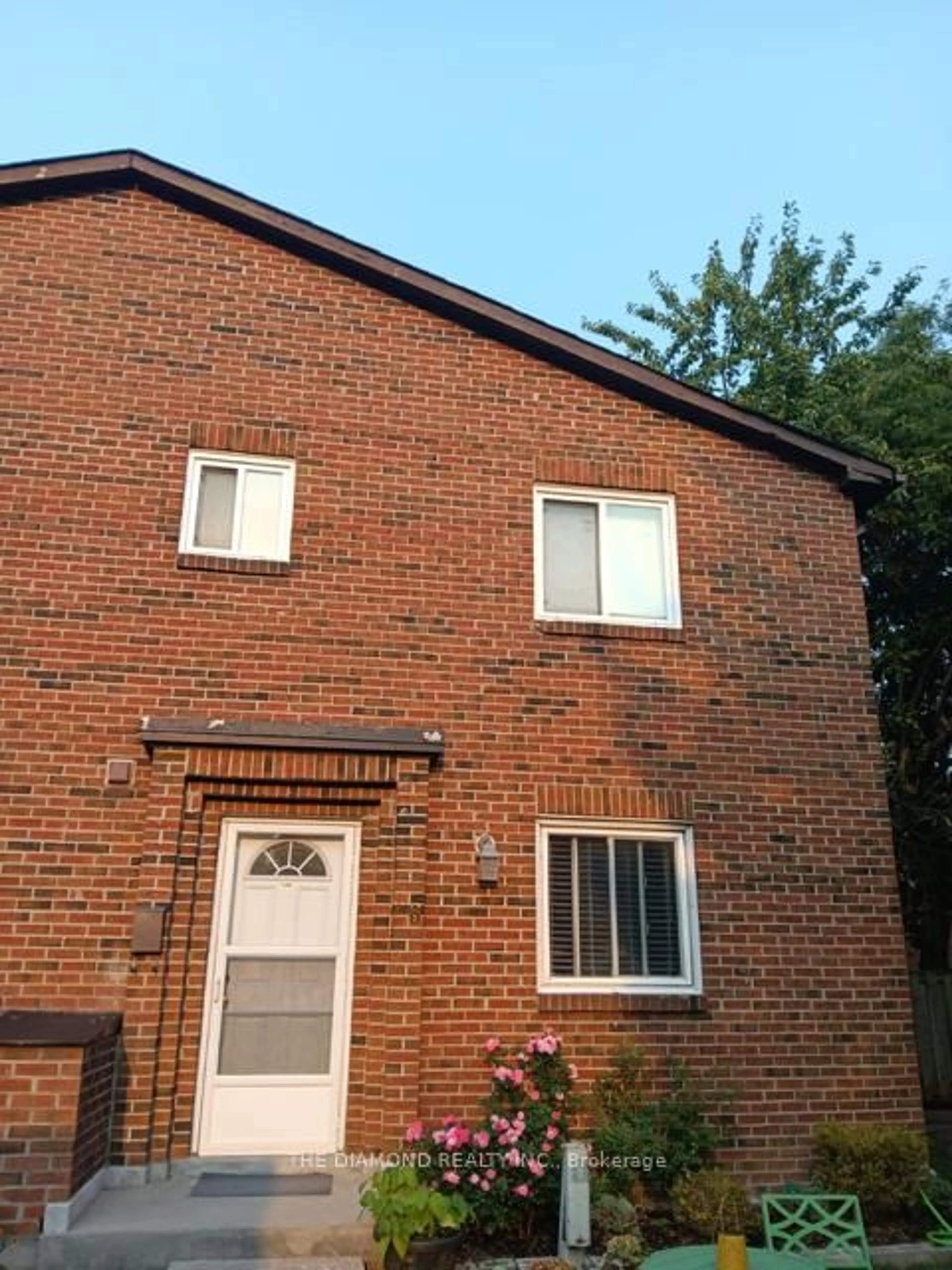Luxurious BRAND-NEW 3-bedroom + den suite. This Suite has 3 generously sized bedrooms and a den that could be used as a fourth. This Spacious Condo has 1249 square feet of livable space which will have everyone in the family feeling comfortable. The master suite features a coveted walk-in closet and a lavish ensuite bathroom, offering a sanctuary of comfort and style. Immerse yourself in the natural light that pours through the floor-to-ceiling windows from the living area to all 3 bedrooms. Every detail exudes elegance, from ensuite laundry facilities to the smooth ceilings to the gleaming stainless-steel appliances in the open concept kitchen. Elevate your lifestyle, discover the private gym and yoga room, perfect for invigorating workouts. Unwind in the sophisticated WiFi lounge, complete with a sleek coffee bar, ideal for both productivity and relaxation. Step outside onto your private balcony, where you can savor beautiful views while enjoying your morning coffee or evening cocktail. Experience unparalleled convenience with 24-hour security ensuring seamless living. Convenience meets luxury at every corner of this exceptional residence. Welcome home to the pinnacle of urban living.
Inclusions: All Brand new luxury appliances included. Ensuite Washer + Dryer, Dishwasher, Fridge, Central Air + Heating, Stove, Microwave with hood fan, Alarm System. This unit comes with 3 lockers and 1 parking spot.
