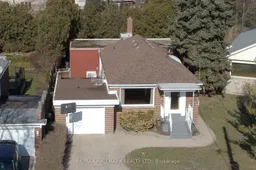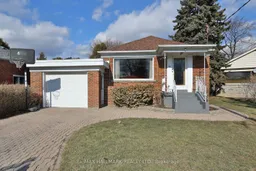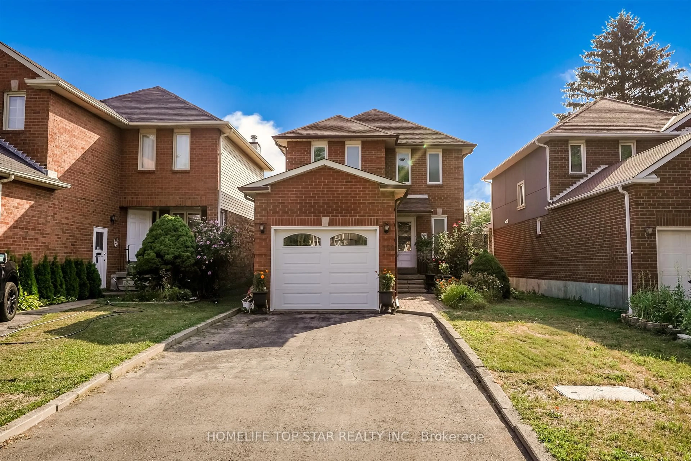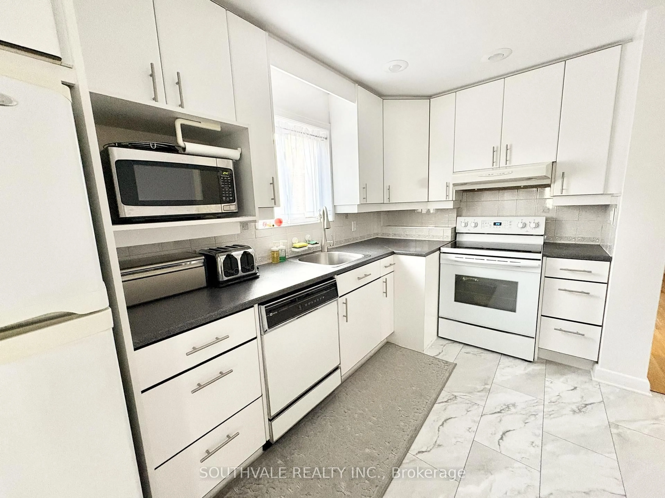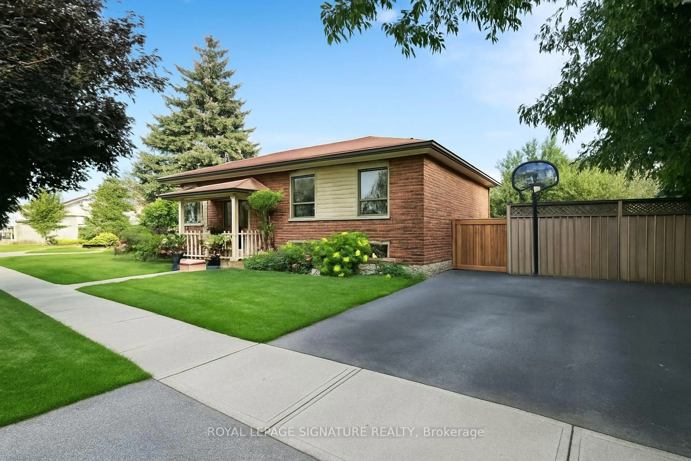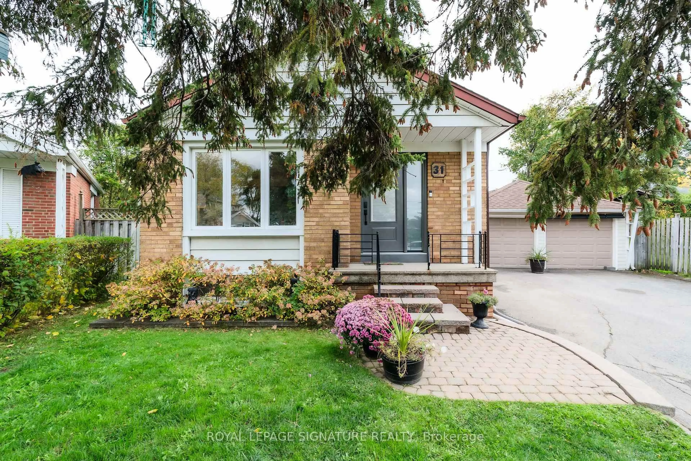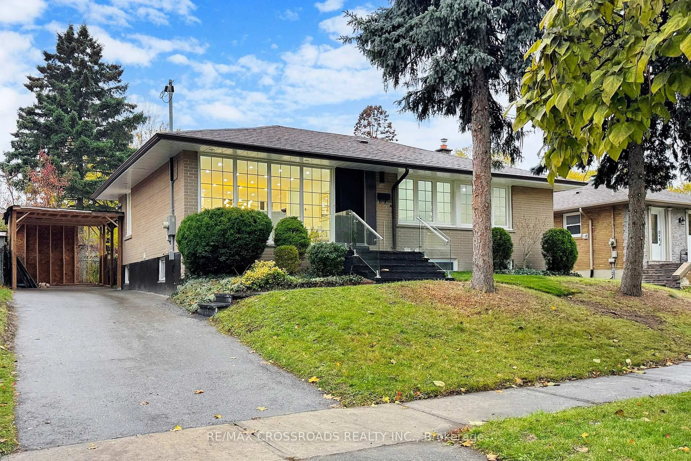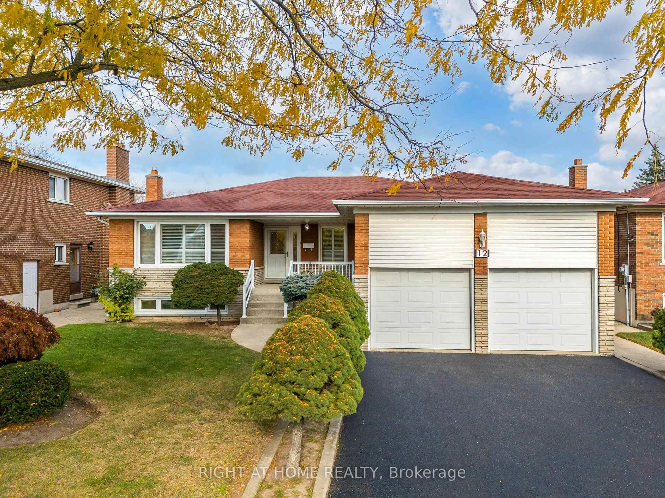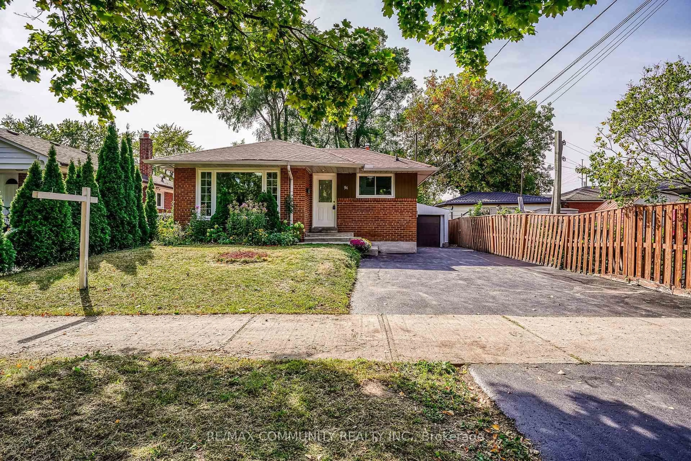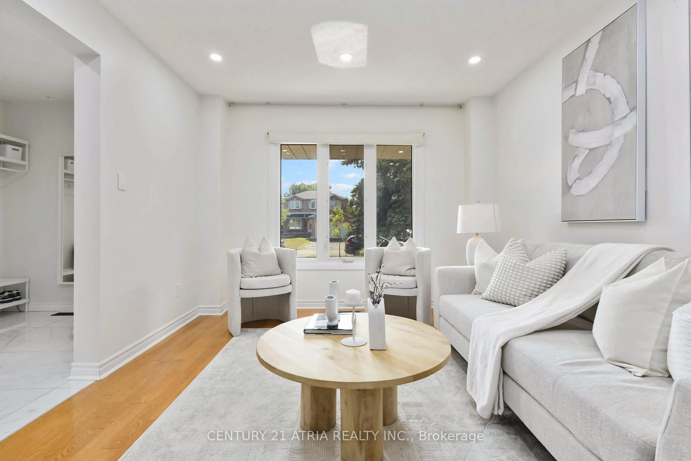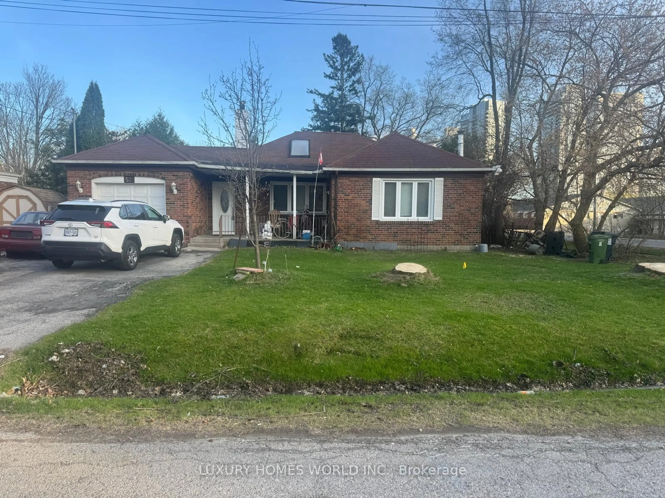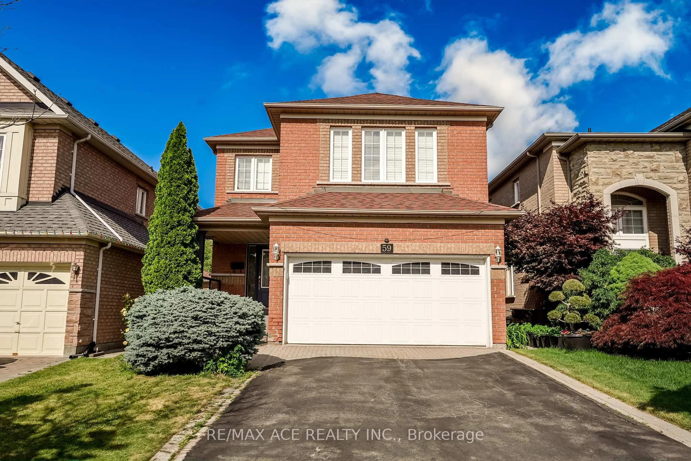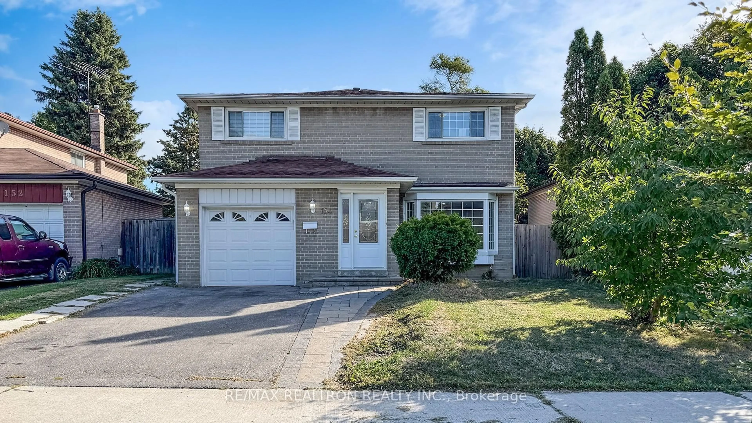Classic Wexford Bungalow With Approx. 700 Sq.Ft. Addition!! Pie-shaped Lot In A Much Sought-after Neighbourhood. (If You Know, You Know) Main Level Includes Laminate Hardwood Flrs, Ceramic Floors, Pot Lights, 5 Ceiling Fans, Large Kit. W/Built-in Appliances, Spacious Liv & Din Areas, Updated 4pc Mn Bath, 3 Spacious Bdrms, 2 Bdrms Have Walkouts To The Elevated Deck That O/L's Yard And The Heated I/G Pool & Brick BBQ. Updated Triple Pane Windows (excl Liv). A Sep. Side Ent. To Finished Bsmt W/Excellent Income Potential Incls Gorgeous Porcelain Floors, A Beautiful New Kit., Large Recreation Area, Wet Bar, Office (Could be a bedroom), 3-pc Bath & Common Lndry, Sauna, Cantina And loads Of storage! Single Attached Garage With Handy Rear Door Walk-out To The Yard. Home has Excellent Possibilities For An End-user Or Someone Looking To Top-Up An Existing Bungalow! Please Review Matterport/Floor Plans/ Photos/Virtual Tour/Site Plan (79).
Inclusions: 2 FrIdges; Cooktop Stv; 2 B/I Ovens; Stv; 2 B/I Microwave W/Exh. fans; 2 B/i Dws; Wshr; Dryr; All Win Covs.; All Elfs; Pot Lights; Trac Lights; Five(5)C/Fans; Heat Pump; Mn.Flr. AC&E; Supplemental EBB; Sauna&E; Heated I/G Pool&E; Brick BBQ!
