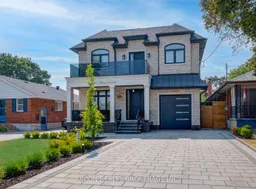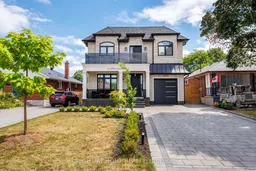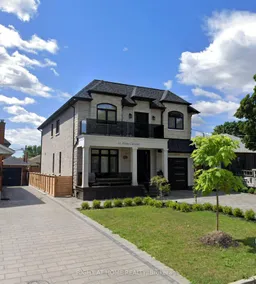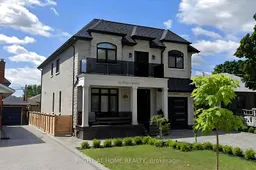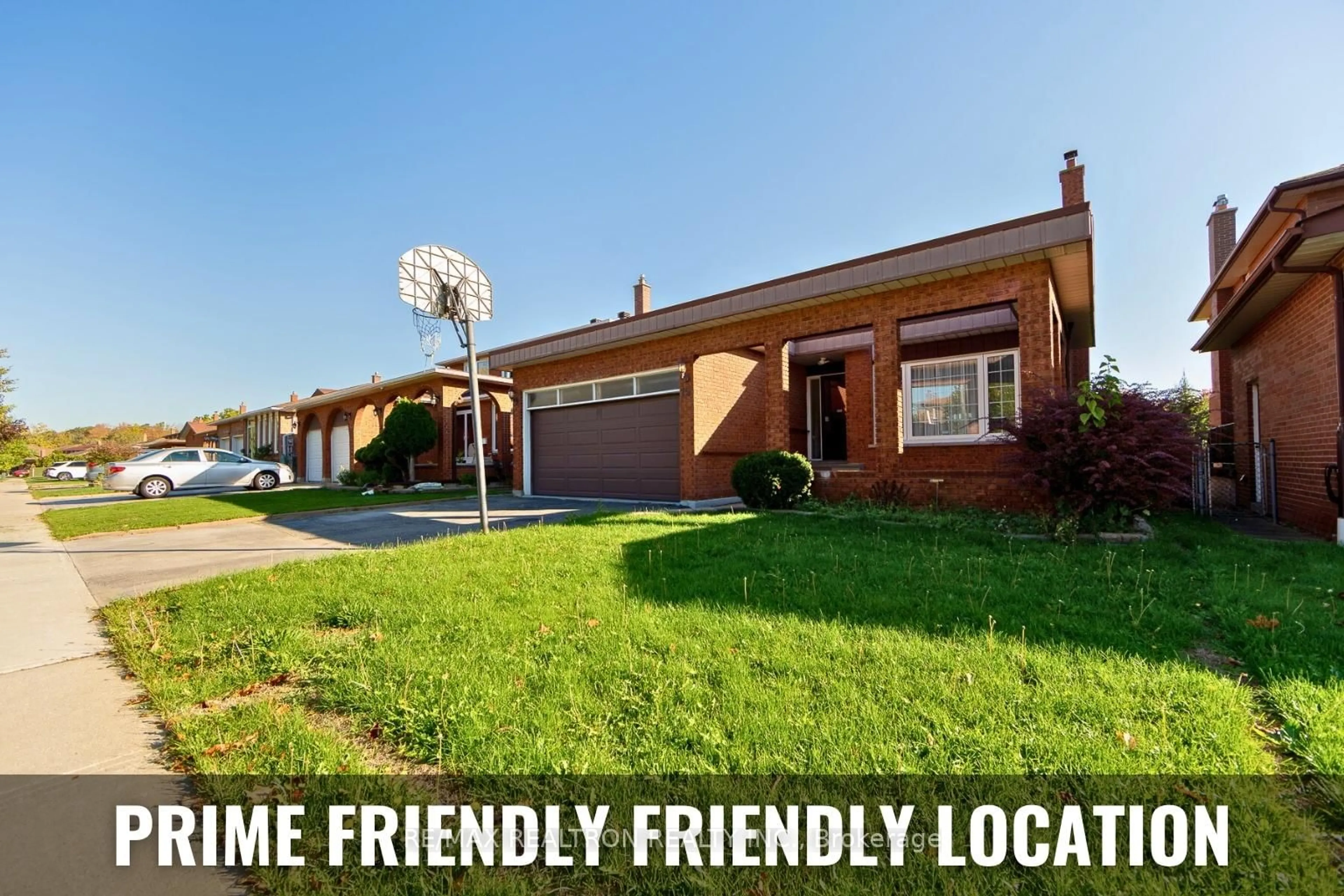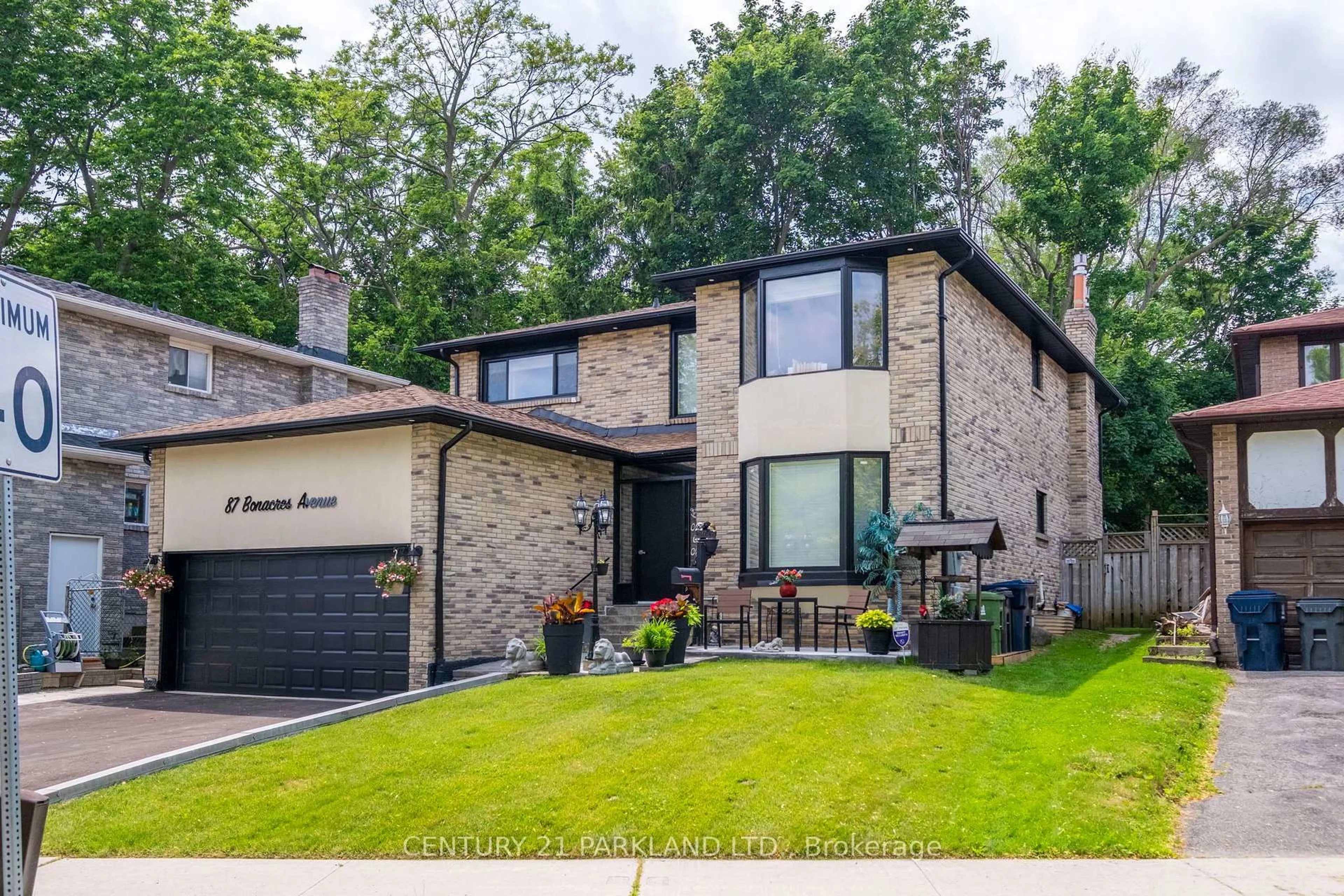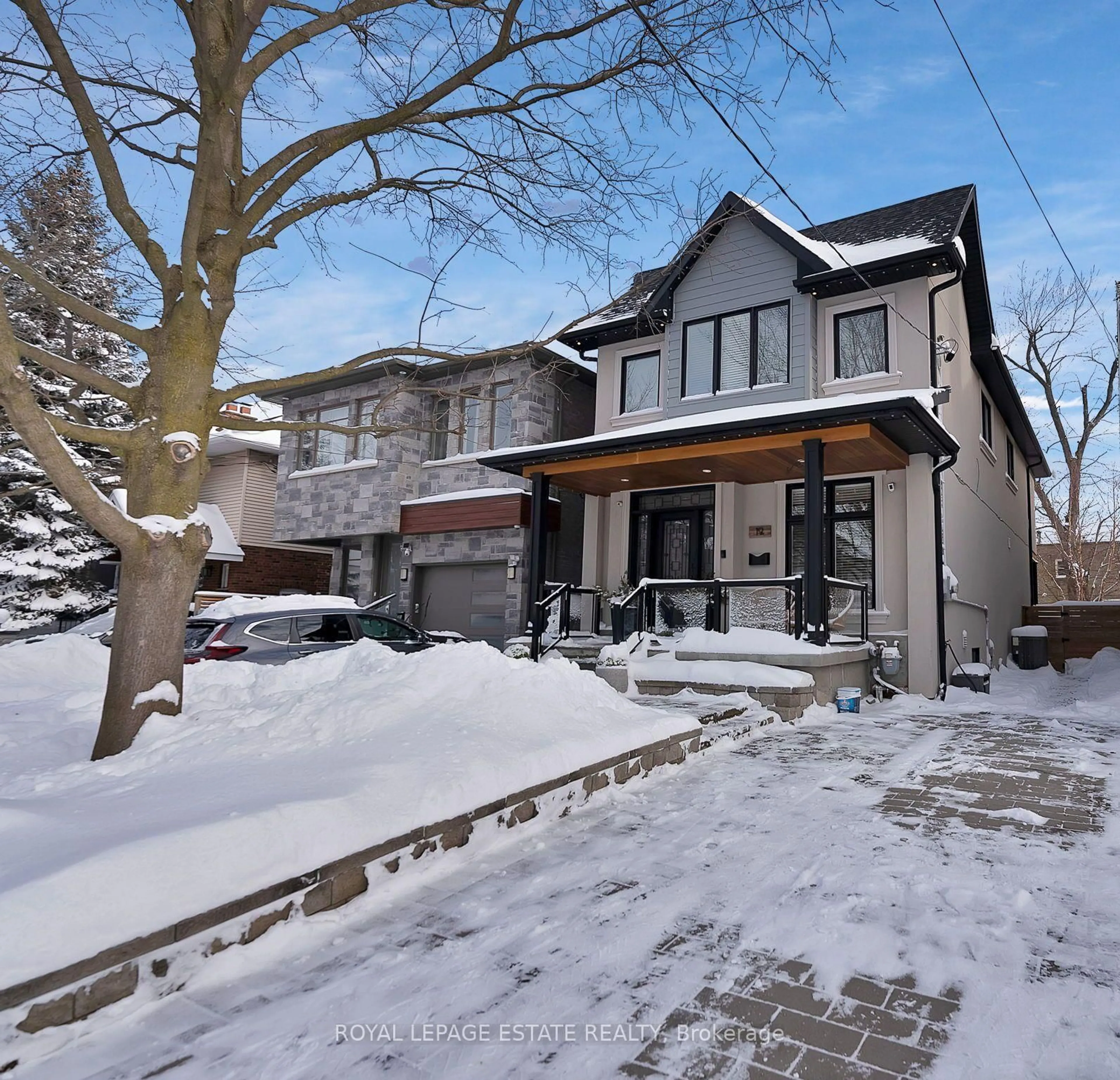Custom-built with exceptional attention to detail, this elegantly designed residence showcases refined finishes with thoughtfully integrated features throughout. Solid oak herringbone hardwood floors, coffered ceilings, wall panel mouldings and programmable lighting create a sophisticated ambiance, complemented by a Chef's kitchen w/premium KitchenAid appliances, quartz countertops, an oversized centre island, and Butler's pantry complete w/wine fridge and coffee station. The primary suite offers a walk-in closet, private balcony and a spa-inspired ensuite with a freestanding jacuzzi tub, oversized rain shower, heated floors and smart toilet. A light-filled staircase with remote-operated skylights leads to the fully finished basement, complete with heated floors, a full kitchen, gas fireplace, and a versatile bedroom or office space. Outside, the professionally landscaped backyard is an entertainer's dream, showcasing an interlock patio, gas BBQ hookup and a saltwater pool w/smart controls, LED lighting and a waterfall feature. Direct access to garage from house and a separate side entrance. Ideally situated steps to TTC, easy access to the highway, schools, nearby parks, sports fields and tennis courts for family fun. This remarkable property delivers the perfect balance of luxury and lifestyle, creating a retreat to enjoy for years to come.
Inclusions: 2 Stoves, 2 Fridges, Freezer, 2 Dishwashers, 2 Microwaves, Washer & Dryer, 2 Cac's, Gas Furnace + Combi Boiler, Water softener, Light Fixtures, Pool & Pool Equipment, Fully Outfitted Gym w/Treadmill, Schwinn Recumbent Bike, Fitness bench, Livestrong Bike, Wavemaster free stand heavy bag, Weighted ball, Dumbells and rack.
