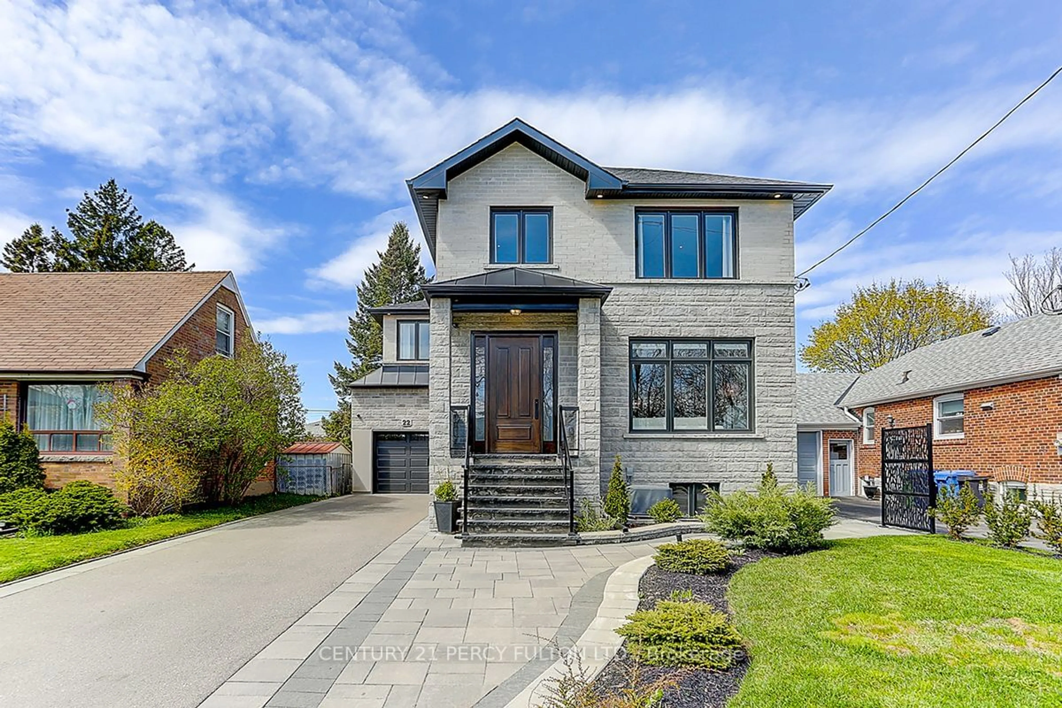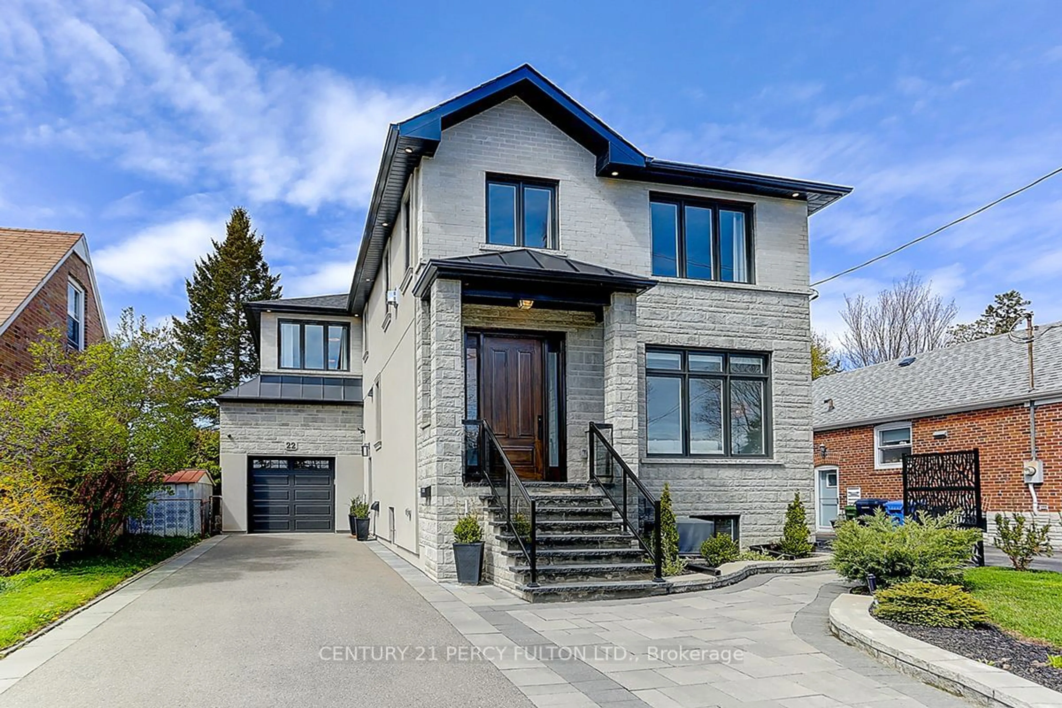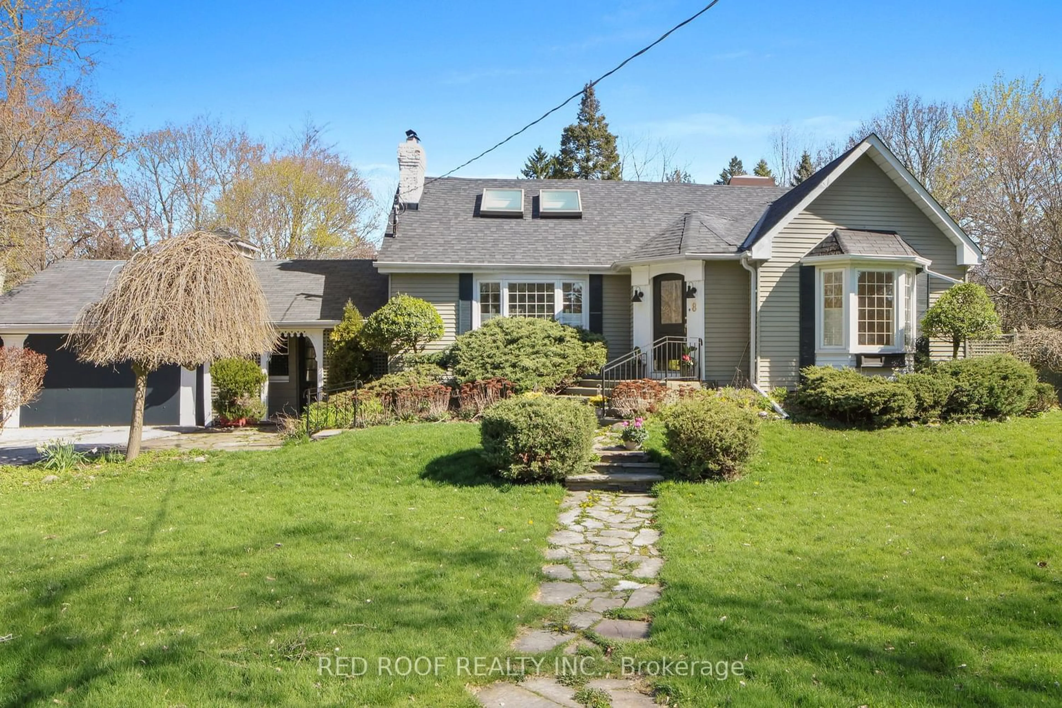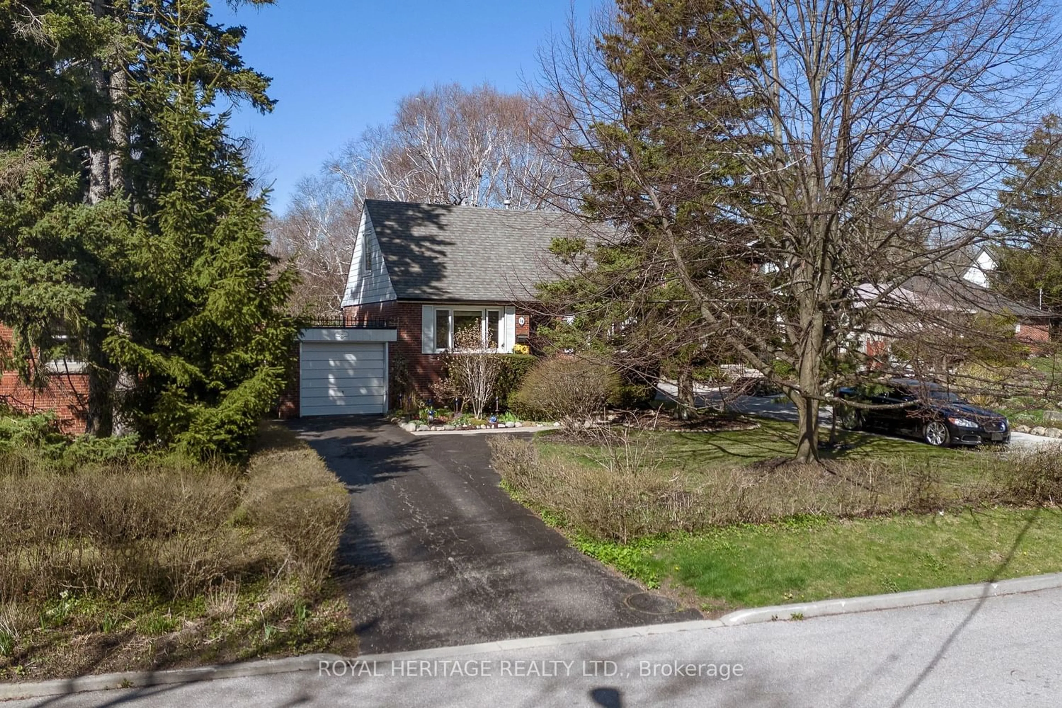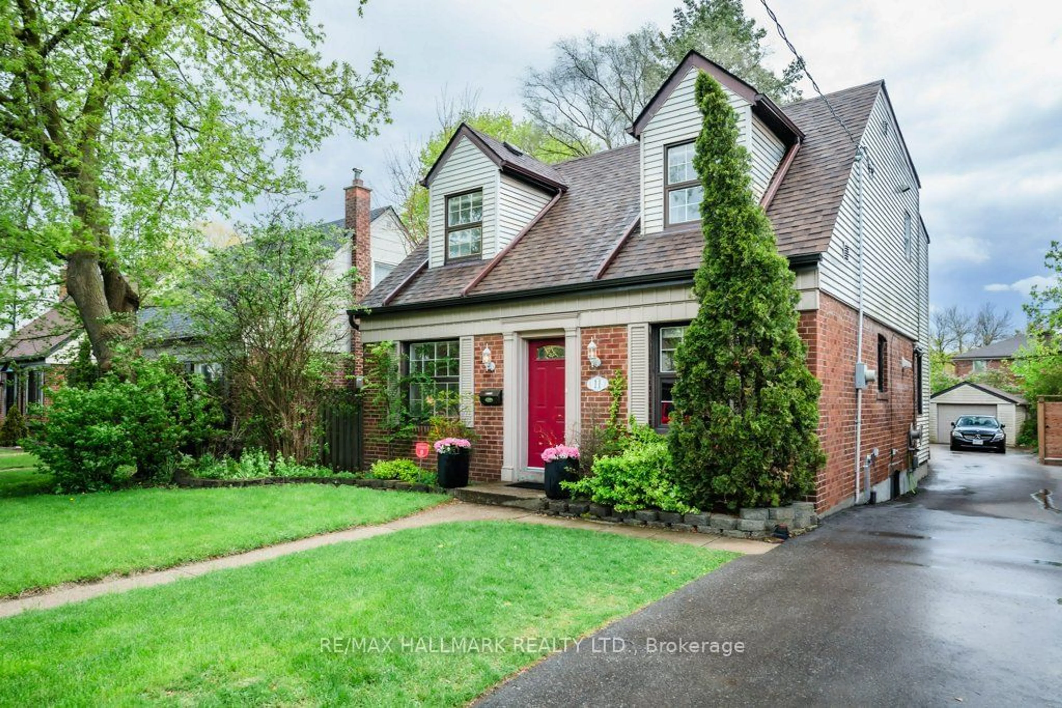22 Innismore Cres, Toronto, Ontario M1R 1C7
Contact us about this property
Highlights
Estimated ValueThis is the price Wahi expects this property to sell for.
The calculation is powered by our Instant Home Value Estimate, which uses current market and property price trends to estimate your home’s value with a 90% accuracy rate.$1,656,000*
Price/Sqft-
Days On Market22 days
Est. Mortgage$9,573/mth
Tax Amount (2023)$6,709/yr
Description
Welcome to This Stunning Builders Own Beautiful Custom Built Executive Home, Situated In Prime Wexford Maryvale Location Surrounding by Every Possible Convenience and Amenity. Over 3500 Square Feet Of Luxury-Elegance-Craftsmanship-Living Space. Bright & Sun Filled, Entertainers Delight, Proud to Call Home. Premium Hard Wood Floors Throughout, Crown Mouldings with Coffered Ceilings, Wainscoting with Nine Foot Ceilings on Upper/Main Level, Pot Lights Throughout, High-End Finishes Everywhere. Chef's Gourmet Lavish Kitchen Featuring Open Concept Architectural Design, Quartz Counters With One Piece Backsplash, Water Pot Filler Over Stove Range, Luxury Appliances Tastefully Appointed, Upstairs Features Magnificent Oversized Bedrooms With Ensuite Washroom For All, With an Opulent Primary Bedroom That is Sure to Impress. Professionally Landscaped Front & Back Yards-Showcasing-Stonework & Manicured Grounds With Underground Automatic Sprinklers, Double Door Walkout to the Rear Yard From Nanny Suite Fully Equipped With Private Laundry and All Relevant Amenities, Oversize Garage With Two Roll Up Doors Front and Back Offers Drive-Through Option. Approximately Three Years New, Including Water Supply From City Upgraded and Modernized to One Inch Copper Pipe-No Lead with Powerful Water Pressure. Ready to Go-Electric Vehicle Hook UP to Driveway Already Hardwired in. Stunning Curb Appeal.
Property Details
Interior
Features
Main Floor
Kitchen
2.89 x 5.02Hardwood Floor / Quartz Counter / W/O To Deck
Family
3.17 x 5.02Hardwood Floor / B/I Shelves / Crown Moulding
Foyer
3.40 x 2.18Hardwood Floor / Double Closet / Wainscoting
Living
4.01 x 4.11Hardwood Floor / Gas Fireplace / Crown Moulding
Exterior
Features
Parking
Garage spaces 1
Garage type Attached
Other parking spaces 4
Total parking spaces 5
Property History
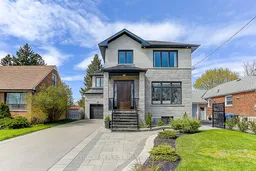 40
40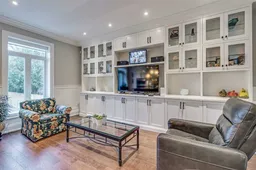 40
40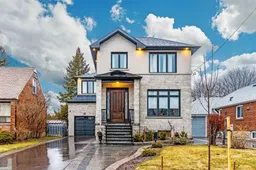 40
40Get an average of $10K cashback when you buy your home with Wahi MyBuy

Our top-notch virtual service means you get cash back into your pocket after close.
- Remote REALTOR®, support through the process
- A Tour Assistant will show you properties
- Our pricing desk recommends an offer price to win the bid without overpaying
