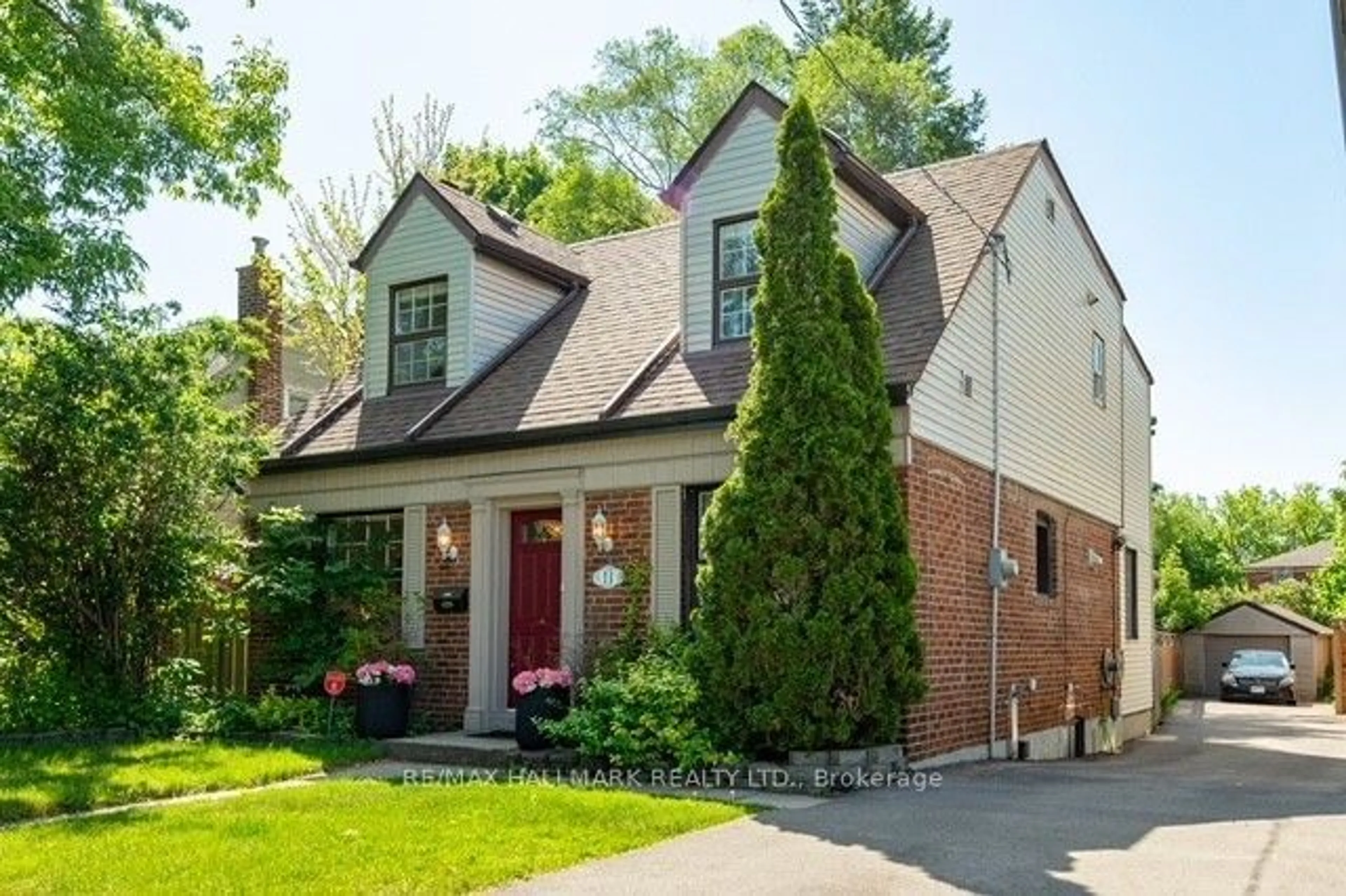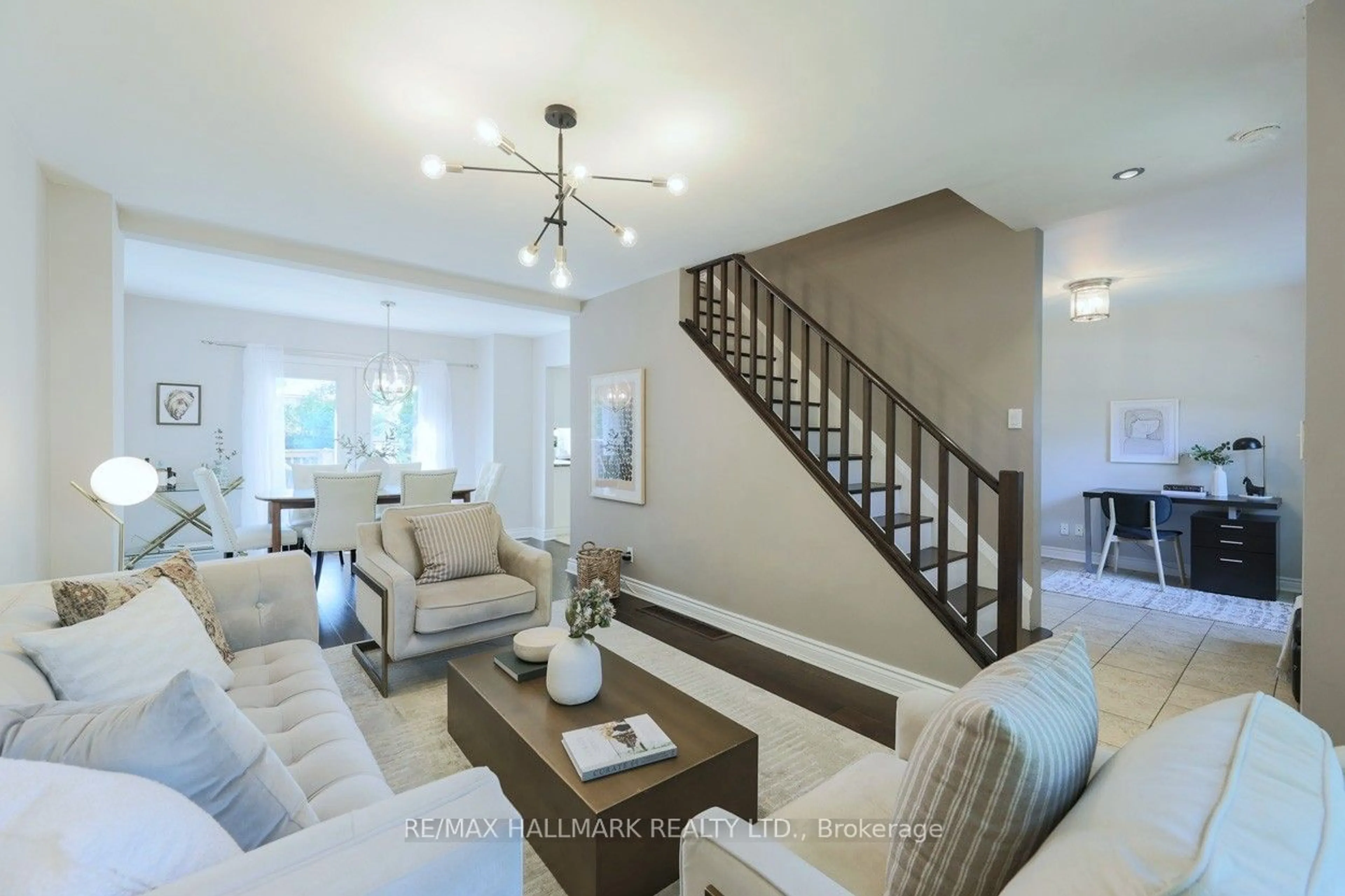11 Linton Ave, Toronto, Ontario M1N 1W5
Contact us about this property
Highlights
Estimated ValueThis is the price Wahi expects this property to sell for.
The calculation is powered by our Instant Home Value Estimate, which uses current market and property price trends to estimate your home’s value with a 90% accuracy rate.$1,626,000*
Price/Sqft$933/sqft
Days On Market8 days
Est. Mortgage$6,871/mth
Tax Amount (2023)$6,290/yr
Description
Larger than it appears, this charming detached 2-storey home is located on a convenient and quiet street situated in the thriving, sought-after Blantyre/Fallingbrook area and on an oversized 39 by 135 foot lot with tons of curb appeal. The house benefits from a 3-storey addition, updates throughout, ample storage, and is perfectly set up for growing families or those seeking low-maintenance tranquility. The main level layout creates a convenient flow for living and entertaining, featuring a large mudroom, powder room, two flexible eating areas that can be used as extra family space, kitchen including a breakfast bar and two walk-outs to a spacious south-facing backyard that allows for natural light throughout the house. The second level presents 3 sizeable bedrooms, large closets, a primary ensuite and newly renovated second upstairs washroom, providing plenty of personal space and privacy for families or guests. The fully finished and extended lower level features a 4th bedroom, generous storage, recently renovated laundry room and full bathroom, and a large rec room that can be an additional family space and home office. Recently paved driveway and garage with hydro has parking available for 3 cars. Excellent Walk and Transit scores, walking distance to the beach, close to subway, 1 GO stop to Union Station, Blantyre Park, great shops and restaurants.
Upcoming Open Houses
Property Details
Interior
Features
Ground Floor
Foyer
4.17 x 2.55Open Concept / Double Closet / Window
Living
7.32 x 3.19Combined W/Dining / Hardwood Floor
Dining
7.32 x 3.19Combined W/Living / French Doors / W/O To Deck
Kitchen
3.60 x 3.05Renovated / Eat-In Kitchen / Stainless Steel Appl
Exterior
Features
Parking
Garage spaces 1
Garage type Detached
Other parking spaces 2
Total parking spaces 3
Property History
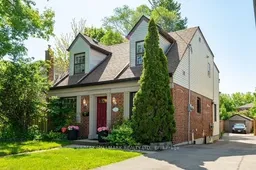 38
38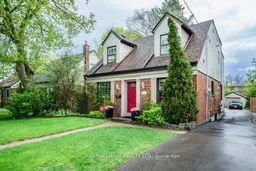 36
36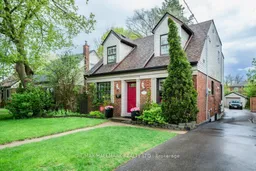 34
34Get an average of $10K cashback when you buy your home with Wahi MyBuy

Our top-notch virtual service means you get cash back into your pocket after close.
- Remote REALTOR®, support through the process
- A Tour Assistant will show you properties
- Our pricing desk recommends an offer price to win the bid without overpaying
