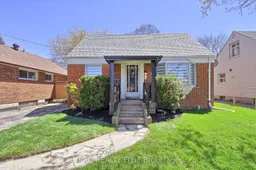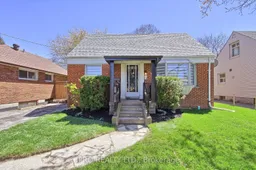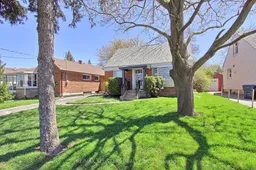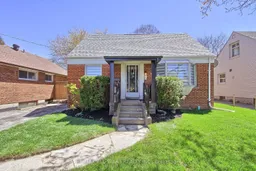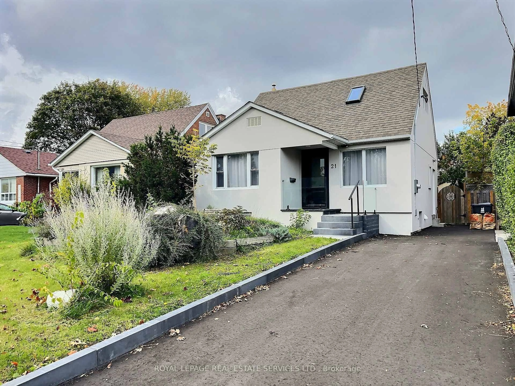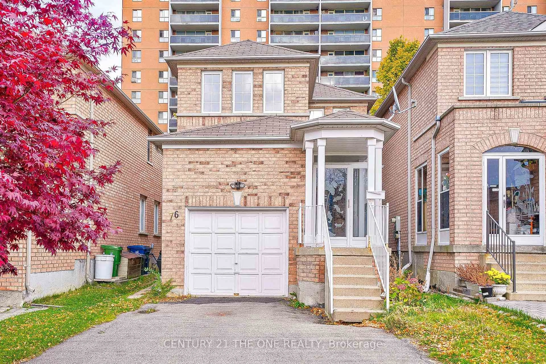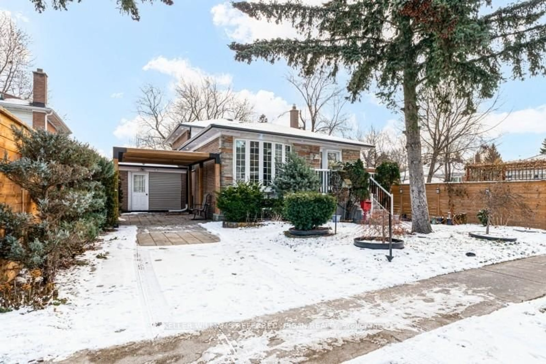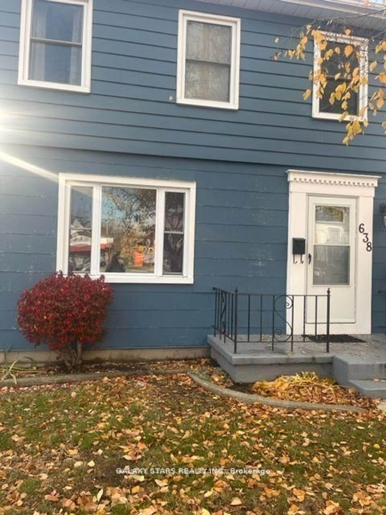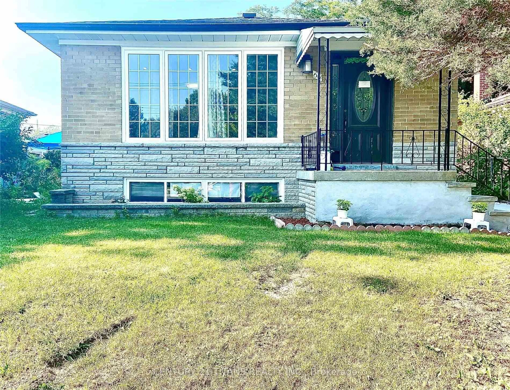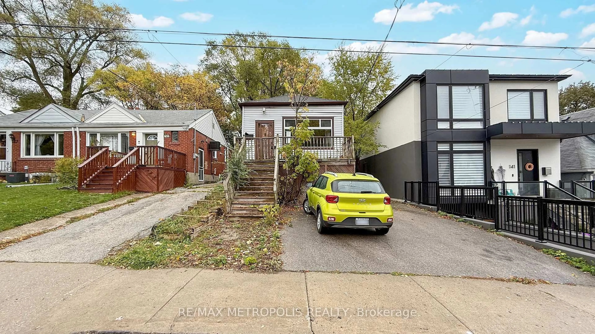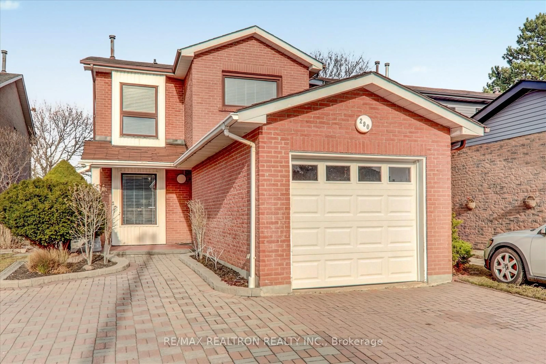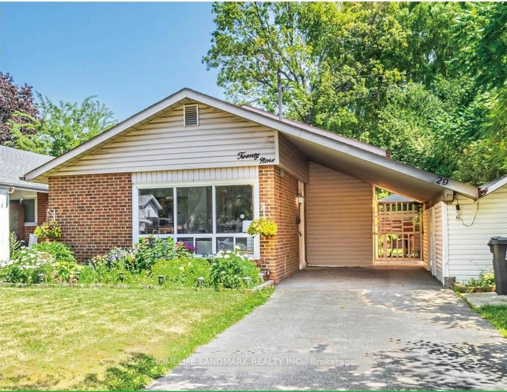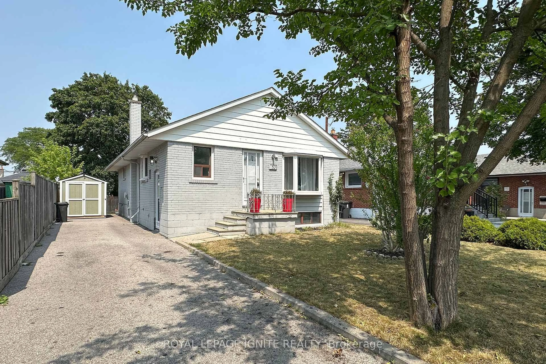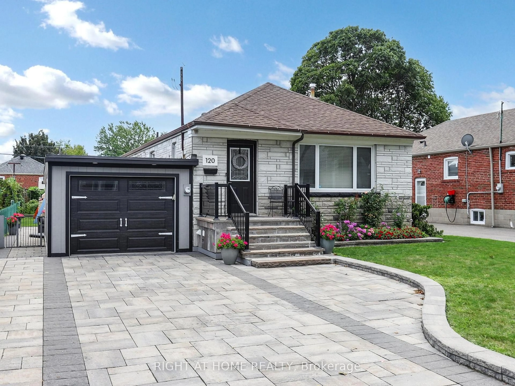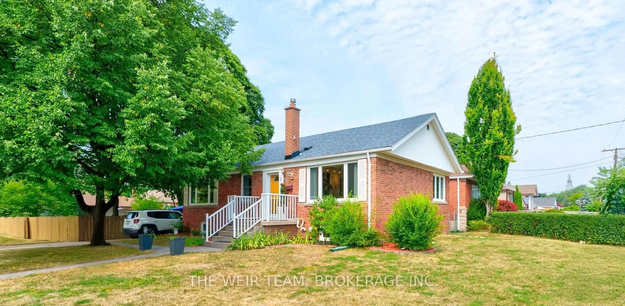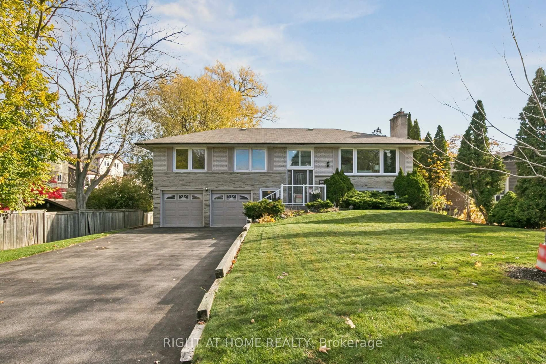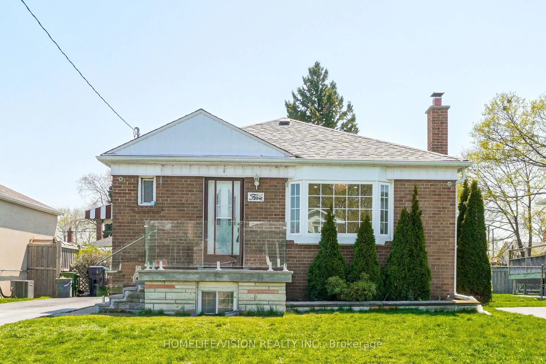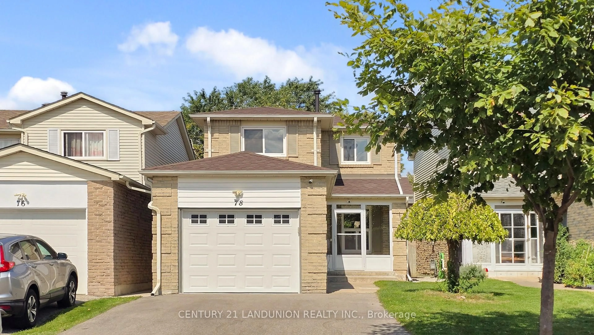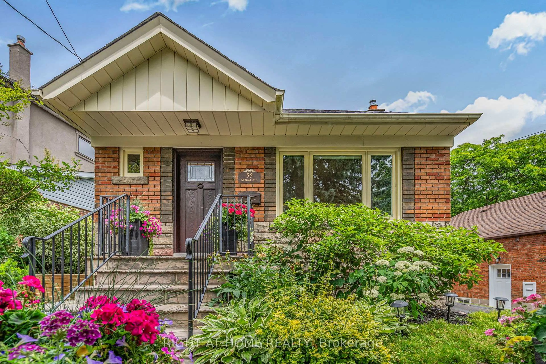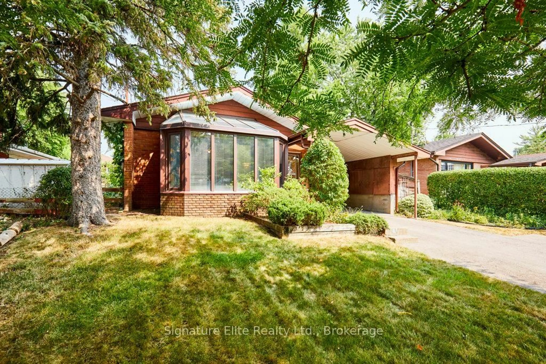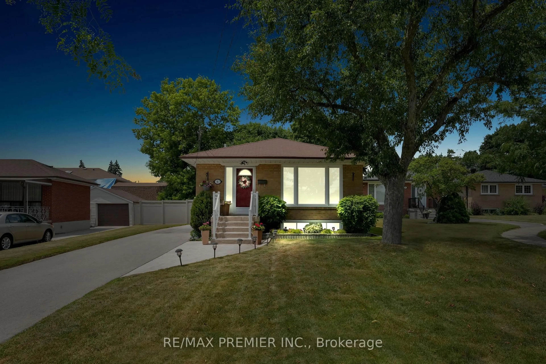Move-in Ready! Beautifully Renovated 3-Bed, 3-Bath Detached HomeThis charming home is turnkey ready, featuring modern upgrades while maintaining its classic appeal. Enjoy refinished original hardwood floors in the bedrooms, living, and dining areas, a brand-new kitchen with stainless steel appliances and quartz countertops, and abundant natural light throughout. With updated bathrooms on all three floors, this home offers both comfort and convenience. A separate rear entrance leads to a fully renovated open-concept layout of the basement which allows for flexible living and design possibilities with a second kitchen and a 3-piece bath, making it ideal for a potential rental unit or in-law suite. Step outside to a fully fenced backyard with north-south exposure, perfect for outdoor enjoyment. Don't miss this fantastic opportunity to own your own piece of paradise! Buyer to verify all measurements. Seller and listing agent do not warrant retrofit status of basement.
Inclusions: All blinds, ELF's, appliances. Additional fridge and stove can be negotiated for basement.
