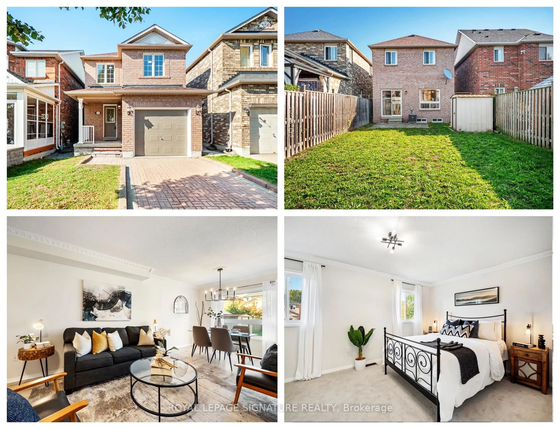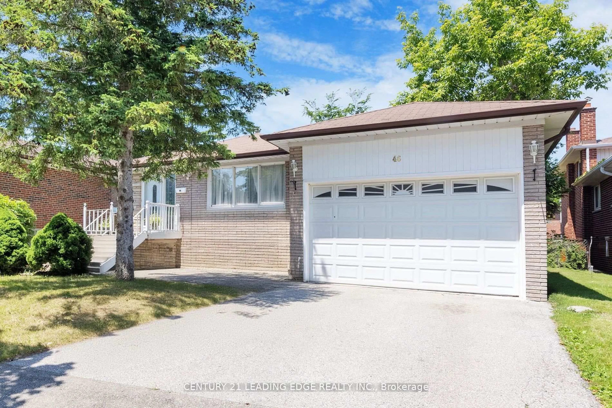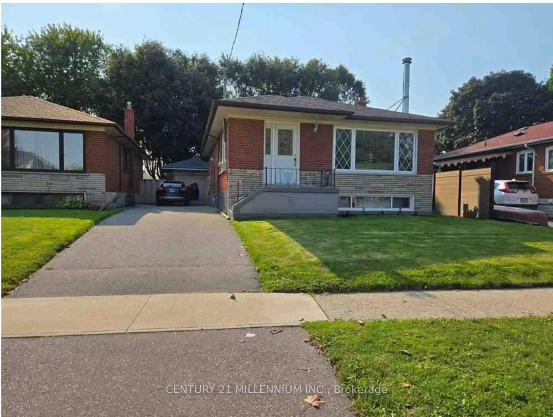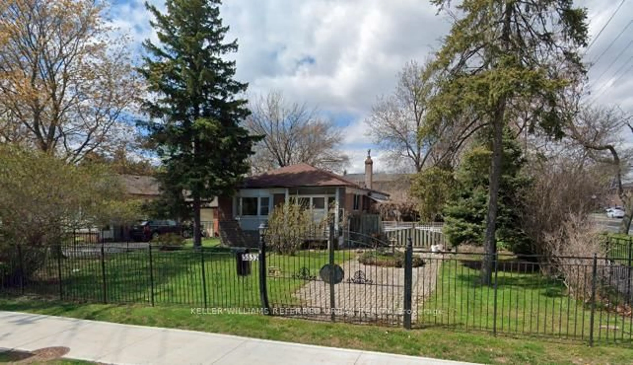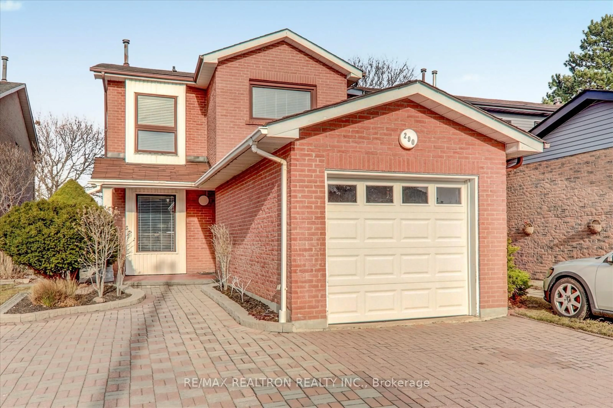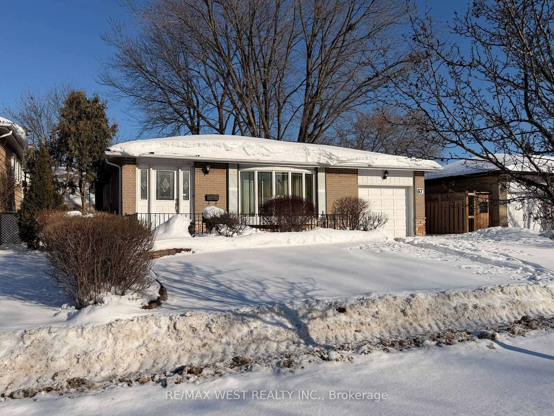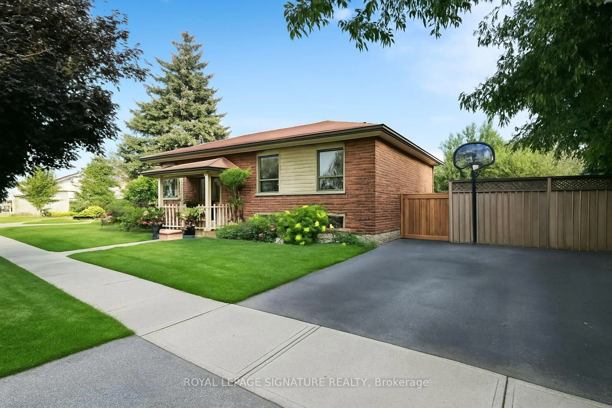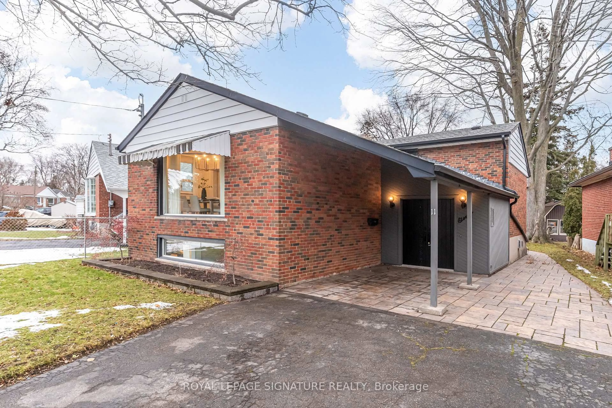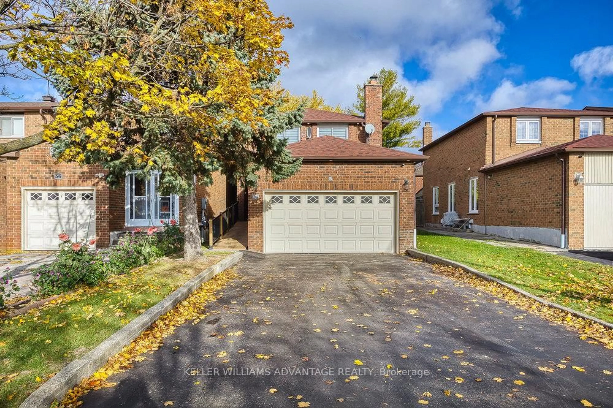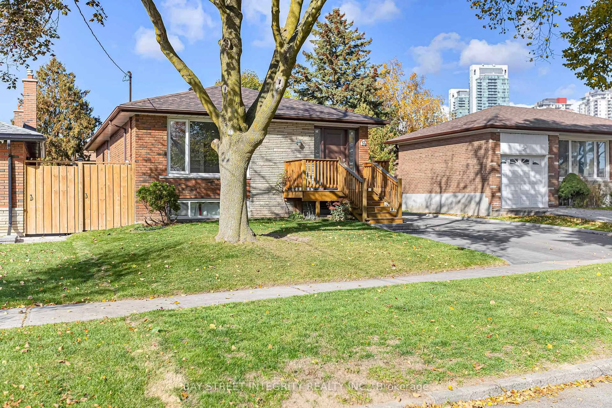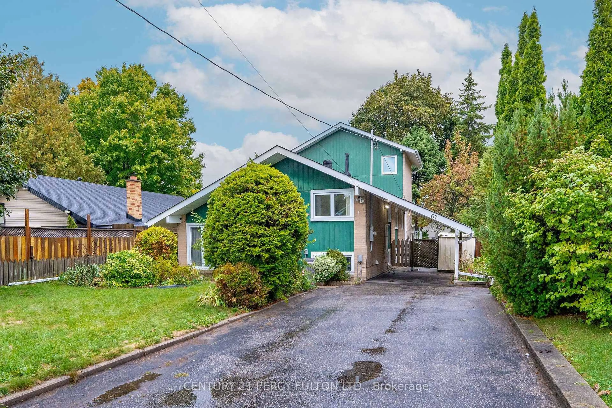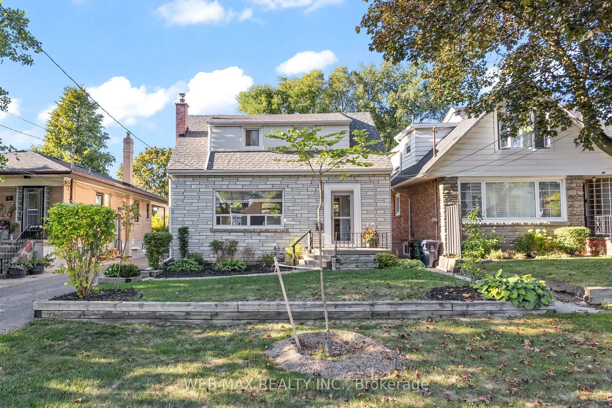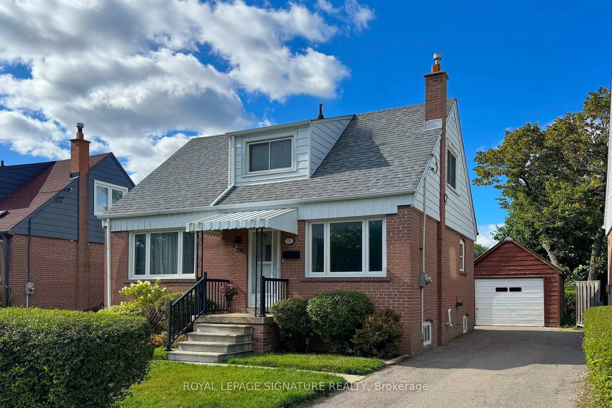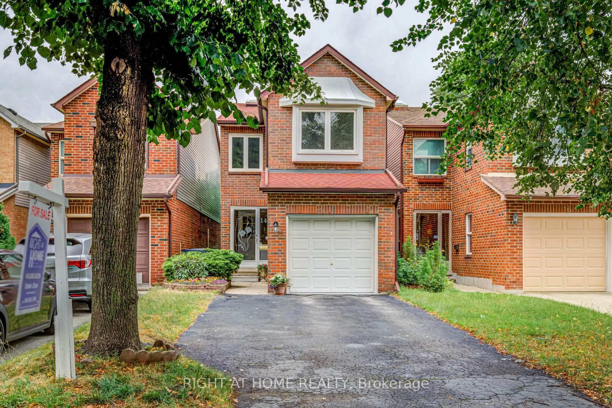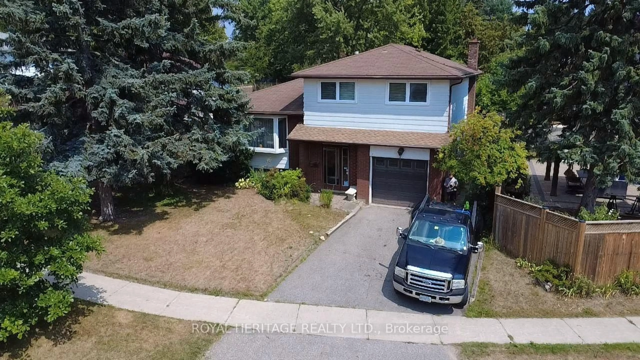Welcome to 12 Penworth Road! Lovingly cared for by the same family since 1965, this charming detached brick bungalow is tucked away in a family-friendly neighbourhood and offers a rare blend of comfort, functionality, and outdoor serenity.The main floor features three generous bedrooms, a bright eat-in kitchen, and sliding doors from one bedroom that lead to your private backyard oasis -- complete with a deck for al fresco dining, a hot tub, and lush manicured gardens. The fully fenced yard backs directly onto a park, providing unmatched privacy and green views. The finished basement with its own separate entrance adds versatility and future potential. It boasts a spacious recreation room (with room to add a kitchen), a three-piece bathroom combined with laundry, a bedroom, and a dedicated workshop perfect for hobbyists. Enjoy peace of mind with amazing updates throughout too many to list here (see attachments for full details). Location highlights: Backs onto a park, no rear neighbours, Steps to TTC - Bus stops at both ends of the street for convenience. Minutes to schools, shopping malls, major hwys and places of worship. This is more than a house, its a lifestyle. Move in and enjoy all that 12 Penworth Rd has to offer!
Inclusions: Fridge, stove, dishwasher, washer, dryer, chest freezer, bbq, gas line hook up for bbq, elfs, blinds, furnace, cac, hwt (o), hot tub, accessories, garage fob
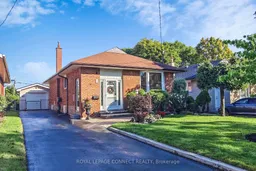 50
50

