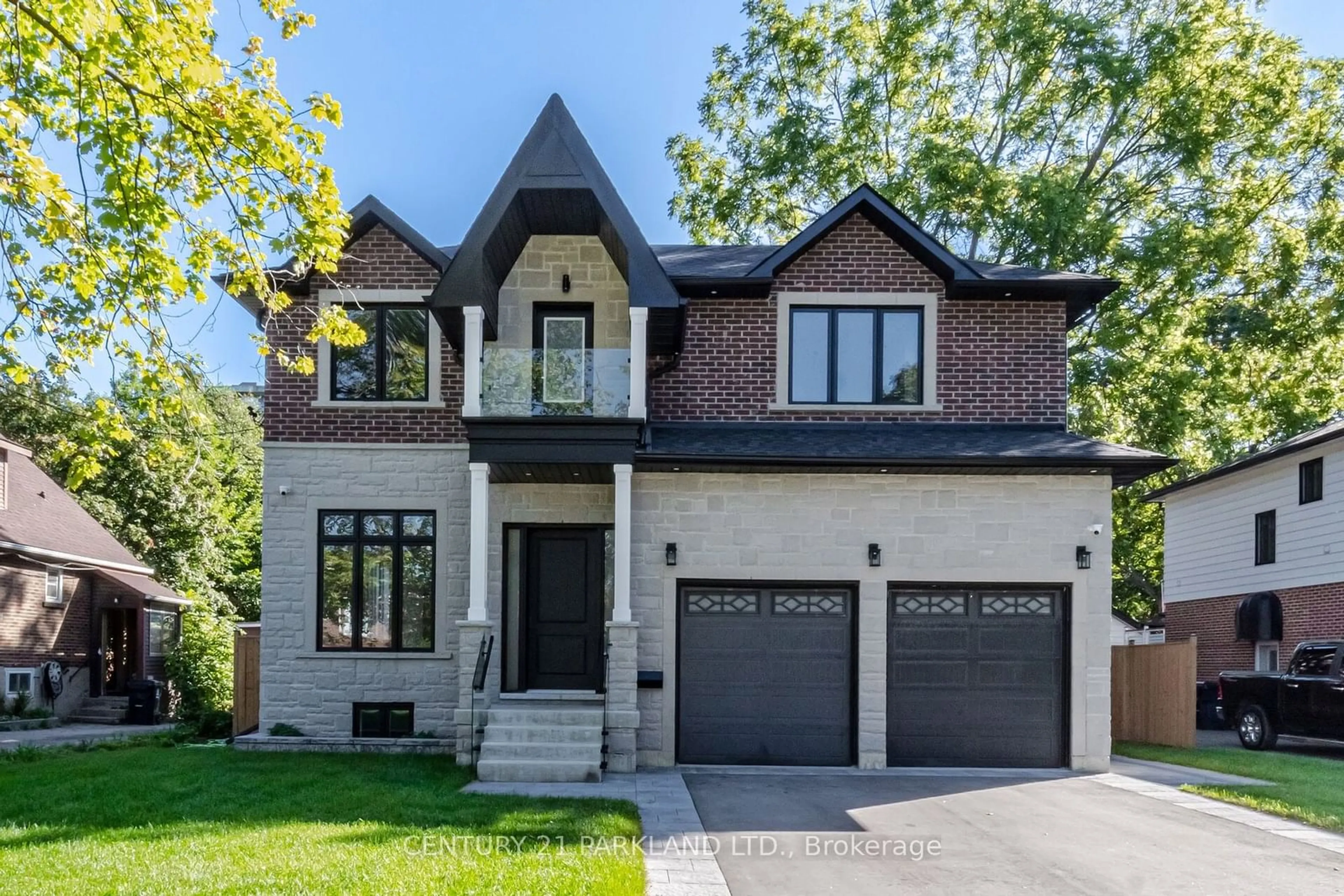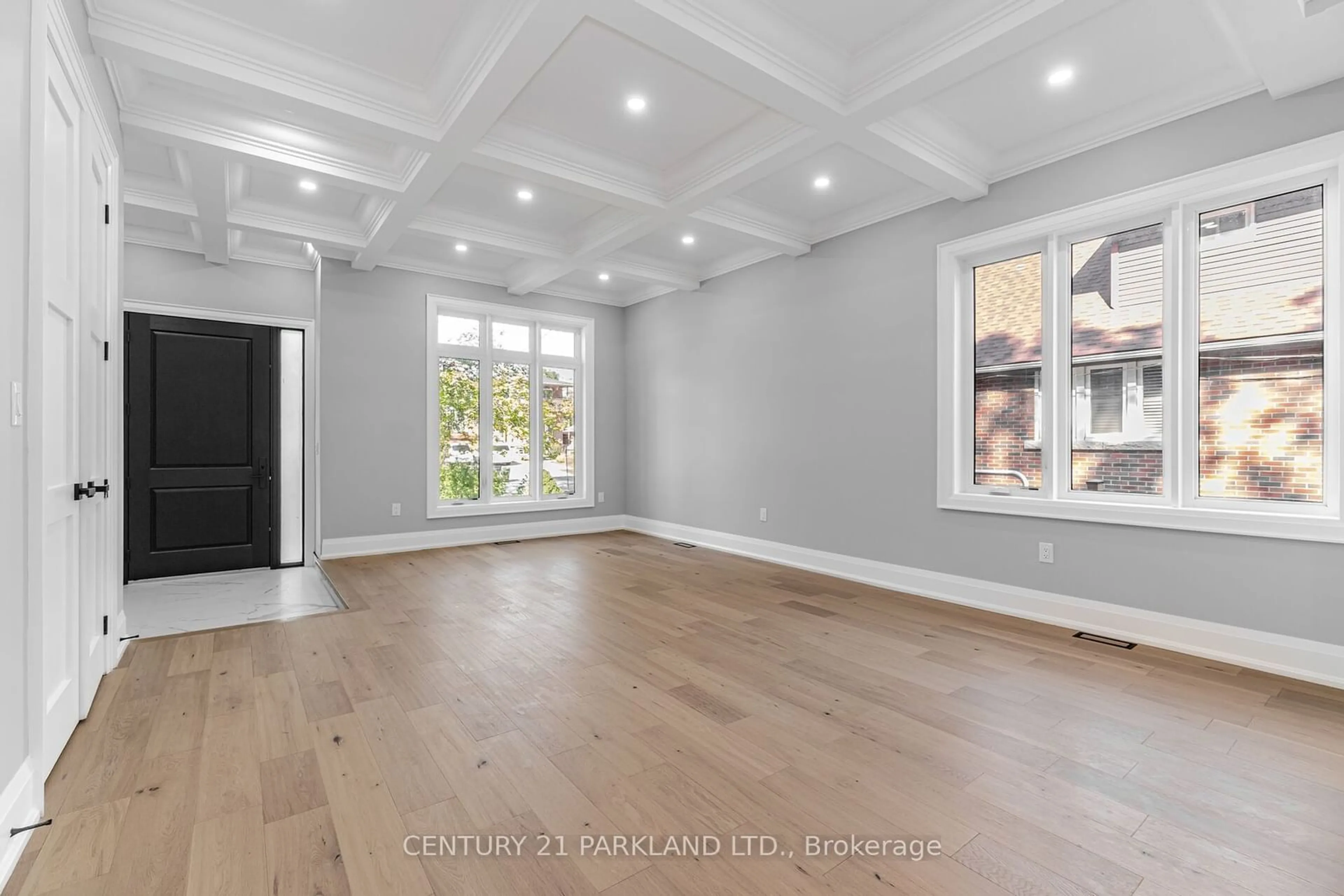21 Falaise Rd, Toronto, Ontario M1E 3B6
Contact us about this property
Highlights
Estimated ValueThis is the price Wahi expects this property to sell for.
The calculation is powered by our Instant Home Value Estimate, which uses current market and property price trends to estimate your home’s value with a 90% accuracy rate.$1,967,000*
Price/Sqft$712/sqft
Days On Market7 days
Est. Mortgage$9,877/mth
Tax Amount (2023)$4,000/yr
Description
Executive Custom Built Home On A Spectacular 55ft x 250ft Lot Featuring a Resort-Like Backyard with an Inground Heated pool. The Interior is equally as Impressive! Boasting approx. 5000sq.ft (Total Finished Area). Gorgeous Chef Inspired Kitchen w/ Huge Centre Island, Walk-In Pantry, Gorgeous Finished Upgraded Cabinets w/Undermount Lights & High-End Kitchen Aid Appliances! *Matching Quartz Counter Tops & Backsplash *Impressive 9ft & 10 Ft Ceiling Heights w/Crown Molding & Coffered Ceilings! *Huge Backyard Deck! Interlocked Stone Surrounding an inviting Pool & Cabana area. *Hardwood Floors & Upgraded tiles Thru-out! *Smooth Ceilings w/Pot Lights *Large Bedrooms w/Ensuite Bathrooms & Balconies! Featuring a Walk-out Finished Basement In-law Apartment w/Kitchen, 2 Bedrooms, 3-Pc Bathroom & Sep. Laundry area (R/I)!* Move-in Ready Loaded w/Upgrades & Quality Finishes thru-out
Property Details
Interior
Features
Main Floor
Living
7.55 x 6.32Hardwood Floor / Coffered Ceiling / Large Window
Dining
7.55 x 6.32Hardwood Floor / Open Concept / Combined W/Living
Kitchen
5.90 x 4.10Stainless Steel Appl / Centre Island / Pantry
Breakfast
5.90 x 4.10Quartz Counter / Eat-In Kitchen / Combined W/Kitchen
Exterior
Features
Parking
Garage spaces 2
Garage type Attached
Other parking spaces 6
Total parking spaces 8
Property History
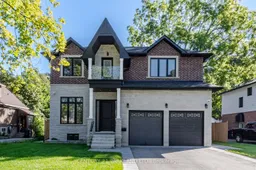 38
38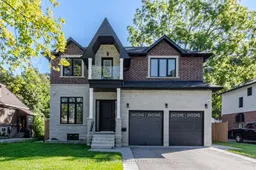 40
40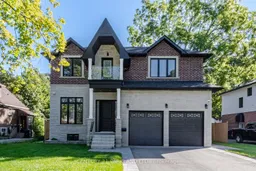 40
40Get up to 1% cashback when you buy your dream home with Wahi Cashback

A new way to buy a home that puts cash back in your pocket.
- Our in-house Realtors do more deals and bring that negotiating power into your corner
- We leverage technology to get you more insights, move faster and simplify the process
- Our digital business model means we pass the savings onto you, with up to 1% cashback on the purchase of your home
