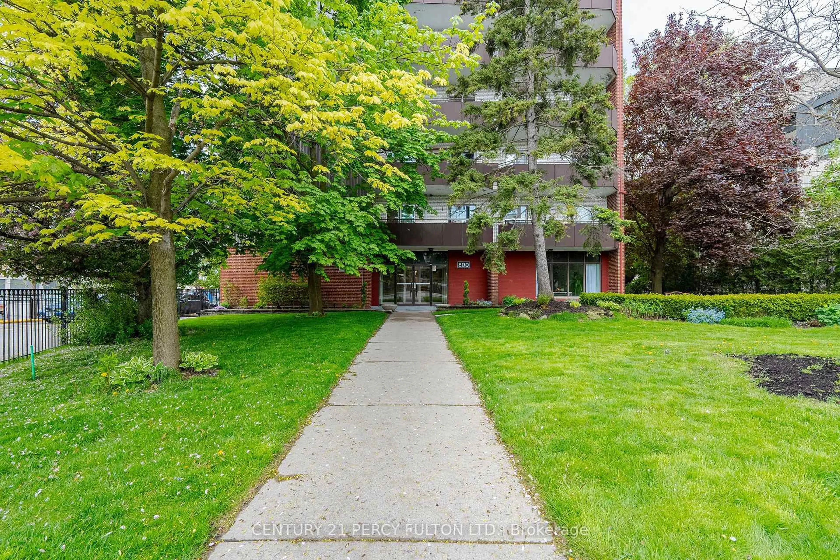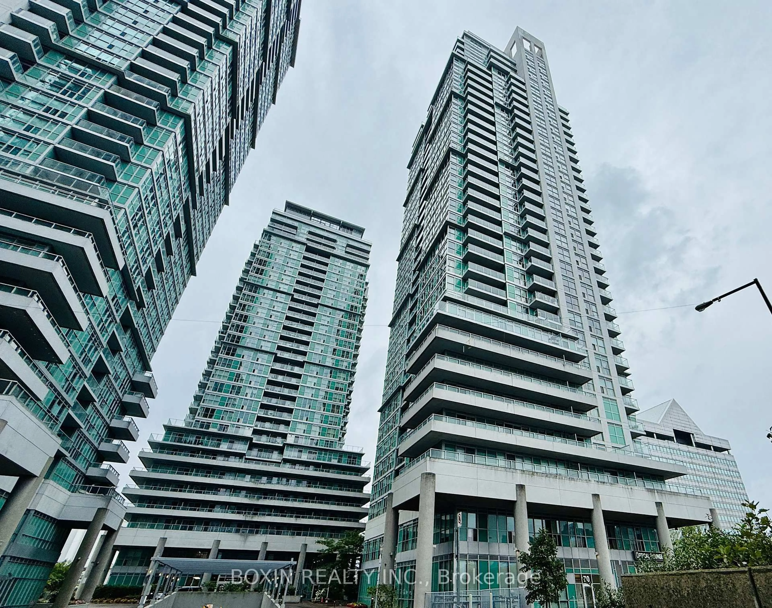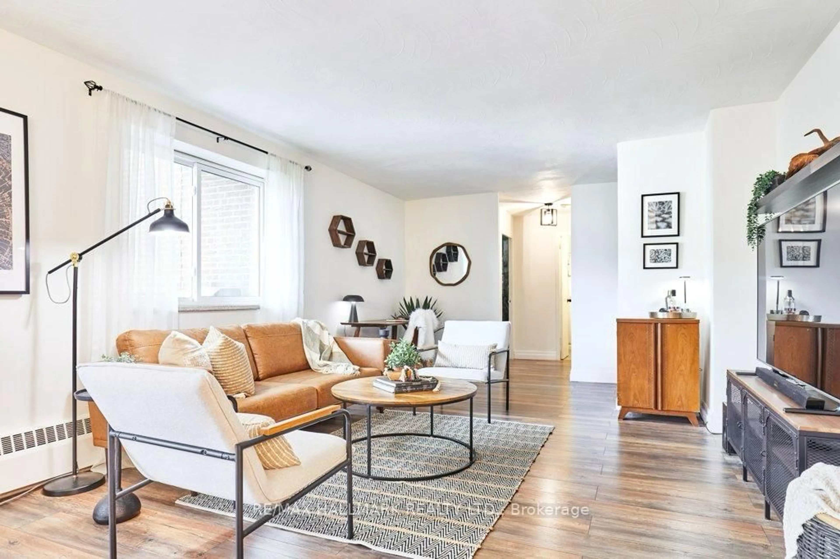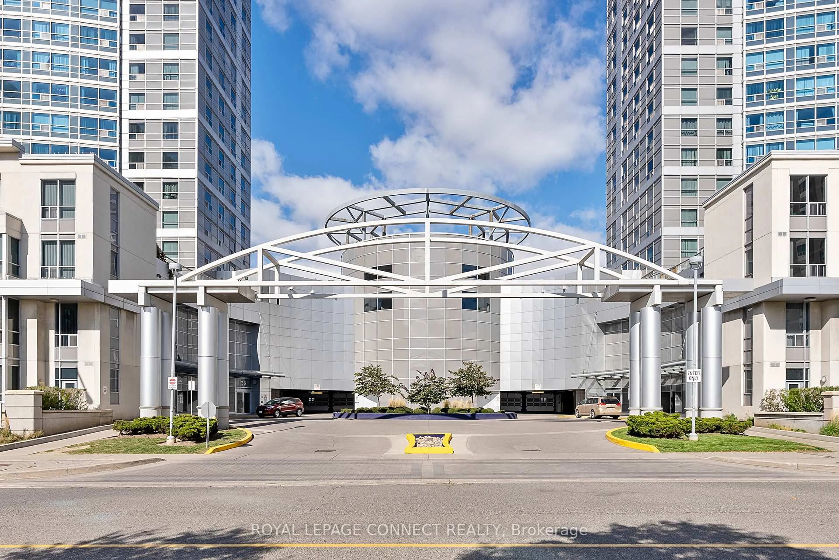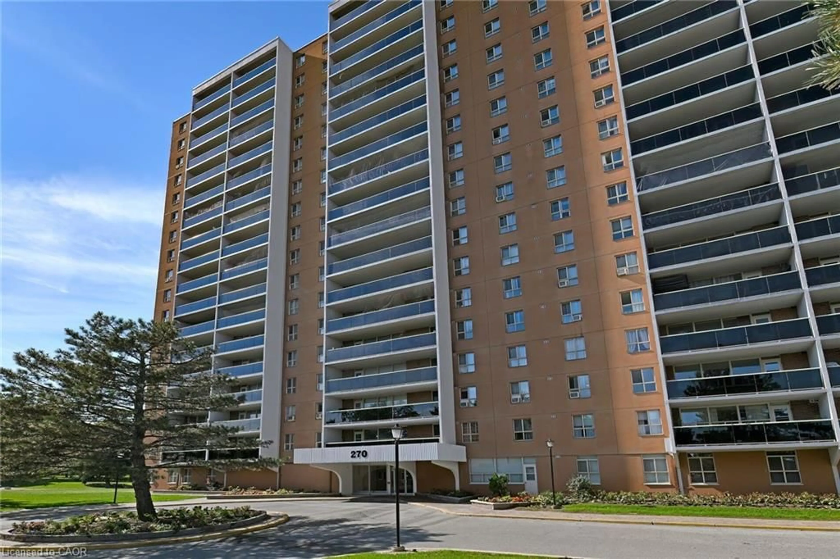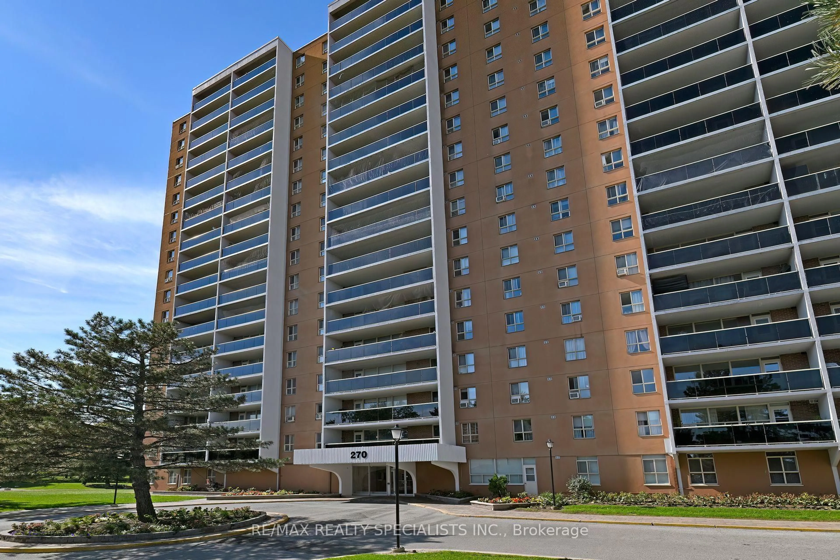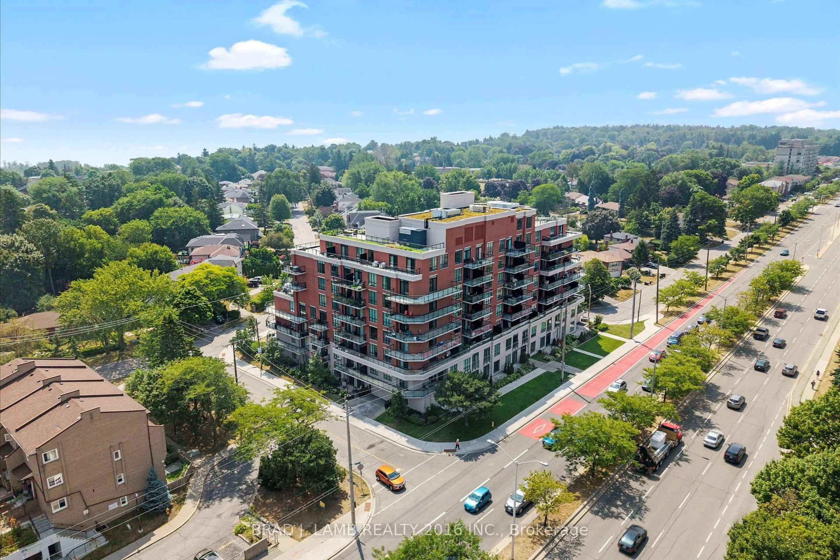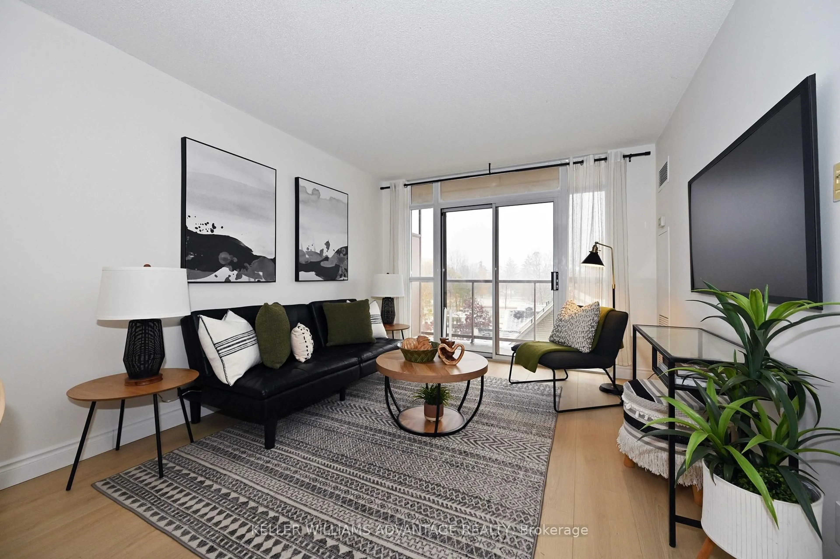Incredible Value for This Newly Renovated Move-In Ready Gem! (Offers Anytime). More Than $80,000 Spent On New Renovations! Investors, Downsizers & First-Time Home Buyers - This One Is For You! Completely Renovated 984 SF 2-Bedroom/1-Bath With Modern Stylings & Finishes To Make This Unit Sparkle & Shine. Brand New Laminate Flooring Throughout As Well As Newly Replaced Windows With Plenty of Natural Lighting. Features A Renovated Kitchen W/ Stainless Steel Appliances (Brand New Fridge, Stove, Dishwasher, Microwave), Quartz Countertops, Modern Backsplash & A Functional Layout. Includes A Fully Modernized 4-Piece Bathroom With A Stylish Vanity & Glass-Enclosed Bathtub. Spacious & Bright Bedrooms Offering A Blank Canvas - Leaving You as The Creator of Your Own Dream Space. Private & Large Balcony Offering Beautiful and Unobstructed Views To Enjoy The Peaceful Sunrise With Your Quiet Time. Completely Redone Fuse Panel By Certified Electrician. Building Offers Coin-Operated Laundry On Ground Level. Convenience Store & Hair Salon Also In The Building. Featuring Close Distances to Public Transit, Nearby Parks (Morningside Park, West Hill Park), Schools (Galloway Public School, Westhill Collegiate), Grocery Stores (NoFrills, BulkBarn, & More), Retail & Dining, Banking, & Close to Highways (401/404) and Arterial Roads. Reward Yourself & Visit With Confidence - You Don't Want to Miss This One.
Inclusions: Stanless Steel Fridge, Stainless Steel Stove, Stainless Steel Dishwasher, Stainless Steel Microwave, Window Coverings, Electric Light Fixtures.
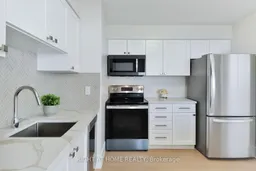 33
33

