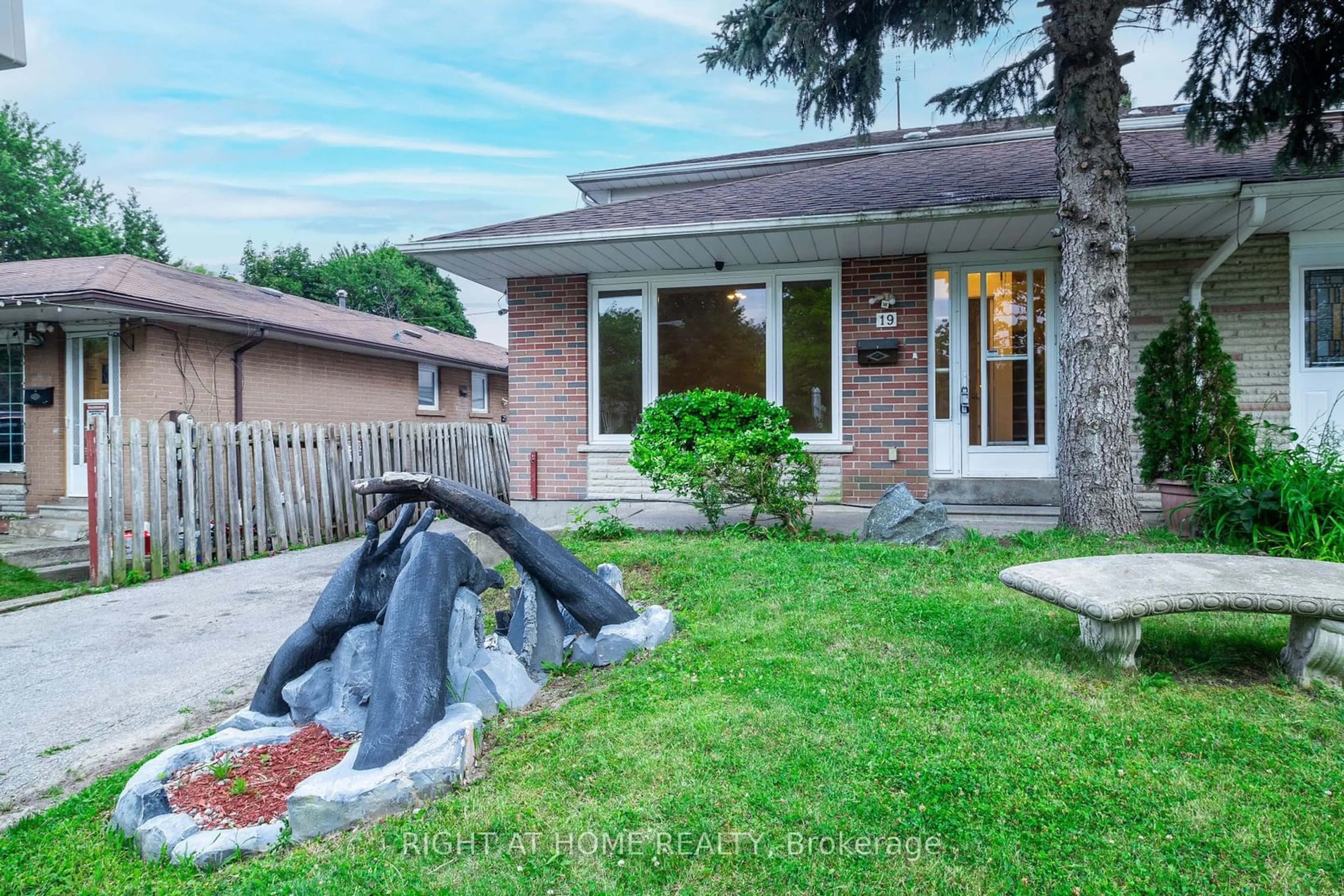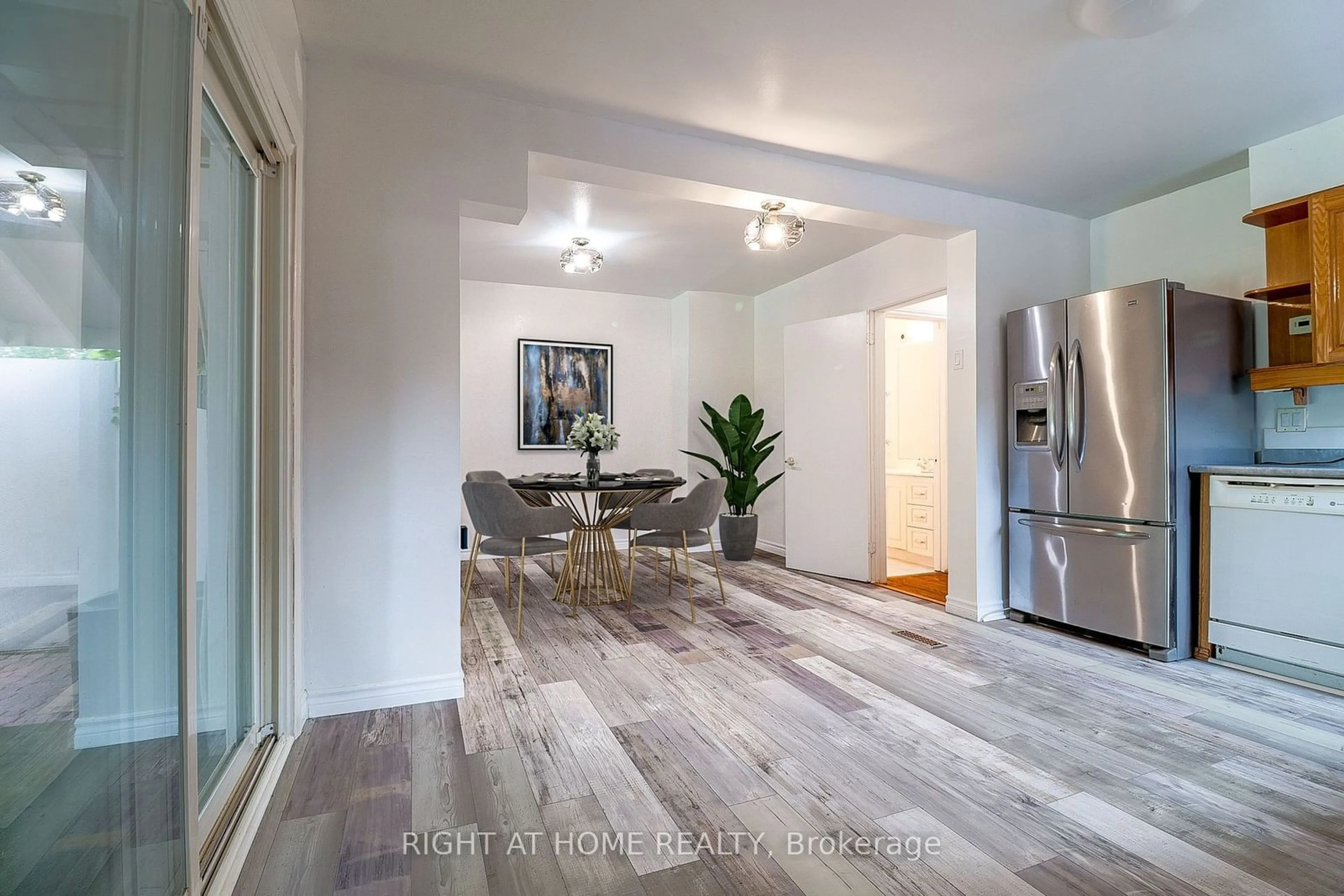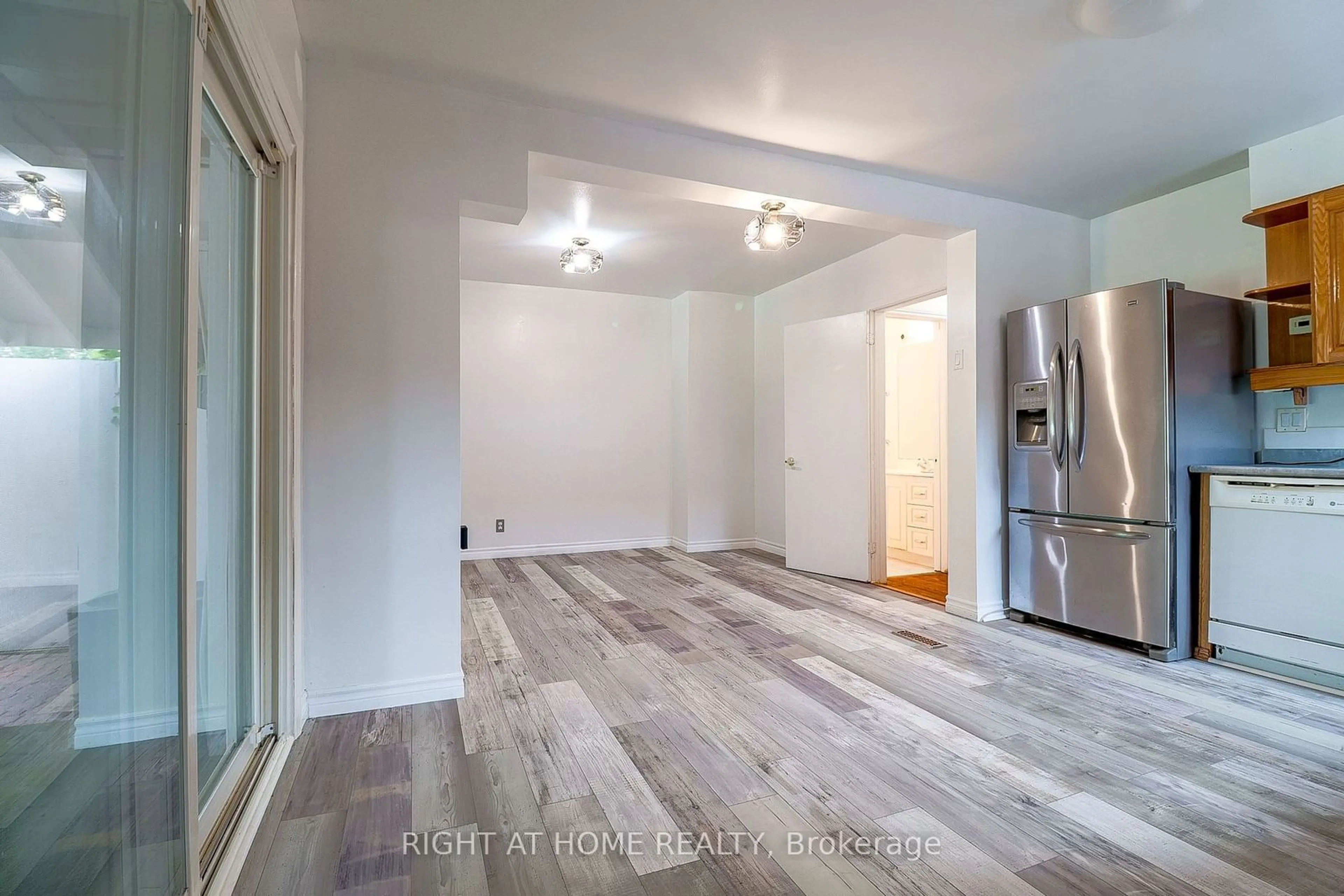19 Cultra Sq, Toronto, Ontario M1E 2C8
Contact us about this property
Highlights
Estimated ValueThis is the price Wahi expects this property to sell for.
The calculation is powered by our Instant Home Value Estimate, which uses current market and property price trends to estimate your home’s value with a 90% accuracy rate.$1,030,000*
Price/Sqft-
Days On Market1 day
Est. Mortgage$4,123/mth
Tax Amount (2024)$3,097/yr
Description
Welcome to this expansive 4+2 bedroom, 4 washroom, 2 kitchen, semi-detached home with more living space than most detached homes in this area. A rare 5 level backsplit house with a completely separate basement apartment for rental. Situated on a deep 32' x 199' lot, this property boasts an inviting outdoor patio space, in-ground pool, sauna (as in condition), and meticulously maintained perennial garden, creating a perfect outdoor retreat. Inside, discover a move-in-ready home with recent upgrades including an open concept kitchen and dining, updated furnace, updated roof, some updated windows, updated patio doors, and attic insulation. Entire house is well maintained. Enjoy the convenience of being minutes away from UofT University, TTC access, Guildwood GO station, Centenary Hospital, Guildwood Beach with scenic waterfront views/tranquil walking trails, easy access to Hwy 401 and proximity to major retailers (Food Basics/No-Frills/Walmart. Whether you're looking to expand your investment portfolio or settle into a beautiful family home in a conveniently located neighbourhood, this property offers exceptional value. Great potential for a triplex or fourplex conversion for investors: can be easily converted into a triplex & apply for a 4th unit by building a garden suite. **Photos are virtually staged**
Upcoming Open Houses
Property Details
Interior
Features
Ground Floor
Living
3.51 x 4.23Hardwood Floor / Large Window / Separate Rm
Dining
3.04 x 5.15Combined W/Kitchen / W/O To Patio / Open Concept
Kitchen
4.38 x 3.98Eat-In Kitchen / W/O To Patio / Large Window
4th Br
3.47 x 2.98Laminate / B/I Closet / Picture Window
Exterior
Features
Parking
Garage spaces -
Garage type -
Other parking spaces 4
Total parking spaces 4
Property History
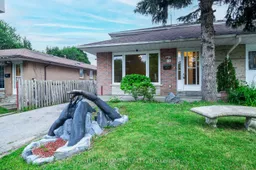 32
32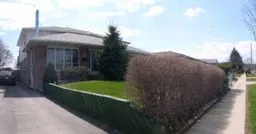 9
9Get up to 1% cashback when you buy your dream home with Wahi Cashback

A new way to buy a home that puts cash back in your pocket.
- Our in-house Realtors do more deals and bring that negotiating power into your corner
- We leverage technology to get you more insights, move faster and simplify the process
- Our digital business model means we pass the savings onto you, with up to 1% cashback on the purchase of your home
