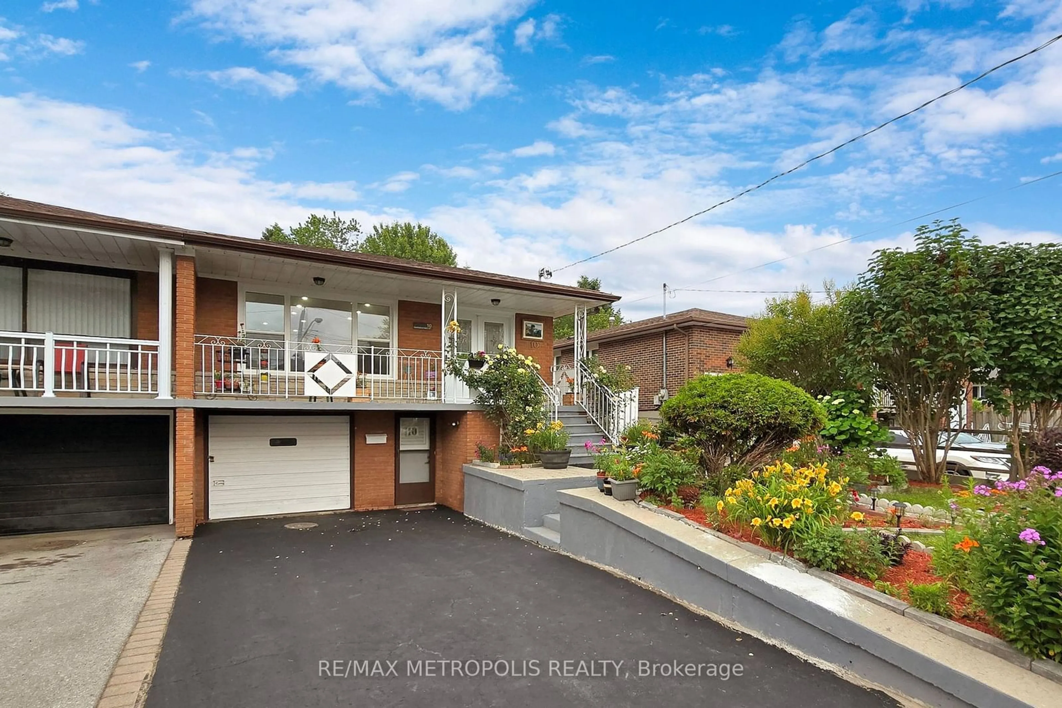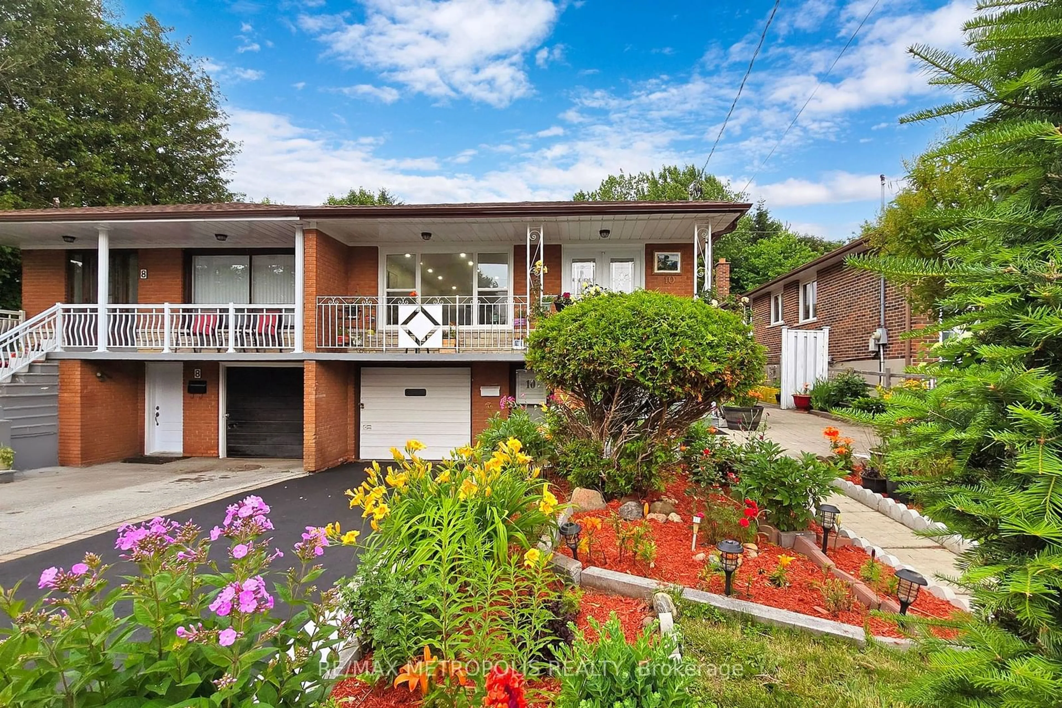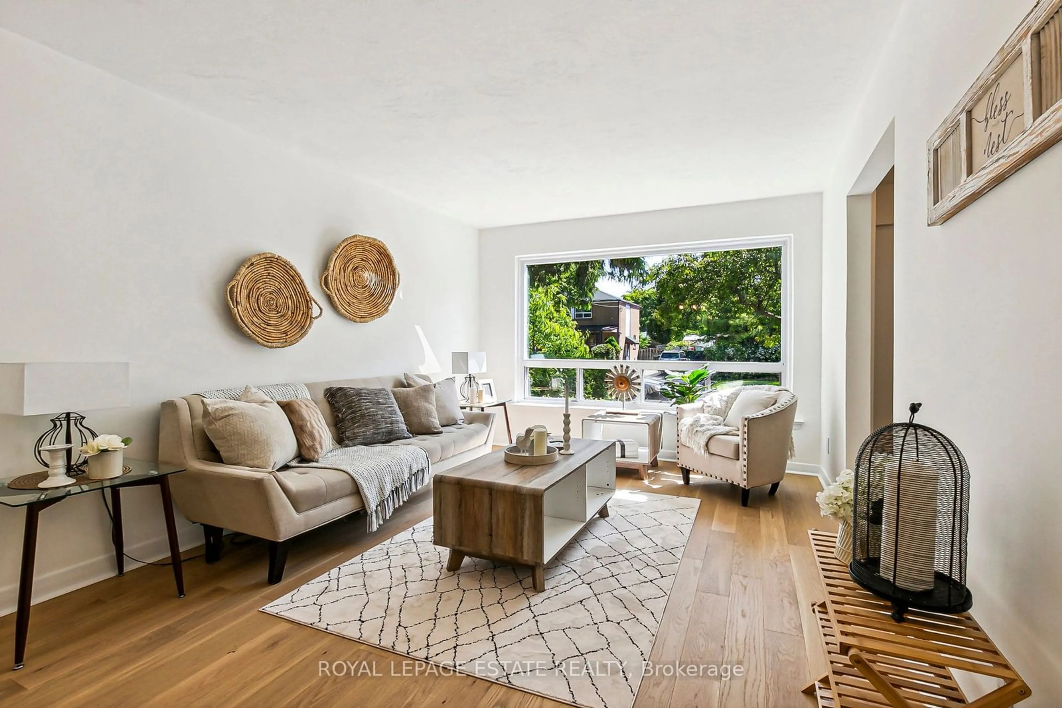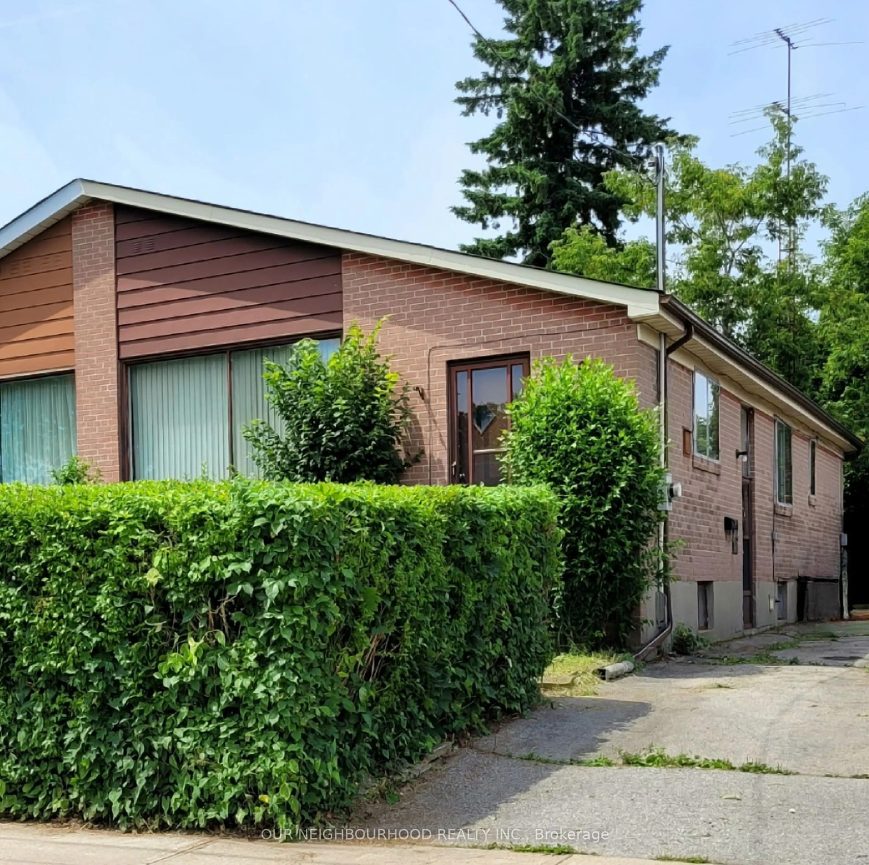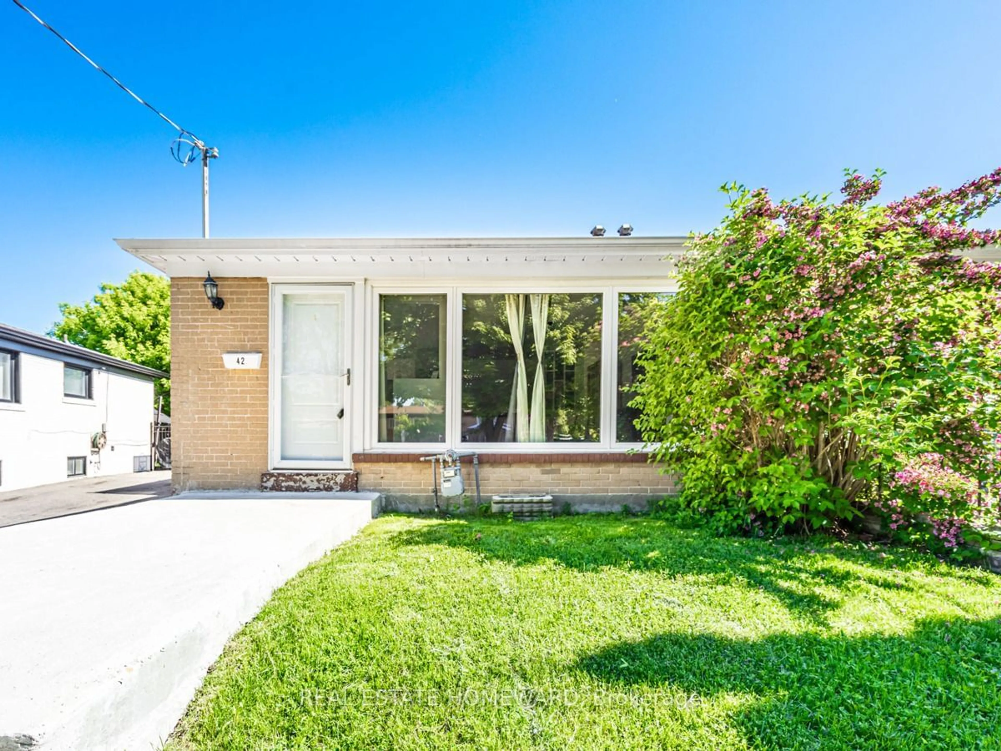10 Gardentree St, Toronto, Ontario M1E 2E9
Contact us about this property
Highlights
Estimated ValueThis is the price Wahi expects this property to sell for.
The calculation is powered by our Instant Home Value Estimate, which uses current market and property price trends to estimate your home’s value with a 90% accuracy rate.$865,000*
Price/Sqft-
Days On Market17 days
Est. Mortgage$3,990/mth
Tax Amount (2024)$3,226/yr
Description
Discover The Charm Of This Delightful Semi-Detached Bungalow. The Main Floor Features 3 Spacious Bedrooms, A Beautifully Renovated Kitchen From 2020, And A Combined Living And Dining Area With Abundant Natural Light. The Basement's Fully Equipped In-Law Suite Includes Three Additional Bedrooms (Master Bedroom With Walk-In Closet), A Kitchen With Eat-In Dining, And A 4-Piece Ensuite Bathroom. The Separate Walk-Out Entrance Offers Excellent Rental Potential ($2400+) And Is Currently Rented, Providing Immediate Income. Enjoy The Large Backyard, Perfect For Gardening And Bbqs, With A huge Garden Shed/Storage Room. The Front Yard Is Beautifully Maintained, With Convenient Parking including a Built-In Garage, And Space For Two More Cars. Recent Upgrades Include A New Roof, Upgraded Windows And Doors (2021), New Basement Flooring, AC, And A 200 Amp Electrical Panel (2022). Close To TTC, GO Station, Highway 401, Schools, Shops, And Parks.
Property Details
Interior
Features
Main Floor
Living
4.57 x 3.65Hardwood Floor / Large Window / Combined W/Dining
Dining
3.05 x 2.92Hardwood Floor / Open Concept / Combined W/Living
Kitchen
5.18 x 2.89Ceramic Floor / Updated / Eat-In Kitchen
Prim Bdrm
4.57 x 3.05Hardwood Floor / Closet
Exterior
Features
Parking
Garage spaces 1
Garage type Built-In
Other parking spaces 2
Total parking spaces 3
Property History
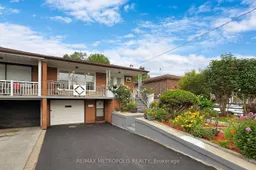 39
39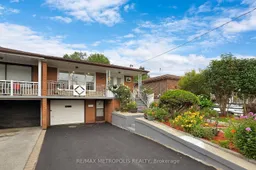 40
40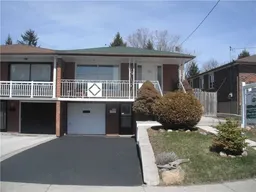 20
20Get up to 1% cashback when you buy your dream home with Wahi Cashback

A new way to buy a home that puts cash back in your pocket.
- Our in-house Realtors do more deals and bring that negotiating power into your corner
- We leverage technology to get you more insights, move faster and simplify the process
- Our digital business model means we pass the savings onto you, with up to 1% cashback on the purchase of your home
