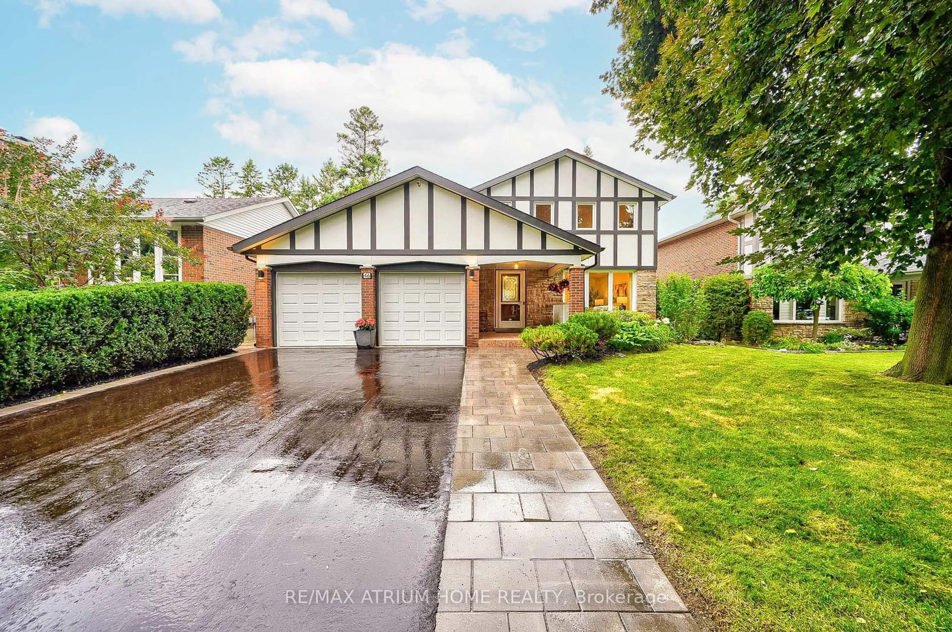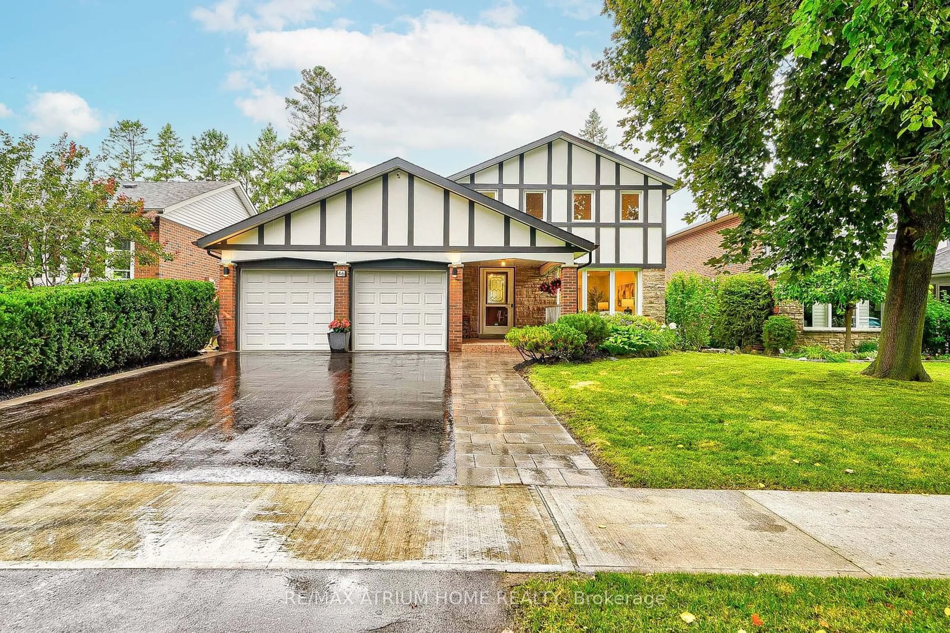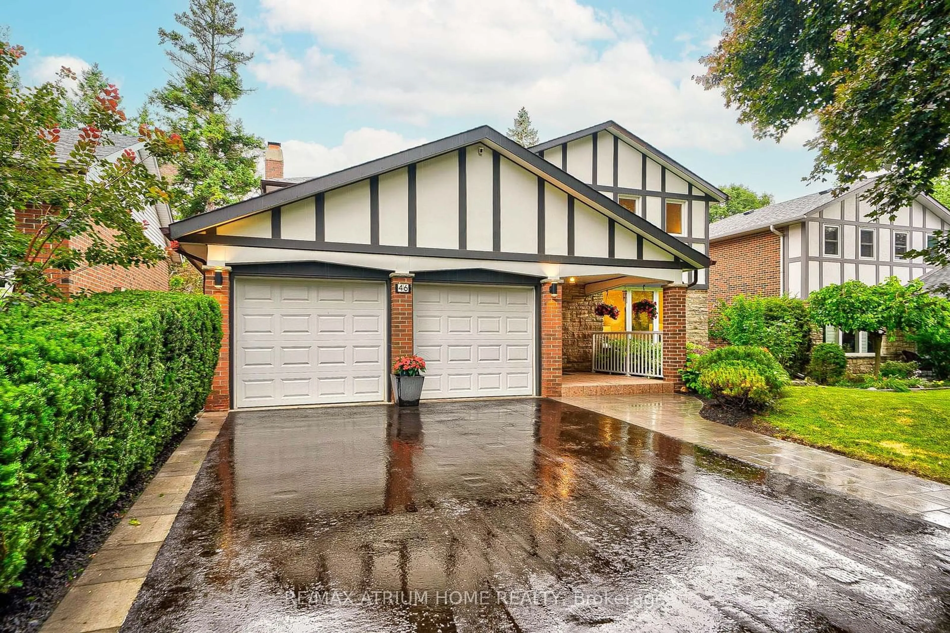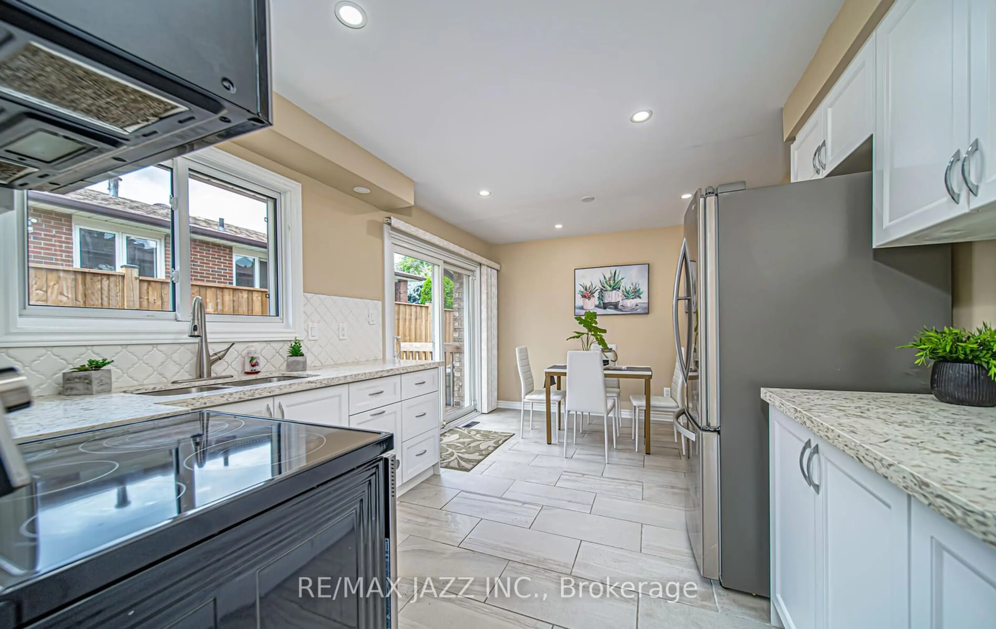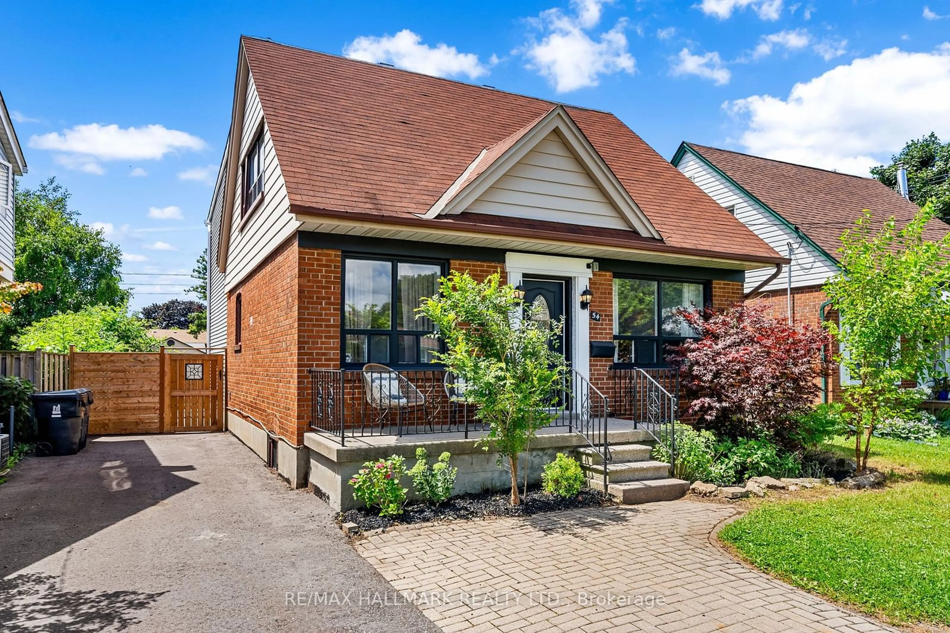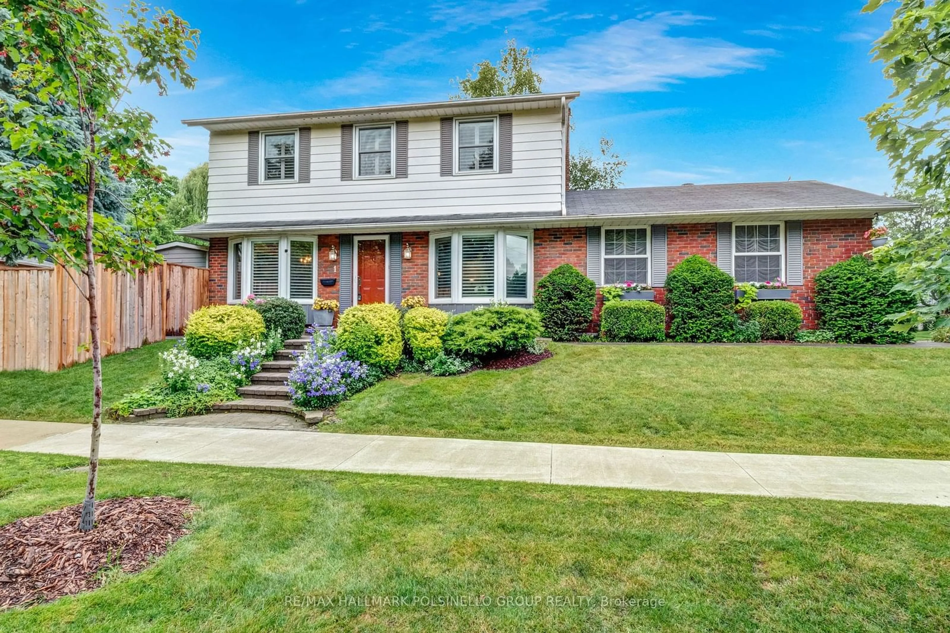46 Kimberdale Cres, Toronto, Ontario M1W 1Y5
Contact us about this property
Highlights
Estimated ValueThis is the price Wahi expects this property to sell for.
The calculation is powered by our Instant Home Value Estimate, which uses current market and property price trends to estimate your home’s value with a 90% accuracy rate.$1,417,000*
Price/Sqft-
Days On Market8 days
Est. Mortgage$6,820/mth
Tax Amount (2024)$5,865/yr
Description
Discover The Charm And Elegance Of This Fully Renovated McClintock-Built Detached Home, Perfectly Located In The Prestigious L'Amoreaux Neighbourhood. This Exquisite, Move-In Ready Residence Features 4+2 Bedrooms, 4 Bathrooms, And 2 Kitchens With A Potential Separate Entrance, Making It Ideal For Multi-Generational Living. The Basement, Fully Renovated In 2018, Can Serve As A Two-Bedroom Apartment, Presenting An Excellent Income Opportunity. Experience Luxury With Brand New Flooring Throughout The Home, Complemented By Marble Flooring In The Kitchen. The Open-Concept Design Boasts A Large Picture Window, Filling The Space With Natural Light And Offering A Stunning View Of The Meticulously Maintained Front Garden. The Newly Updated Kitchen Is A Chef's Delight, Equipped With Modern Appliances Including A Gas Stove And Range Hood. The Property Includes A New Driveway With An Interlocking Path, Providing Ample Parking Space. Significant Upgrades Include A 200-Amp Service Panel, Ensuring Superior Electrical Support, And A Garage With A 30-Amp Subpanel, Perfect For Charging An Electric Vehicle. The Garage Door Operates Quietly, And The Insulated Garage Maintains A Warm Temperature During Winter. The Basement, Fully Renovated In 2018, Can Serve As A Two-Bedroom Apartment, Presenting An Excellent Income Opportunity. This Prime Location Offers Easy Access To TTC, Minutes To HWY 401/404, And Agincourt GO Station. Families Will Appreciate The Proximity To Schools, Playgrounds, And Parks To Meet The Needs Of Children. Nearby Hospitals Cater To The Requirements Of Senior Residents. Enjoy The Convenience Of Nearby Restaurants And Shopping Centers. Don't Miss The Chance To Own This Dream Home In One Of The Most Sought-After Neighbourhoods.
Upcoming Open Houses
Property Details
Interior
Features
Main Floor
Family
4.25 x 4.02W/O To Deck / Fireplace / Hardwood Floor
Living
5.43 x 3.92Hardwood Floor / Combined W/Dining / Large Window
Dining
3.67 x 3.31O/Looks Backyard / Hardwood Floor / Combined W/Living
Kitchen
4.25 x 3.40Marble Floor / B/I Appliances
Exterior
Features
Parking
Garage spaces 2
Garage type Attached
Other parking spaces 2
Total parking spaces 4
Property History
 40
40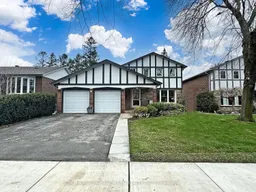 24
24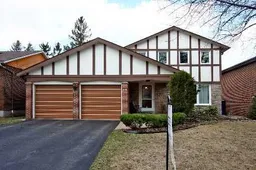 9
9Get up to 1% cashback when you buy your dream home with Wahi Cashback

A new way to buy a home that puts cash back in your pocket.
- Our in-house Realtors do more deals and bring that negotiating power into your corner
- We leverage technology to get you more insights, move faster and simplify the process
- Our digital business model means we pass the savings onto you, with up to 1% cashback on the purchase of your home
