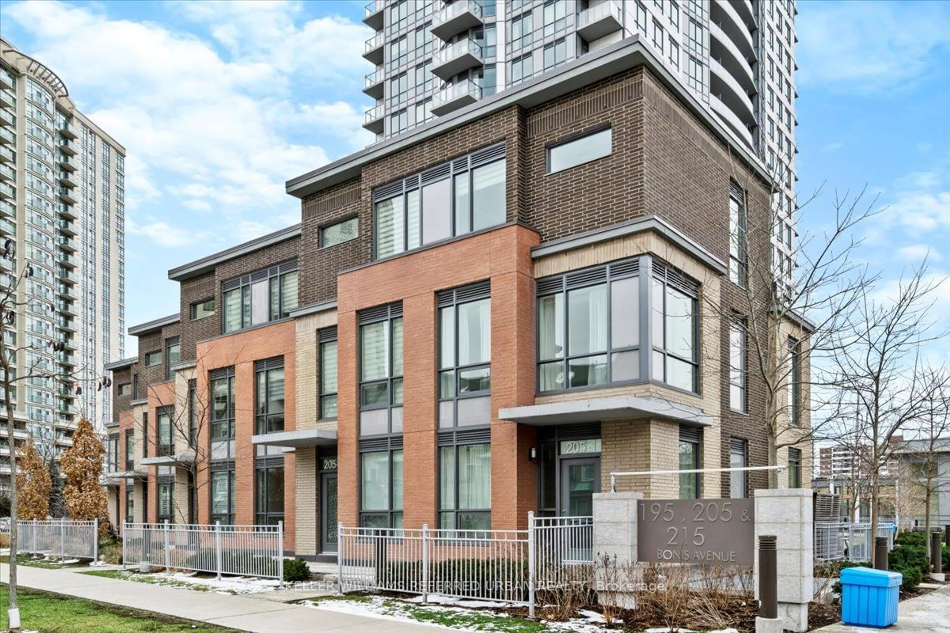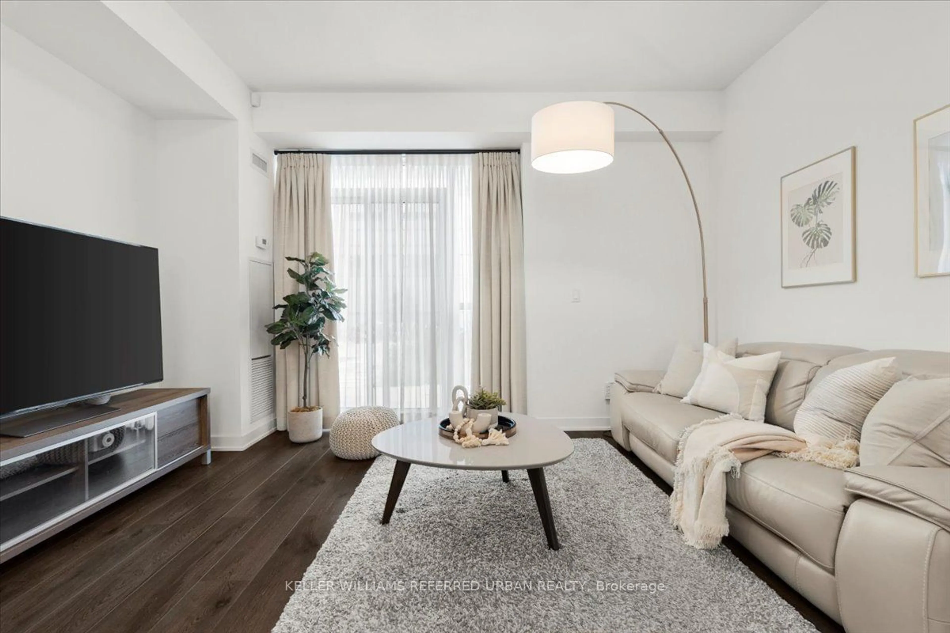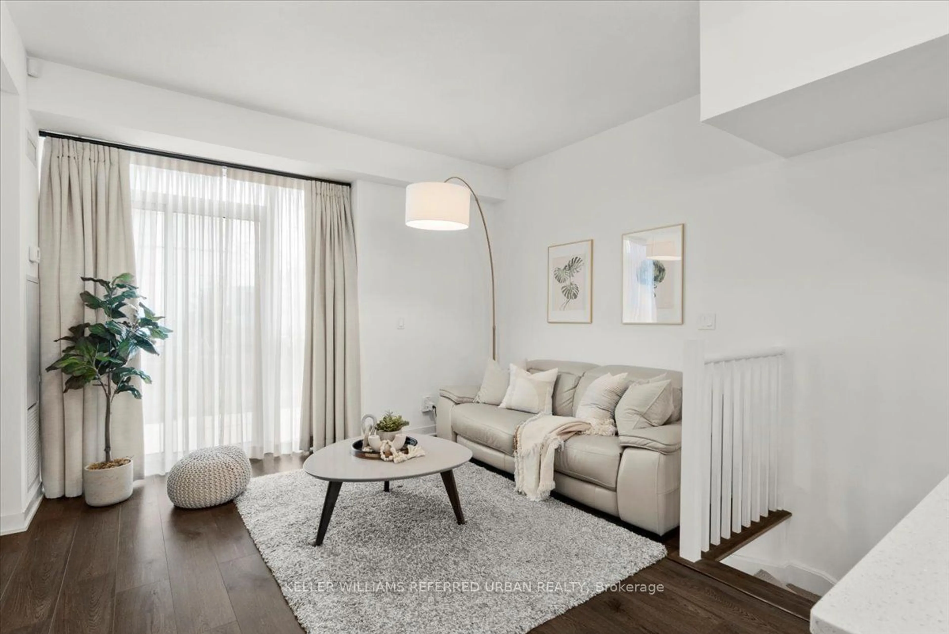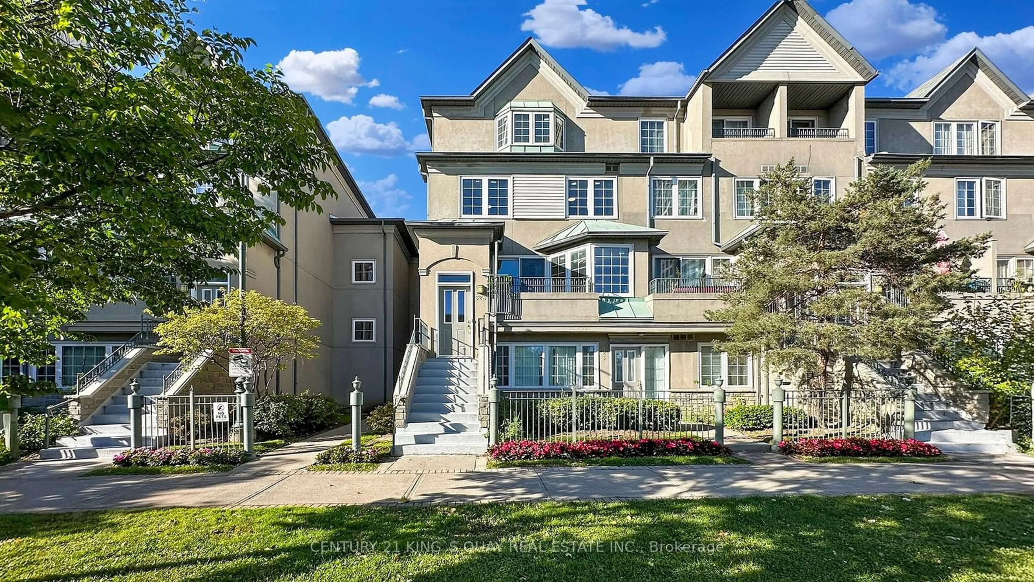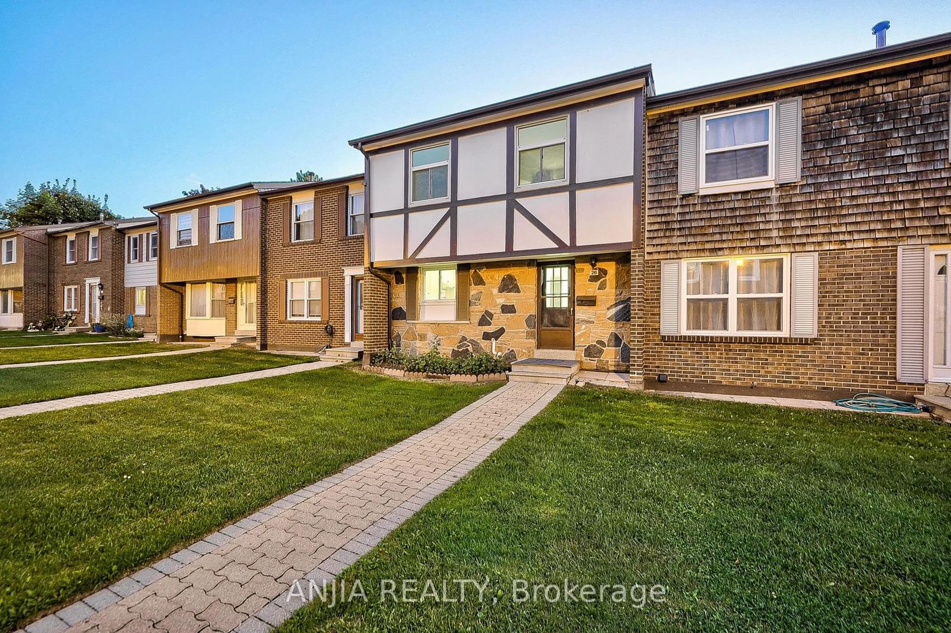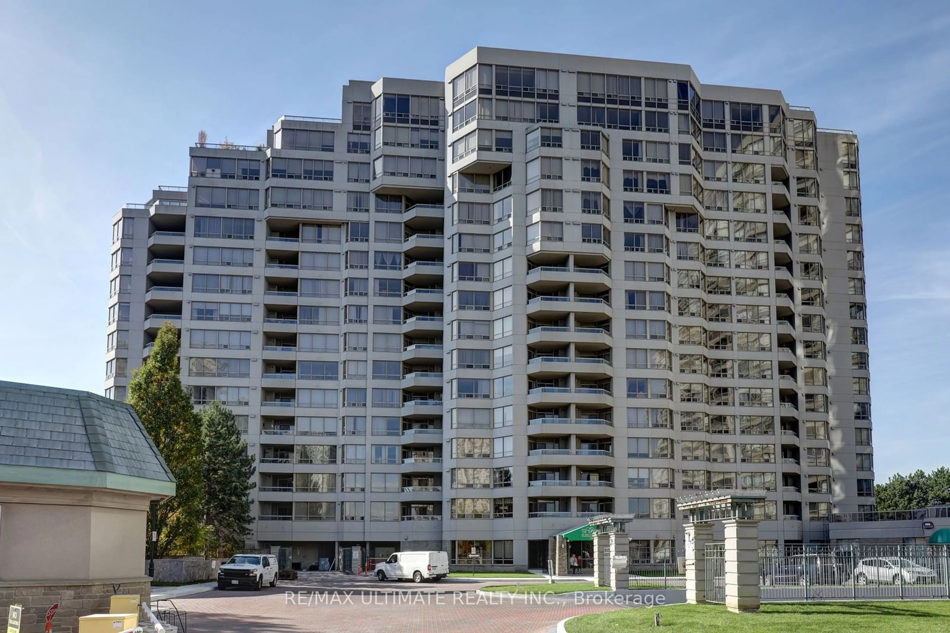205 Bonis Ave #5, Toronto, Ontario M1T 0A5
Contact us about this property
Highlights
Estimated ValueThis is the price Wahi expects this property to sell for.
The calculation is powered by our Instant Home Value Estimate, which uses current market and property price trends to estimate your home’s value with a 90% accuracy rate.Not available
Price/Sqft$602/sqft
Est. Mortgage$3,865/mo
Maintenance fees$766/mo
Tax Amount (2024)$4,106/yr
Days On Market8 days
Description
This charming townhome is a perfect space for growing family that offers a perfect blend of comfort, convenience, and modern living in a highly sought-after community. Enjoy the space and privacy of a home with all the perks of condo living including security & fantastic set of amenities. Step inside to a thoughtfully designed, open-concept layout featuring high ceilings, bright and airy living spaces, and two inviting outdoor areas to unwind. Upgraded kitchen with a waterfall style counter top kitchen island for more storage and prepping space. The spacious primary bedroom feels like a private retreat, complete with a walk-in closet, ensuite bathroom, and a terrace where you can enjoy peaceful mornings or evenings. Each bedroom is generously sized, with large windows that fill the rooms with natural light and large closets. This home places you close to everything you need. Just minutes away, you'll find convenient access to transit, highways, and the GO Train, making your commute a breeze. Plus, this neighborhood is in walking distance shopping, dining, parks, schools, and recreation options, adding to the convenience and livability.**Parking Directed Connected To The Unit In The Underground Parking And Extra large Ensuite Locker on the lower level. **Amenities Include Indoor Pool, Gym, Party Room.
Property Details
Interior
Features
Main Floor
Living
4.27 x 3.17Overlook Patio / Combined W/Kitchen / Wood Floor
Dining
4.27 x 2.78Wood Floor / B/I Appliances
Kitchen
4.45 x 3.08Stainless Steel Appl / B/I Appliances / Breakfast Area
Exterior
Features
Parking
Garage spaces 1
Garage type Underground
Other parking spaces 0
Total parking spaces 1
Condo Details
Amenities
Concierge, Exercise Room, Games Room, Indoor Pool, Visitor Parking
Inclusions
Property History
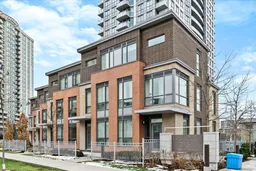 30
30Get up to 1% cashback when you buy your dream home with Wahi Cashback

A new way to buy a home that puts cash back in your pocket.
- Our in-house Realtors do more deals and bring that negotiating power into your corner
- We leverage technology to get you more insights, move faster and simplify the process
- Our digital business model means we pass the savings onto you, with up to 1% cashback on the purchase of your home
