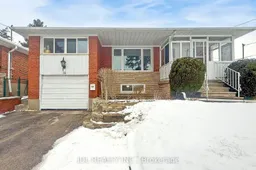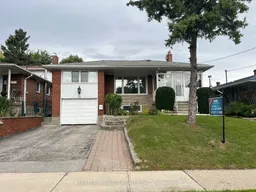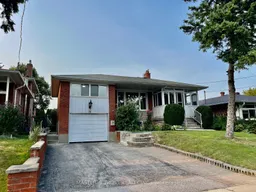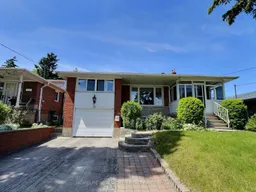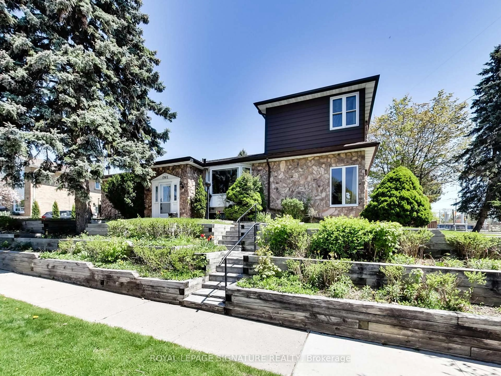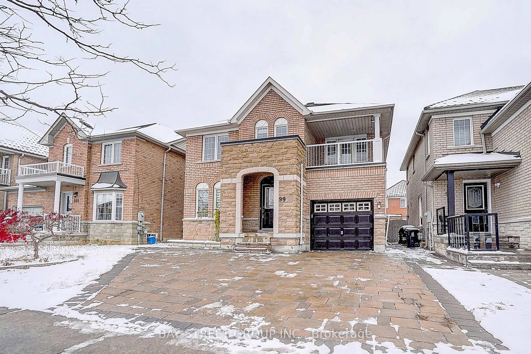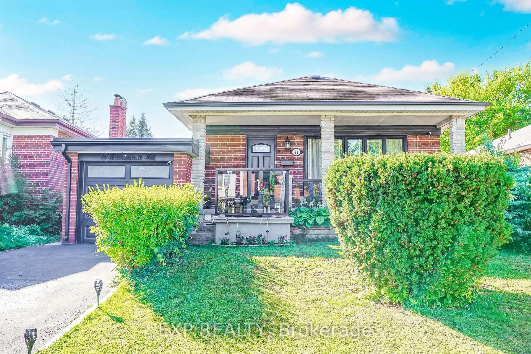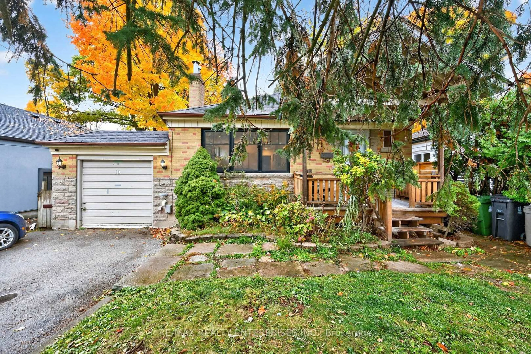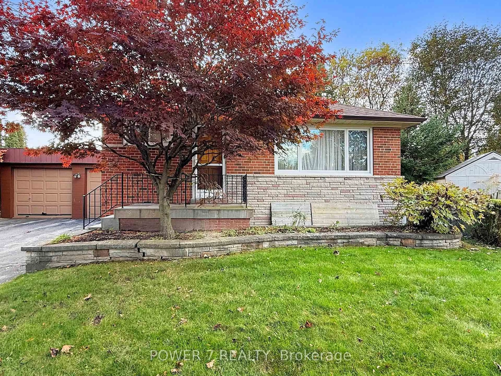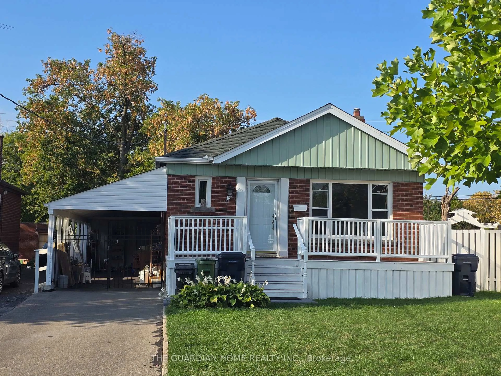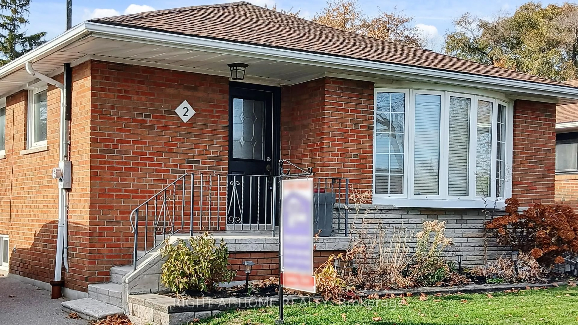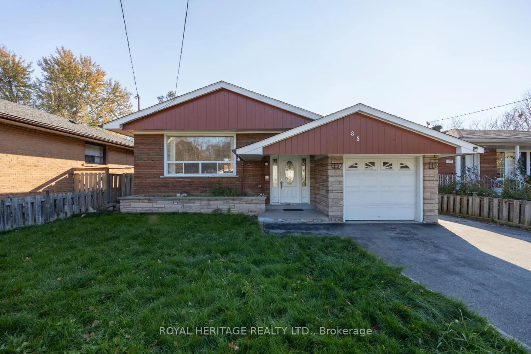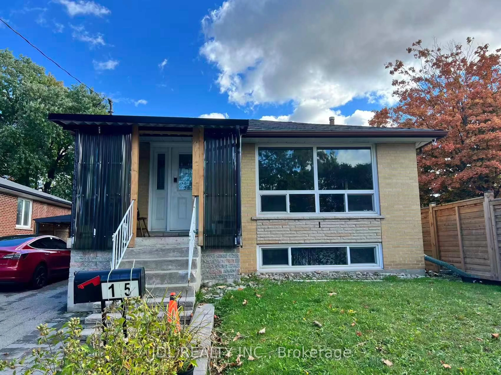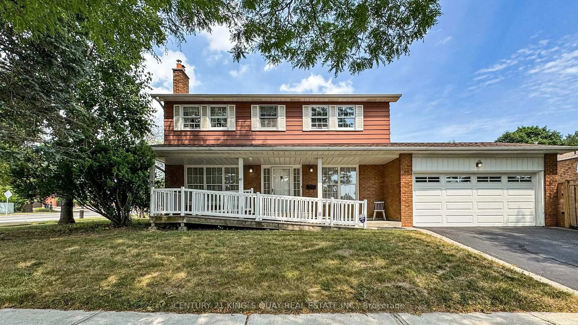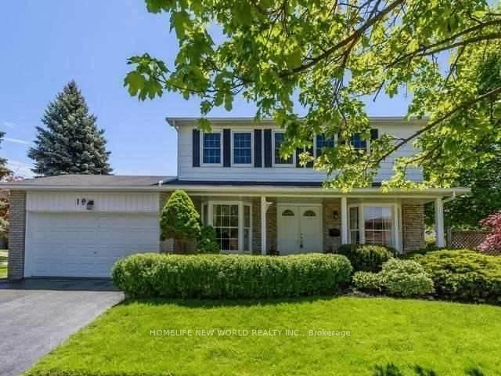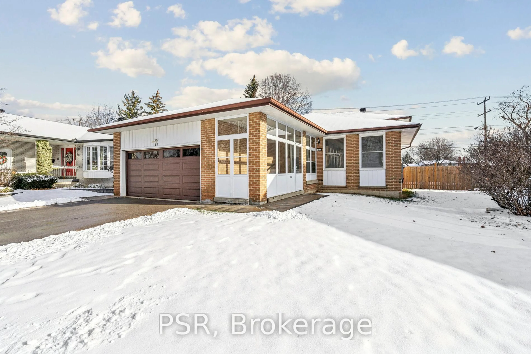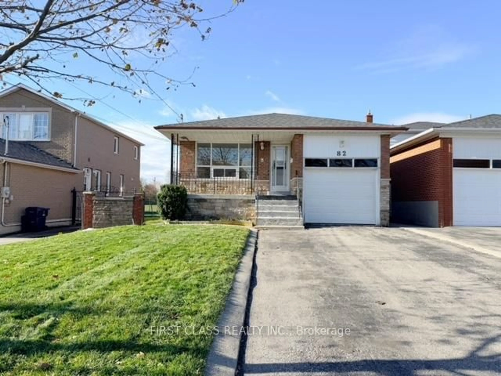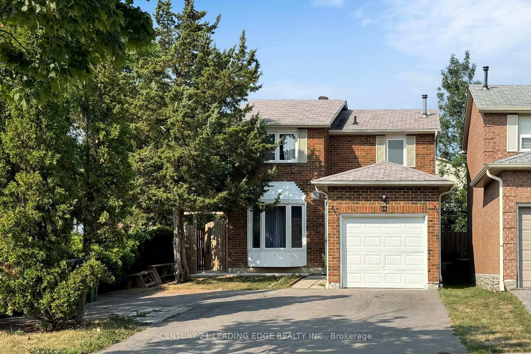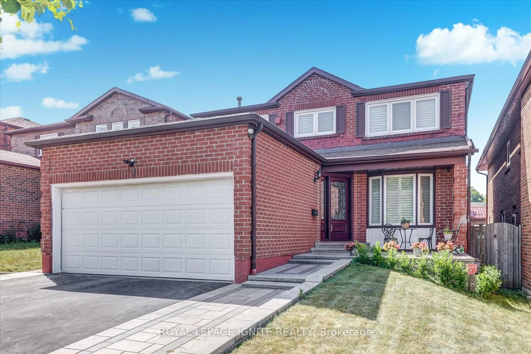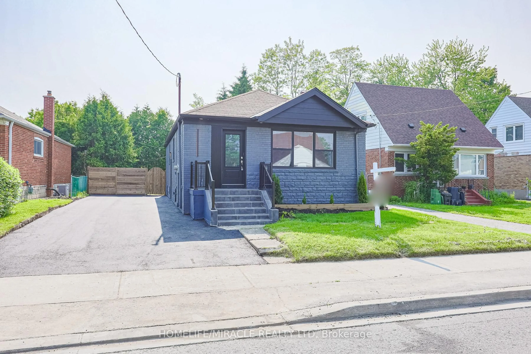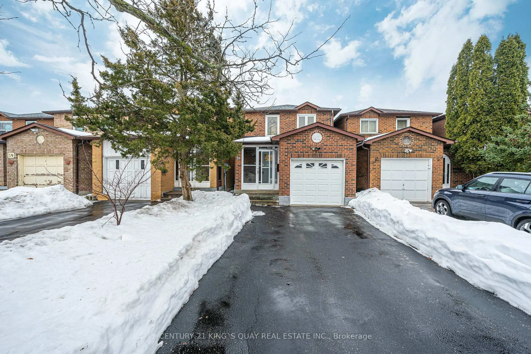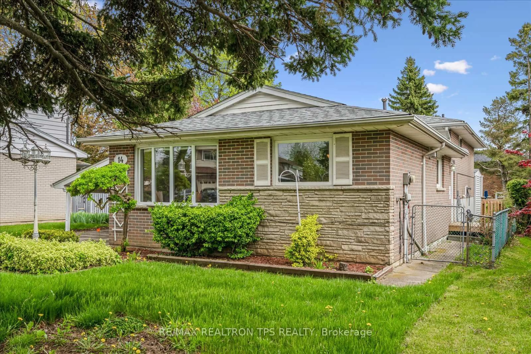A Must See! Rarely Offered Premium Large Lot In A Safe And Quiet Community, Well Maintained Back-split Detached Home! A Lucky House Number 18 And Great Fengshui, Lovingly Cared By The Same Owner For 15 Years. Good Sized 4+2 Bedrooms, Separate Entrance For Potential Rent Income! Family Room With Fireplace And Walk Out To Oversized Beautiful Backyard Grows With Fruit Trees, Colourful Flower And Vegetable Garden Which Just Right For Your Relaxation! Sun-filled Basement Has Separate Entrance, Above-Ground Windows, Eat-In Kitchen, 2 Bedrooms, And A Full Bathroom Perfect For Generating Extra Rental Income Or Accommodating Extended Family. The Basement Also Offers Plenty Of Space, Including A Large Extended Crawl Space For Additional Storage. Recent Upgrades: Newly Improved Insulation (2022), Fresh Paint Throughout, New Pot Lights In Living Room, New LED Ceiling Lights In Each Room.Convenience Location: Minutes From Highway 401, Walking Distance TTC And Schools, Transit, and Shops. With Its Many Features and Potential, This Home Is A Fantastic Opportunity For Investment, Development, Or Creating Your Dream Residence. Come And Explore The Possibilities! **EXTRAS** Fridge, Dishwasher, Stove/Oven, Range Hood, Washer/Dryer. All Existing Elfs, All Existing Window Coverings.
