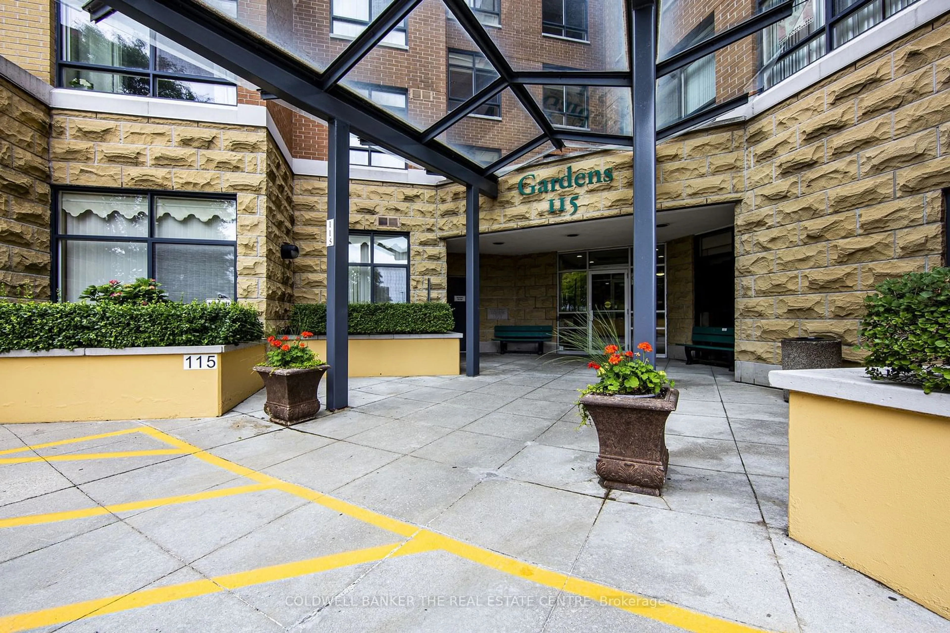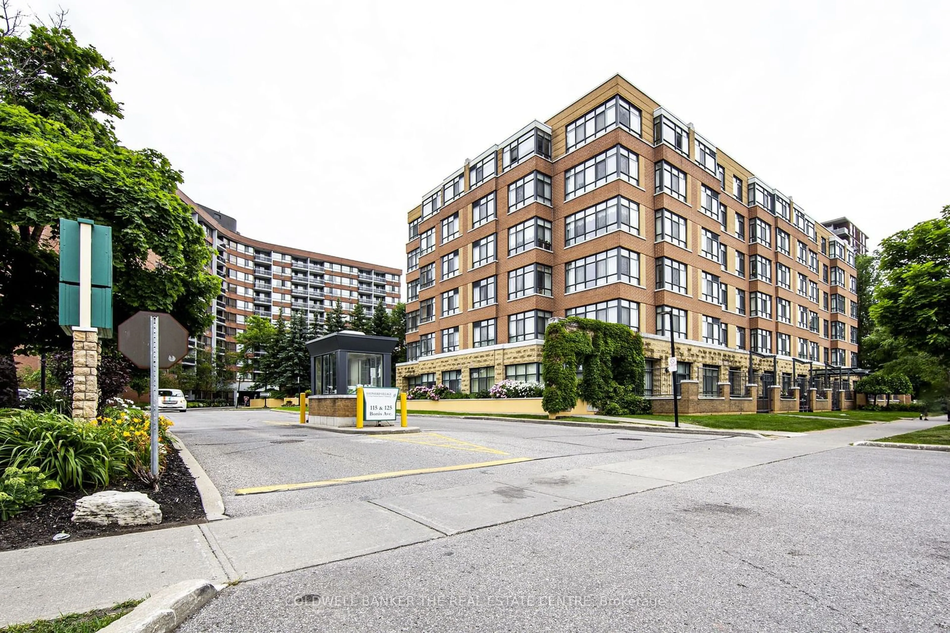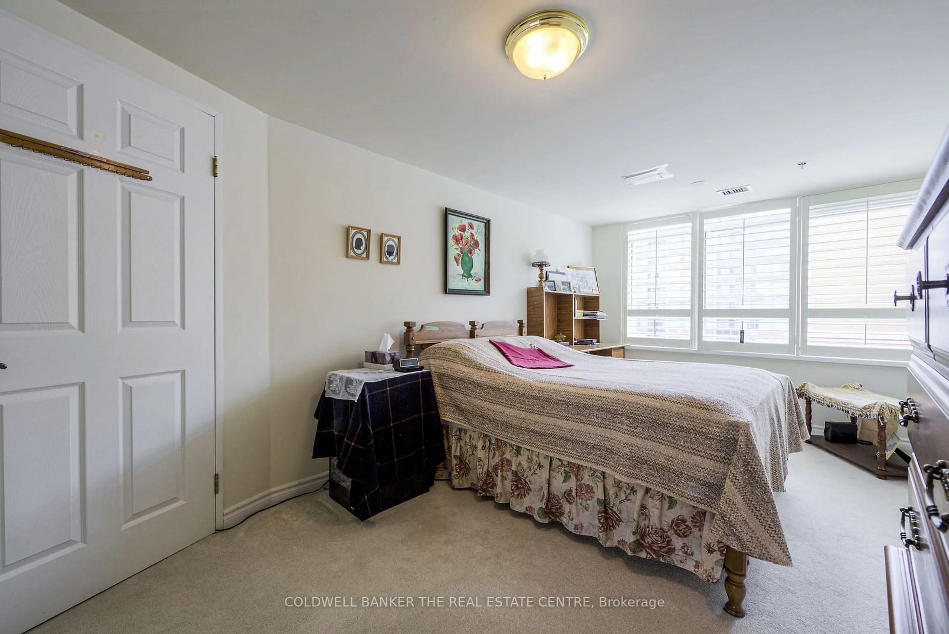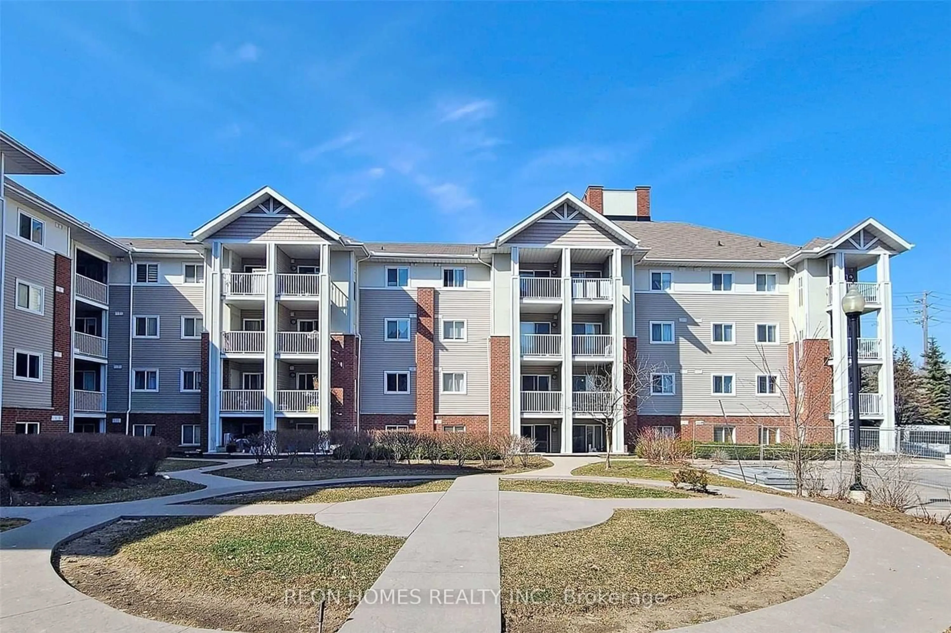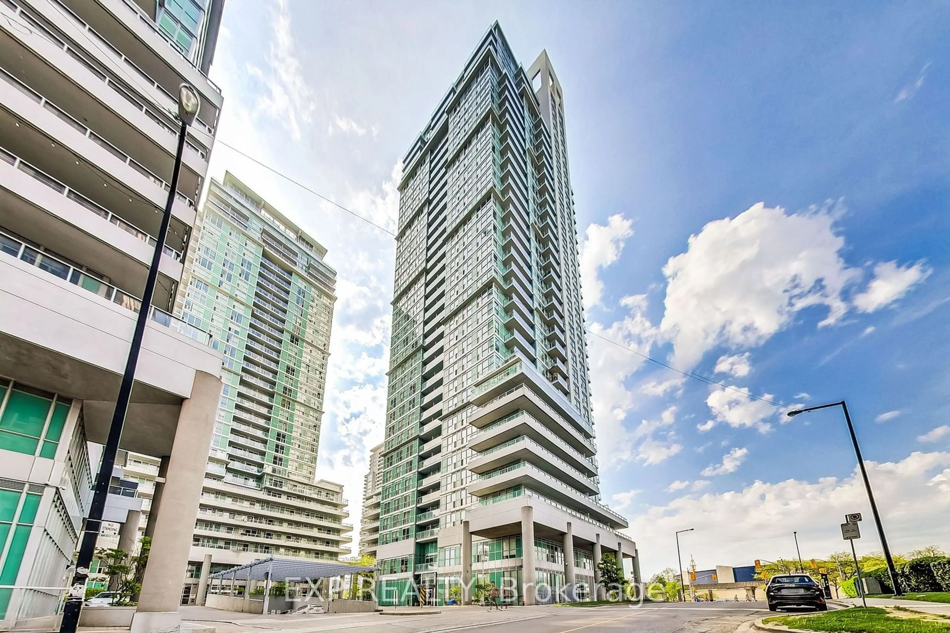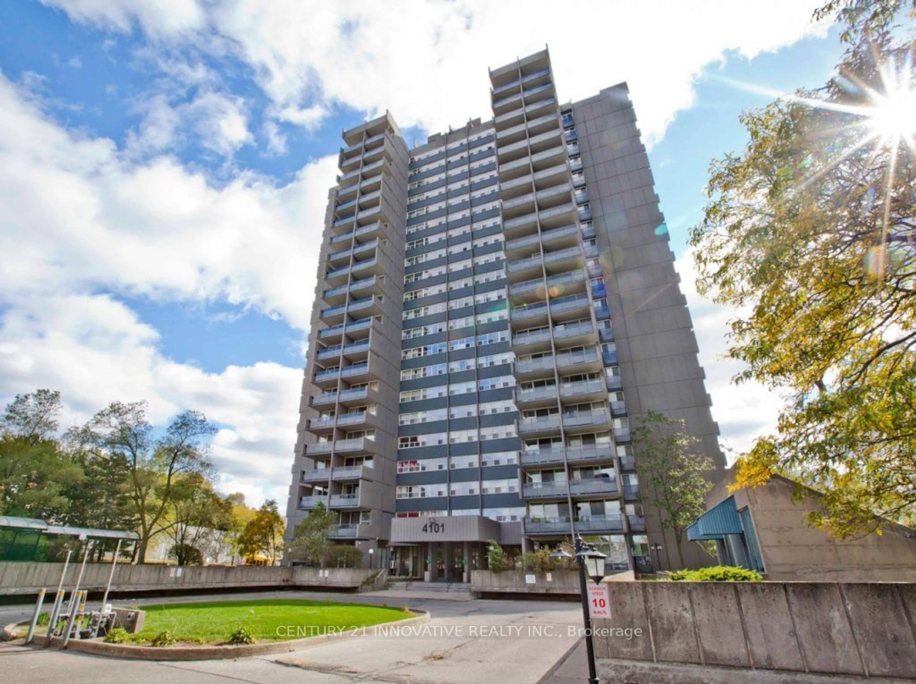115 Bonis Ave #620, Toronto, Ontario M1T 3S4
Contact us about this property
Highlights
Estimated ValueThis is the price Wahi expects this property to sell for.
The calculation is powered by our Instant Home Value Estimate, which uses current market and property price trends to estimate your home’s value with a 90% accuracy rate.$453,000*
Price/Sqft$503/sqft
Days On Market23 days
Est. Mortgage$1,396/mth
Maintenance fees$638/mth
Tax Amount (2024)$1,376/yr
Description
Embrace senior living with the Dahlia Model life lease, for those 65+. This 679 sq ft suite features a spacious bedroom with mirrored closet doors. It includes a full 4-piece bathroom, a storage and laundry room with a stackable washer and dryer. The suite comes with one underground parking space and a locker. Broadloom in the bedroom, dining and living room. Enjoy a range of amenities: a library, indoor saltwater pool, meeting room, recreation room, and access to the cafe. Engage in activities designed for seniors, from day trips to social events and worship services. For more details, see Sheppard Village buyers guide. Close to a shopping mall, library and easy access to the 401, and essentials nearby. Residency is for those 65 years or older, and units are owner-occupied. This floor is pet-friendly, and just a few steps away on the 6th floor, you'll find the exercise room.
Property Details
Interior
Features
Main Floor
Dining
2.10 x 3.09Combined W/Living
Kitchen
3.04 x 2.38Ceramic Floor / B/I Appliances
Br
5.03 x 3.38Closet / Window
Living
4.16 x 3.10Large Window / Combined W/Dining
Exterior
Parking
Garage spaces 1
Garage type Underground
Other parking spaces 0
Total parking spaces 1
Condo Details
Amenities
Car Wash, Exercise Room, Indoor Pool, Party/Meeting Room, Visitor Parking
Inclusions
Property History
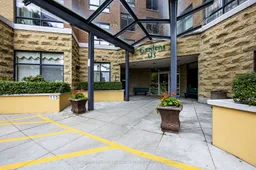 26
26Get up to 1% cashback when you buy your dream home with Wahi Cashback

A new way to buy a home that puts cash back in your pocket.
- Our in-house Realtors do more deals and bring that negotiating power into your corner
- We leverage technology to get you more insights, move faster and simplify the process
- Our digital business model means we pass the savings onto you, with up to 1% cashback on the purchase of your home
