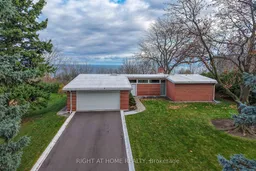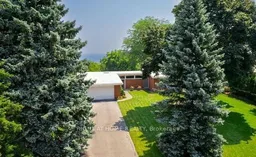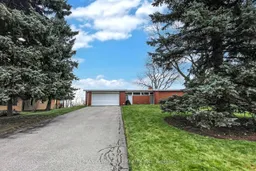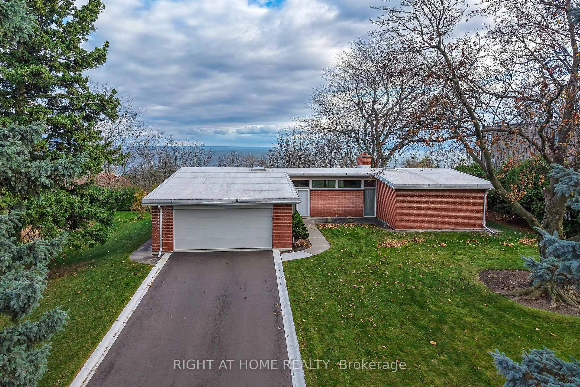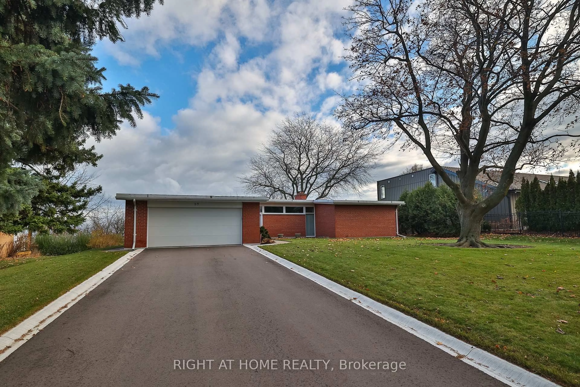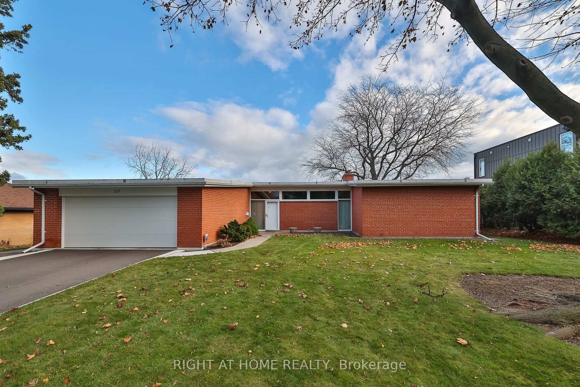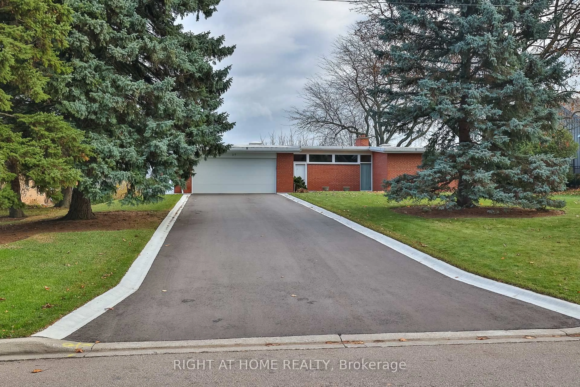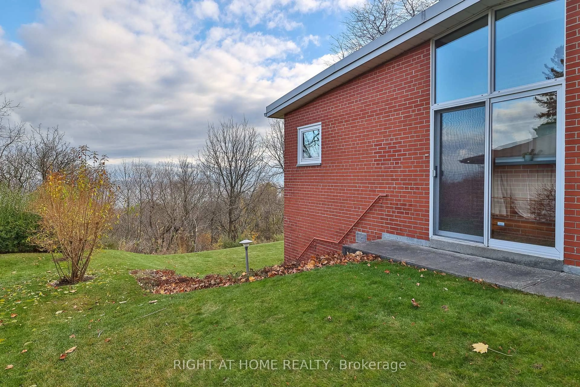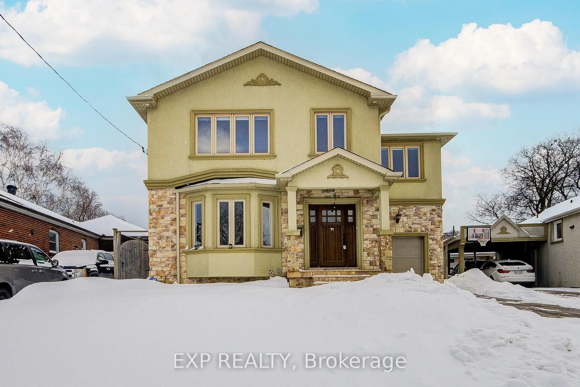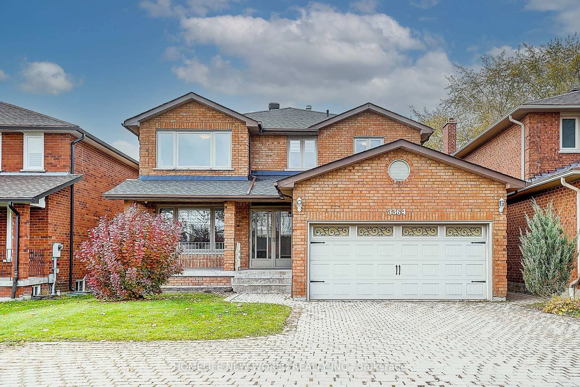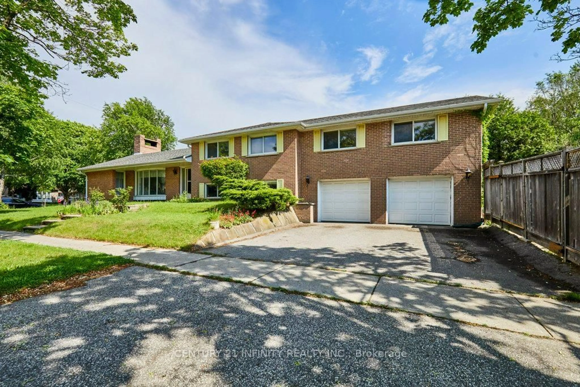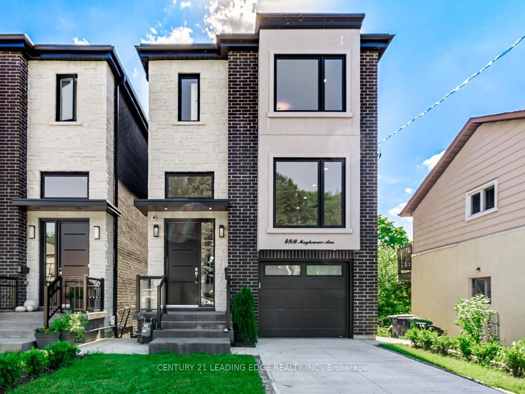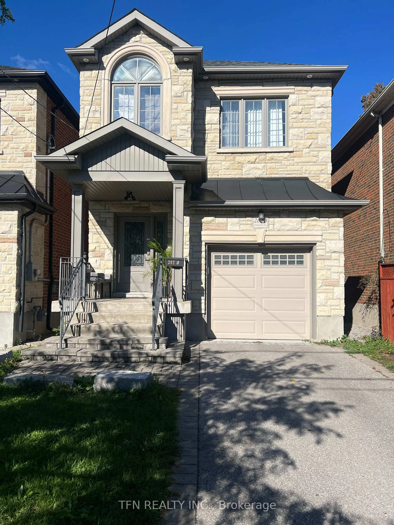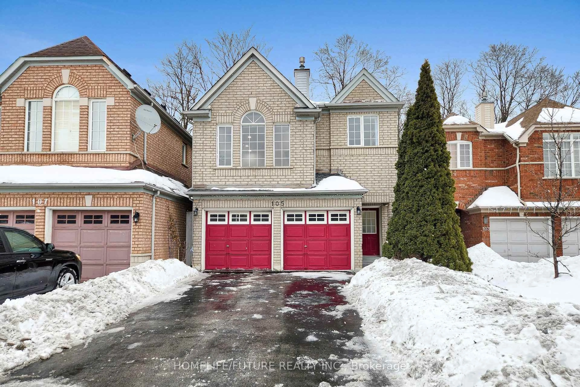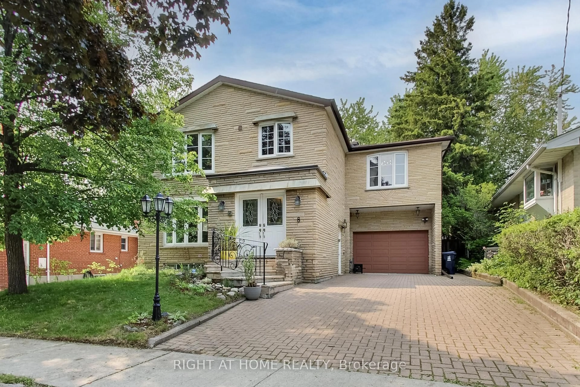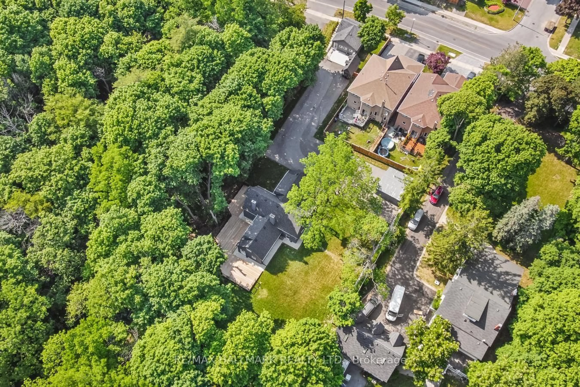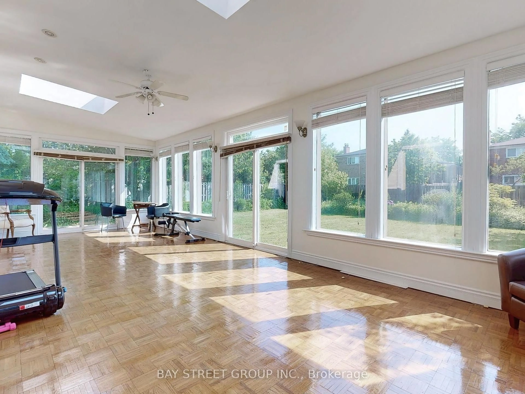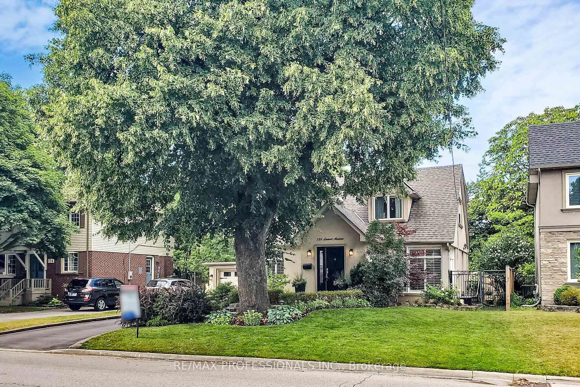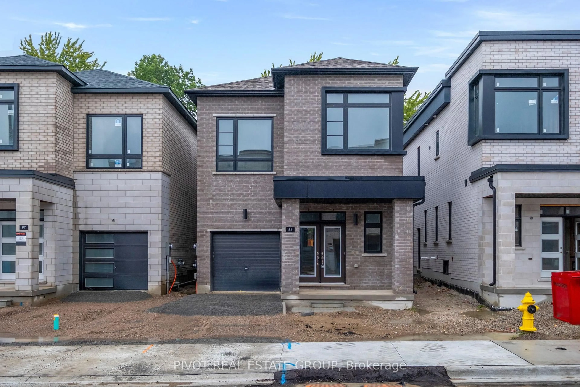59 Hill Cres, Toronto, Ontario M1M 1J3
Contact us about this property
Highlights
Estimated valueThis is the price Wahi expects this property to sell for.
The calculation is powered by our Instant Home Value Estimate, which uses current market and property price trends to estimate your home’s value with a 90% accuracy rate.Not available
Price/Sqft$2,500/sqft
Monthly cost
Open Calculator
Description
Welcome To An Iconic Mid-Century Bungalow In The Scarborough Bluffs, Frank Lloyd Wright-Inspired Home On A Rare 100 x 284-Ft Lot With Stunning Lake Views! Located In One Of Scarborough's Most Desirable Pockets, This Well-Maintained Gem Offers High Ceilings, Open-Concept Living, Exposed Brick, Multiple Fireplaces & A Finished Walkout Basement With Ample Space. Double Garage + Extended Driveway (6+ Cars). Quiet, Mature Setting With Huge Potential To Renovate, Personalize, Or Build New. A Rare Opportunity In A Thriving Neighborhood!
Property Details
Interior
Features
Main Floor
Living
4.77 x 6.85hardwood floor / Fireplace / O/Looks Ravine
Dining
4.39 x 4.22hardwood floor / B/I Shelves / O/Looks Ravine
Kitchen
4.38 x 4.17hardwood floor / Eat-In Kitchen / Large Window
Primary
4.28 x 4.4hardwood floor / His/Hers Closets / O/Looks Ravine
Exterior
Features
Parking
Garage spaces 2
Garage type Attached
Other parking spaces 4
Total parking spaces 6
Property History
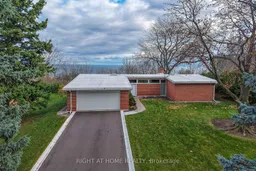 50
50