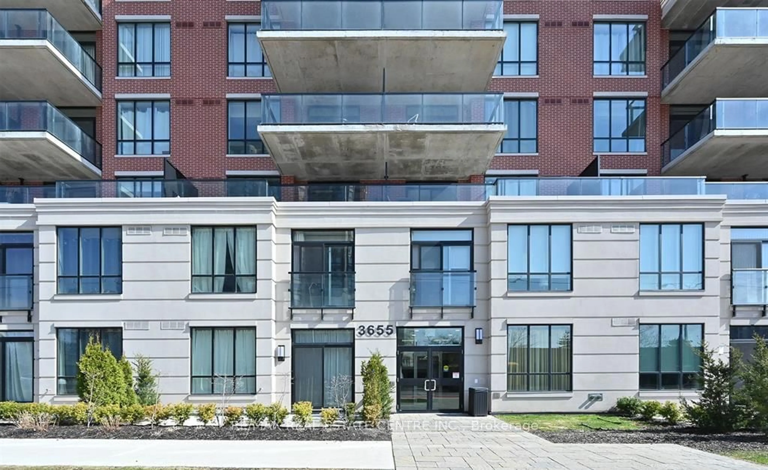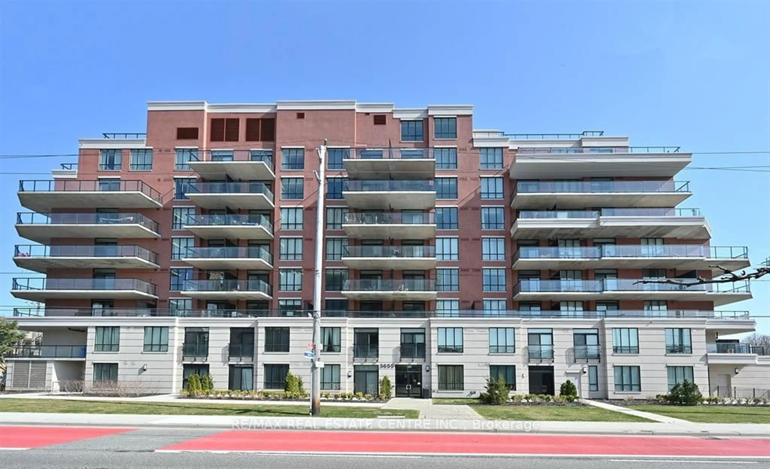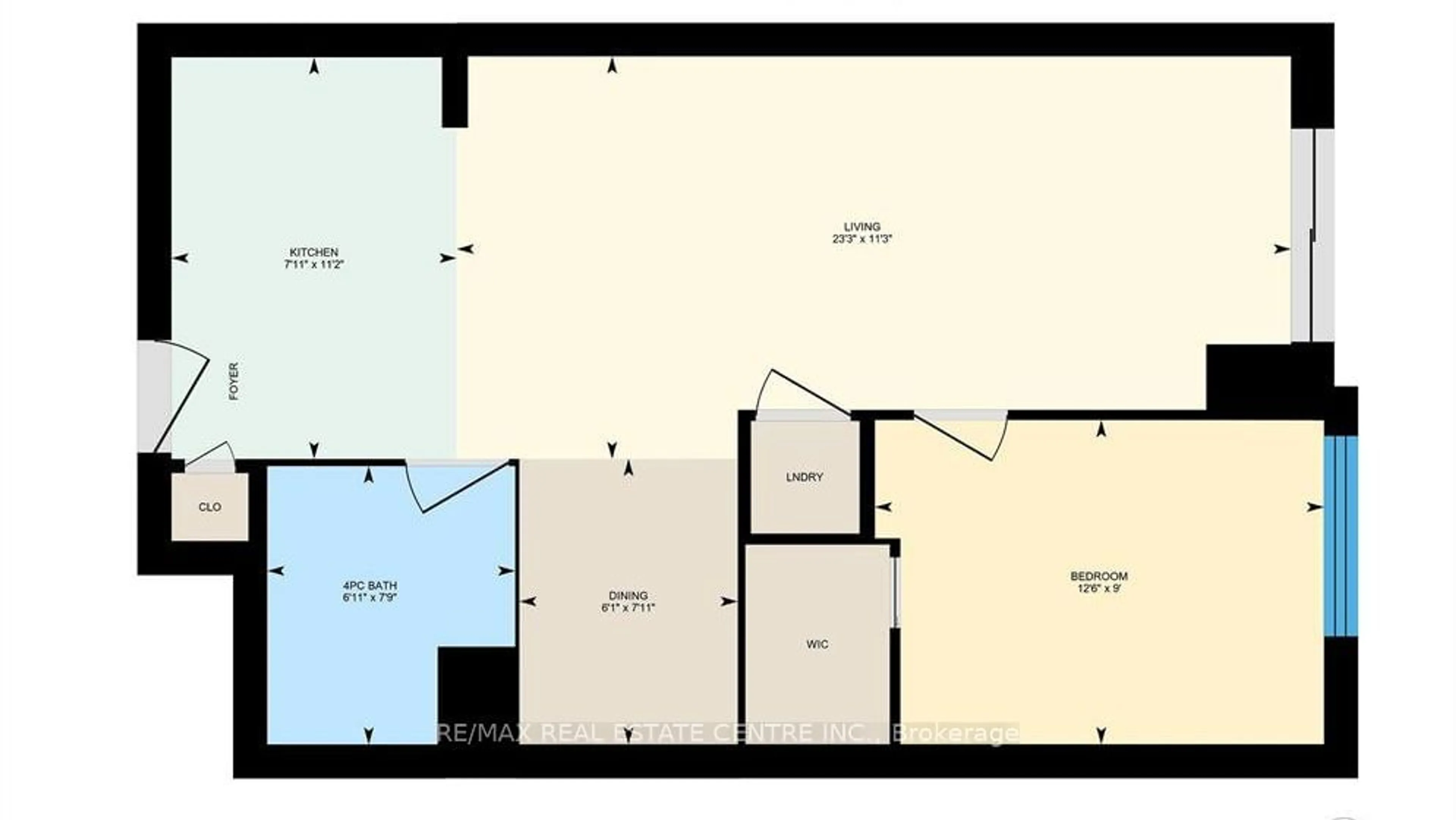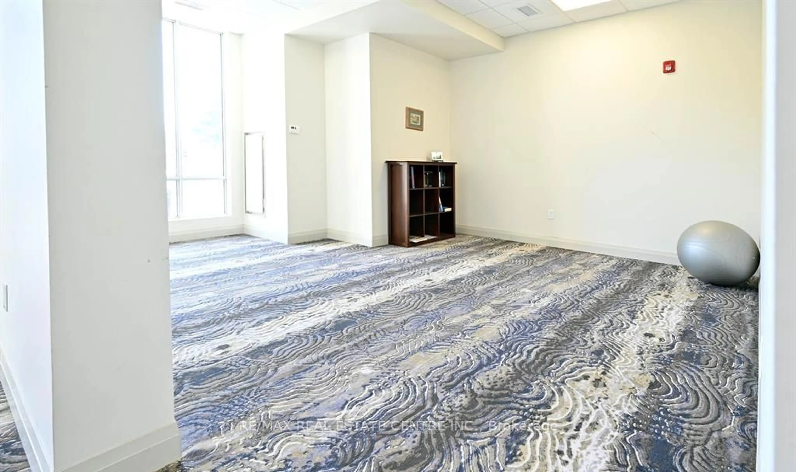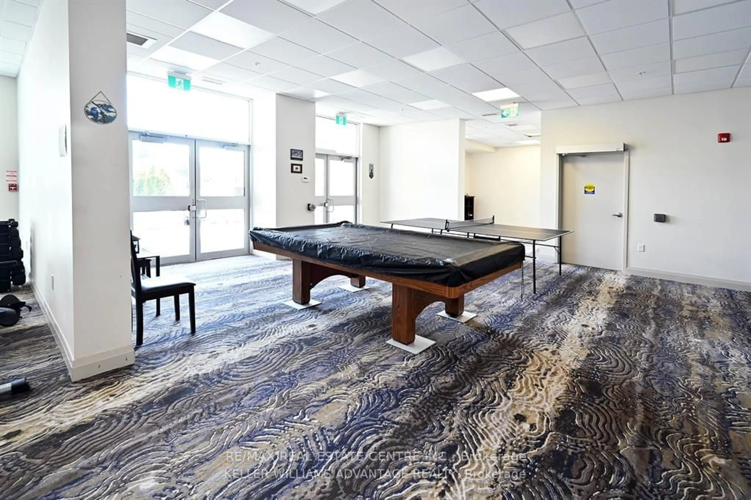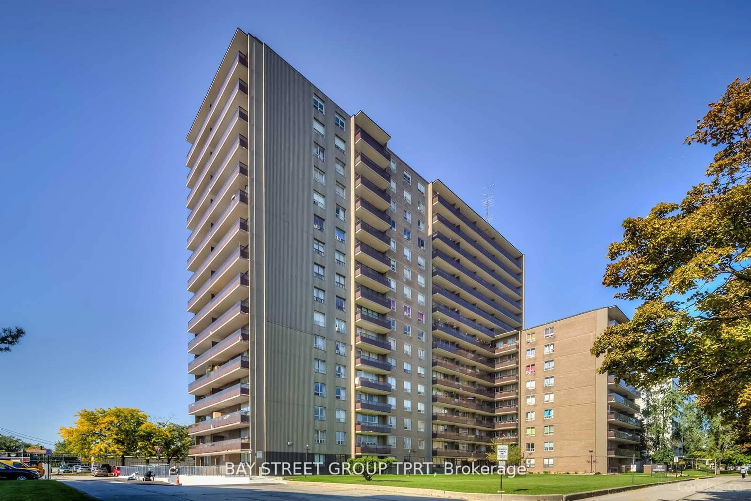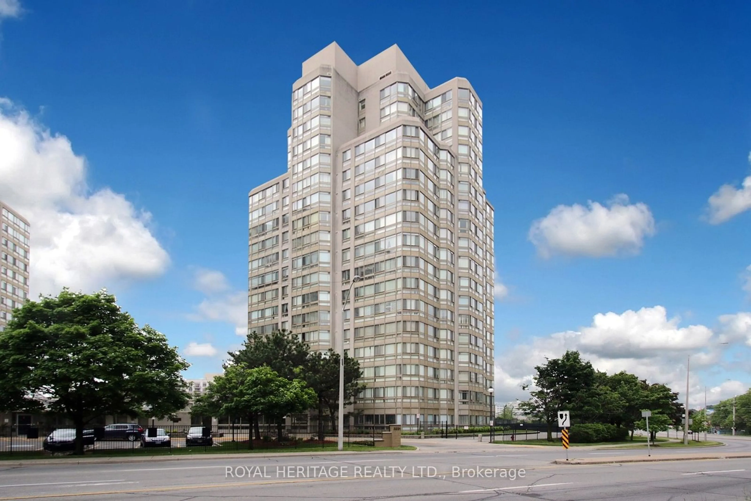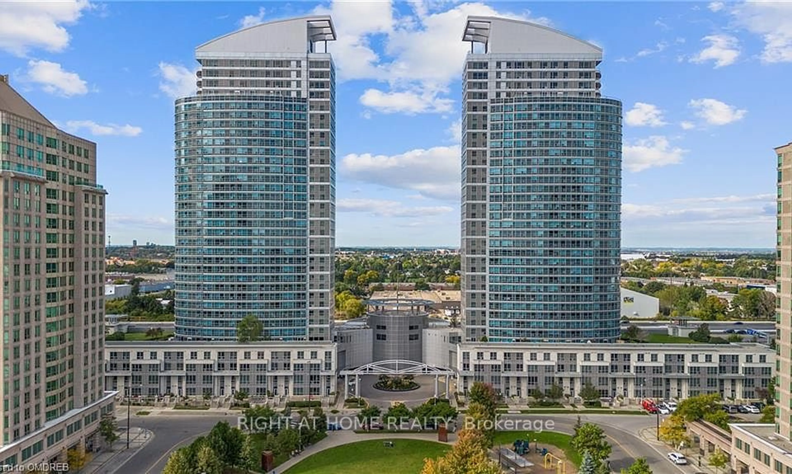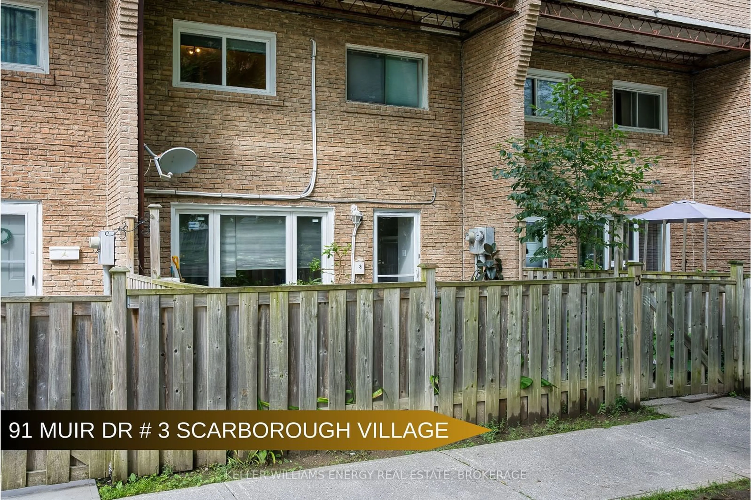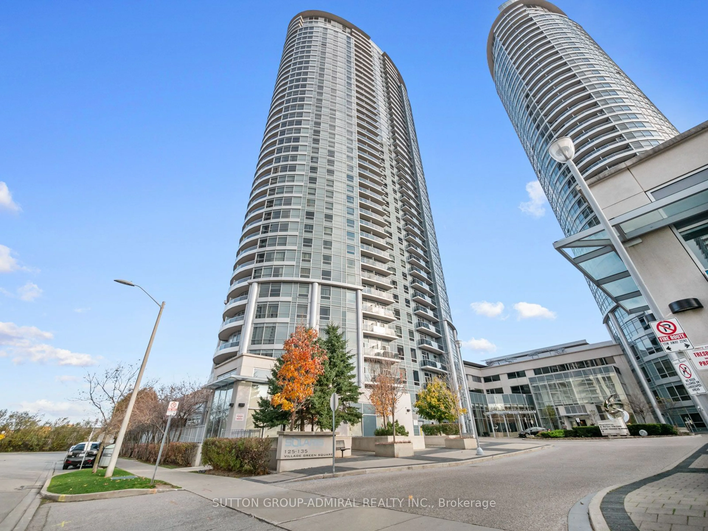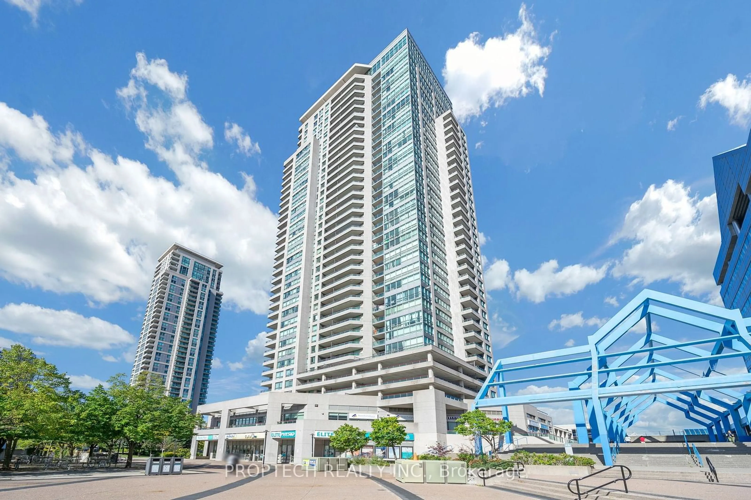3655 Kingston Rd #105, Toronto, Ontario M1M 1S2
Contact us about this property
Highlights
Estimated ValueThis is the price Wahi expects this property to sell for.
The calculation is powered by our Instant Home Value Estimate, which uses current market and property price trends to estimate your home’s value with a 90% accuracy rate.Not available
Price/Sqft$696/sqft
Est. Mortgage$2,233/mo
Maintenance fees$580/mo
Tax Amount (2023)$1,896/yr
Days On Market134 days
Description
This Condo Is A Perfect Blend Of Luxury and Modern Style With Spacious Functional Layout. It Comes With 1+1 Bedrooms & One Modern Four Piece Washroom. You Are Guaranteed To Fall In Love With The Amazing 11 Feet Smooth High Ceiling Throughout The Unit Along With That Enjoy The Urban Living Where Every Convenience Is Nearby. The Oversized Primary Bedroom Comes With a spacious walk in closet. And The Den Is A Great Multi-Functional Space Could Easily Be Converted Into An Office, A Home Gym Or A Lounge Space. You Cant Beat the Location, It is An Easy Commute, With Access To TTC And Nearby Eglinton Go Station. Endless Recreation With Nearby Scarborough Bluffs Park, Guild Park And Gardens, And Waterfront Trails. Features such as Modern Finishes, Stainless Steel Appliances are just to name few of Them in This Sought-after Guildwood Condo. It is Move in Ready. The Unit Also Comes With Parking, A Locker And Very Reasonable Maintenance Fees.
Property Details
Interior
Features
Living
2.81 x 3.27Window Flr to Ceil / Laminate / Open Concept
Dining
3.13 x 2.95Laminate / Combined W/Living
Kitchen
3.13 x 2.87Laminate / Breakfast Bar / Granite Counter
Prim Bdrm
2.65 x 3.27Window Flr to Ceil / Laminate / W/I Closet
Exterior
Features
Parking
Garage spaces 1
Garage type Underground
Other parking spaces 0
Total parking spaces 1
Condo Details
Amenities
Concierge, Guest Suites, Rooftop Deck/Garden
Inclusions
Get up to 1% cashback when you buy your dream home with Wahi Cashback

A new way to buy a home that puts cash back in your pocket.
- Our in-house Realtors do more deals and bring that negotiating power into your corner
- We leverage technology to get you more insights, move faster and simplify the process
- Our digital business model means we pass the savings onto you, with up to 1% cashback on the purchase of your home
