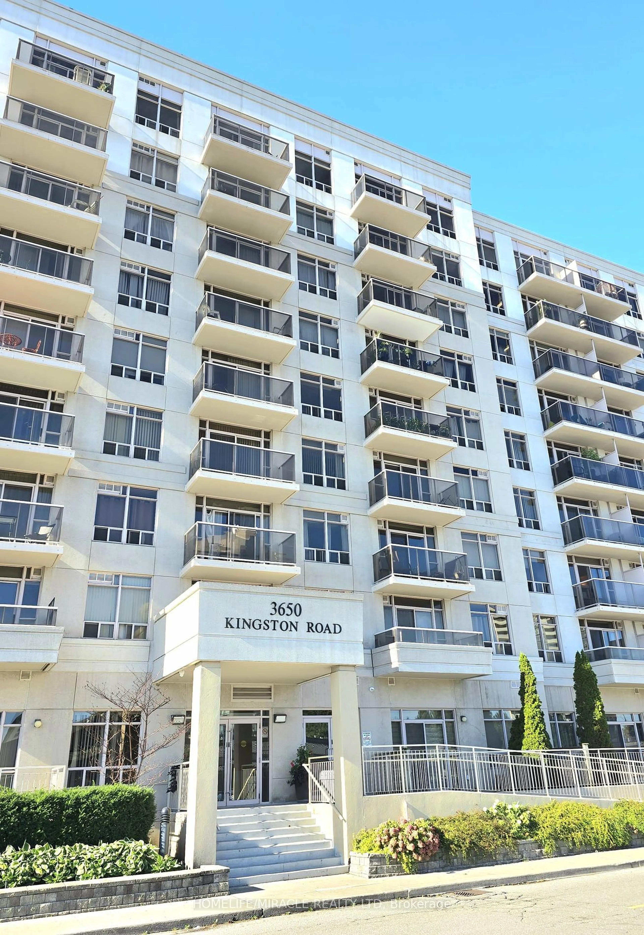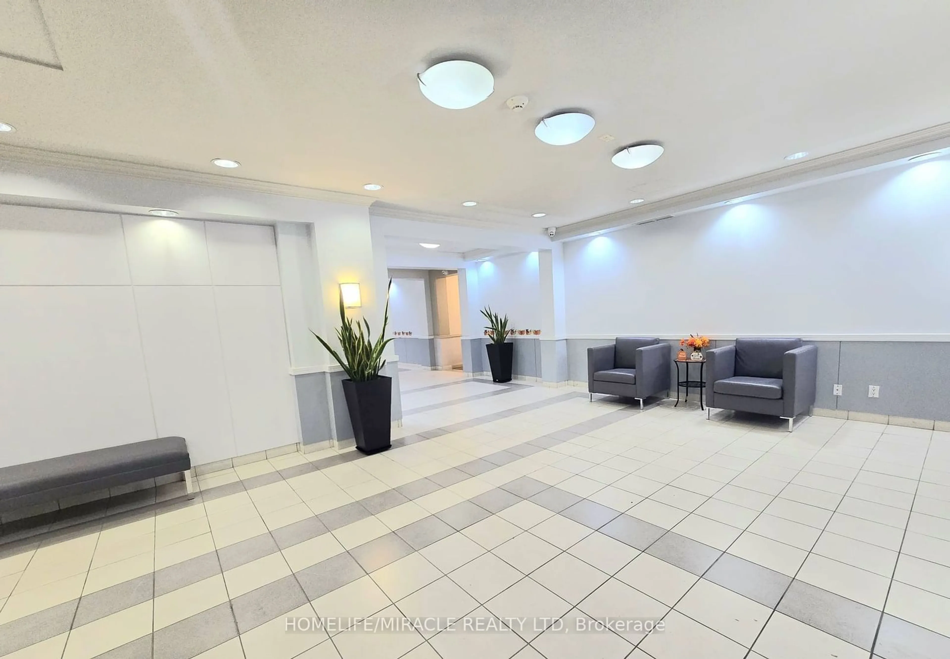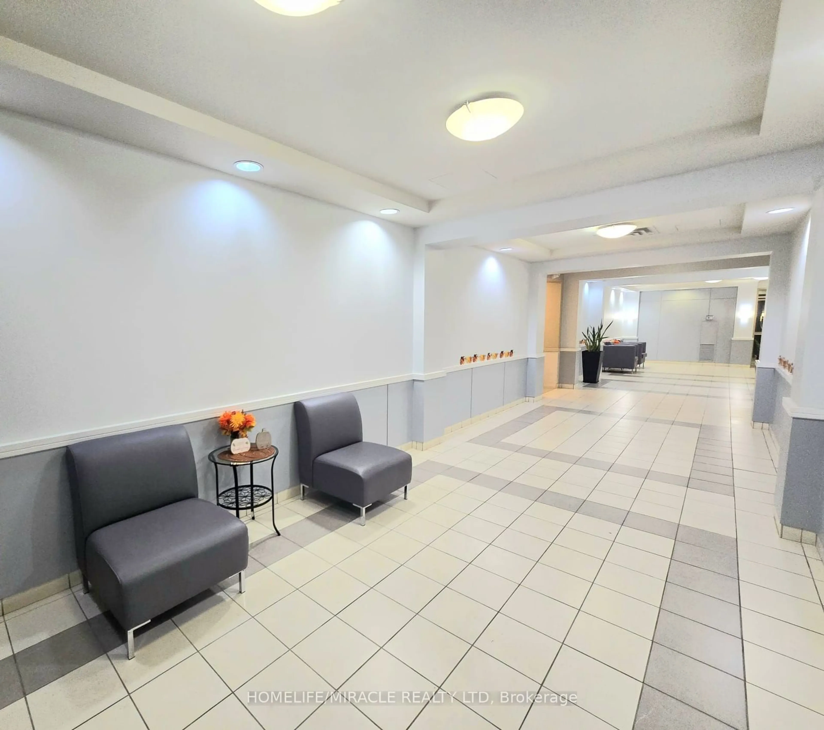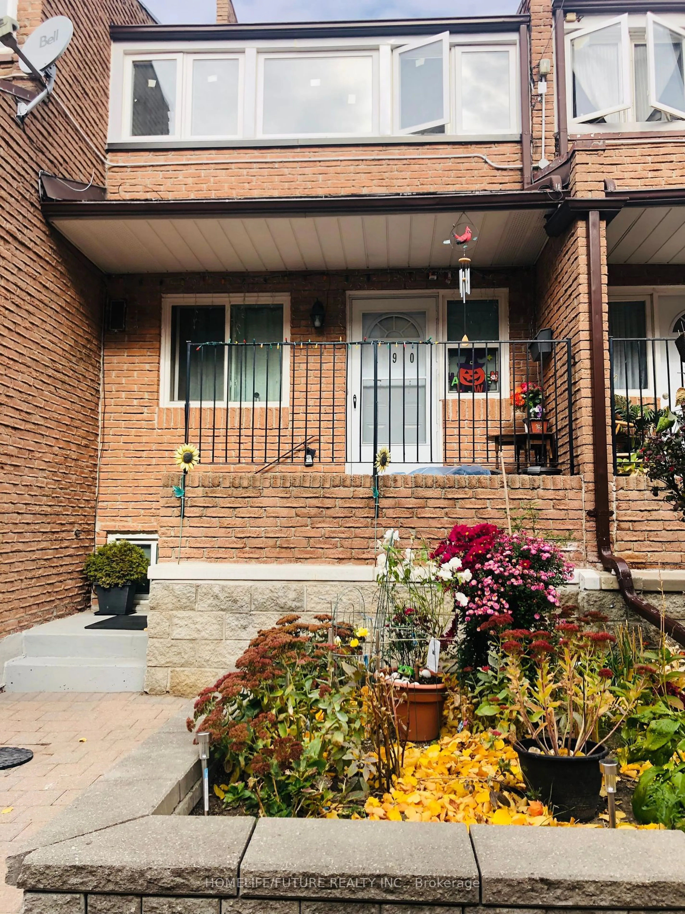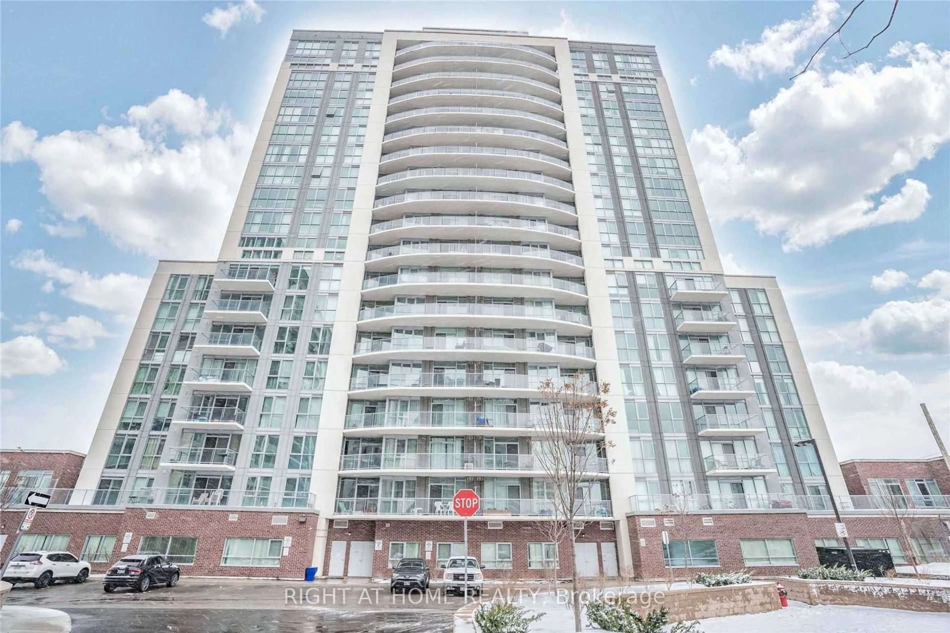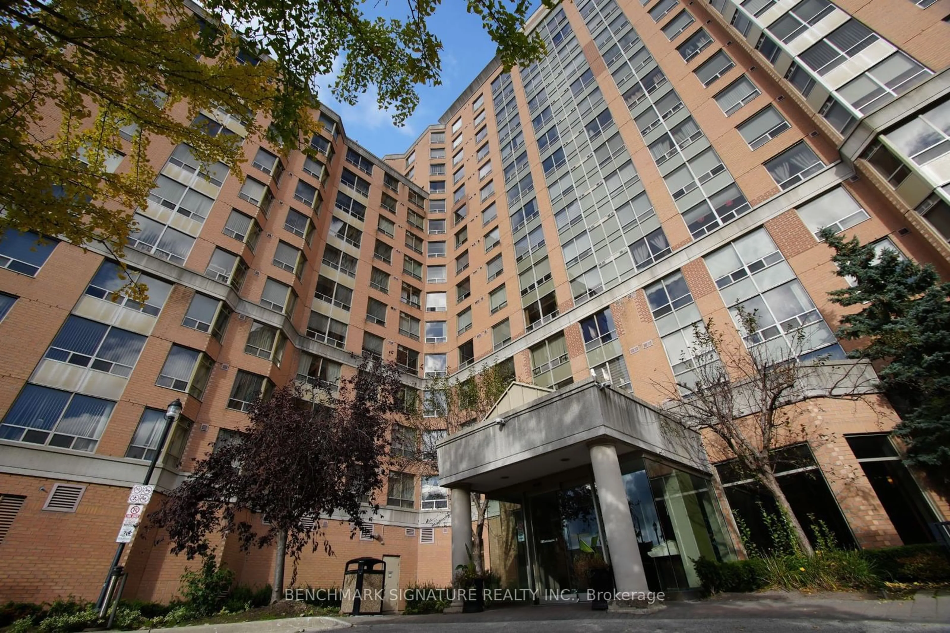3650 Kingston Rd #PH 901, Toronto, Ontario M1M 3X9
Contact us about this property
Highlights
Estimated ValueThis is the price Wahi expects this property to sell for.
The calculation is powered by our Instant Home Value Estimate, which uses current market and property price trends to estimate your home’s value with a 90% accuracy rate.Not available
Price/Sqft$738/sqft
Est. Mortgage$3,002/mo
Maintenance fees$791/mo
Tax Amount (2024)$1,738/yr
Days On Market37 days
Description
Tridel built Penthouse in the heart of Scarborough's Prime location.This Spacious Penthouse has 2 bedrooms + Den with 2 Full washrooms.Den is a separate room with door.Can be used as 3rd Bedroom and can accommodate double bed.All the 3 bedrooms have most desirable Split Design Layout.Penthouse Floor has extra High soaring Ceilings. Top foor, so no noise from above you! Beautiful Laminate flooring throughout except in the Kitchen and Foyer area.Opening Foyer area has big sized mirrored closet.Spread out large Living/Dining space with separate kitchen having tons of cabinets from all sides and ensuite laundry.Master bedroom comes with ensuite 4 piece spa washroom. This Penthouse has it All!! Comes with 2 owned underground parking located next to each other,close to elevator and 2nd Parking given out on rent for $75 pm.Corner Locker included too. PH01 balcony offers extremely stunning morning sunrise views and mesmerizing fall season colors,Lake views as well as city views.
Property Details
Interior
Features
Main Floor
Living
5.15 x 3.13Dining
3.20 x 2.16Kitchen
2.83 x 2.59Ceramic Floor / Stainless Steel Appl / Open Concept
Prim Bdrm
3.50 x 3.07Exterior
Features
Parking
Garage spaces 2
Garage type Underground
Other parking spaces 0
Total parking spaces 2
Condo Details
Amenities
Bbqs Allowed, Bike Storage, Exercise Room, Games Room, Gym, Visitor Parking
Inclusions
Property History
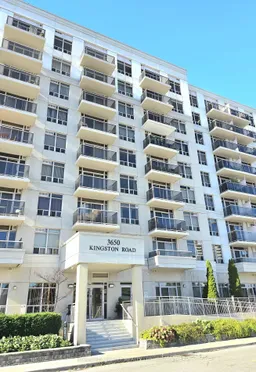 40
40Get up to 1% cashback when you buy your dream home with Wahi Cashback

A new way to buy a home that puts cash back in your pocket.
- Our in-house Realtors do more deals and bring that negotiating power into your corner
- We leverage technology to get you more insights, move faster and simplify the process
- Our digital business model means we pass the savings onto you, with up to 1% cashback on the purchase of your home
