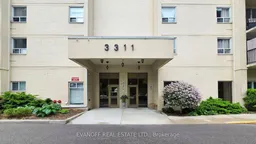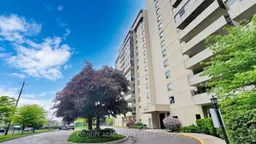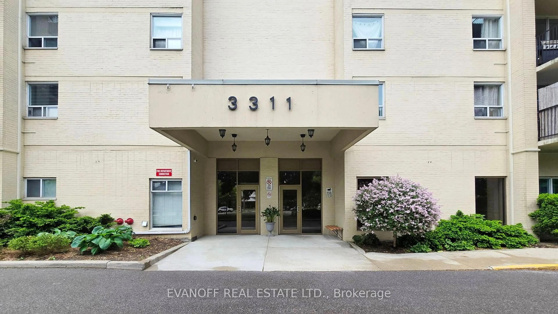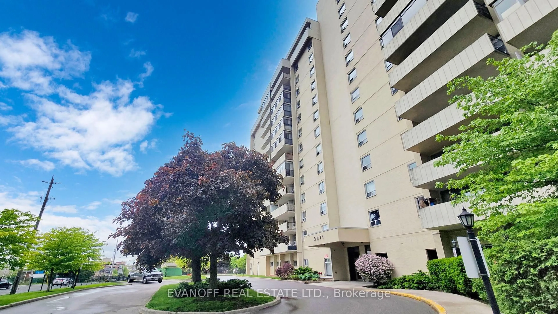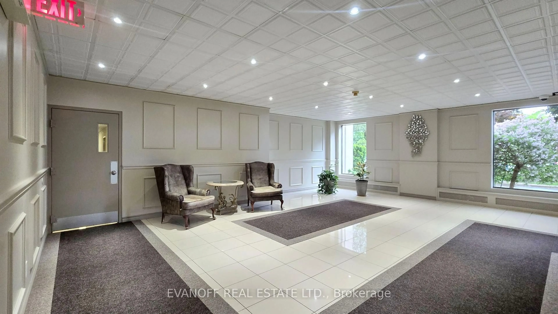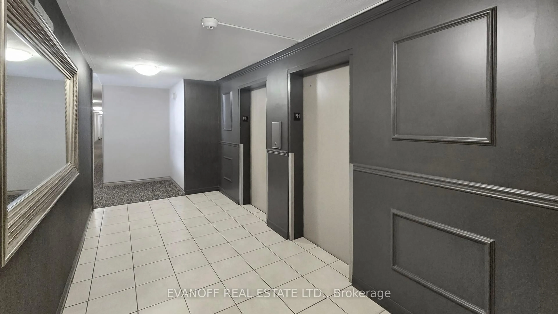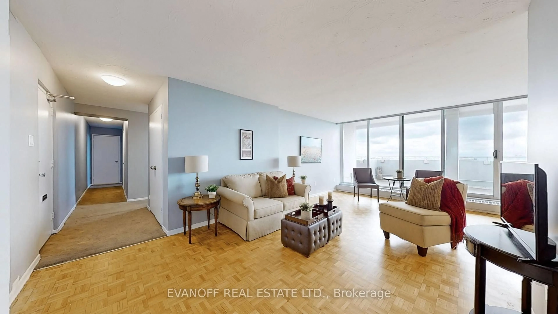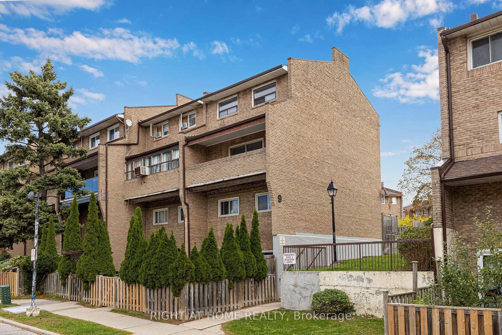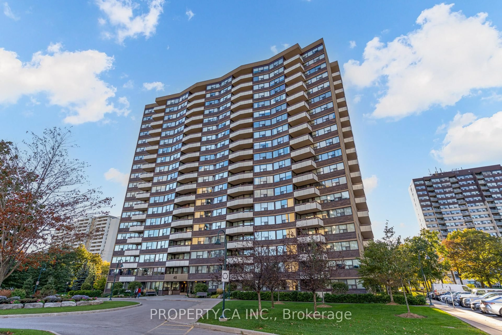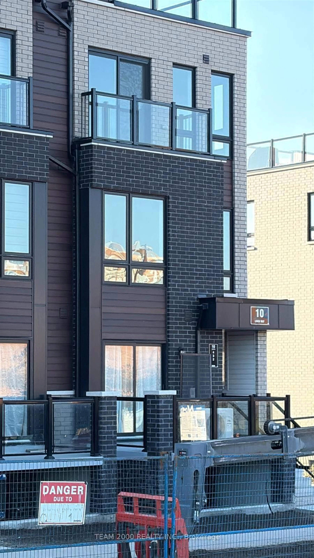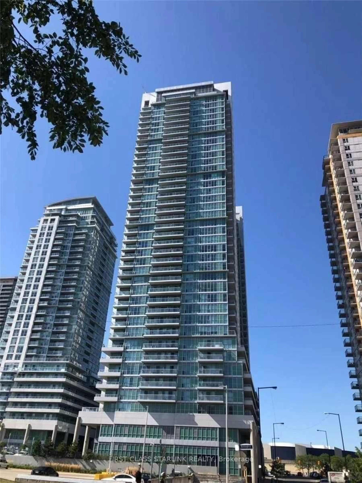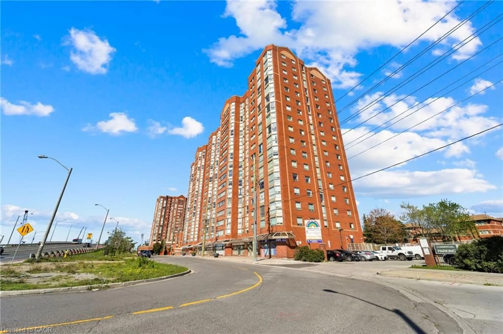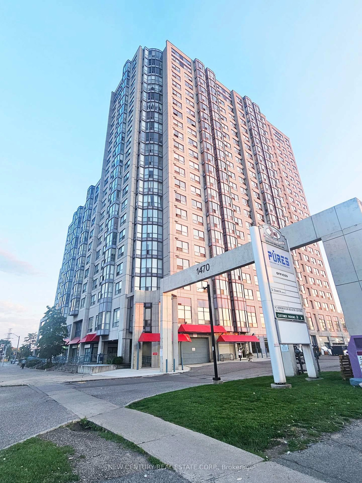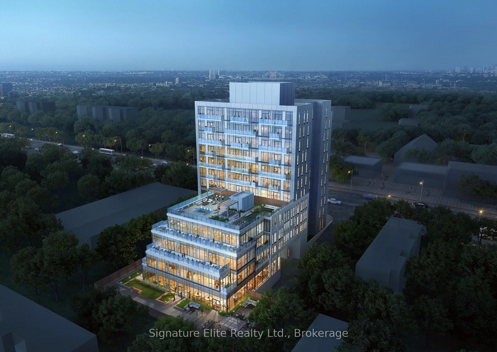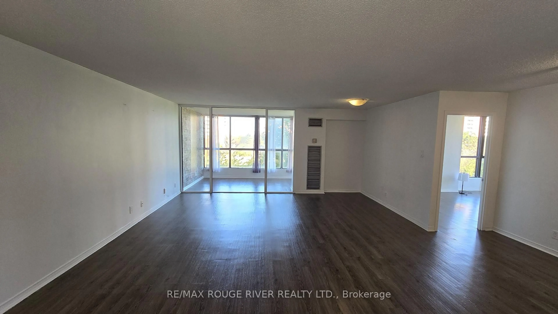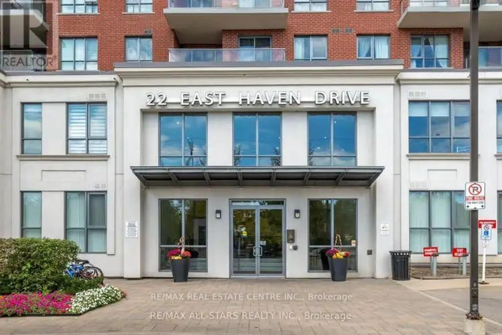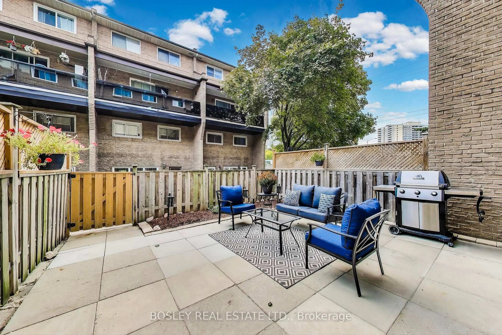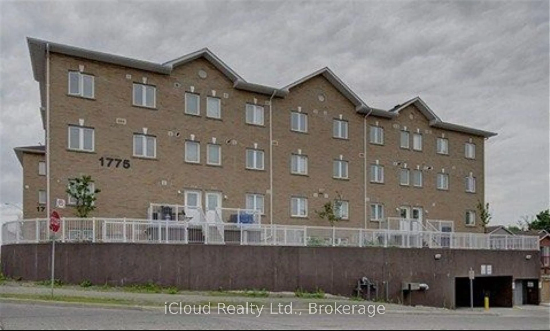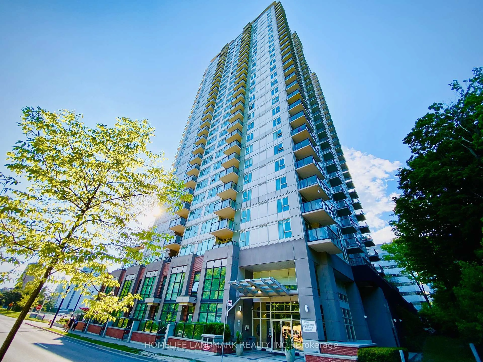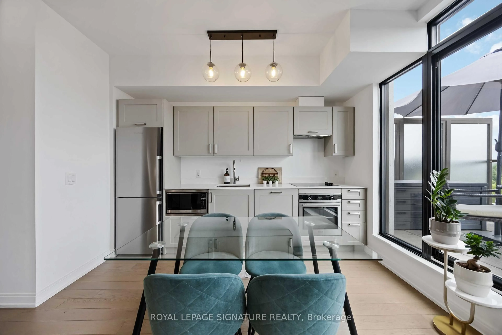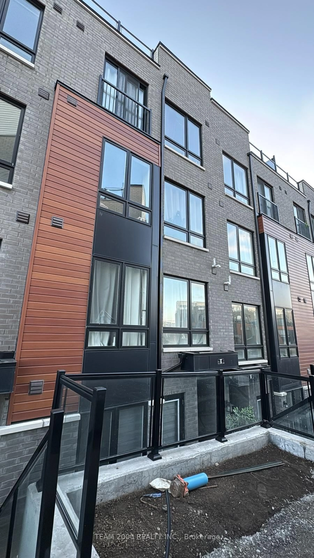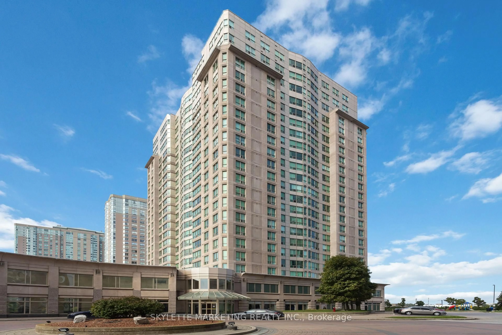3311 Kingston Rd #PH 4, Toronto, Ontario M1M 1R1
Contact us about this property
Highlights
Estimated valueThis is the price Wahi expects this property to sell for.
The calculation is powered by our Instant Home Value Estimate, which uses current market and property price trends to estimate your home’s value with a 90% accuracy rate.Not available
Price/Sqft$458/sqft
Monthly cost
Open Calculator
Description
OPPORTUNITY ALERT! Welcome to this HUGE Penthouse with stunning panoramic views of the northern skyline! This spacious 1200 sq ft suite has lots to offer - updated Kitchen with new flooring, new countertop & newer appliances! Two reno'd Baths! Three very large bedrooms - Primary has a W/I closet & 2-pc ensuite! Loads of natural light - only the Penthouse level has wall-to-wall floor-to-ceiling windows w/sliding glass doors! Enjoy the outdoors on your sizeable Terrace with incredible views! There's lots for the kids as well - outdoor pool & playground! Excellent location with easy access to downtown & local amenities! Very well-maintained and well-managed building! Premium underground parking spot & exclusive locker! AMAZING VALUE - ACT QUICKLY!!
Property Details
Interior
Features
Main Floor
Living
6.45 x 3.55Parquet Floor / W/O To Terrace
Dining
3.35 x 2.36Parquet Floor / Picture Window
Kitchen
3.0 x 2.39Updated
Primary
4.57 x 4.162 Pc Ensuite / W/I Closet / Broadloom
Exterior
Features
Parking
Garage spaces 1
Garage type Underground
Other parking spaces 0
Total parking spaces 1
Condo Details
Amenities
Outdoor Pool
Inclusions
Property History
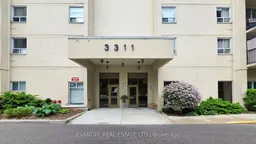 39
39