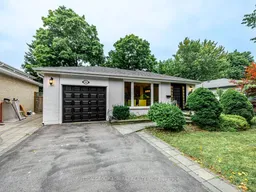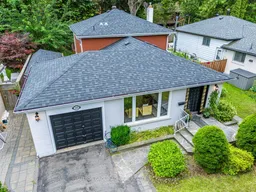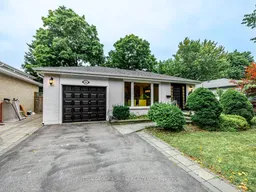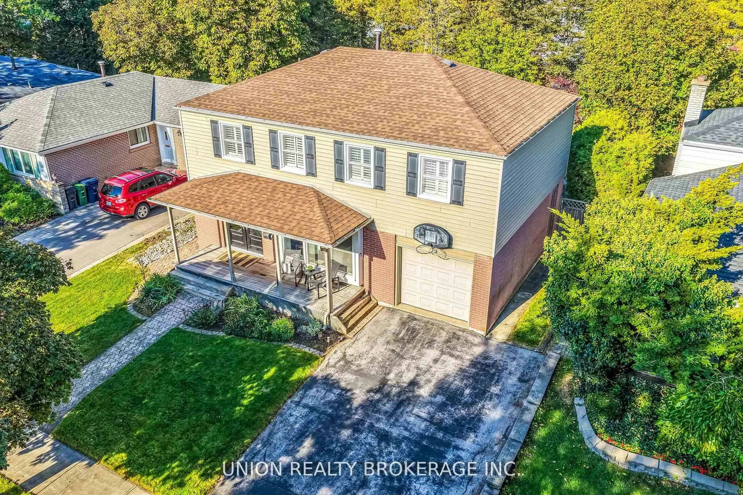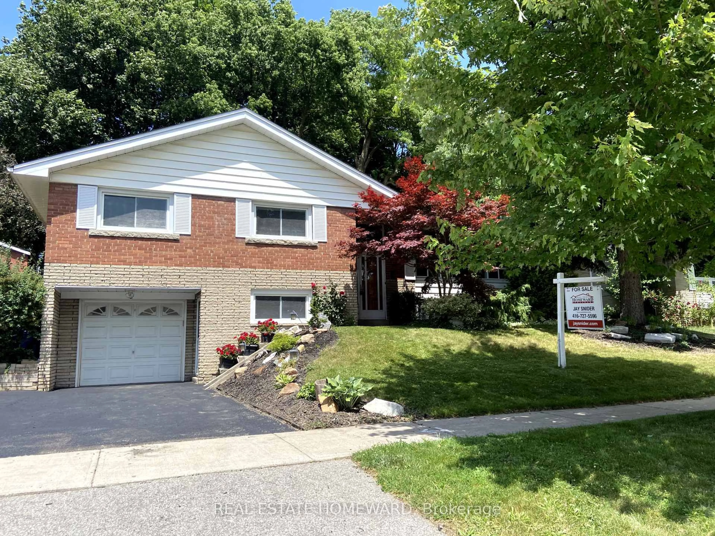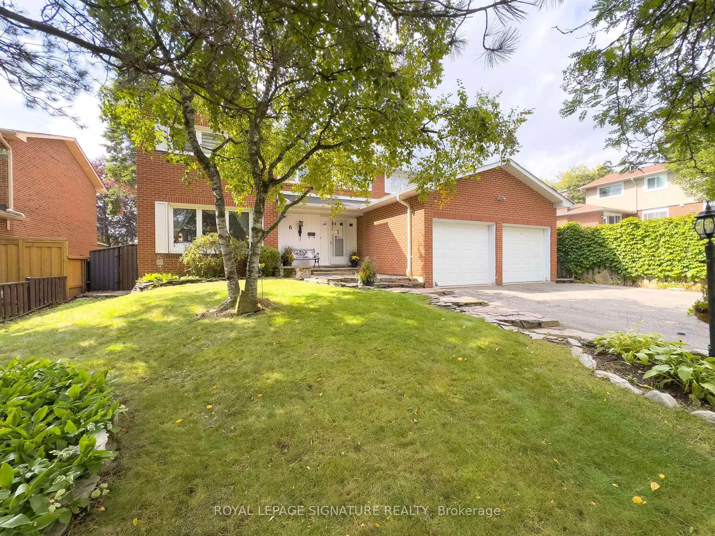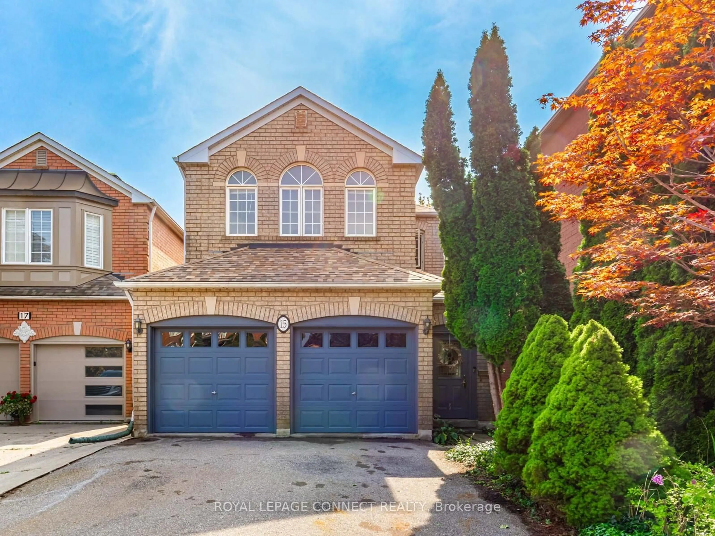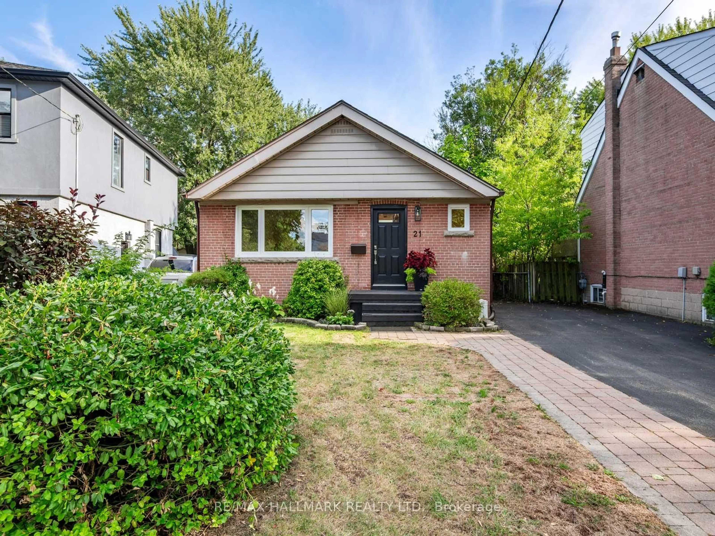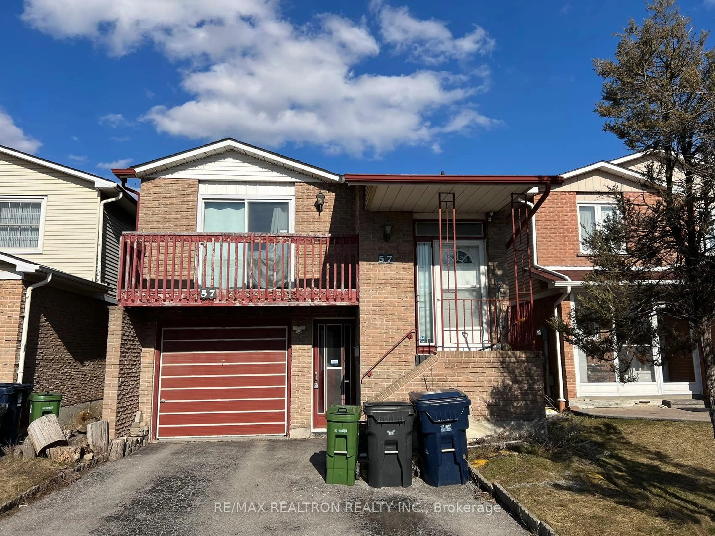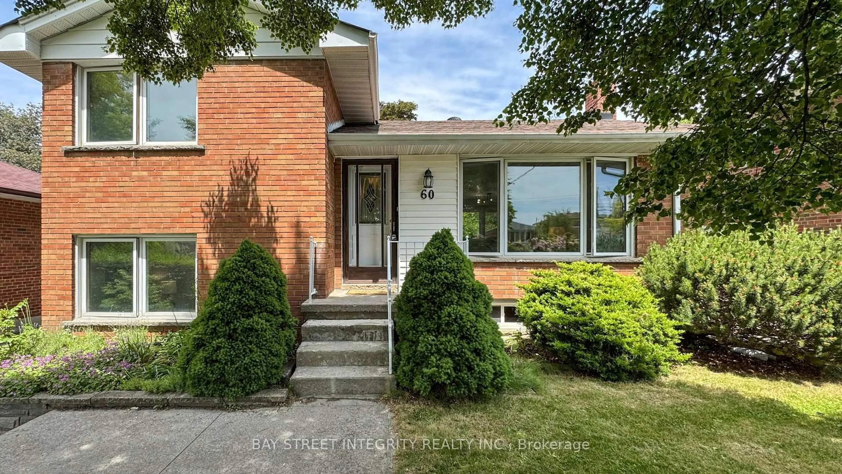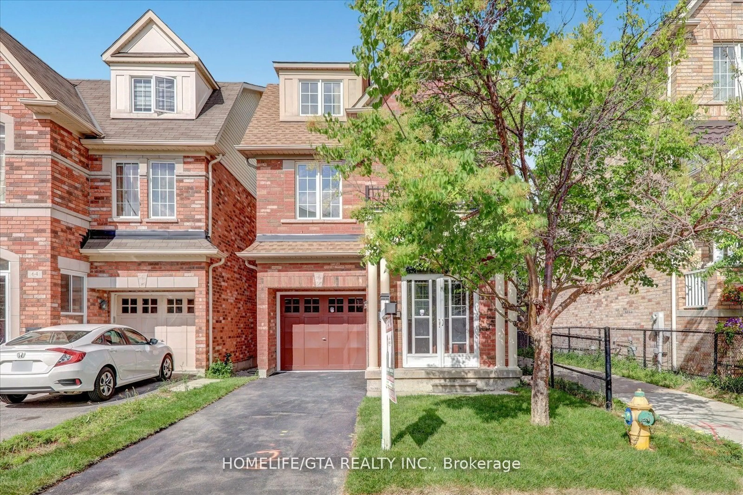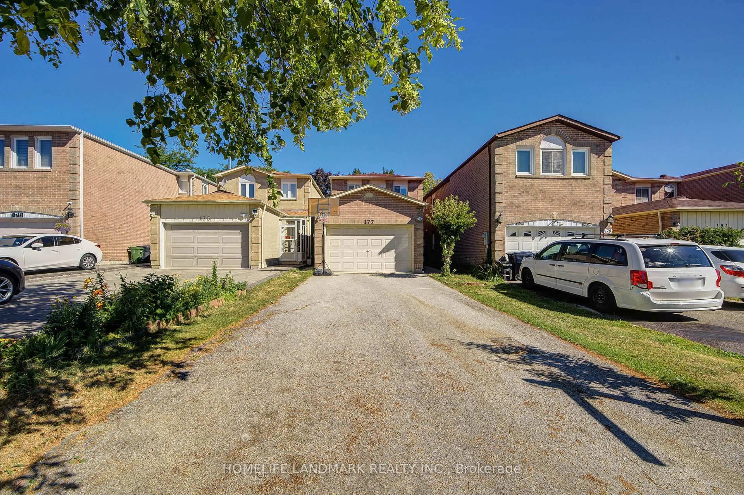STUNNING!!! Say hello to this gorgeous 3 bedroom, 4 washroom home located in one of Guildwood most desirable, quiet, festive and family-friendly streets. This 3 bedroom/ 4 bathroom backsplit welcomes you with an open layout main floor including kitchen, living room and dining room. The lower level features a gorgeous family room with a walk out to the backyard, work space and a sunroom to enjoy those morning coffees. The side entrance is conveniently located for you to walk out from your garage and features a walk-in closet with a 2 pcs powder room. Upstairs you'll find 2 beautiful bathrooms and 3 bedrooms with sizeable closet space. The primary bedroom features a custom closet and a three piece en-suite bathroom. Heading into the basement you're greeted with a large entertainment room and a Sauna to enjoy during those cold winter months! Also in the basement you have a 4 piece bathroom and laundry room!!!Outside you have your own personal oasis with a private yard, surrounded by mature trees, yet filled with sun, an abundant amount of Green Space where you can grown your own vegetable garden, as well as ample amount of storage in the backyard work shed!!! Elizabeth Simcoe School. Walking distance to the park, schools, splash pad, tennis courts, GO station, shops & much more!
