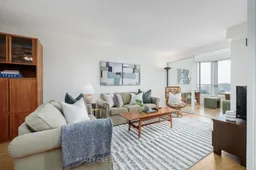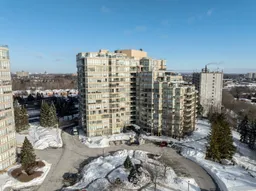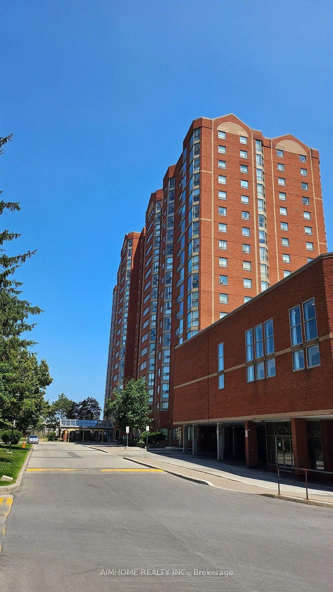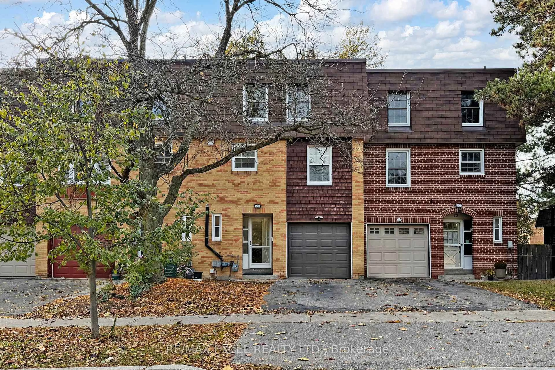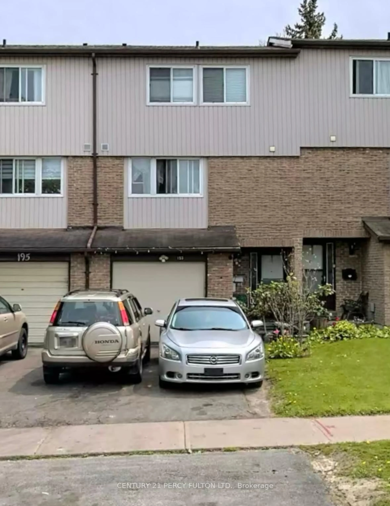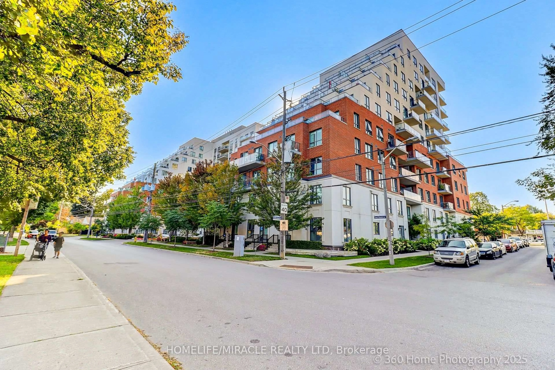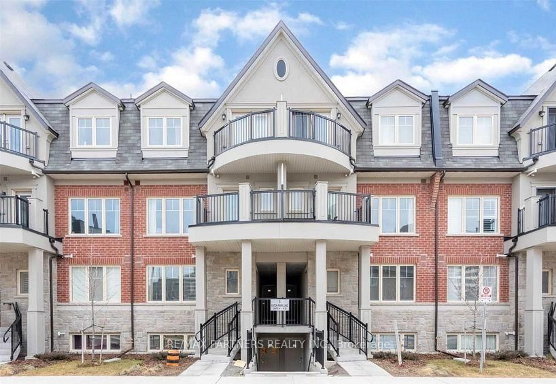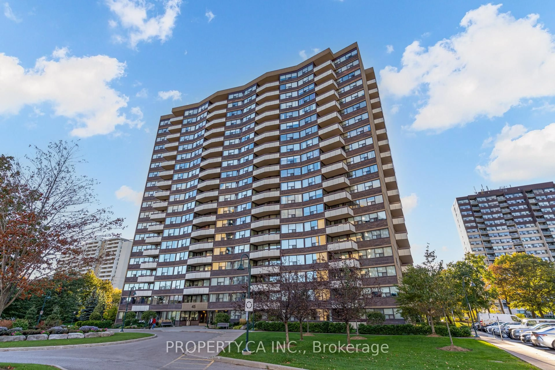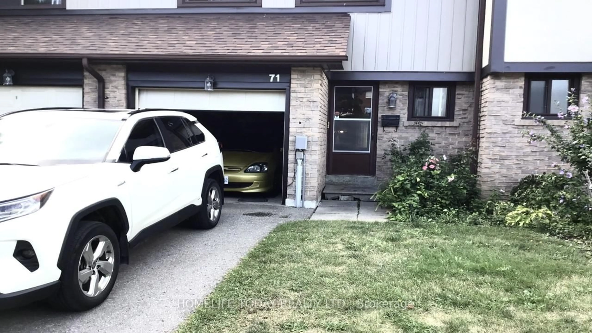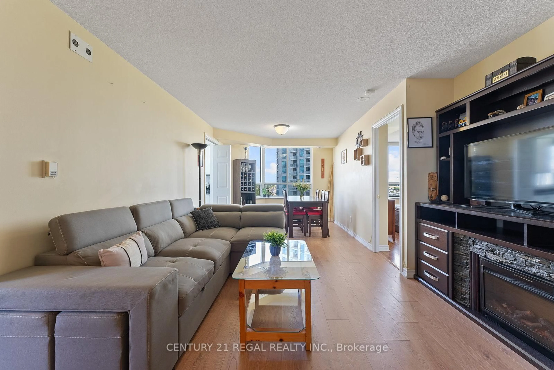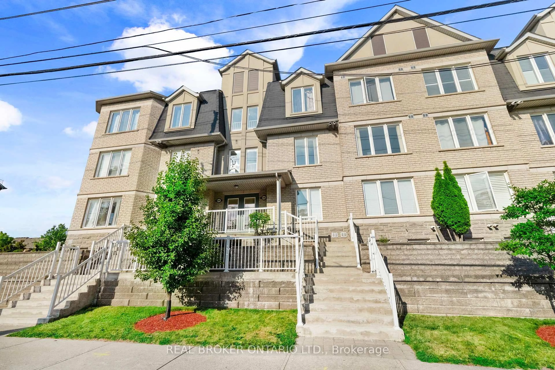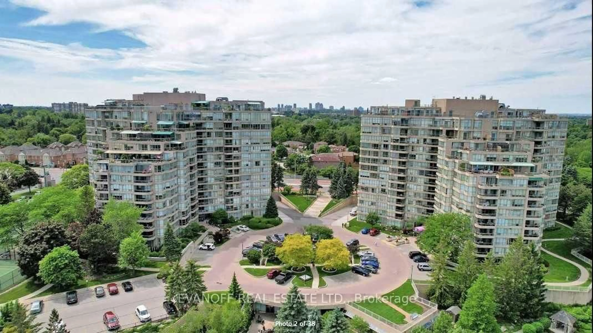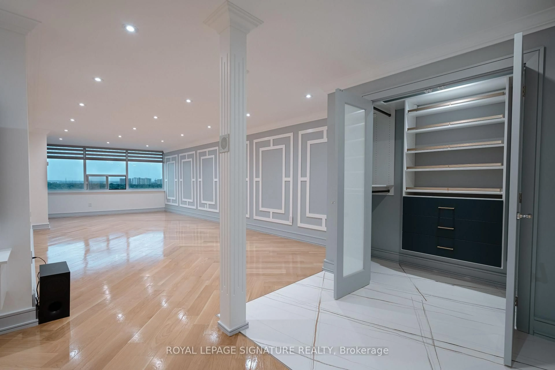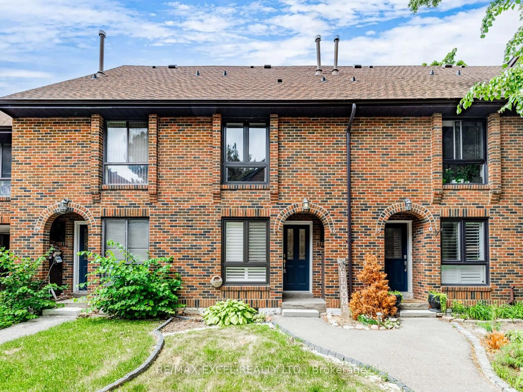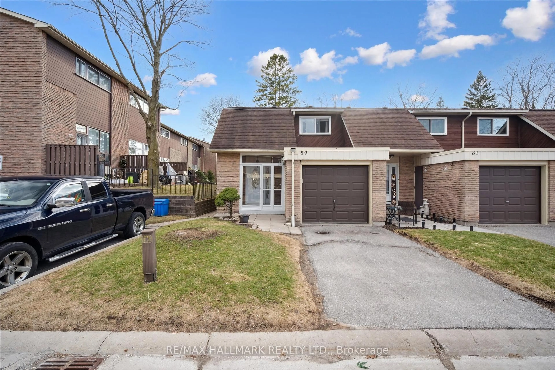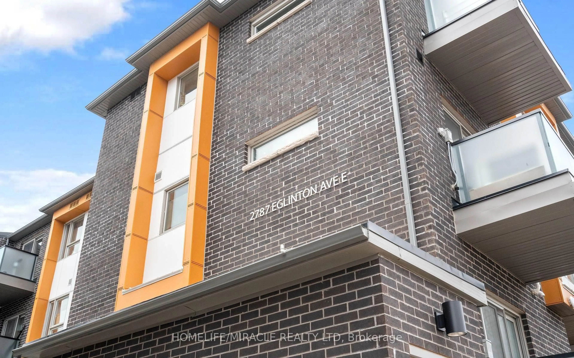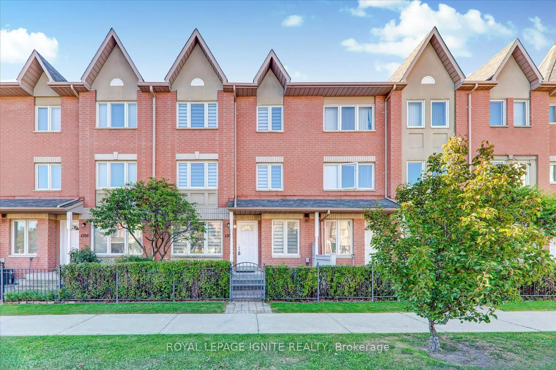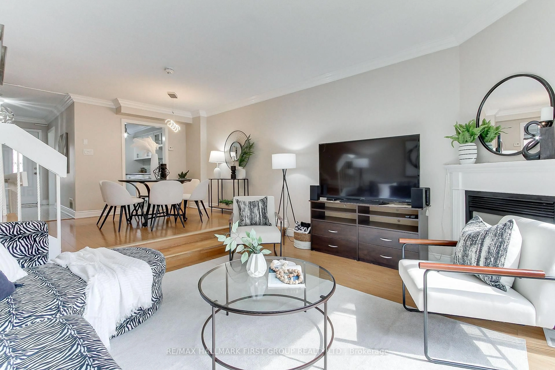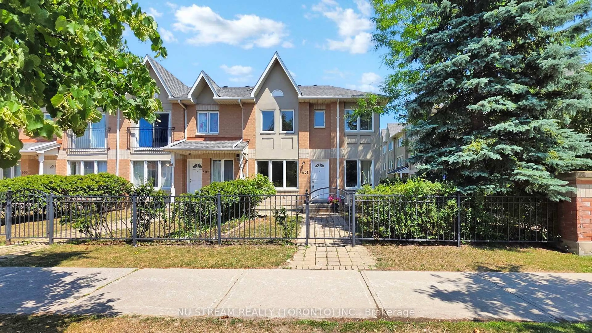Welcome To The Gates Of Guildwood A Perfect Place To Call Home! Ideally Located With Close Proximity To Public Transit, Schools, Shopping, And Easy Access To Highway, This Condo Offers Unmatched Convenience! Immaculately Maintained, This Unit Features 2+1 Bedrooms, 2 Bathrooms, And A Spacious Living Area With Thoughtful Improvements. Lovingly Cared For Over The Years, Its A Comfortable And Move-In-Ready Space For Its New Owner. Enjoy In-Suite Laundry, A Large Primary Bedroom With Ensuite, Breathtaking Lake Views, A Private Balcony, And An Abundance Of Natural Light. With Two Owned Parking Spots And A Locker, This Condo Truly Has It All! The Gates Of Guildwood Offers An Exceptional Range Of Amenities To Suit Every Interest. Residents Have Access To Outdoor Putting, Indoor Golf Practice, Tennis, Basketball, Squash, Racketball, Table Tennis, Billiards, Indoor Saltwater Pool, Gym, Media Room, Library, Party Room, And More! Plus, Enjoy Full Access To The In-House Car Wash Equipped With An Interior Vacuum And Air Pump. Whether Your'e Looking To Stay Active, Unwind, Or Just Enjoy Convenience This Community Is It! The Gated Entrance Ensures Safety And Privacy, While The Buildings Impeccable Care By Dedicated Staff Adds An Extra Layer Of Comfort And Assurance. With Beautiful Walking Paths, Lush Landscaping, And A Well-Maintained Property, The Grounds Provide A Peaceful Retreat, Making The Outdoors Enjoyable Year-Round. Condo Fees Include All Utilities, Amenities, An Alarm System, And Complimentary Internet/Cable, Making It Effortless To Enjoy A Worry-Free Lifestyle. Additionally, A Monthly Schedule Of Activities, Majority Being Free, Provides Endless Opportunities For Engagement, Fun, And Connection. Whether You're A Retiree, A Young Professional, Or Someone Looking For A Home That Has It All, This Condo Offers Something For Everyone!
Inclusions: Refrigerator, Stove, Dishwasher, Washing Machine, Dryer, Shelving In Laundry Room, All Light Fixtures, All Window Coverings. Workbench & Shelves In Storage Locker.
