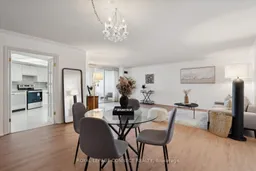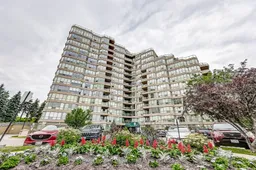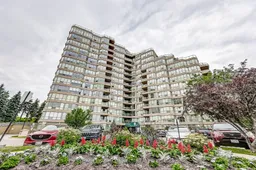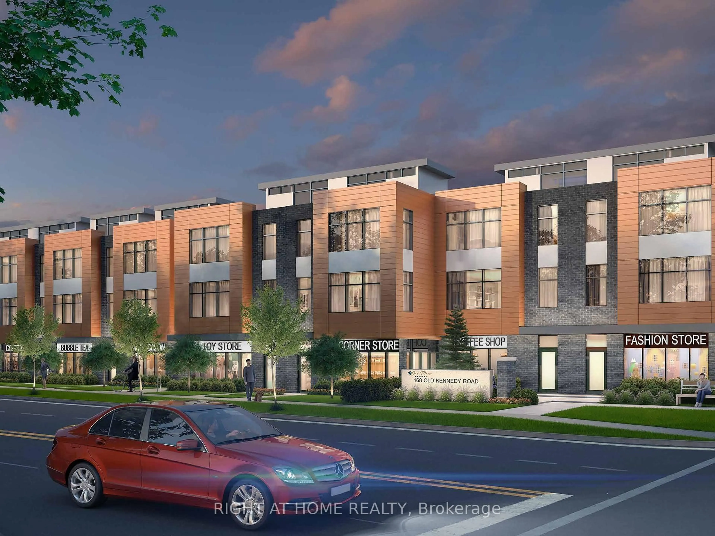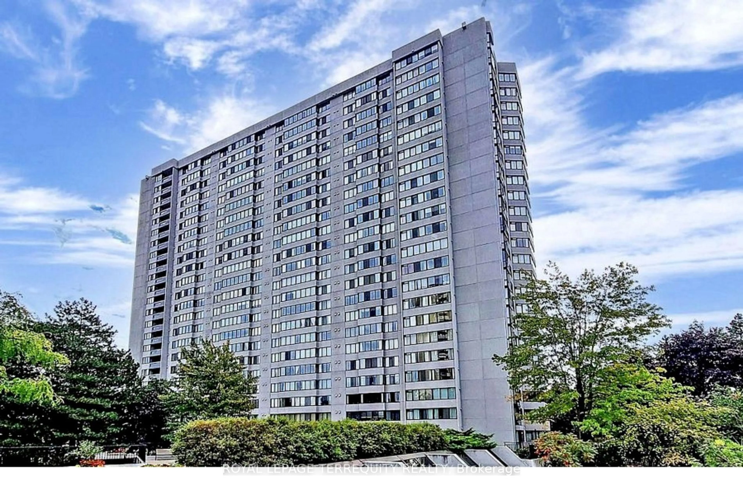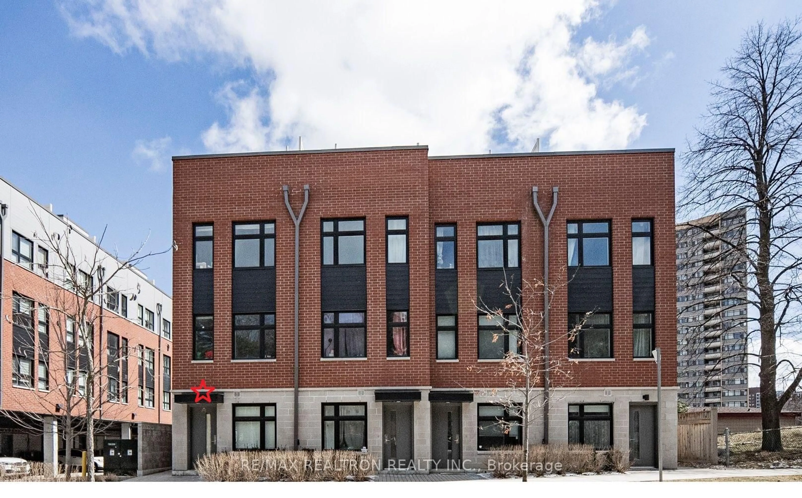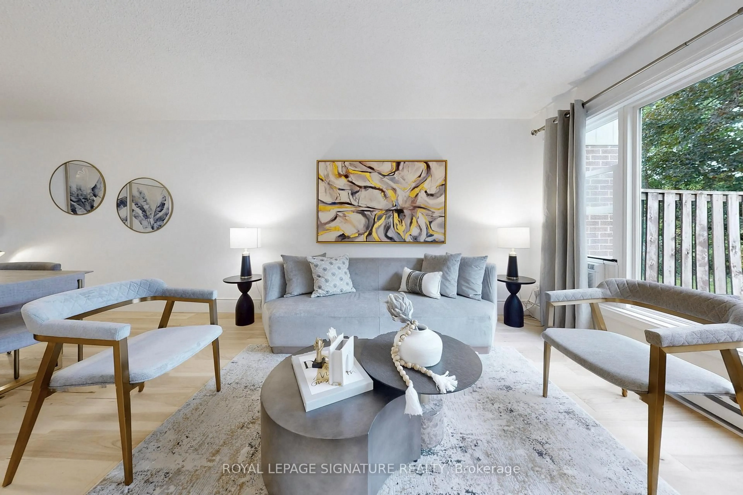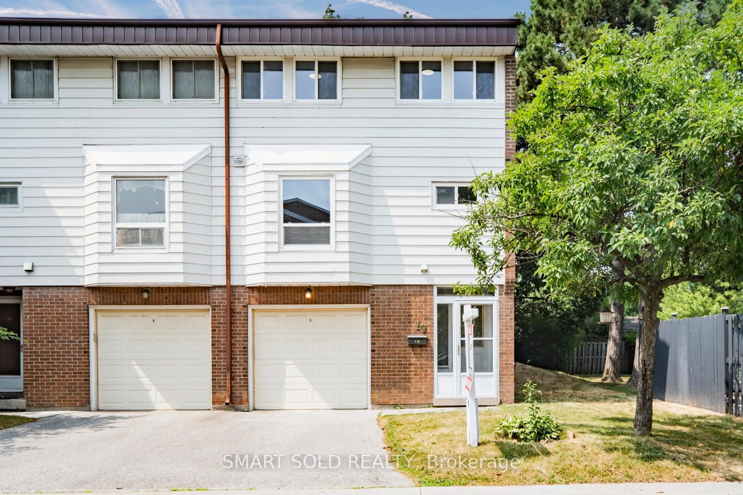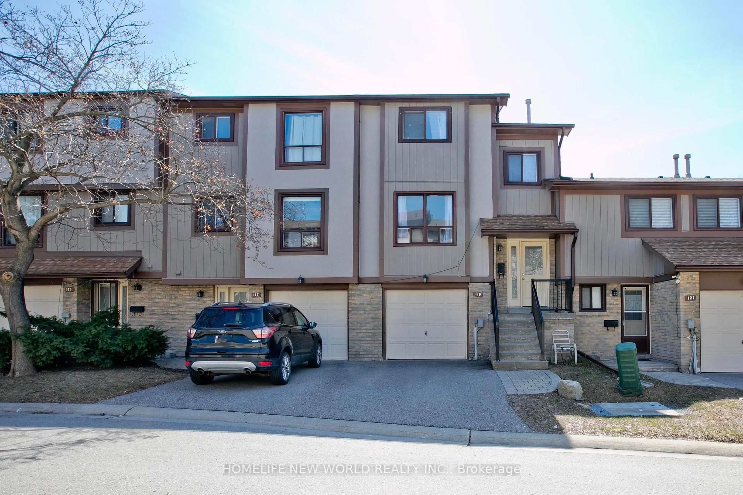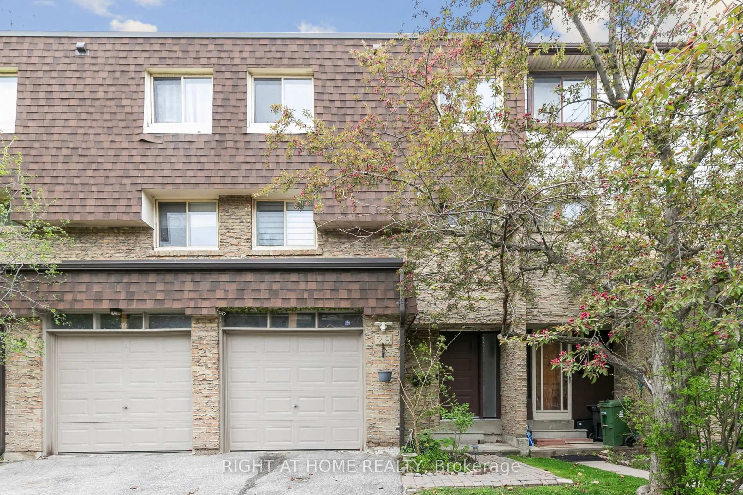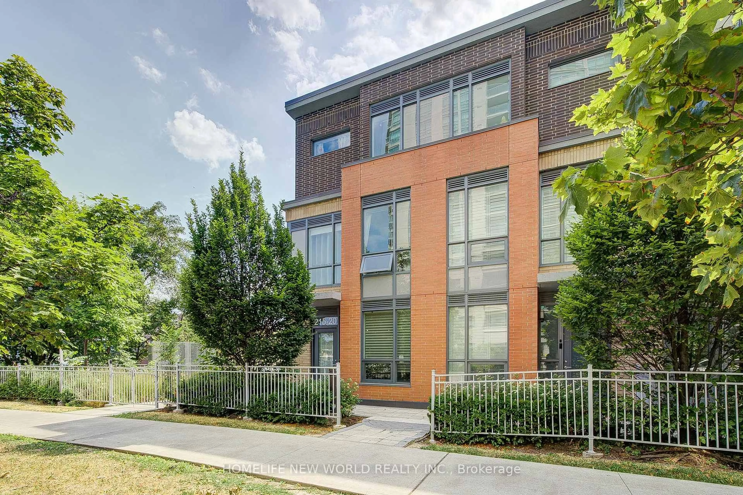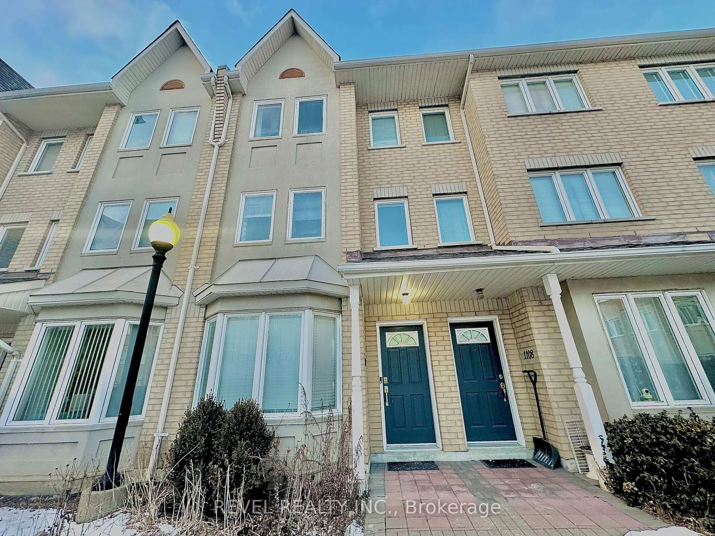*Offers Anytime! * Welcome To The Prestigious Gates Of Guildwood! Experience A Resort Style Living Within A Gated Complex! This Fully Renovated 'Avonmore' Unit Offers A Spacious 1622 Sq Ft Of Living Space With Gorgeous Lake Views Directly From The Balcony And Both Bedrooms! This Suite Has Been Fully Renovated! Brand New Appliances With 1 Yr Warranty, Freshly Painted Throughout, 3 New Patio Doors, New HDF Laminate Flooring, New Carpet In Both Bedrooms. The Primary Bedroom Features A 4 Pc Ensuite And 3 Generous Sized Closets Including A Large Walk-In. Beautiful Views Of The Surrounding Neighborhood From The Den, Which Makes For A Perfect Office Space Or A Reading Room! W/O To The Balcony From Both Bedrooms + Den. This Unit Comes With A Tandem Parking Spot That Fits 2 Vehicles Plus A locker Which Is Conveniently Located On The Ground Floor. Enjoy Top Notch Amenities. 24-Hour Gate House Security, Guest Suites, 10+ Acres Of Beautifully Manicured Gardens, Golf, Putting Green, Pool, Whirlpool, Sauna, Billiards and Tennis/Pickle Ball Courts, Library & So Much More.
Inclusions: S/S Refrigerator(2024), Stove (2024), Dishwasher (2024), Washer (2024), Dryer (2024), All ELF's, All Window Coverings
