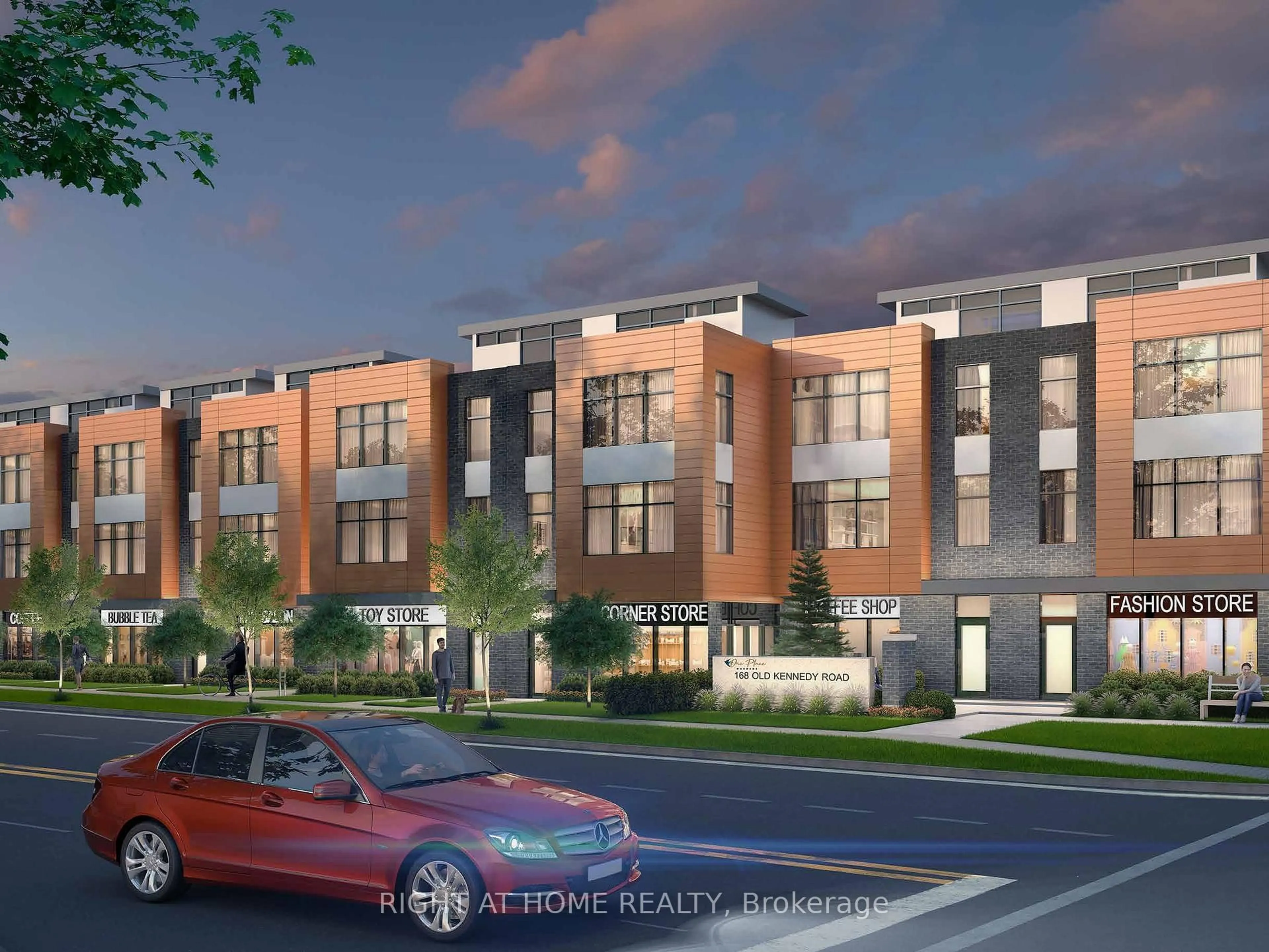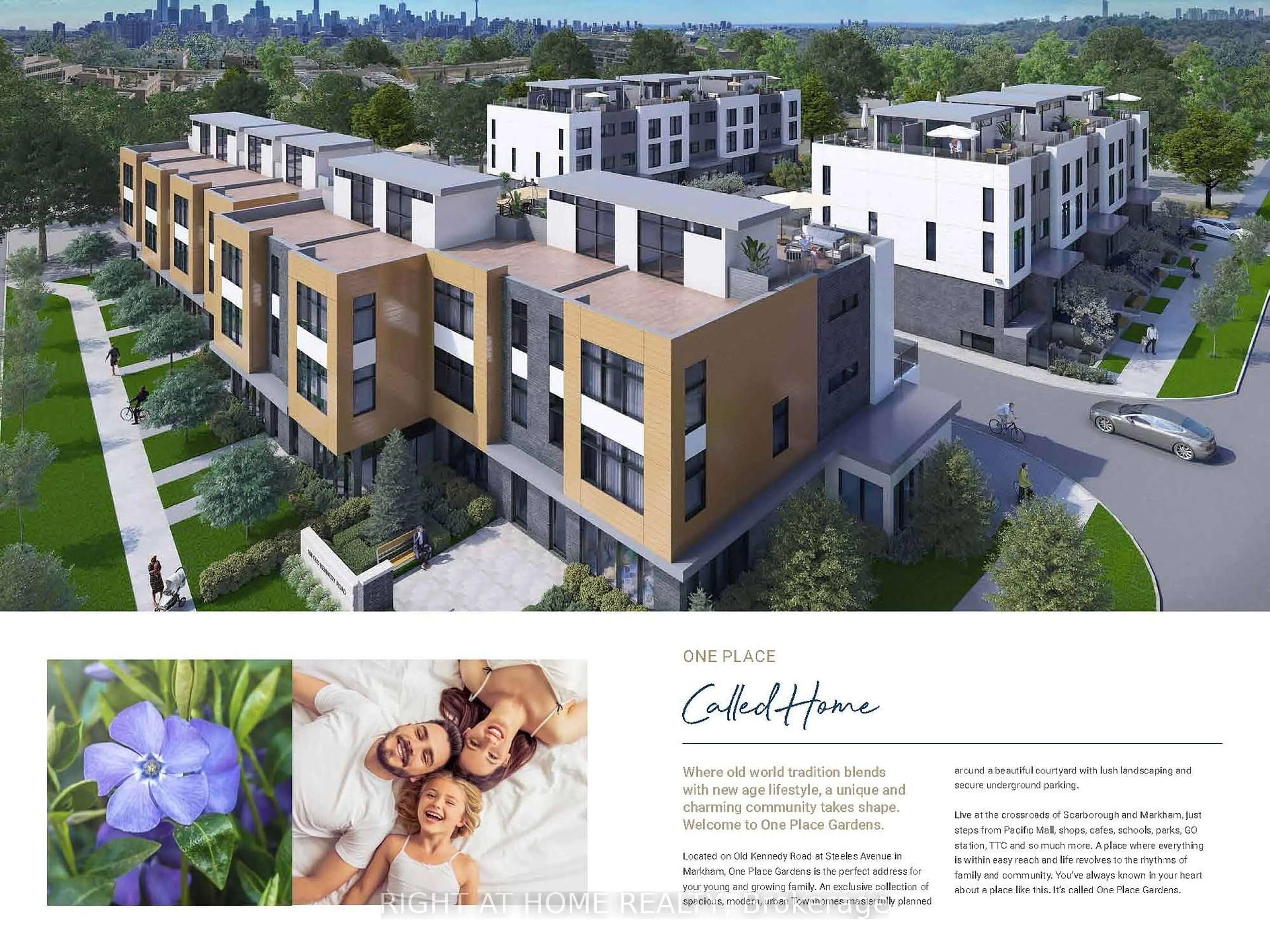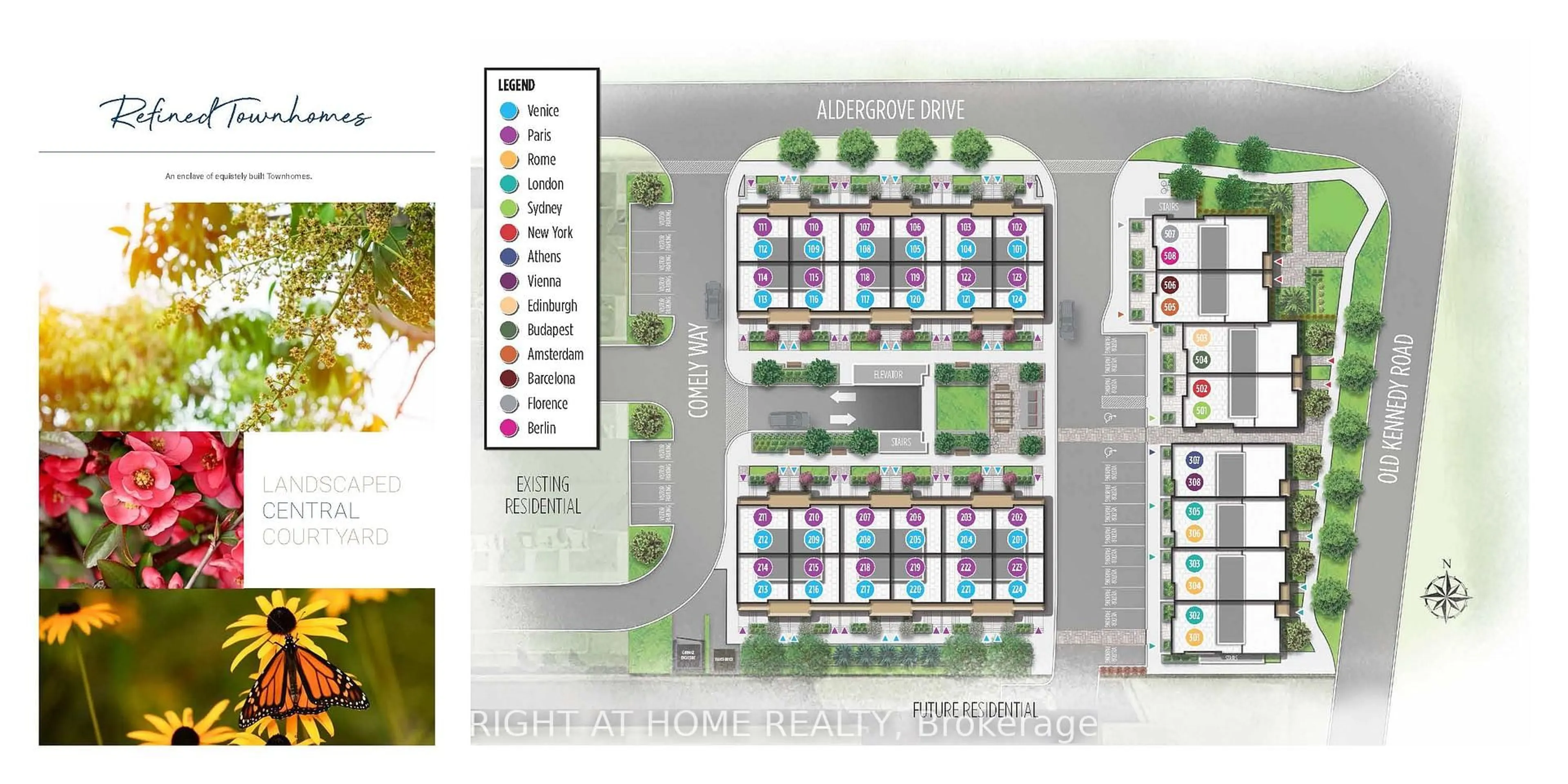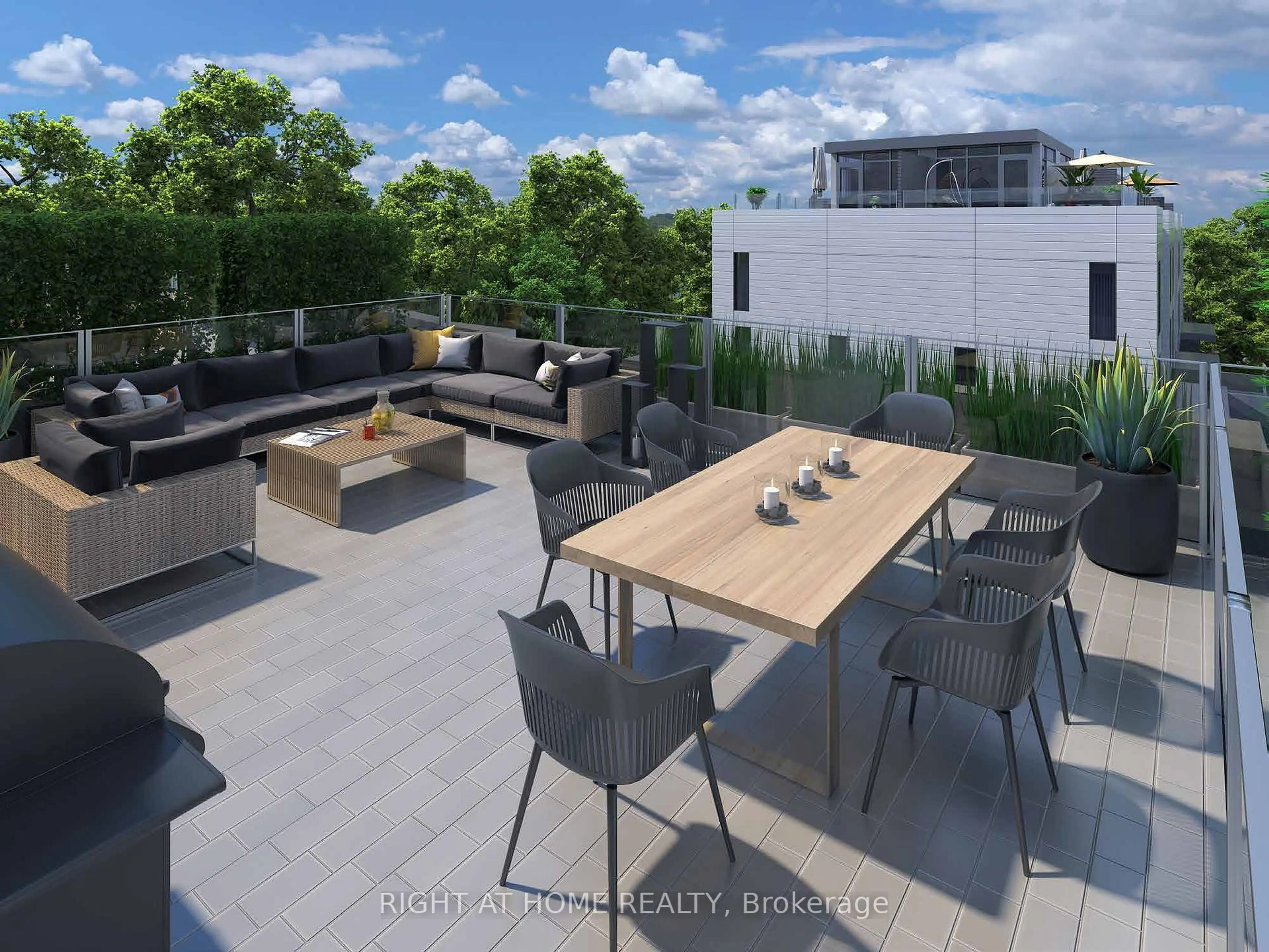15 Maximillian Lane #104, Markham, Ontario L3R 0L5
Contact us about this property
Highlights
Estimated valueThis is the price Wahi expects this property to sell for.
The calculation is powered by our Instant Home Value Estimate, which uses current market and property price trends to estimate your home’s value with a 90% accuracy rate.Not available
Price/Sqft$843/sqft
Monthly cost
Open Calculator
Description
Assignment sale. Brand new condo townhouse 1420 sq ft with terrace 119 sq ft. 1 EV parking is included. This unit features a versatile two-level live/work unit that seamlessly combines professional and residential spaces. The entry level is designed for business use, offering a spacious work area measuring 21'1" x 19'2", ideal for offices, studios, or client-facing operations. A barrier-free washroom on this level ensures accessibility for all, meeting inclusive design standards. Additional features include a mechanical room, storage space, and a closet, enhancing functionality. The live/work entrance provides dedicated access for business purposes, maintaining a clear division between work and personal life. The second level is tailored for comfortable living. It includes an open-concept living and dining area with access to a private balcony, creating an inviting indoor-outdoor flow. The kitchen is equipped with modern amenities, a breakfast bar, and a conveniently located laundry area. The bedroom, complete with a walk-in closet, offers privacy and practicality. This unit is perfect for those seeking a functional and stylish live/work environment.
Property Details
Interior
Features
2nd Floor
2nd Br
2.59 x 2.16Laminate / Closet / Window
Primary
2.68 x 3.17Laminate / 3 Pc Ensuite / Window
Exterior
Features
Parking
Garage spaces 1
Garage type Underground
Other parking spaces 0
Total parking spaces 1
Condo Details
Inclusions
Property History
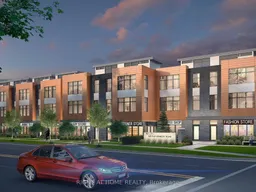 6
6
