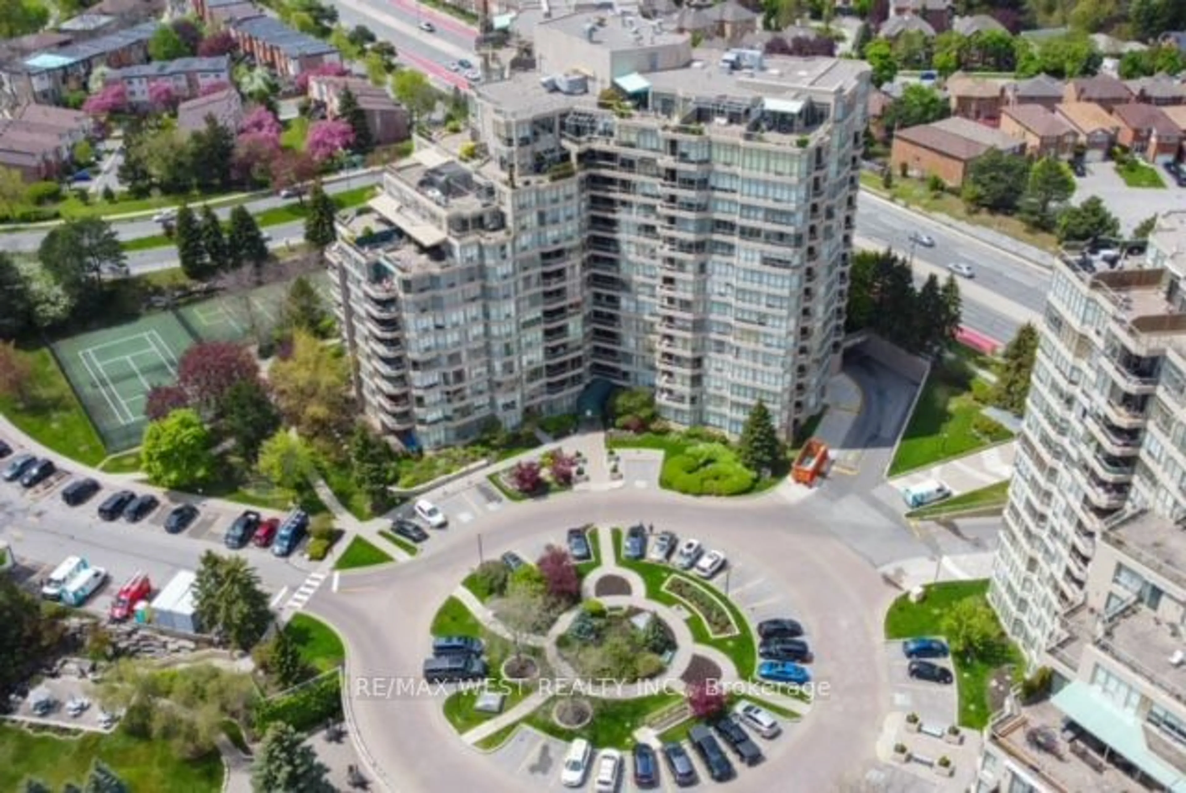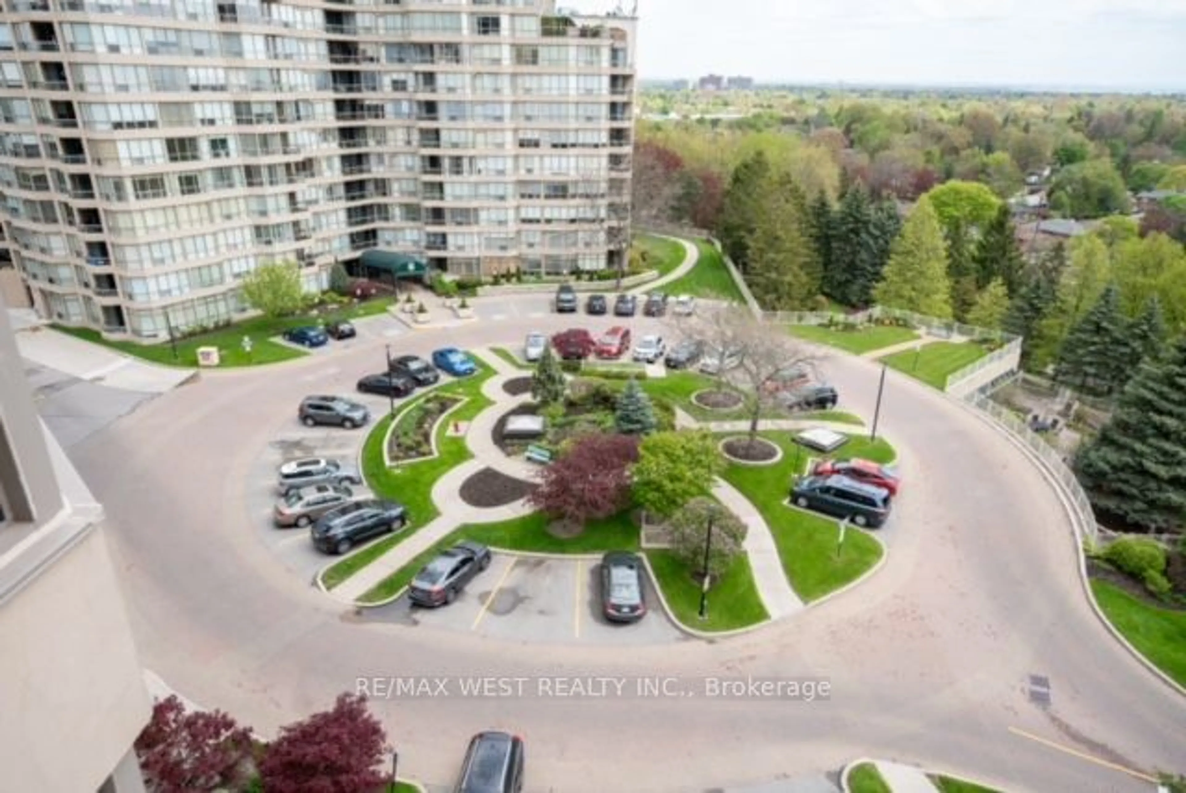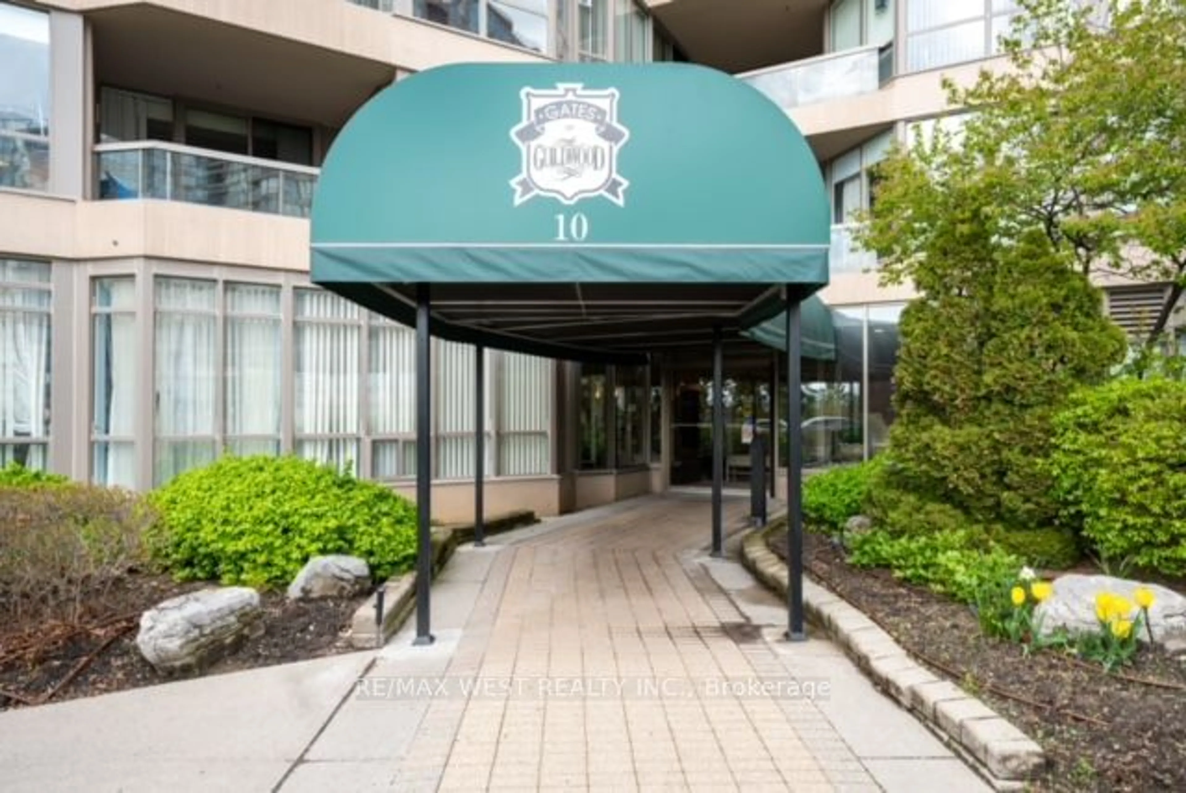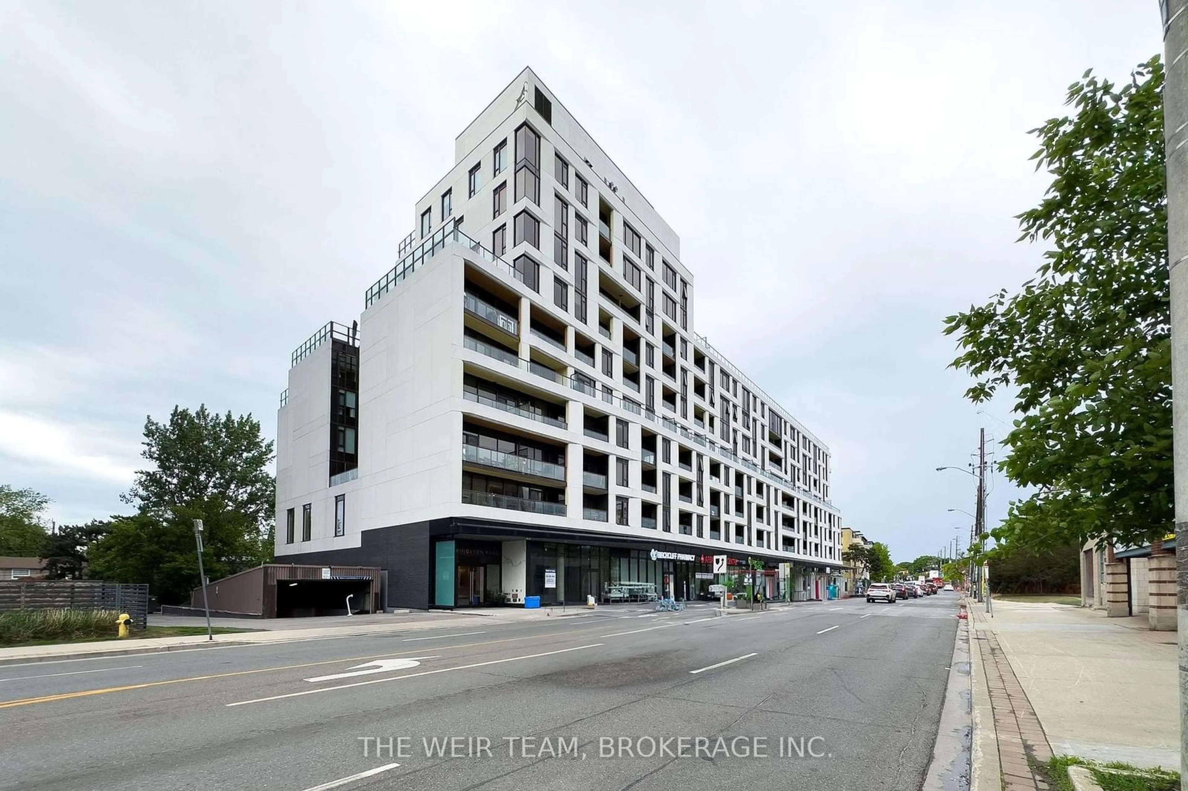10 Guildwood Pkwy #824, Toronto, Ontario M1E 5B5
Contact us about this property
Highlights
Estimated ValueThis is the price Wahi expects this property to sell for.
The calculation is powered by our Instant Home Value Estimate, which uses current market and property price trends to estimate your home’s value with a 90% accuracy rate.Not available
Price/Sqft$709/sqft
Est. Mortgage$5,153/mo
Maintenance fees$1401/mo
Tax Amount (2023)$3,964/yr
Days On Market6 days
Description
Experience city living at its finest in the highly Sought after Gates of Guildwood, 1785sq. foot Lyncroft Model. Amazing South East View overlooking Guildwood and Lake Ontario from Terrace. Large primary bedroom with dual walk in closets and a huge 6 piece ensuite, Bars in Shower and beside Toilet, with wetted soaker tub, double sinks bidet and walk in shower. Enginerred Hardwood Floors in living and dining, and den, Gas Fireplace, Granite Counter Tops, B/I Appliances, Community BBQ, Locker on Ground Floor Two large underground parking spots. Close to Elevators, Indoor Pool, Rec Gold Practice Area, Outdoor Putting Green, Tennis & Pickleball TOO.1.4 KM to Scarboro Gold and Country Club.
Property Details
Interior
Features
Main Floor
Living
6.70 x 4.38Gas Fireplace / Hardwood Floor / W/O To Terrace
Dining
3.84 x 3.65Hardwood Floor / Large Window
Breakfast
2.31 x 2.13Combined W/Kitchen
Kitchen
2.80 x 2.77B/I Appliances / Granite Counter
Exterior
Features
Parking
Garage spaces 2
Garage type Underground
Other parking spaces 0
Total parking spaces 2
Condo Details
Amenities
Bike Storage, Car Wash, Exercise Room, Games Room, Guest Suites, Gym
Inclusions
Property History
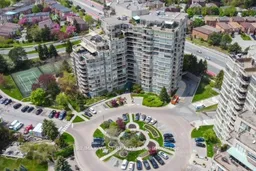 40
40Get up to 1% cashback when you buy your dream home with Wahi Cashback

A new way to buy a home that puts cash back in your pocket.
- Our in-house Realtors do more deals and bring that negotiating power into your corner
- We leverage technology to get you more insights, move faster and simplify the process
- Our digital business model means we pass the savings onto you, with up to 1% cashback on the purchase of your home
