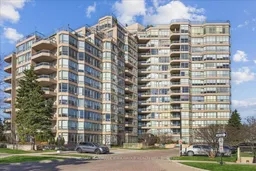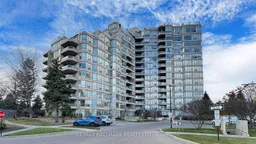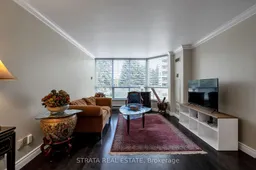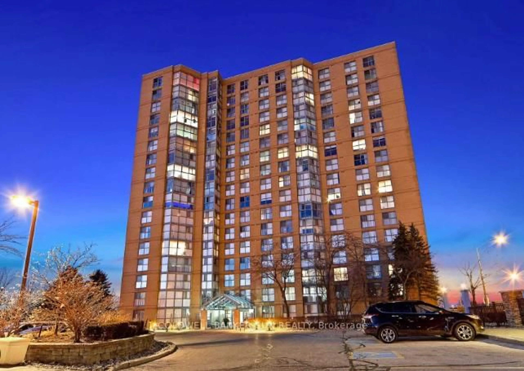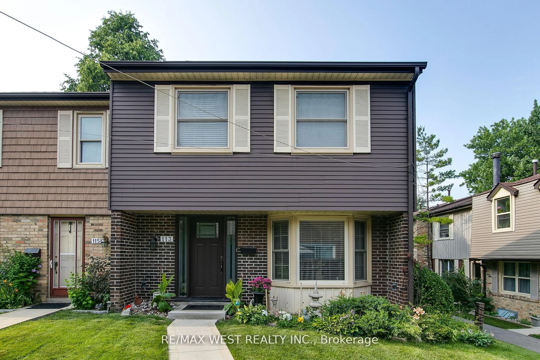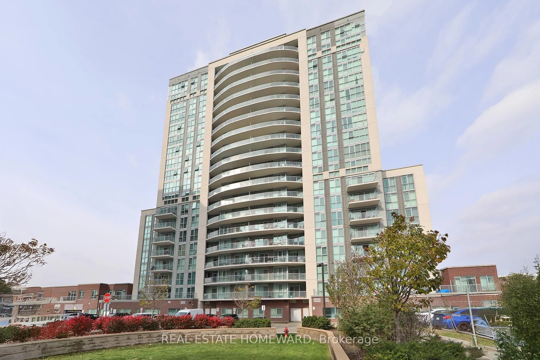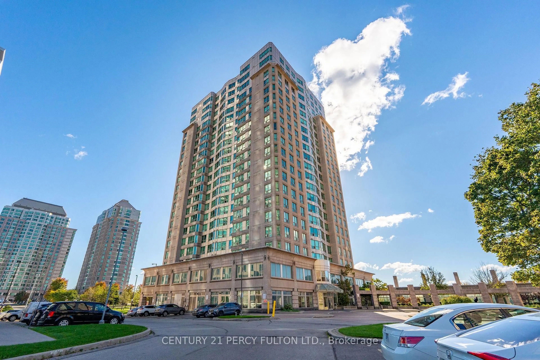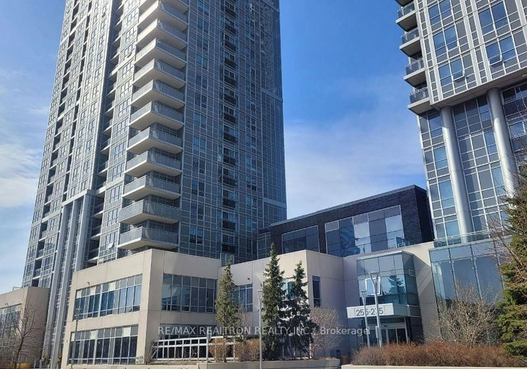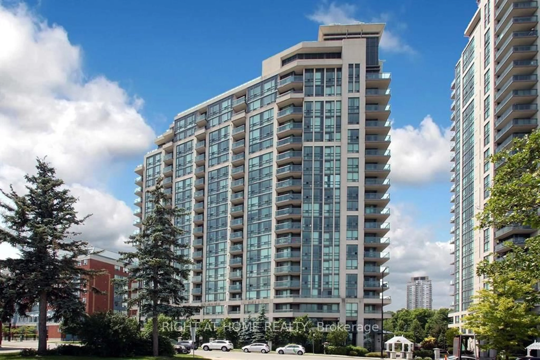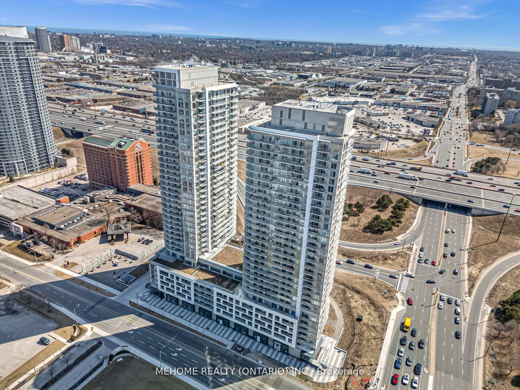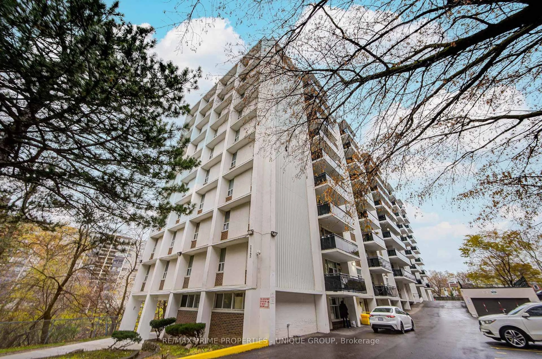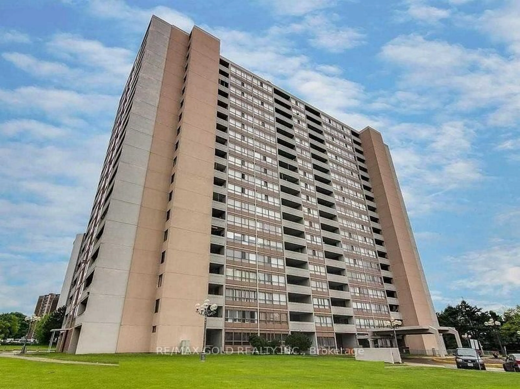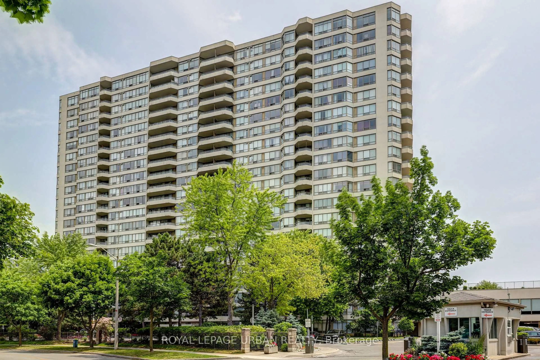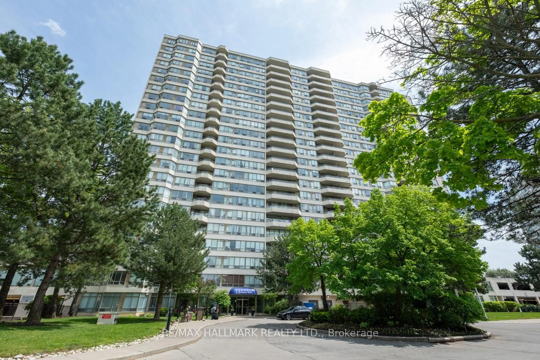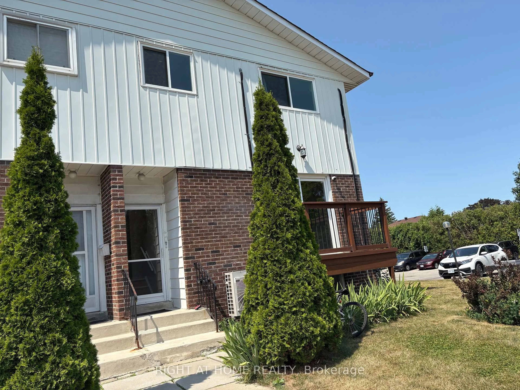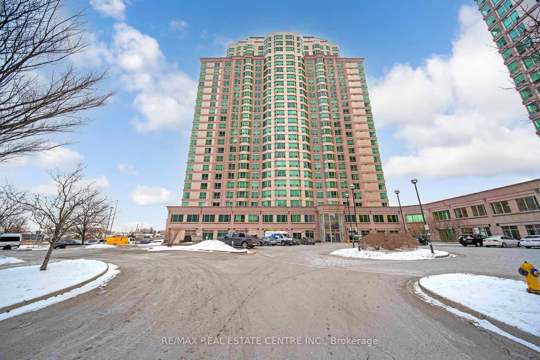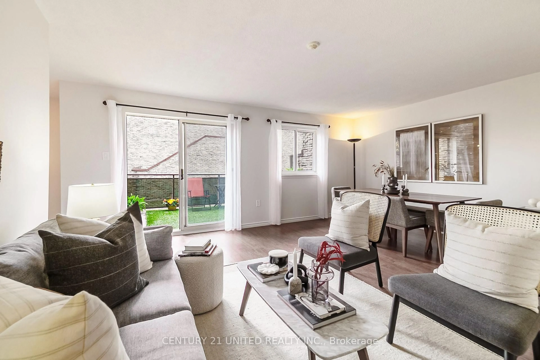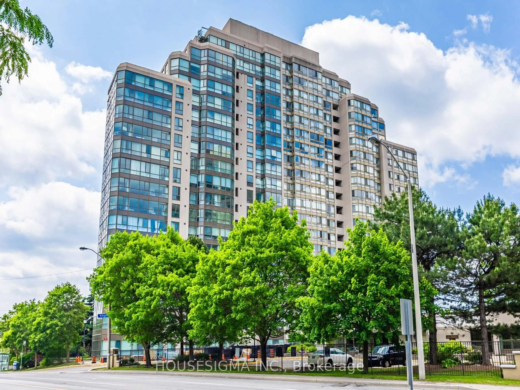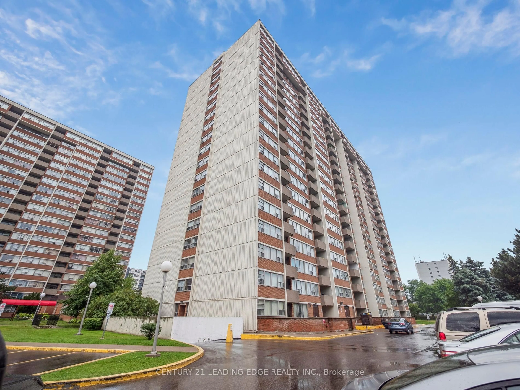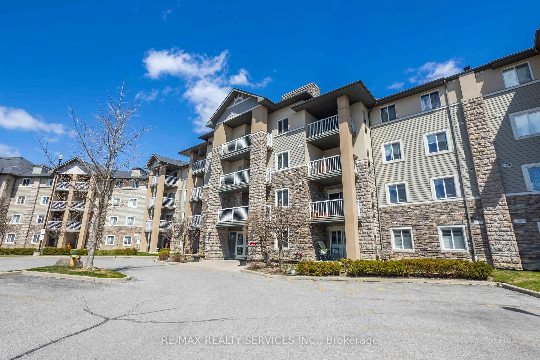Stylish And Sunlit Corner Suite At Gates Of Guildwood! Welcome To This Bright, Spacious 2-Bedroom, 1-Bathroom Corner Condo At The Prestigious Gates Of Guildwood, One Of Scarborough's Most Sought-After Communities. Offering 1,000 Sq Ft Of Well Appointed Living Space, This Home Is Perfect For Anyone Looking For Comfort, Convenience, And Quality In A Beautifully Maintained Setting. Step Inside To Find A Modern Kitchen Featuring Stone Countertops, Stainless Steel Appliances, An Elegant Mosaic Backsplash, Extended Cabinetry And A Large Kitchen Island Perfect For Casual Meals, Extra Prep Space, Or Entertaining. The Spa-Like Bathroom Has Warm Neutral Tones, A Modern Vanity, And A Deep Soaker Tub, Creating A Relaxing Retreat. With Generous Principal Rooms, Large Windows Throughout, And Plenty Of Storage, This Unit Truly Feels Like Home. Included With The Suite Are An Owned Underground Parking Spot, An Owned Private Locker, And In-Suite Laundry For Added Convenience. Enjoy Resort-Style Living In A Tridel-Built Building Known For Its Exceptional Amenities: Indoor Saltwater Pool, Sauna, Fully Equipped Gym, Tennis/Pickleball Courts, Squash, Golf Practice Mats, Library, Party Room, And More. With 24/7 Gatehouse Security, Winding Garden Paths, And A Friendly, Active Resident Community, Gates Of Guildwood Offers A Lifestyle That Is Both Peaceful And Vibrant. Current Maintenance Fees Cover Heat, Hydro, Water, Cable and Internet Allowing For Worry Free Living Without Monthly Bill Fluctuations. Conveniently Located Near TTC, GO Transit, Shops, And Walking Trails, This Is An Incredible Opportunity To Own A Spacious, Move-In Ready Condo In A Well-Managed And Welcoming Complex. Book your showing today! Some rooms virtually staged.
Inclusions: Existing Fridge, Stove, Rangehood, Dishwasher, Washer and Dryer
