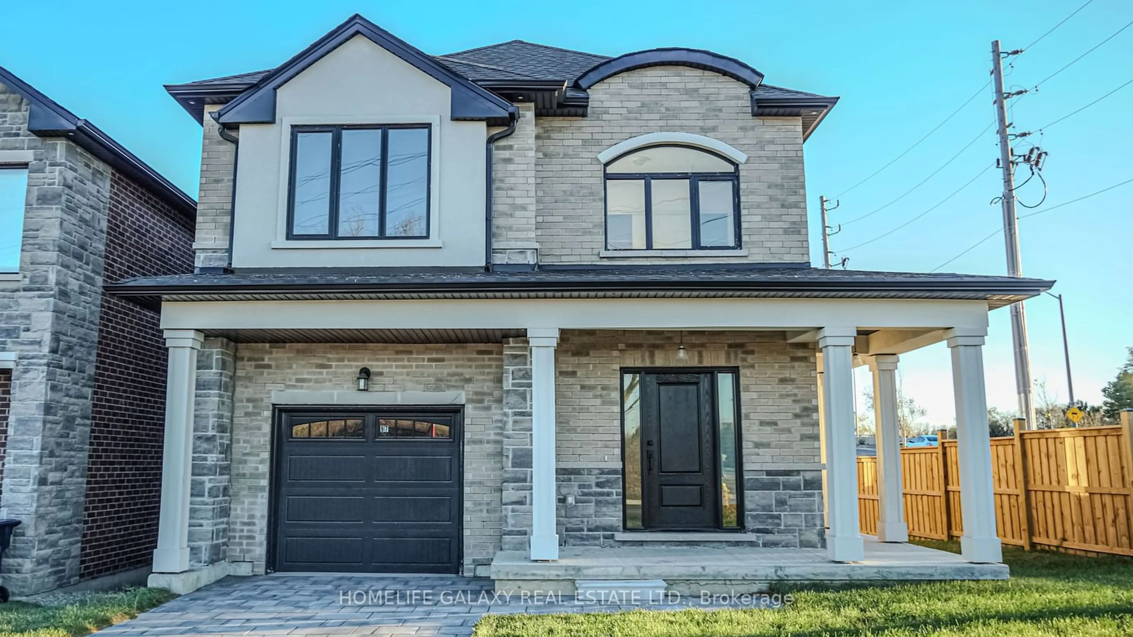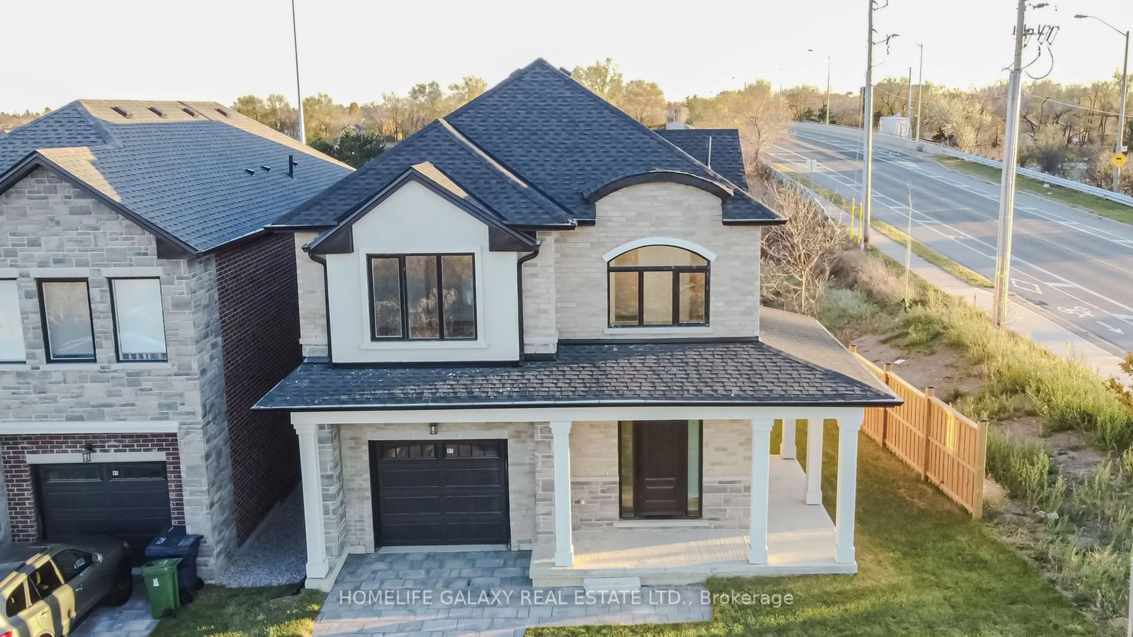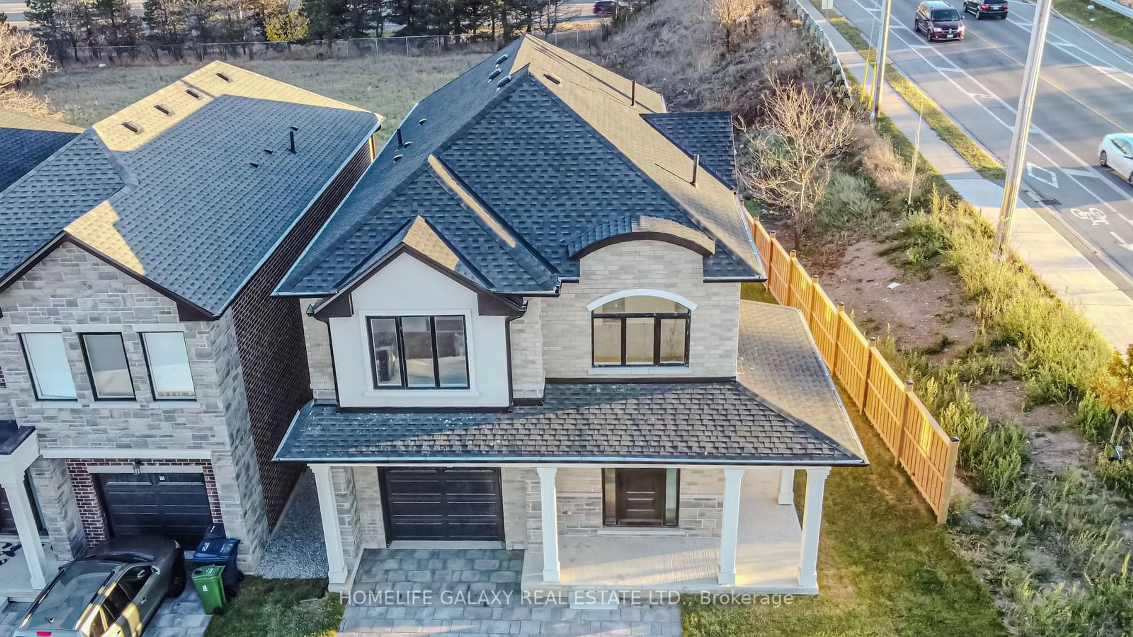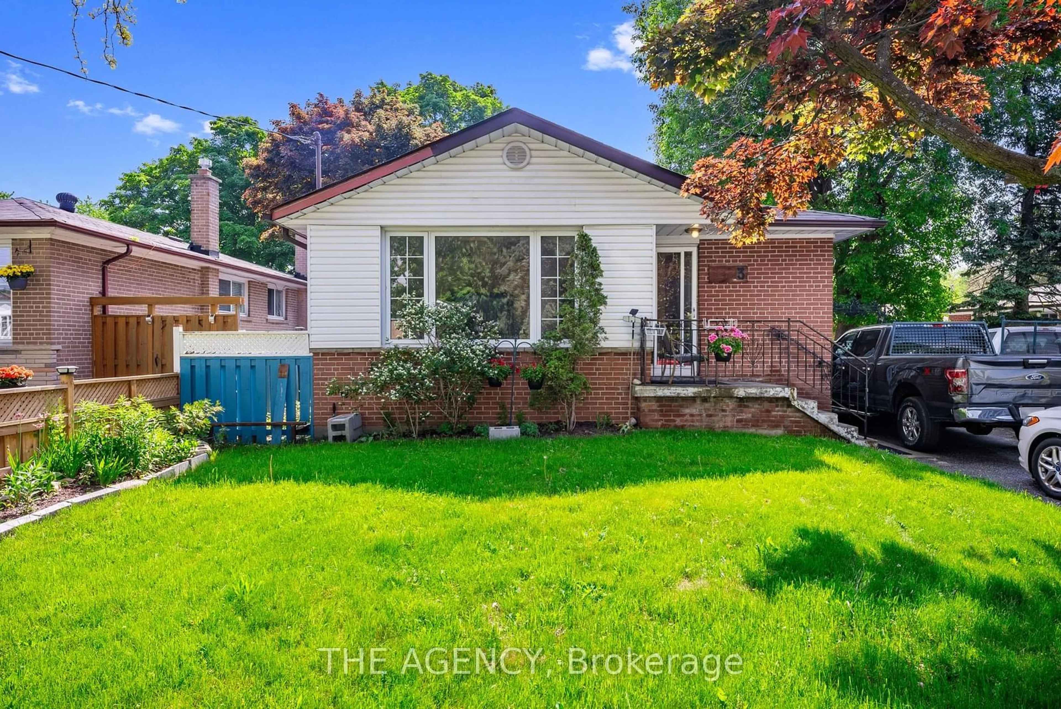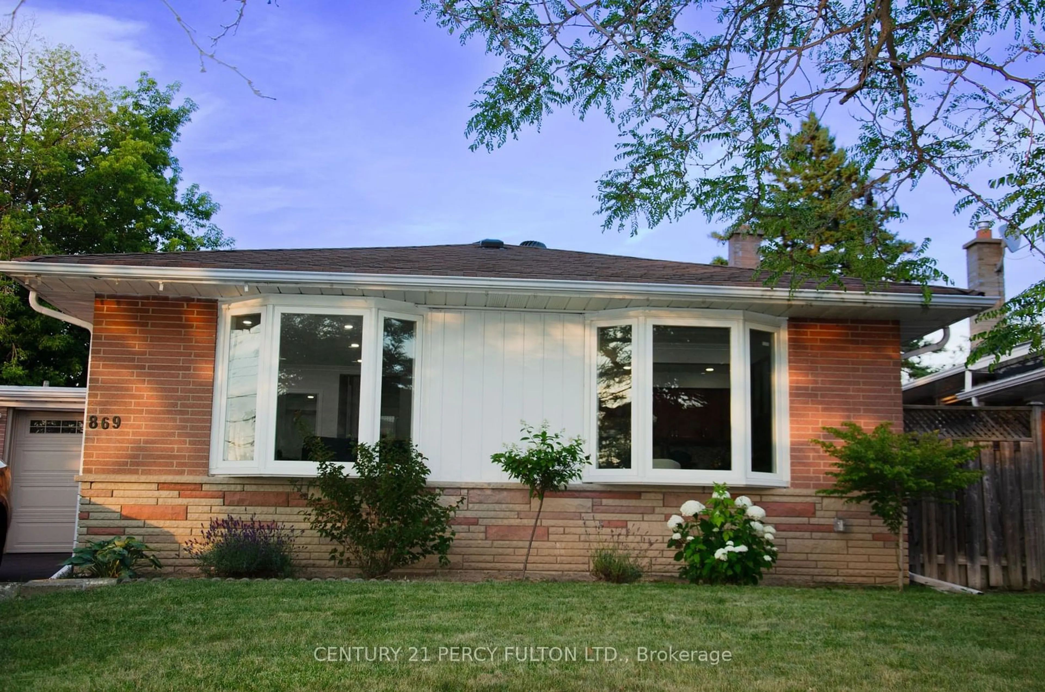97 Chelliah Crt, Toronto, Ontario M1B 5S1
Contact us about this property
Highlights
Estimated ValueThis is the price Wahi expects this property to sell for.
The calculation is powered by our Instant Home Value Estimate, which uses current market and property price trends to estimate your home’s value with a 90% accuracy rate.Not available
Price/Sqft-
Est. Mortgage$6,867/mo
Tax Amount (2024)$3,290/yr
Days On Market11 days
Description
Welcome to your dream home! Step inside this Sun-Filled corner-lot property, just 5 months old, boasts 4+2 bedrooms on the largest lot in the Neighbourhood. The bright, open-concept main floor features gleaming hardwood floors, 9-foot ceilings, and pot lights, seamlessly connecting the living spaces. The chefs inspired kitchen is a showstopper, equipped with stainless steel appliances, a Centre island, a herringbone backsplash, and ample cabinetry. The dining area offers walk-out access to the backyard w/ wooden deck, perfect for morning coffee or summer BBQs. Upstairs, the primary bedroom is a serene retreat with a walk-in closet and a 4-piece ensuite. Three additional sunlit bedrooms, each with closet space, and a shared 4-piece bath complete this level. The finished walk-up basement with side separate entrance, provides excellent income potential, featuring 2 large bedrooms, a 3-piece bathroom, and a living room with direct backyard access. Perfect Floor Plan with Great Use of Space, Stone and Brick Exterior Finishes with No Neighbor's Behind. This home comes with a Tarion New Home Warranty, ensuring peace of mind. Great location w/ easy access to 401, mins to schools, grocery stores, parks, restaurants and more. Don't miss this rare opportunity to own a remarkable home in the highly sought-after Rouge community!
Property Details
Interior
Features
Main Floor
Living
6.13 x 4.97Pot Lights / Hardwood Floor / Open Concept
Kitchen
4.15 x 3.17Quartz Counter / Centre Island / Stainless Steel Appl
Dining
6.13 x 4.97Pot Lights / Open Concept / Walk-Out
Exterior
Features
Parking
Garage spaces 1
Garage type Attached
Other parking spaces 2
Total parking spaces 3
Property History
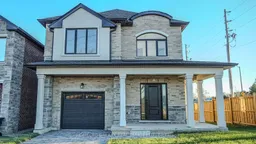 19
19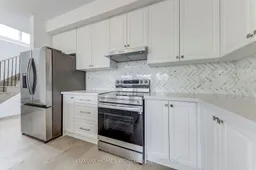 29
29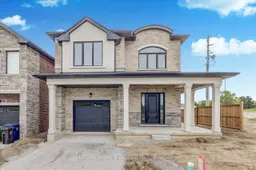 32
32Get up to 1% cashback when you buy your dream home with Wahi Cashback

A new way to buy a home that puts cash back in your pocket.
- Our in-house Realtors do more deals and bring that negotiating power into your corner
- We leverage technology to get you more insights, move faster and simplify the process
- Our digital business model means we pass the savings onto you, with up to 1% cashback on the purchase of your home
