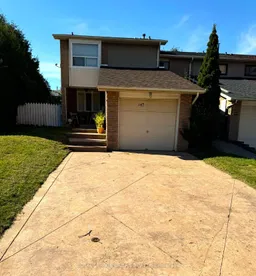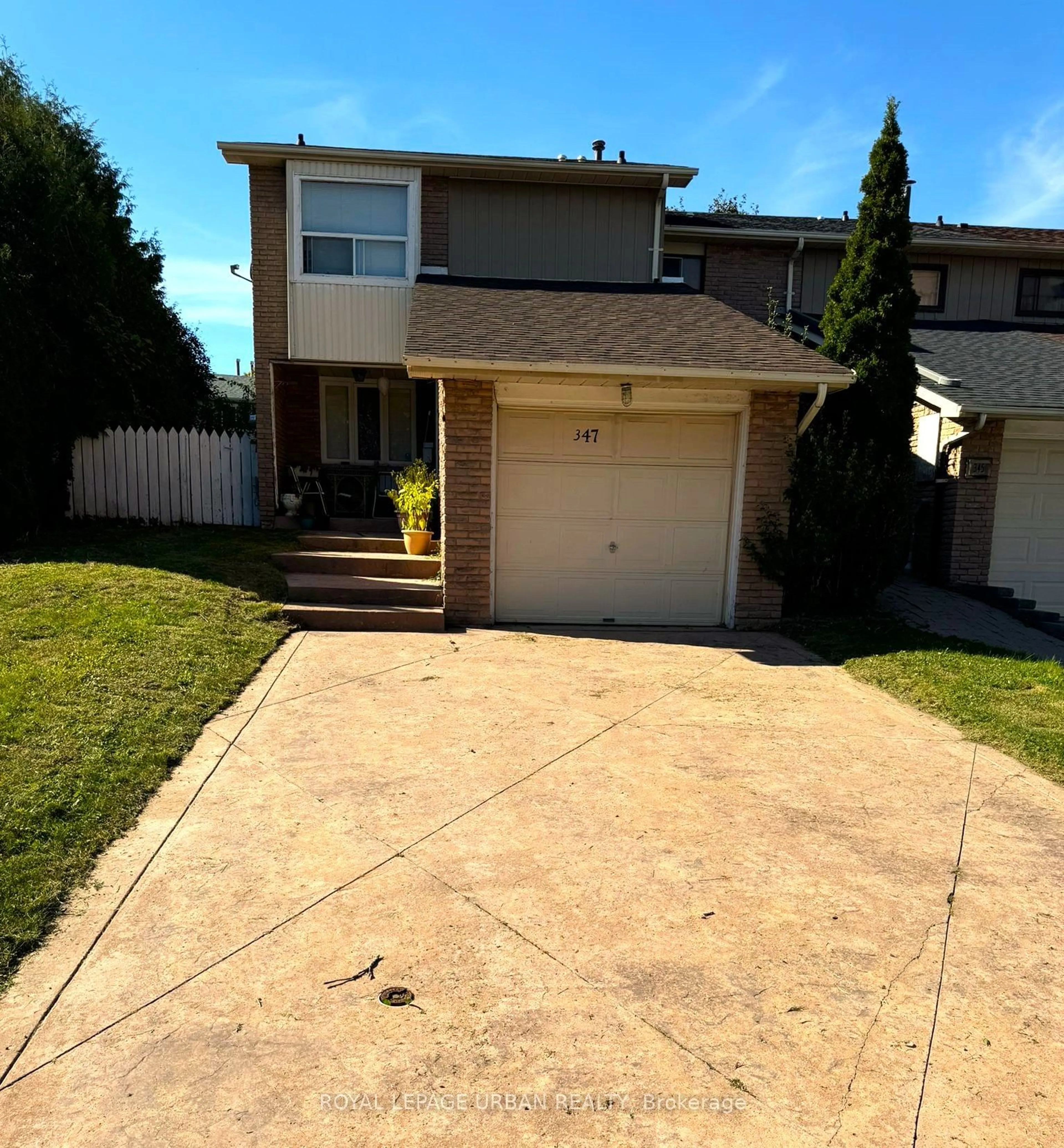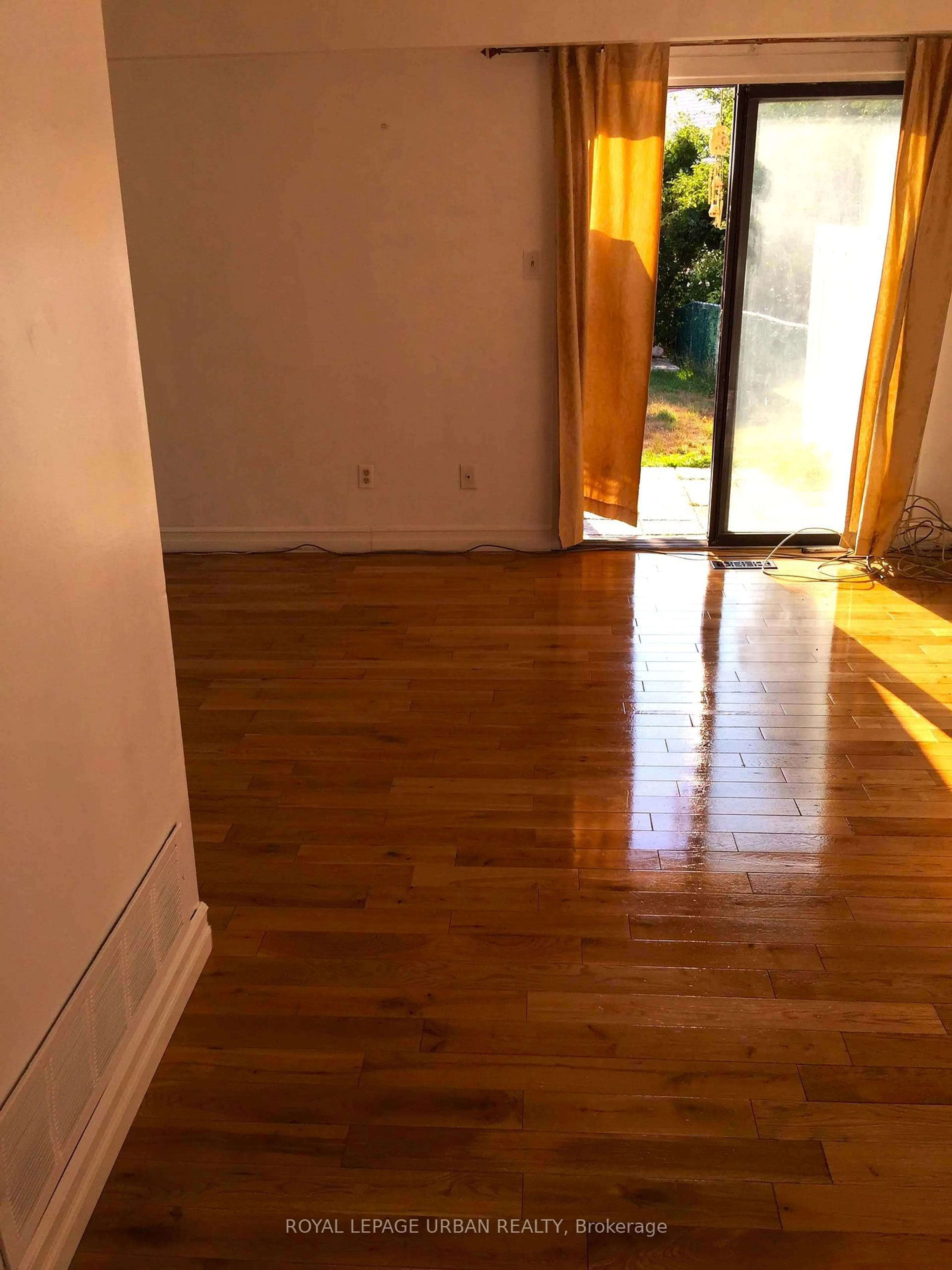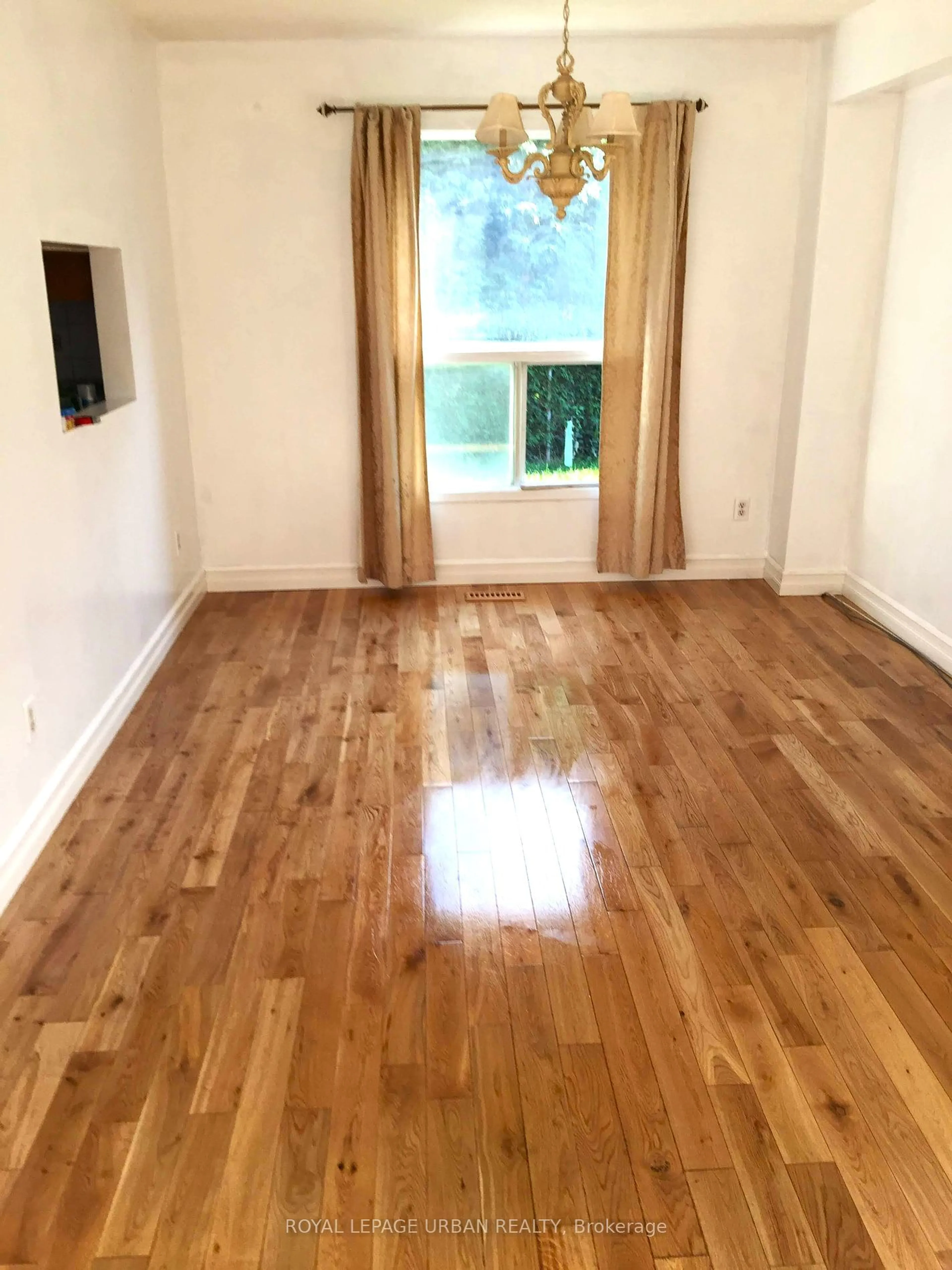347 Braymore Ave, Toronto, Ontario M1B 2W6
Contact us about this property
Highlights
Estimated ValueThis is the price Wahi expects this property to sell for.
The calculation is powered by our Instant Home Value Estimate, which uses current market and property price trends to estimate your home’s value with a 90% accuracy rate.$821,000*
Price/Sqft$644/sqft
Est. Mortgage$3,513/mth
Tax Amount (2024)$2,854/yr
Days On Market18 days
Description
Dont miss this rare opportunity to own a freehold end-unit townhouse that feels like a semi, situated on an oversized pie-shaped lot. With a 23.27-foot frontage and a 48.31-foot rear, you'll enjoy an expansive backyard perfect for creating your own outdoor oasis. This 3-bedroom, 3-bathroom home offers nearly 2,000 sq. ft. of living space, featuring hardwood floors throughout most of the home, an eat-in kitchen, and a large attached garage. The unfinished basement, already roughed in for pot lights, provides an excellent opportunity for customization. Whether you're a first-time homebuyer or an investor, this property offers great potential. Move in and renovate at your own pace, or update it before you settle in either way, its an amazing chance to step into the real estate market.
Property Details
Interior
Features
Main Floor
Foyer
3.78 x 1.52B/I Closet / Hardwood Floor / 2 Pc Bath
Kitchen
4.47 x 2.62Ceramic Floor / Stone Counter / Eat-In Kitchen
Dining
3.10 x 2.79Hardwood Floor / Window / Combined W/Living
Living
4.57 x 3.00Combined W/Dining / Hardwood Floor / W/O To Patio
Exterior
Features
Parking
Garage spaces 1
Garage type Attached
Other parking spaces 1
Total parking spaces 2
Property History
 17
17Get up to 1% cashback when you buy your dream home with Wahi Cashback

A new way to buy a home that puts cash back in your pocket.
- Our in-house Realtors do more deals and bring that negotiating power into your corner
- We leverage technology to get you more insights, move faster and simplify the process
- Our digital business model means we pass the savings onto you, with up to 1% cashback on the purchase of your home


