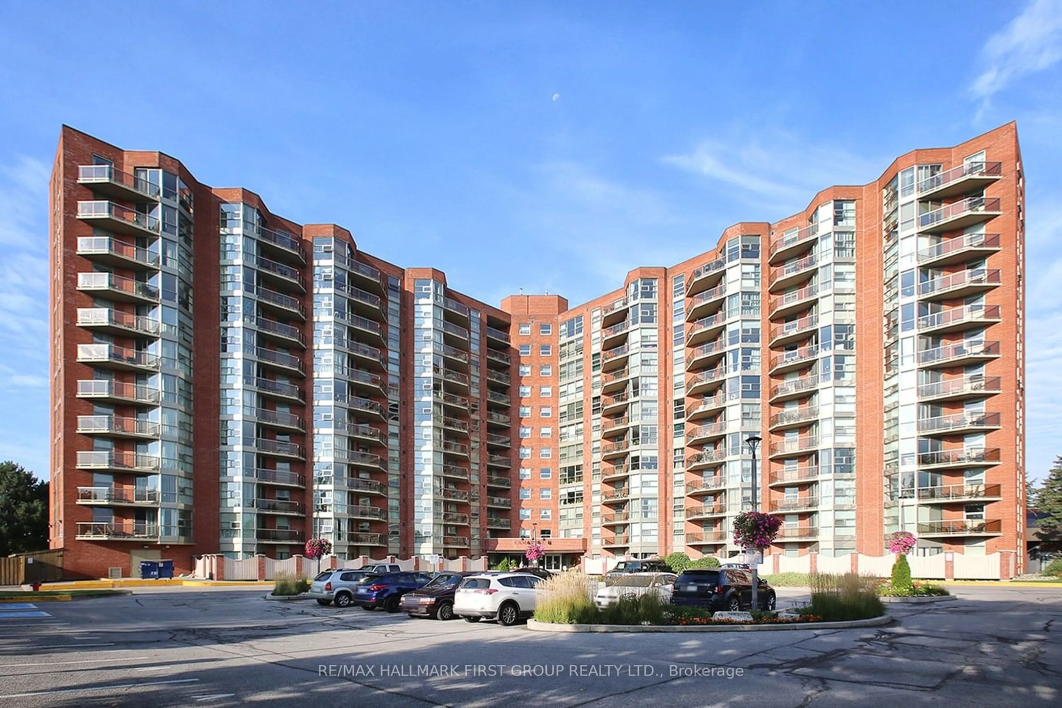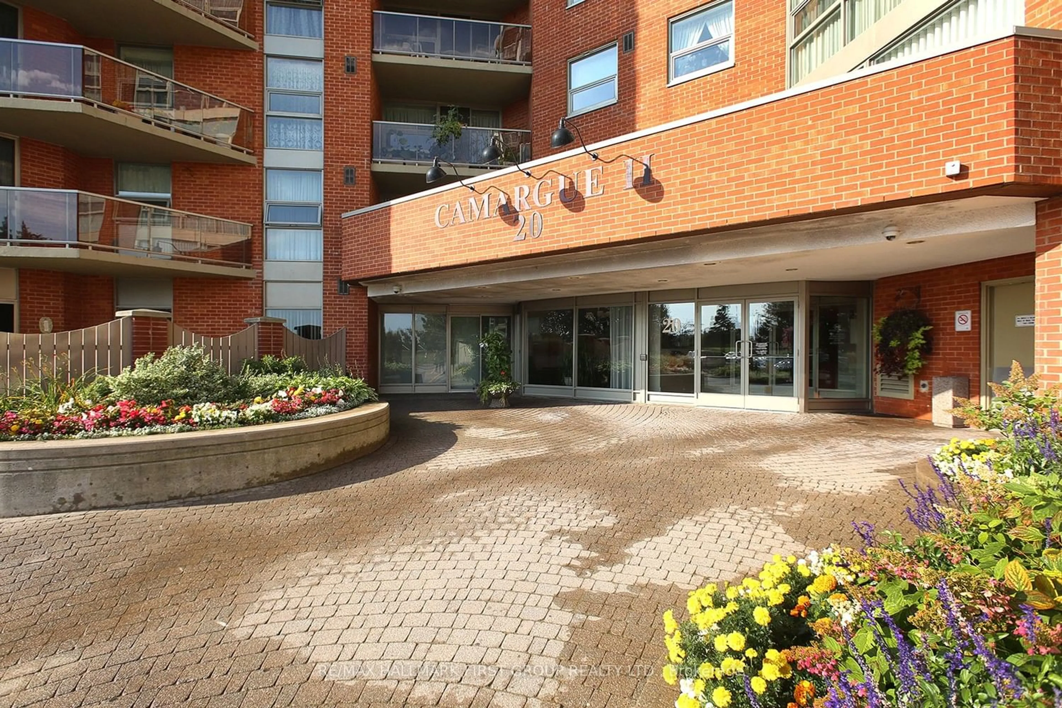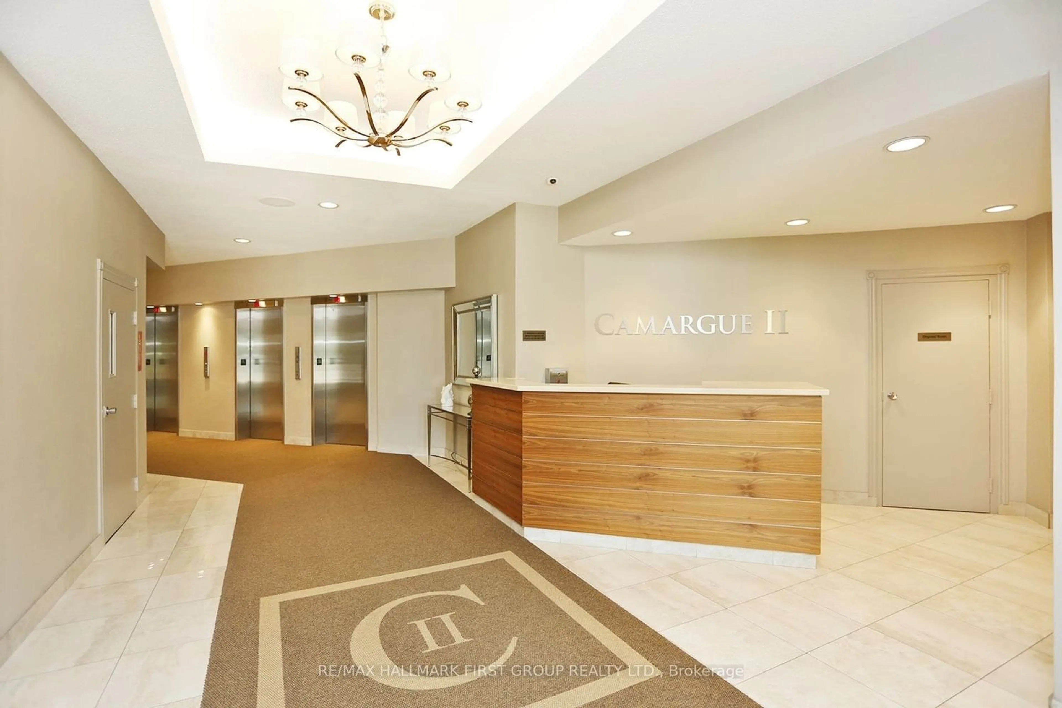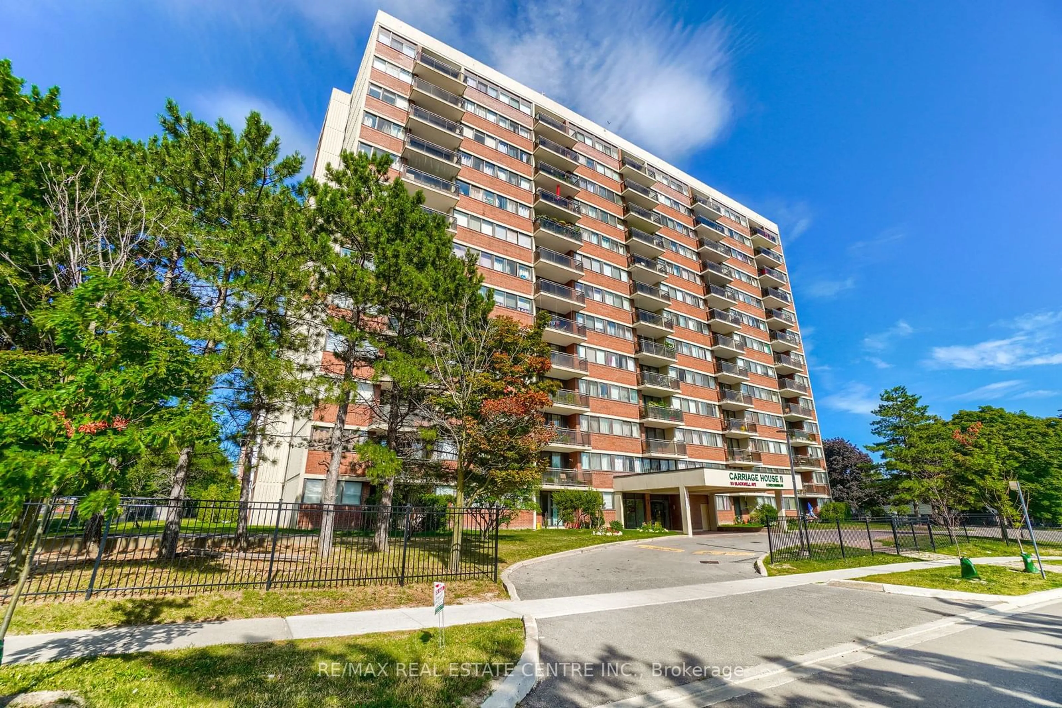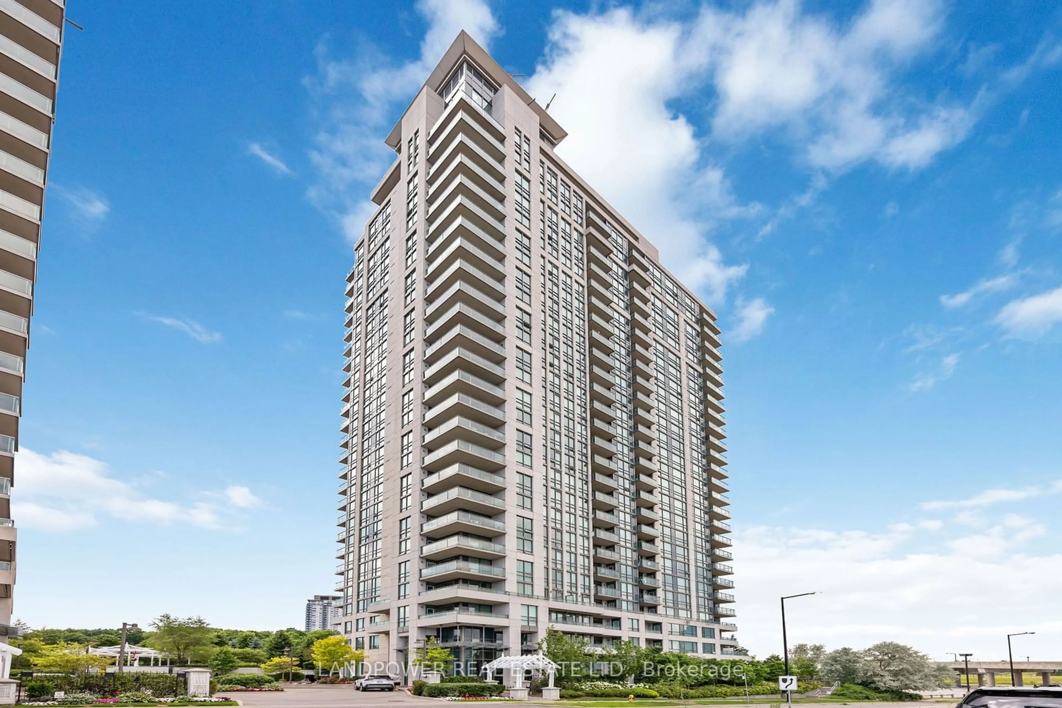20 Dean Park Rd #505, Toronto, Ontario M1B 3G9
Contact us about this property
Highlights
Estimated ValueThis is the price Wahi expects this property to sell for.
The calculation is powered by our Instant Home Value Estimate, which uses current market and property price trends to estimate your home’s value with a 90% accuracy rate.$467,000*
Price/Sqft$618/sqft
Days On Market81 days
Est. Mortgage$2,516/mth
Maintenance fees$554/mth
Tax Amount (2023)$1,293/yr
Description
This spotless updated end unit offers the privacy & seclusion many retirees and professional couples seek. The elegant decor, ceramics and subdued tones welcome a relaxed lifestyle and, the spacious open floor plan offers a variety of furnishing options. Walnut laminate floors lead to a S.W. facing balcony with sunshine from daybreak until nightfall. The den makes a perfect "work-at-home" office or guest room... it's nice & bright with 2 big windows. The suite is located in a financially sound and well managed prestige adult lifestyle complex, with award winning gardens plus spotless housekeeping. The 24/7 security is excellent with patrolling guards plus cameras in the garage and all hallways. A great suite, in a great place to call home! Simply move in!
Property Details
Interior
Features
Flat Floor
Kitchen
3.10 x 2.60Pass Through / Pot Lights / Pantry
Prim Bdrm
3.85 x 3.15Se View / Large Window / Large Closet
Living
7.55 x 3.05Bay Window / W/O To Balcony / Sw View
Dining
3.50 x 2.70Open Concept / Combined W/Living / Laminate
Exterior
Features
Parking
Garage spaces 1
Garage type Underground
Other parking spaces 0
Total parking spaces 1
Condo Details
Amenities
Bike Storage, Car Wash, Exercise Room, Indoor Pool, Party/Meeting Room, Tennis Court
Inclusions
Property History
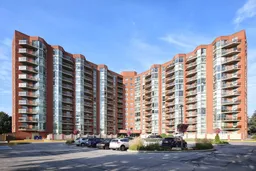 19
19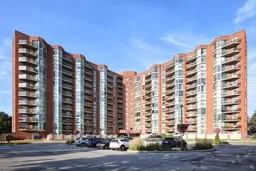 20
20Get up to 1% cashback when you buy your dream home with Wahi Cashback

A new way to buy a home that puts cash back in your pocket.
- Our in-house Realtors do more deals and bring that negotiating power into your corner
- We leverage technology to get you more insights, move faster and simplify the process
- Our digital business model means we pass the savings onto you, with up to 1% cashback on the purchase of your home
