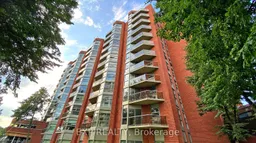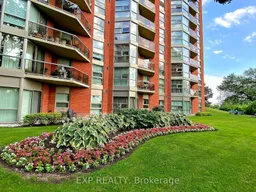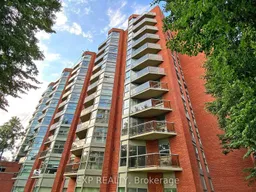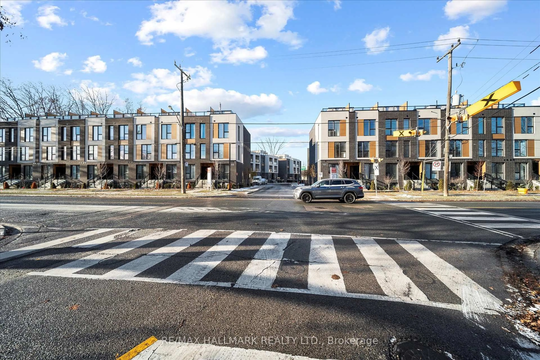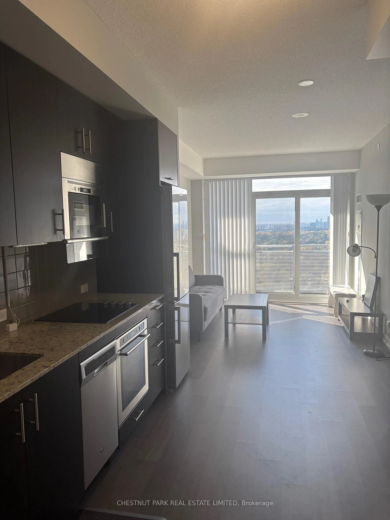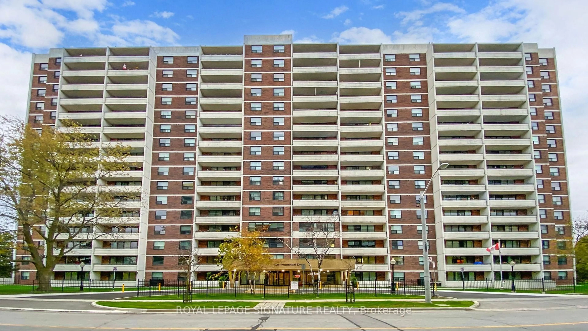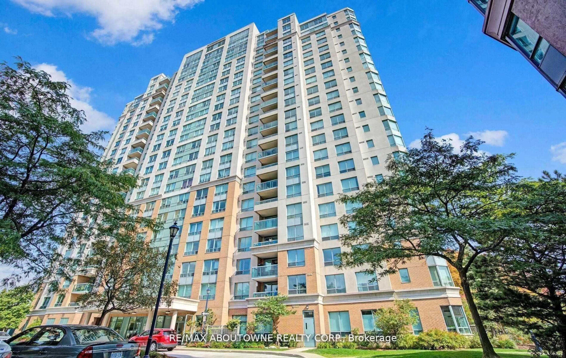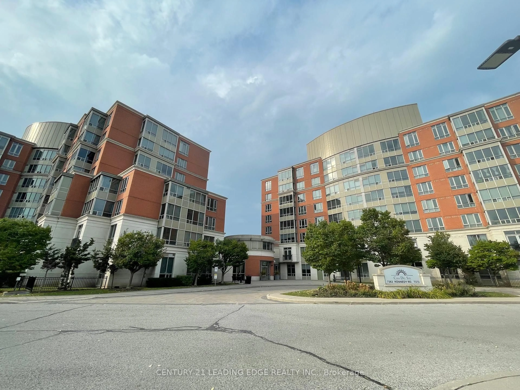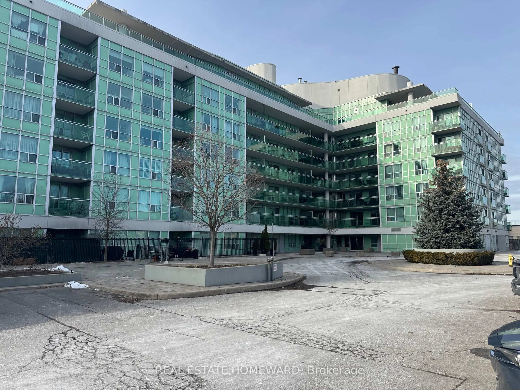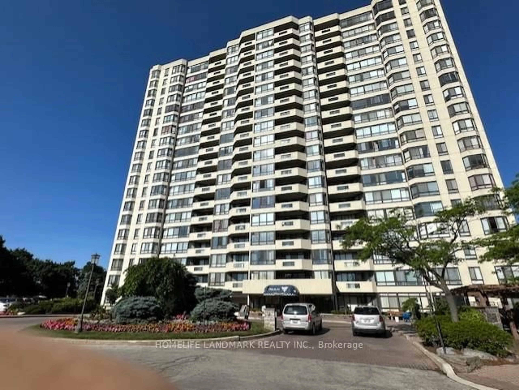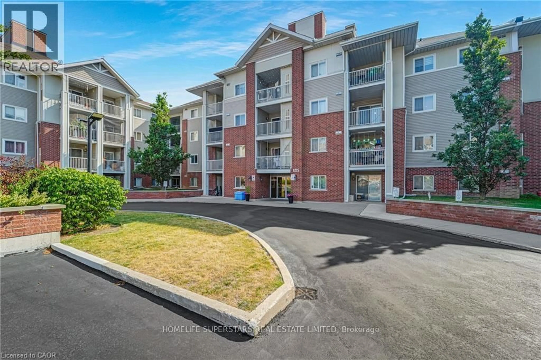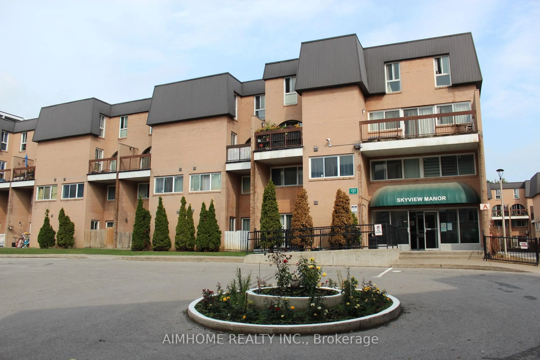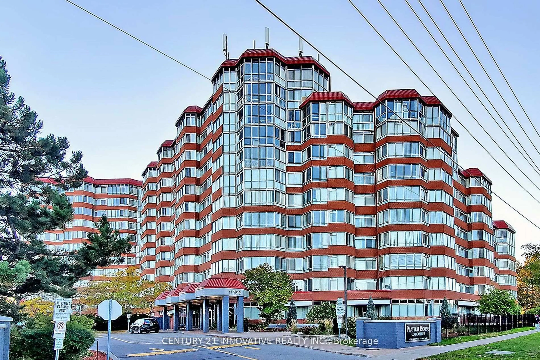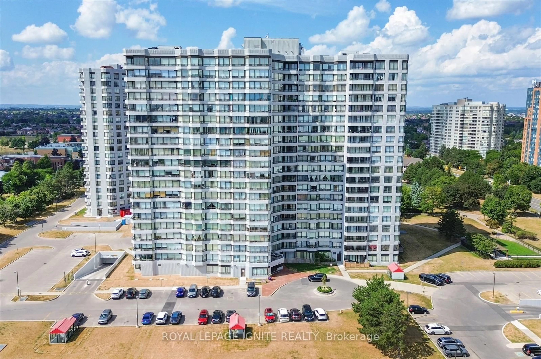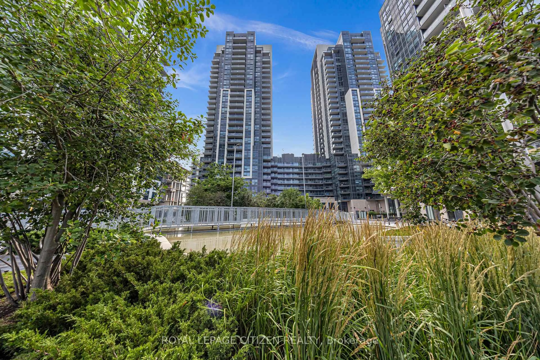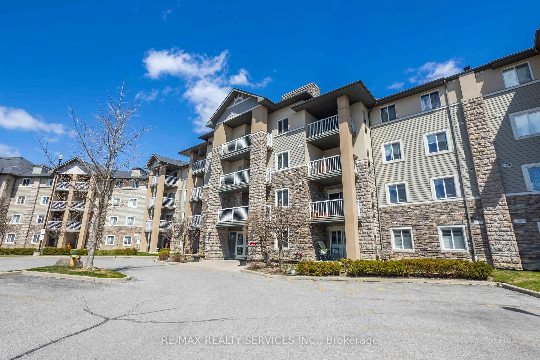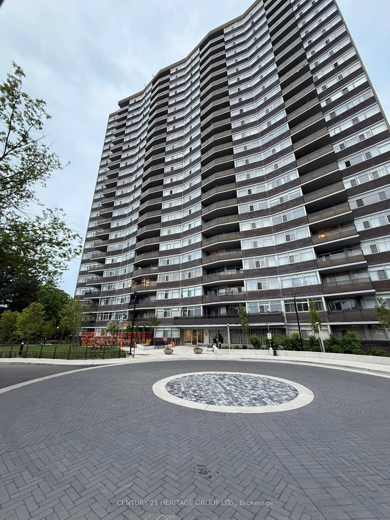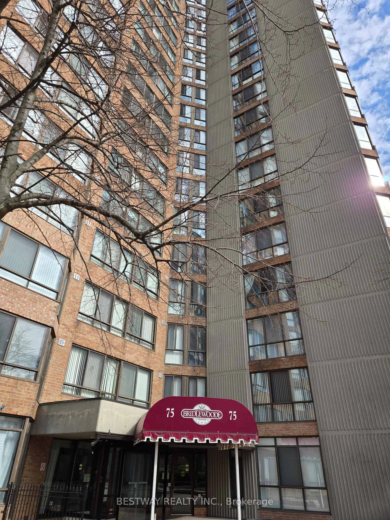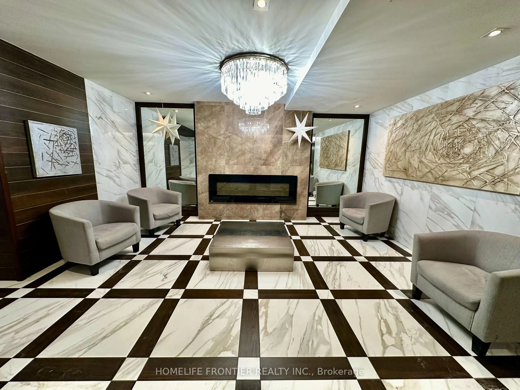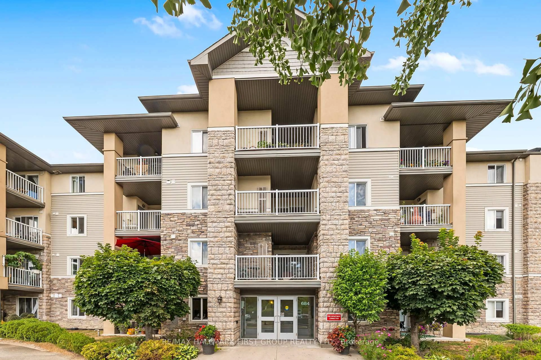Just Renovated! Modern, Stylish and Move-In Ready! Welcome home to this gorgeous, newly renovated 1+1 bedroom suite, where contemporary design meets everyday convenience! This stunning unit features a rare open-concept layout with brand-new upgrades throughout. The sleek kitchen is a dream, boasting soft-close cabinetry, quartz countertops, an island, pot drawers, backsplash, and pot lights - perfect for cooking and entertaining! Luxury wide-plank vinyl flooring flows seamlessly throughout, complemented by elegant 5 inch baseboards that add a refined touch to the space. The brand-new spa-like bathroom is fresh and inviting, while floor-to-ceiling zebra blinds offer the perfect balance of privacy and natural light. Every detail has been thoughtfully updated, including new doors, handles, and light fixtures. The spacious primary bedroom features pot lights, and a walk-in closet, ensuring plenty of space for your belongings. The versatile den can easily function as a second bedroom or home office, complete with a built-in desk, storage cabinet, and free-standing armoire. This unit comes with a dedicated parking spot just steps from the elevator for added convenience. Enjoy peace of mind with 24-hour surveillance and fantastic building amenities including a pool, gym, tennis courts, and more! Located just minutes from Hwy 401, schools, shopping, and transit, this turnkey condo is the perfect blend of style, comfort, and convenience. Don't miss this incredible opportunity - schedule your showing today!
Inclusions: SS Fridge, SS Smooth Cooktop Electric Stove, SS B/I Dishwasher, SS B/I Microwave/Range Hood, White Front-Load Washer & Dryer (stacked), all ELFs and Window Coverings, B/I Storage Desk & Closet, Large White Armoire.
