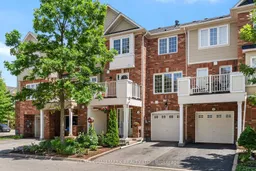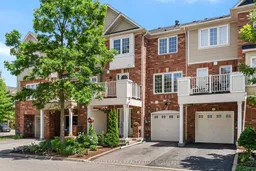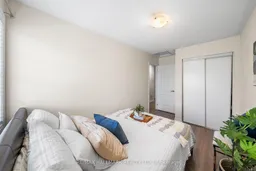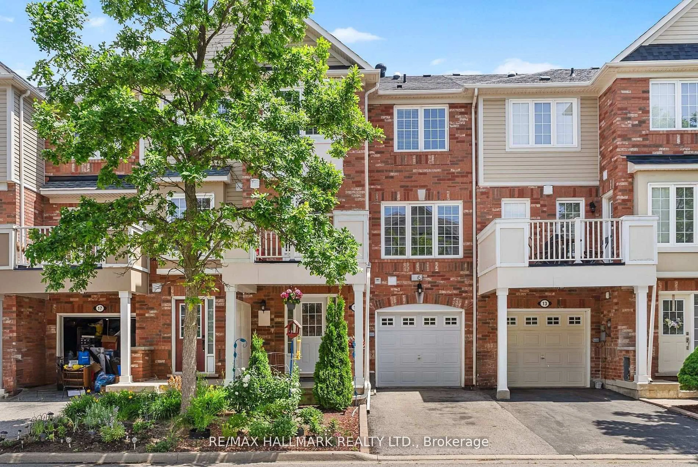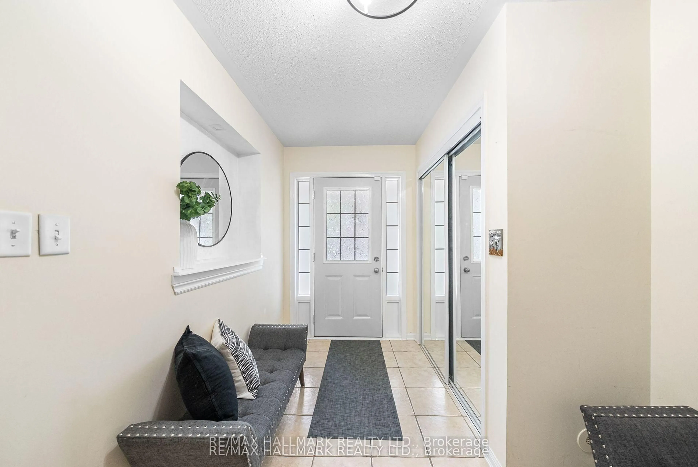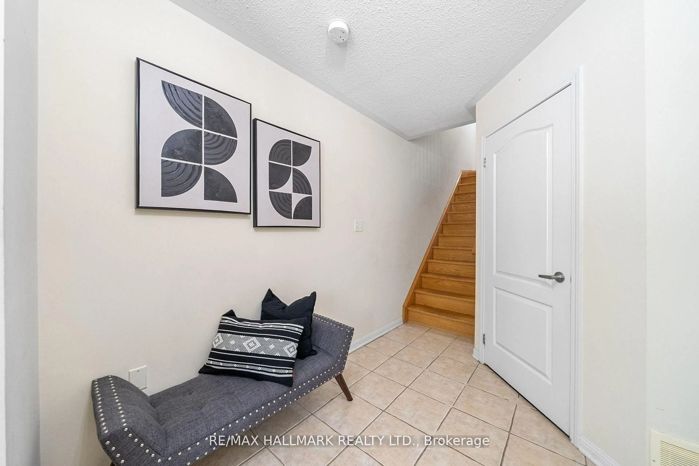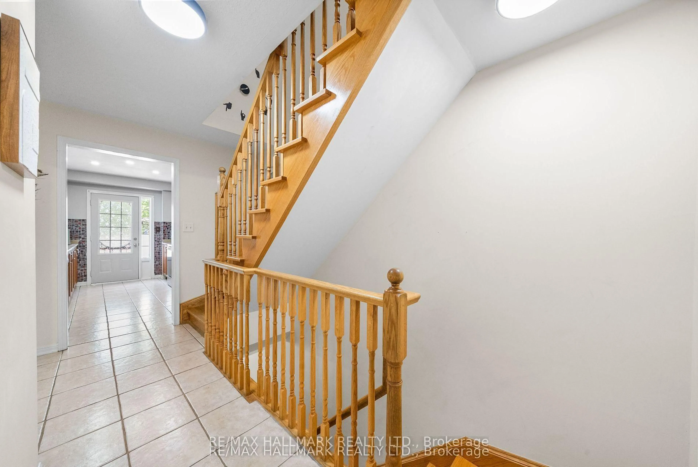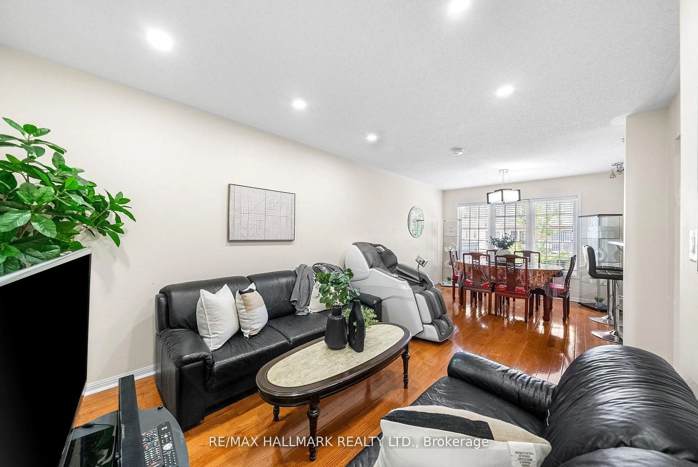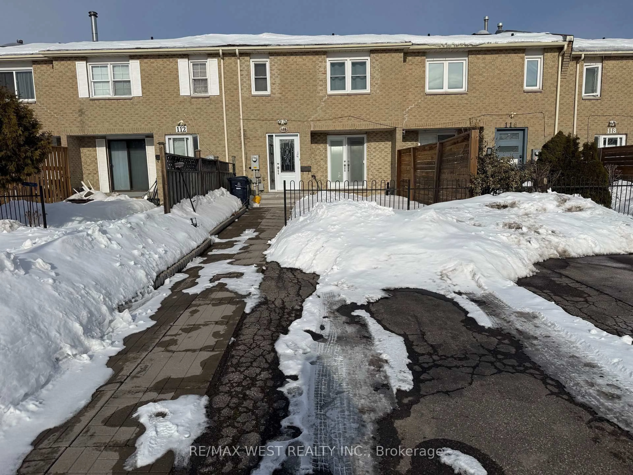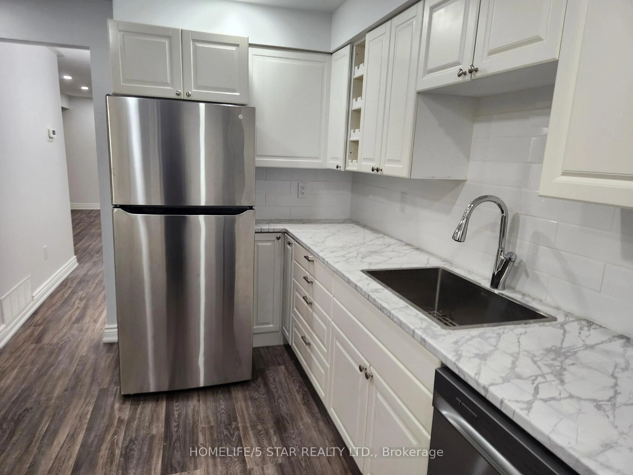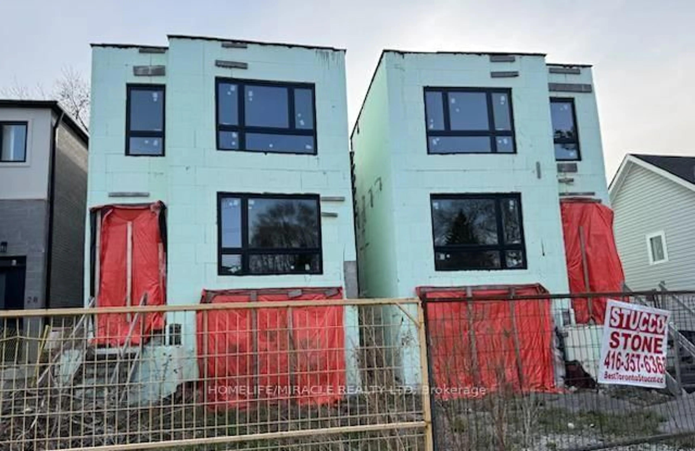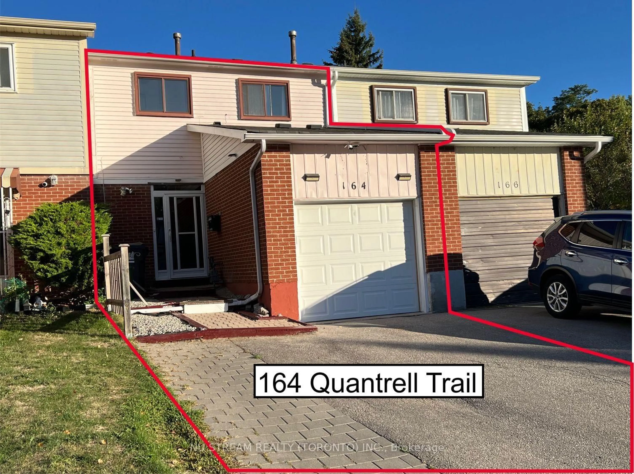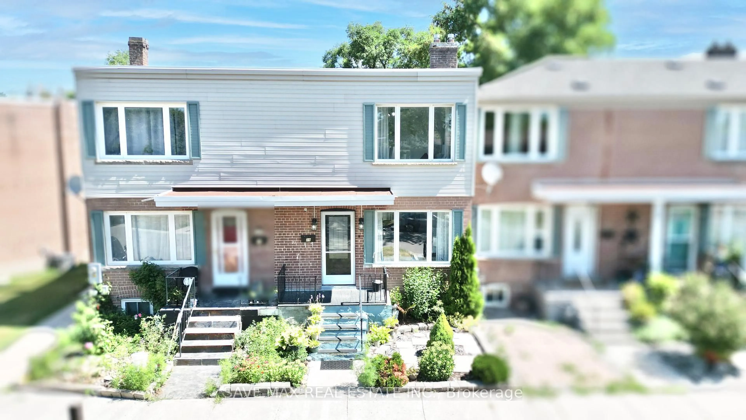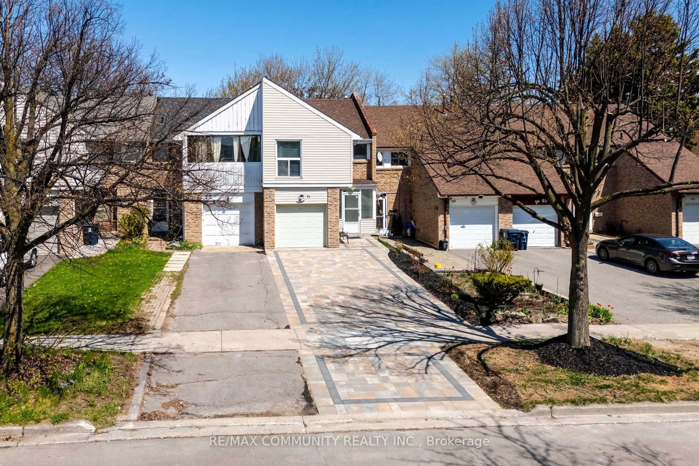15 Snowgoose Terr, Toronto, Ontario M1B 0A9
Contact us about this property
Highlights
Estimated valueThis is the price Wahi expects this property to sell for.
The calculation is powered by our Instant Home Value Estimate, which uses current market and property price trends to estimate your home’s value with a 90% accuracy rate.Not available
Price/Sqft$875/sqft
Monthly cost
Open Calculator
Description
Welcome to 15 Snowgoose Terrace, a beautifully maintained freehold Mattamy-built townhome nestled in the heart of the highly desirable Rouge Park community - with no POTL fees. This bright and spacious home offers functional living across three well-designed levels, featuring a generous living room with pot lights and a large eat-in kitchen complete with a breakfast bar, ample cabinetry, and a walk-out to a private balcony - perfect for morning coffee or evening relaxation. A versatile den highlighted by a skylight provides the ideal space for a home office, reading nook, or can easily be converted into a third bedroom to suit your needs. Pride of ownership is evident throughout, with numerous thoughtful updates including a new roof (2019), new central A/C (2023), updated stove, range hood, and kitchen faucet (2020), as well as a new garage door, front door, and freshly painted exterior front (2023). All faucets throughout the home have been upgraded, and newer laminate flooring on the upper level adds a modern touch. Direct garage access and a well-planned layout combine comfort, functionality, and everyday convenience. Ideally located just steps to TTC, scenic Rouge Park trails, French Immersion schools, shopping, and local amenities, with quick access to Highway 401, U of T Scarborough, Centennial College, the Pan Am Sports Centre, and the Toronto Zoo. Truly move-in ready, this is an exceptional opportunity to own a meticulously cared-for freehold home in one of Scarborough's most vibrant and family-friendly neighbourhoods.
Property Details
Interior
Features
Main Floor
Living
3.29 x 4.1hardwood floor / Open Concept / Pot Lights
Dining
3.29 x 2.89hardwood floor / Combined W/Living / Large Window
Kitchen
2.73 x 3.94Tile Floor / Pot Lights / W/O To Patio
Exterior
Features
Parking
Garage spaces 1
Garage type Attached
Other parking spaces 1
Total parking spaces 2
Property History
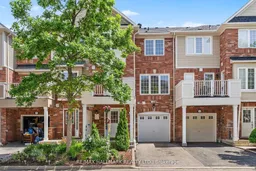 33
33