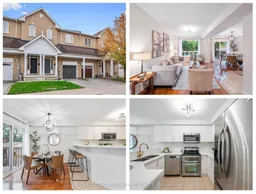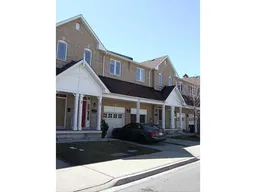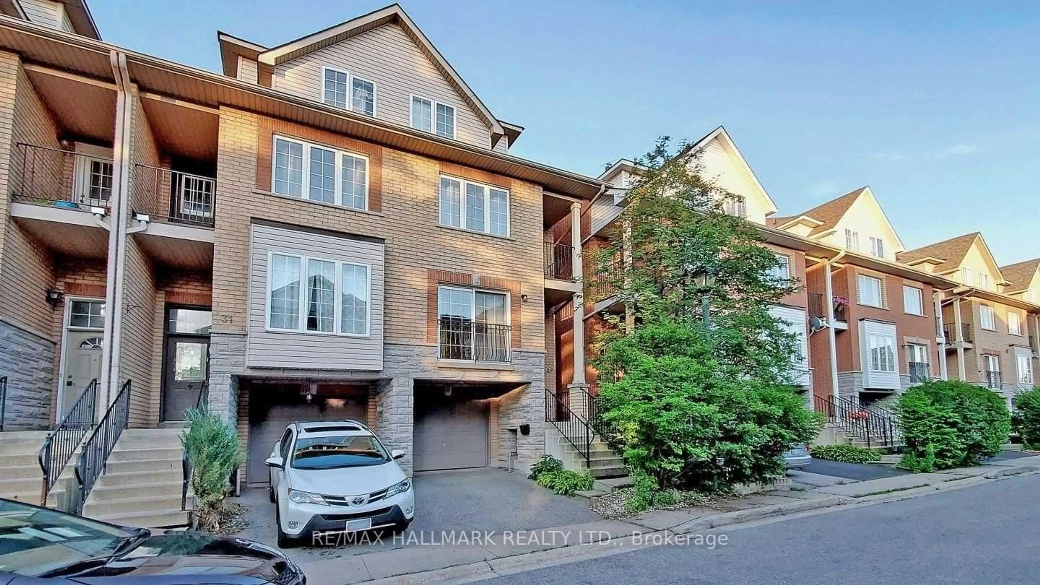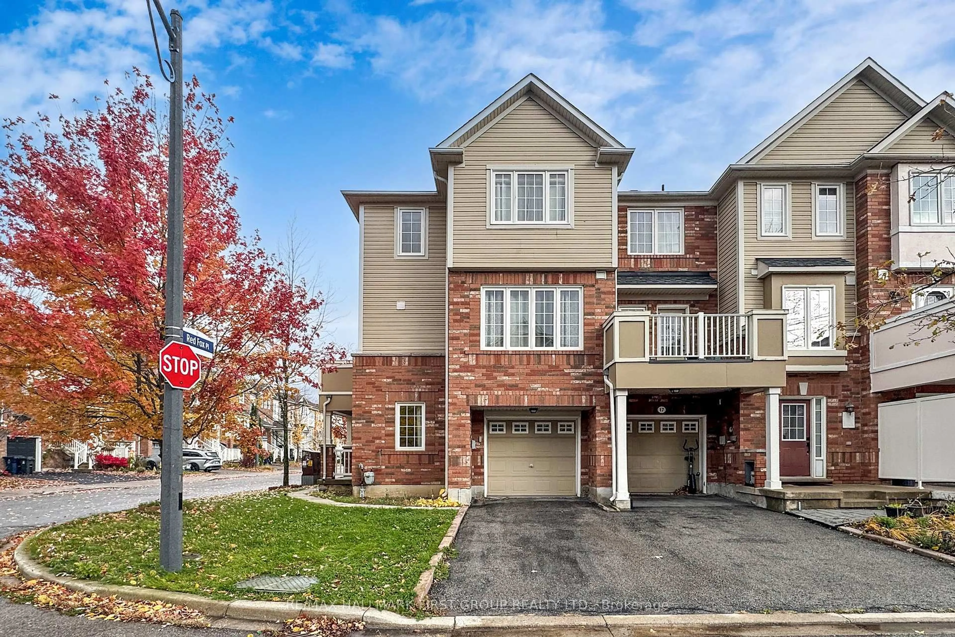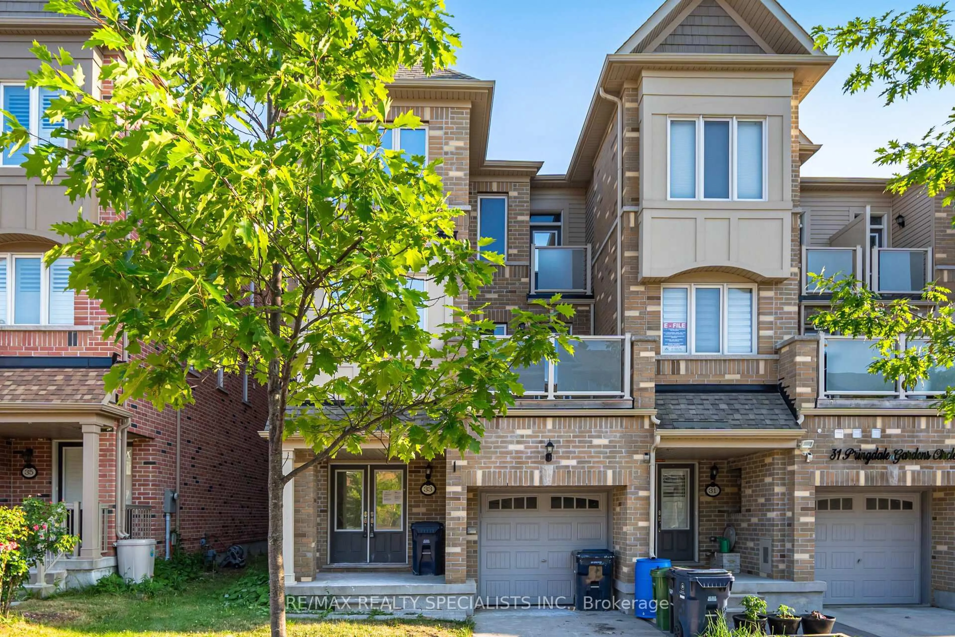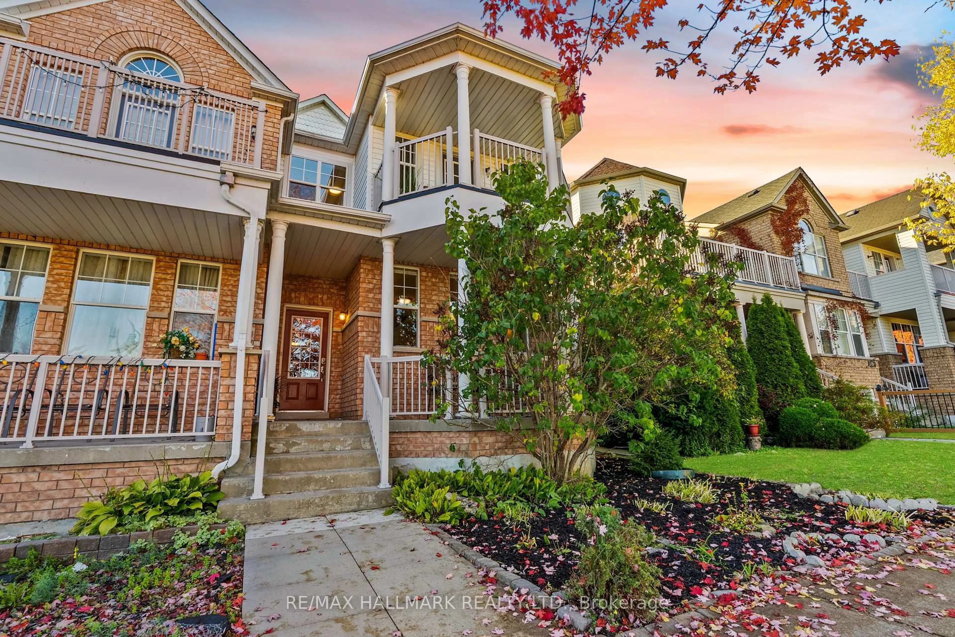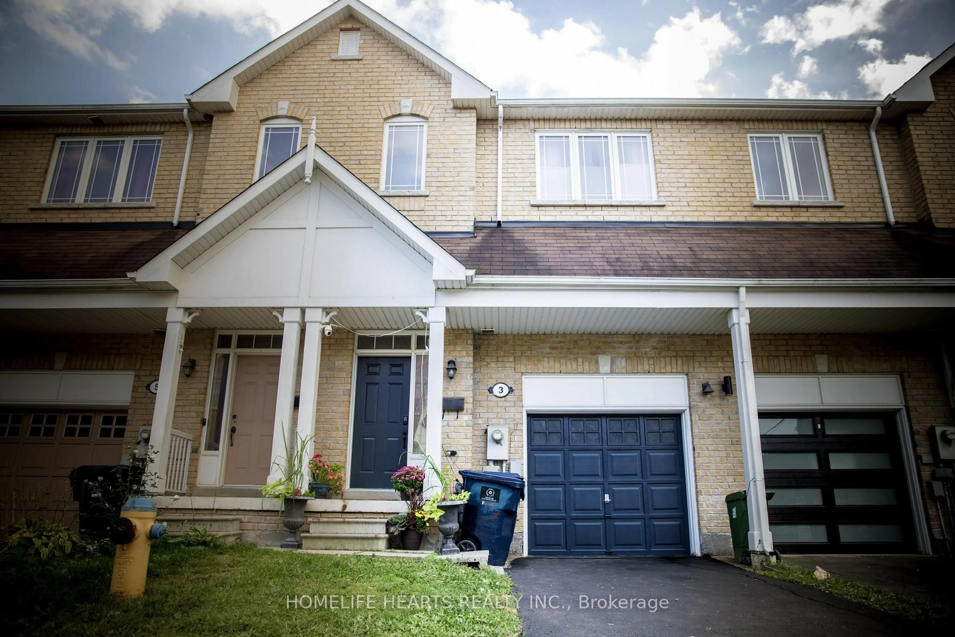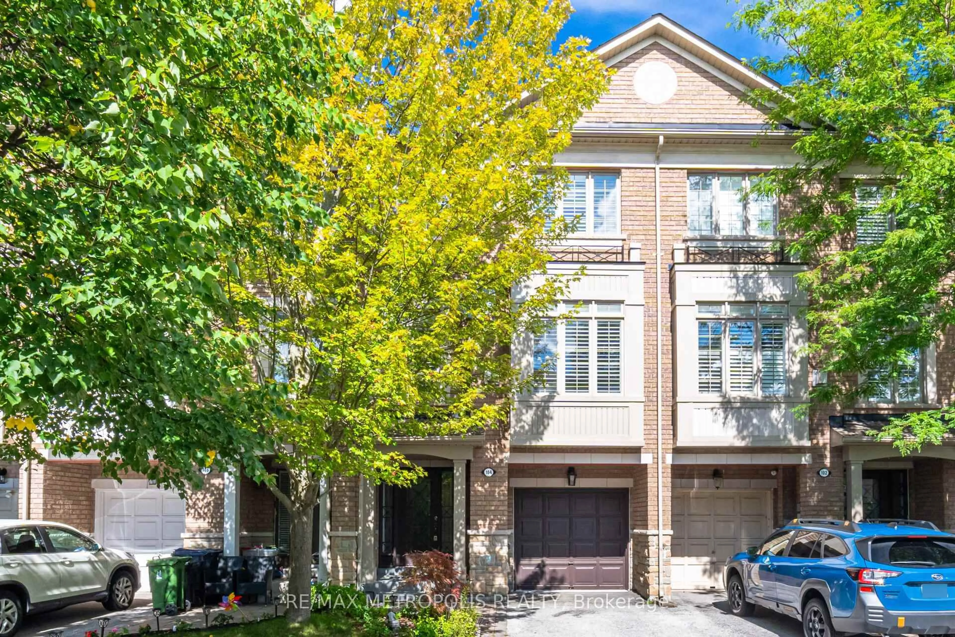Offering unbeatable value for young professionals and families, this freehold townhome is the perfect entry into the market with 1,879 square feet of finished space and soaring ceilings throughout. Welcoming and practical, the foyer features dramatic vaulted ceilings to impress guests, along with a coat closet, 2-piece powder room, and direct garage access to make daily living effortless. The open-concept main floor features a modern kitchen with quartz counters, stainless steel appliances, and a breakfast bar and flows seamlessly into the dining and living areas with warm hardwood floors and a walkout to the balcony. Upstairs, youll find three generous bedrooms and an updated 4-piece bathroom, including an oversized primary retreat with a walk-in closet and 3-piece ensuite with potential for dual sinks. The versatile lower level offers a walkout to the backyard and is ideal as a family room, home office, or gym, complete with a combined laundry/utility room and brand new washer and dryer. With private driveway parking plus an attached garage, this home blends comfort, style, and affordability in one attractive package. Just steps from your door youll find everyday essentials like Food Basics, Pharmasave, and Starbucks, along with a variety of local dining options ranging from casual favourites such as Burger St., Spice Club, Krispy Kreme, Swiss Chalet, McDonald's & House of Wong. Families appreciate the proximity to well-regarded schools, playgrounds, and community programs, while nature lovers can take advantage of nearby green spaces including Colonel Danforth Park, Morningside Park, and East Point Park on the Lake Ontario shoreline. Transit is a breeze with multiple bus stops along Lawrence Avenue East only minutes away and the Guildwood GO train less than 3 km away, connecting you quickly to the rest of the city. With shops, restaurants, parks, and amenities all close at hand, this location combines urban convenience with natural beauty.
Inclusions: Fridge, stove, microwave, dishwasher, washer, dryer, electric light fixtures, blinds, bathroom mirrors, garage door opener & remote, EV charger, garden planters, outdoor table
