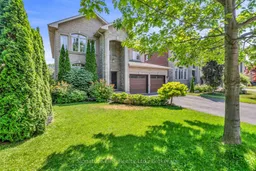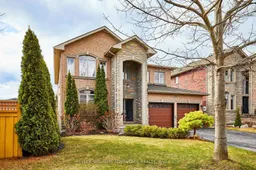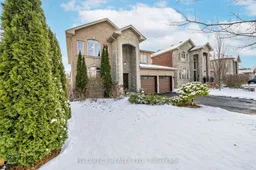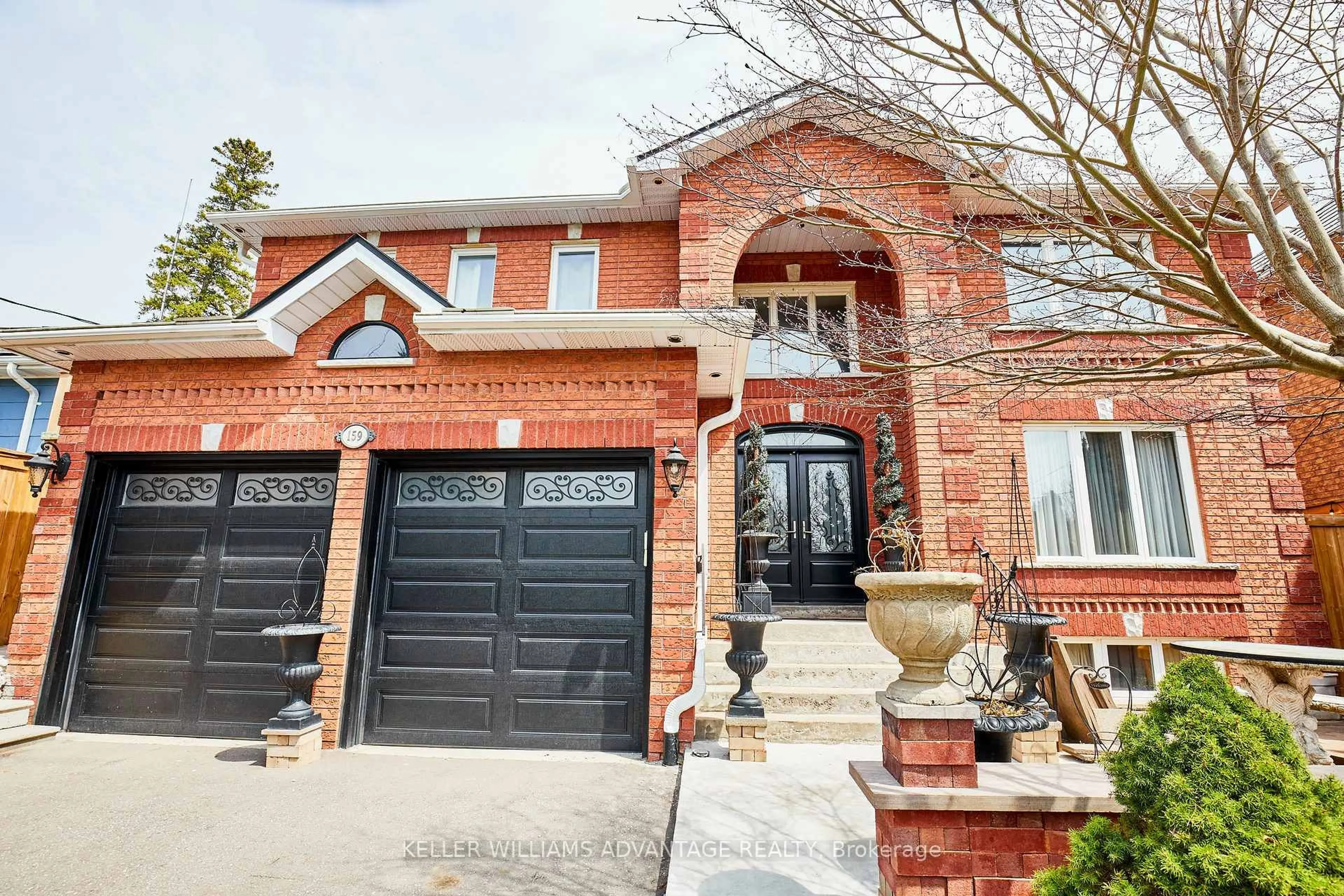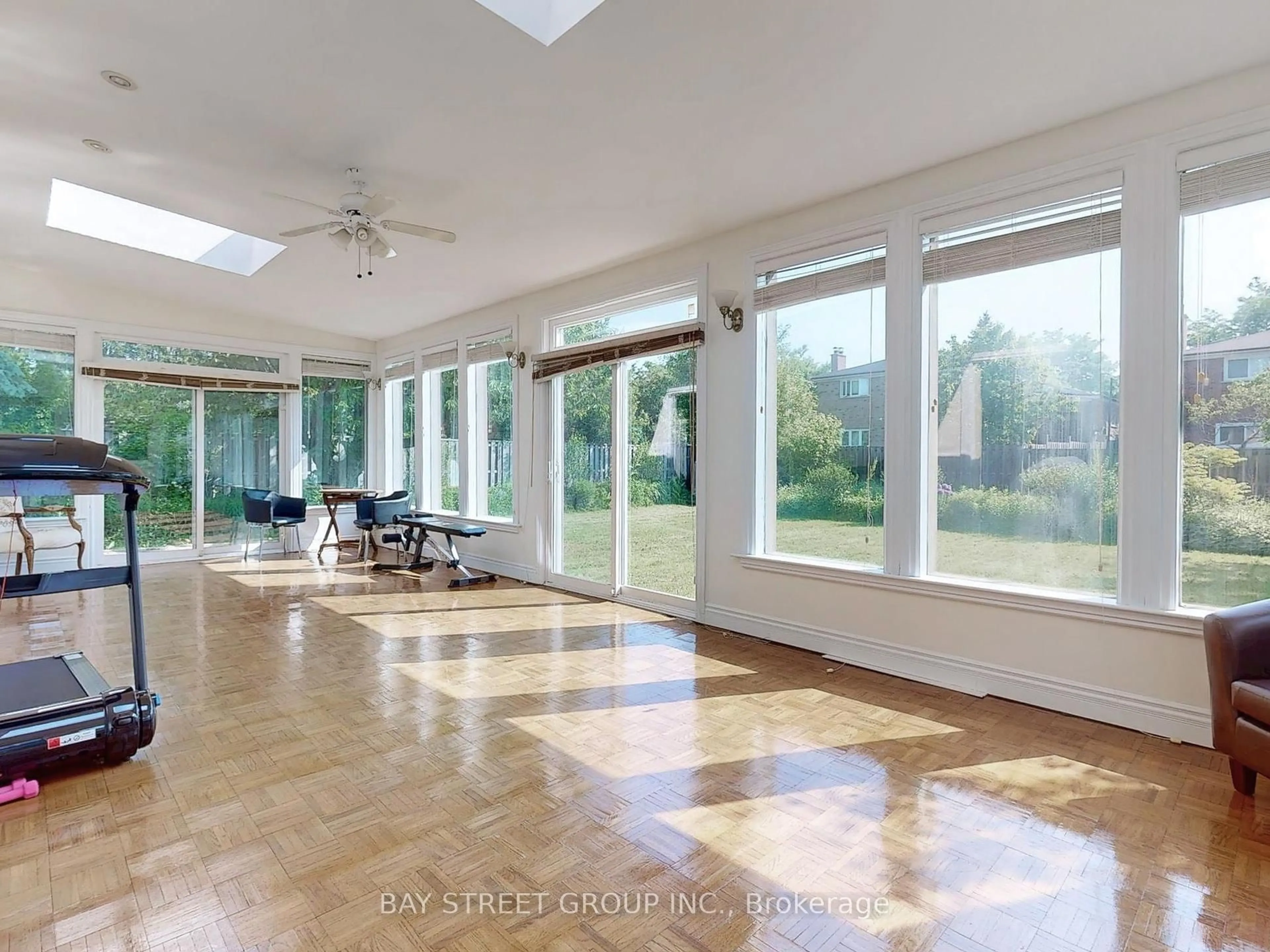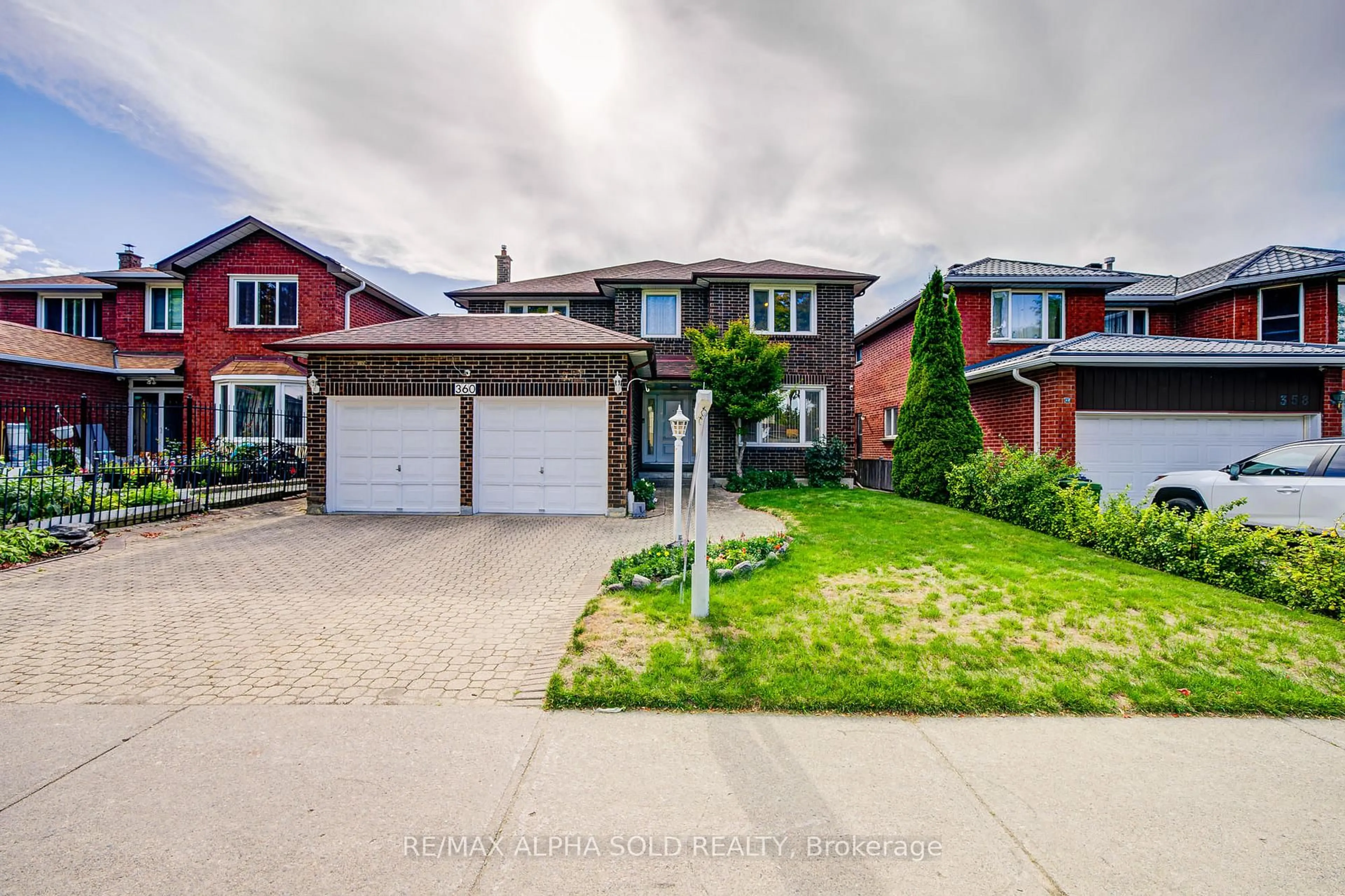Rare opportunity in one of Scarborough's most desirable lake-adjacent communities. This executive custom home in Port Union delivers 4,500 sq ft of finished living on a quiet court near top schools, parks, trails, and GO. No expense spared, no detail overlooked - this property is packed with upscale features and versatility. The bright, above-grade bsmt has a private entrance, full kitchen, office, rec room, and potential 6th bed - ideal for in-laws or teen retreat. Chef's Kitchen boasts quartz counters, custom cabinetry, and high-end appls. Backyard includes saltwater pool, spillover spa, and a waterproof under-deck lounge. Additional highlights: heated/insulated garage, 6-zone sprinkler, Nest tech, built-in speakers, shed, wine fridge, and 750+ bottle cellar. Designed for comfort, built for flexibility, and located for life - this is a rare opportunity to own a home with serious staying power. Move quickly - homes like this don't last.
Inclusions: All appliances (fridge, wall ovens, gas cooktop, built-in rangehood, microwave, dishwasher x2, under-counter fridge in both upper (wine fridge) and basement kitchen, utility room fridge). Washer & dryer. Google Nest doorbell. Google Nest thermostat. Heated inground saltwater pool with built-in spillover spa & related equipment. Garden shed. Irrigation system & related equipment. In-house speaker system. See full list in Schedule C.
